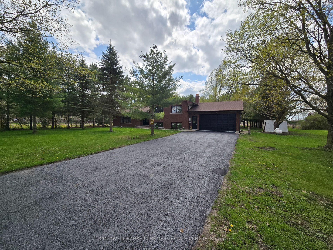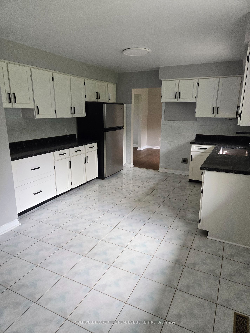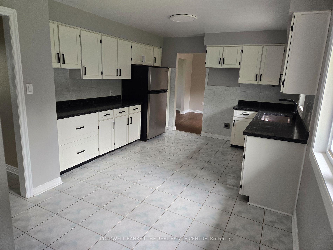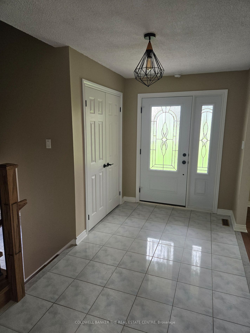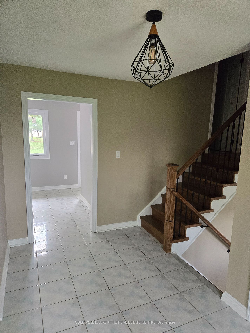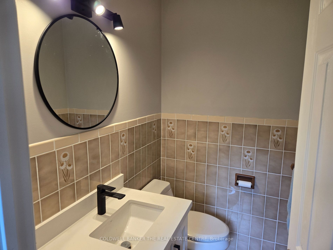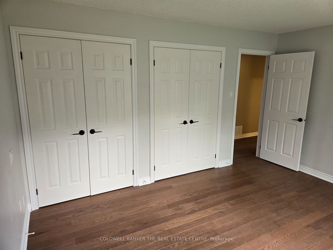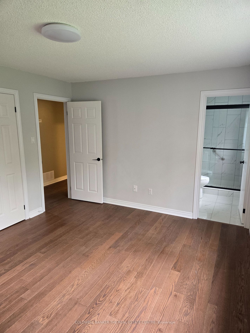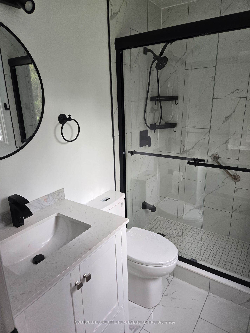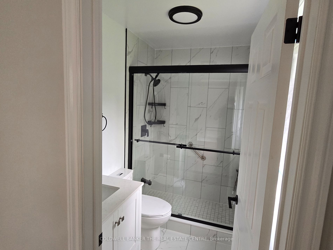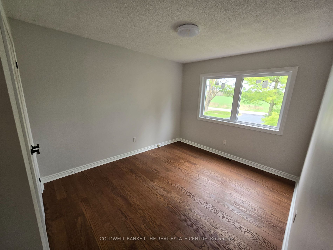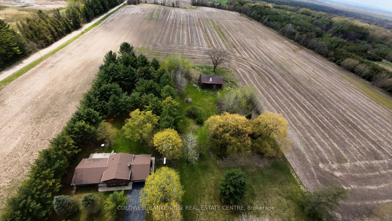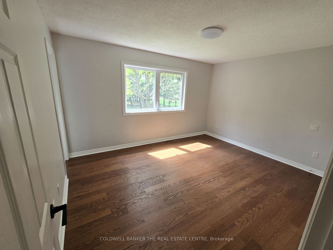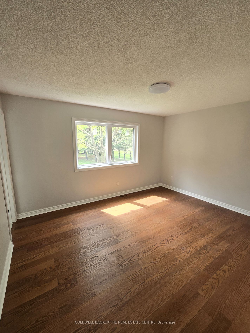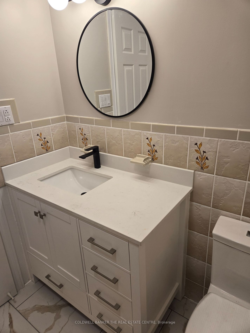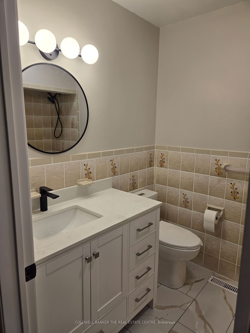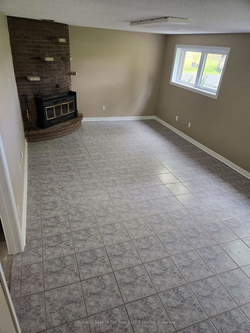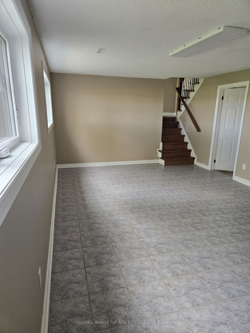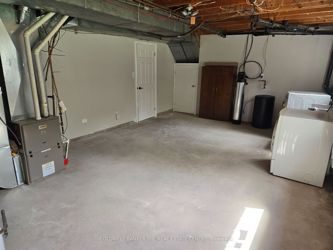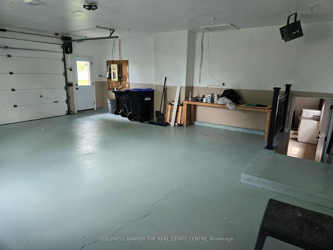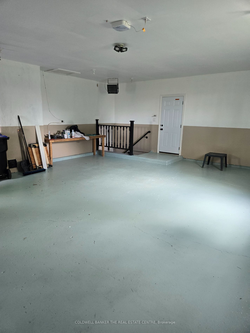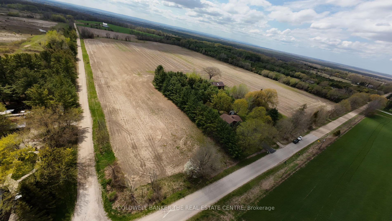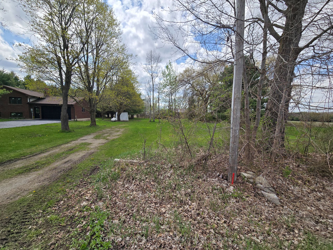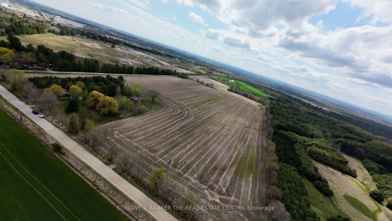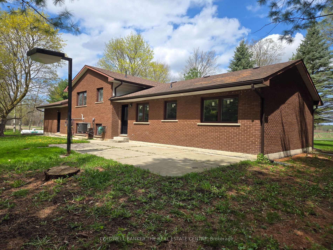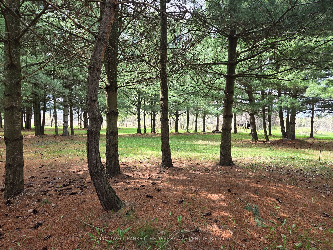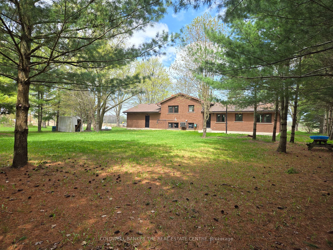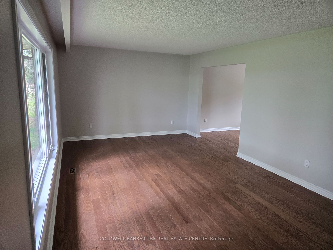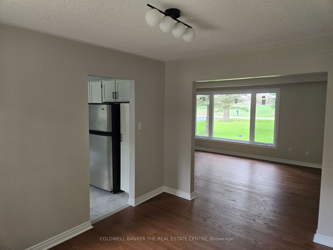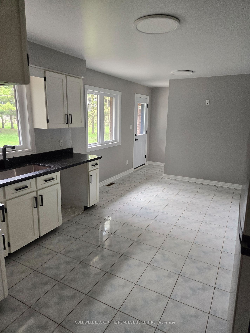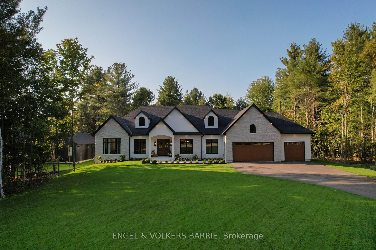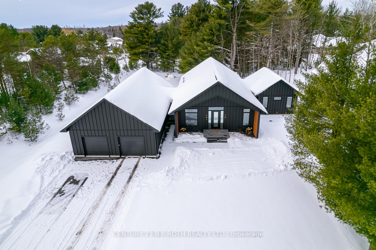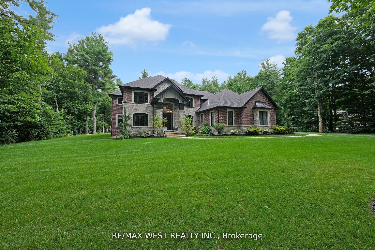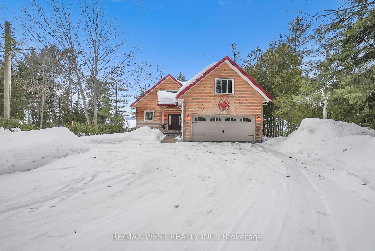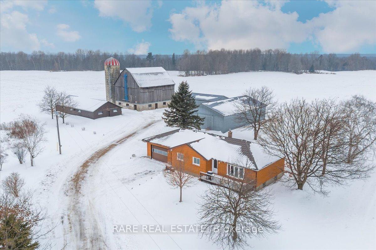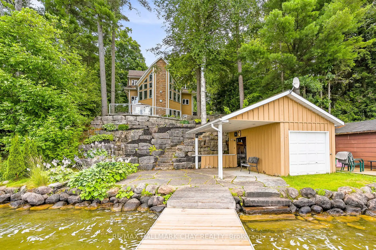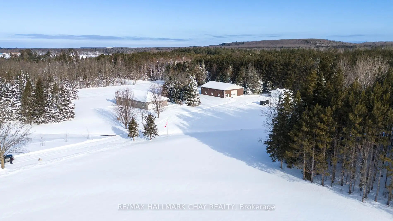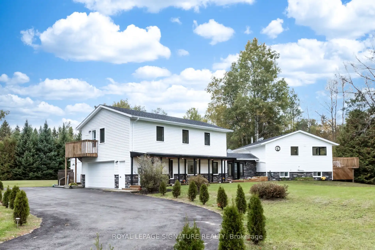New Price! This rare 50+ acre farm and newly renovated home won't last long! This home and location has the potential for your dream home. Just off Baldwick boasts a massive paved driveway for ample parking with a secondary driveway beside for parking/storage. The home just had new windows and doors installed with energy stickers still on the windows. New eave troughs and flashings on the exterior of the home. Inside has new flooring, freshly painted, new countertops, renovated washrooms, brand new stairs. brand new doors, new water softener, new garage door opener and heater. The attached garage is heated and has newly painted floor, interior of garage has been finished. Outside is lined with trees and has limitless potential. Get in and see this property before it's too late!
3468 Baldwick Lane
Rural Springwater, Springwater, Simcoe $2,499,999 1Make an offer
3 Beds
3 Baths
Attached
Garage
with 2 Spaces
with 2 Spaces
Parking for 10
W Facing
- MLS®#:
- S8309604
- Property Type:
- Farm
- Property Style:
- Other
- Area:
- Simcoe
- Community:
- Rural Springwater
- Taxes:
- $2,200 / 2023
- Added:
- May 04 2024
- Lot Frontage:
- 998.00
- Lot Depth:
- 2200.00
- Status:
- Active
- Outside:
- Brick
- Year Built:
- 31-50
- Basement:
- Part Fin
- Brokerage:
- COLDWELL BANKER THE REAL ESTATE CENTRE
- Lot (Feet):
-
2200
998
BIG LOT
- Intersection:
- HWY 90/Baldwick
- Rooms:
- 7
- Bedrooms:
- 3
- Bathrooms:
- 3
- Fireplace:
- Y
- Utilities
- Water:
- Well
- Cooling:
- Central Air
- Heating Type:
- Forced Air
- Heating Fuel:
- Propane
