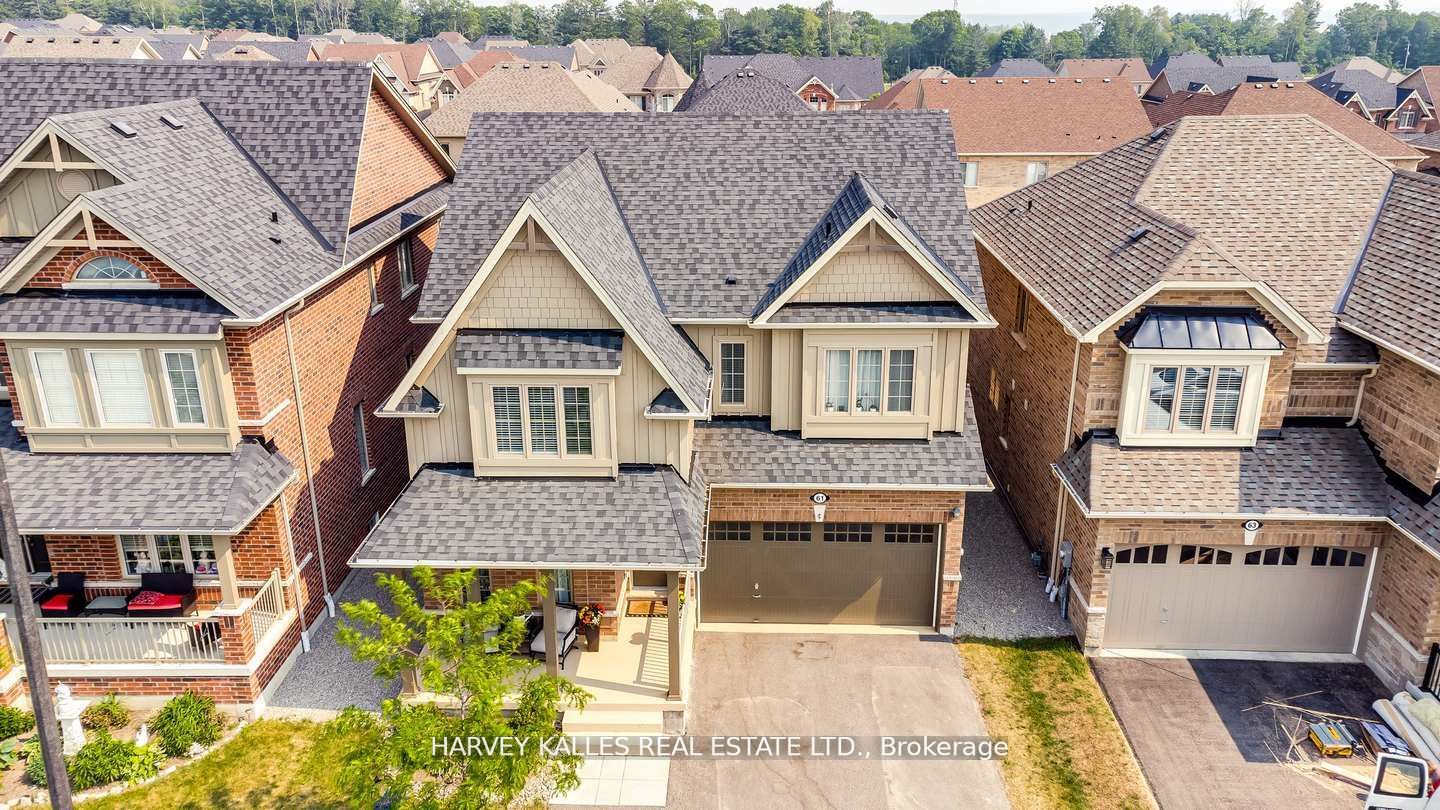Beautiful 2,594 Sq. Ft. w/5 Beds, Laundry On The 2nd Flr. The Main Flr Features Inside Entry From The 2-Car Garage To A Mud Rm & Powder Rm. Gleaming Marble Flooring That Flows From The Foyer Into The Custom Kitchen, All New Engineered Hrdwd Flooring Completes The Living Rm & Dining Rm. The Kitchen Boasts All New Custom Cabinetry, Quartz Counters, An Island, A Walk-In Pantry, Stainless Steel Side-By-Side Fridge & Freezer, Dishwasher & B/I Microwave, 36" Brigade Gas Range. The Space Is Complete w/Walk-Out To Large Yard & Is Open To The Family Rm Complete w/Bow Window, Stone Feature Wall & Gas Fireplace. The Upper Level Has All Brand New Engineered Hrdwd Throughout All 5 Bdrms & The Office. The Primary Bdrm Features A Lovely Bow Window, A Walk-In Closet & 5-Pc Bath Complete w/Glass Tiled Shower, Double Sink & Soaker Tub. This Level Has A Laundry Rm w/Front Loading Washer/Dryer & Marble Floor.
61 Mcisaac Dr
Centre Vespra, Springwater, Simcoe $1,080,000Make an offer
5 Beds
3 Baths
2500-3000 sqft
Attached
Garage
with 2 Spaces
with 2 Spaces
Parking for 2
S Facing
- MLS®#:
- S8218110
- Property Type:
- Detached
- Property Style:
- 2-Storey
- Area:
- Simcoe
- Community:
- Centre Vespra
- Taxes:
- $4,632 / 2023
- Added:
- April 09 2024
- Lot Frontage:
- 41.99
- Lot Depth:
- 123.88
- Status:
- Active
- Outside:
- Brick
- Year Built:
- Basement:
- Full Unfinished
- Brokerage:
- HARVEY KALLES REAL ESTATE LTD.
- Lot (Feet):
-
123
41
- Intersection:
- Barrie Hill Rd & Mcisaac Drive
- Rooms:
- 12
- Bedrooms:
- 5
- Bathrooms:
- 3
- Fireplace:
- Y
- Utilities
- Water:
- Municipal
- Cooling:
- Central Air
- Heating Type:
- Forced Air
- Heating Fuel:
- Gas
| Living | 16.1 x 16m Hardwood Floor, Fireplace, Bay Window |
|---|---|
| Dining | 10.1 x 12.6m Hardwood Floor, Window, Open Concept |
| Kitchen | 17.12 x 13.3m Centre Island, Stainless Steel Appl, W/O To Garage |
| Bathroom | |
| Prim Bdrm | 16.1 x 12.1m Hardwood Floor, 5 Pc Ensuite, Closet |
| 2nd Br | 12.1 x 10m Hardwood Floor, Window, Closet |
| 3rd Br | 10.9 x 12.1m Hardwood Floor, Window, Closet |
| 4th Br | 12.8 x 13m Hardwood Floor, Window, Closet |
| 5th Br | 15.6 x 12.6m Hardwood Floor, Window, Closet |
| Bathroom | 7.11 x 5.3m 4 Pc Bath, Double Sink, Porcelain Floor |
| Laundry | 7.7 x 5.11m Ceramic Floor, Ceramic Sink, California Shutters |
Sale/Lease History of 61 Mcisaac Dr
View all past sales, leases, and listings of the property at 61 Mcisaac Dr.Neighbourhood
Schools, amenities, travel times, and market trends near 61 Mcisaac DrCentre Vespra home prices
Average sold price for Detached, Semi-Detached, Condo, Townhomes in Centre Vespra
Insights for 61 Mcisaac Dr
View the highest and lowest priced active homes, recent sales on the same street and postal code as 61 Mcisaac Dr, and upcoming open houses this weekend.
* Data is provided courtesy of TRREB (Toronto Regional Real-estate Board)

























