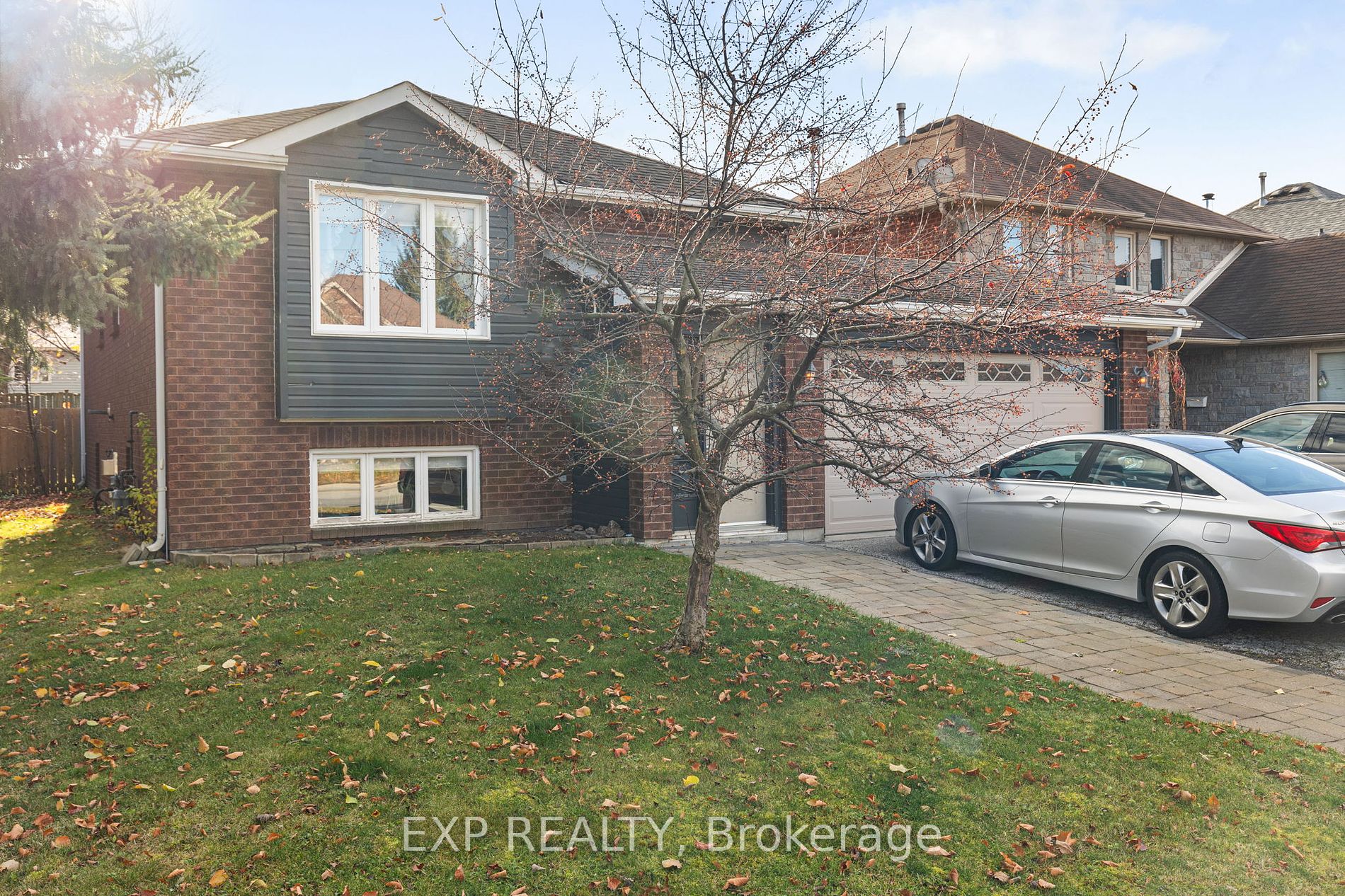Welcome to 101 Livingstone Street West, a fantastic legal duplex offering both an exceptional family home and income-generating potential in one of Barrie most sought-after neighborhoods. Whether you're looking for a home with rental income to help cover your mortgage, or you need space for multi-generational living, this property has it all! This well-maintained 5-bedroom, 2-bathroom home features separate entrances, two fully functional living units, and a prime location just minutes from schools, parks, shopping, and Highway 400. With a spacious layout, ample parking, and a fully finished basement, this property is a perfect blend of comfort, convenience, and investment opportunity.
101 Livingstone St W
Sunnidale, Barrie, Simcoe $869,900Make an offer
5 Beds
2 Baths
2000-2500 sqft
Attached
Garage
with 2 Spaces
with 2 Spaces
Parking for 2
E Facing
Zoning: R2
- MLS®#:
- S11894956
- Property Type:
- Duplex
- Property Style:
- Bungalow
- Area:
- Simcoe
- Community:
- Sunnidale
- Taxes:
- $5,999 / 2024
- Added:
- December 17 2024
- Lot Frontage:
- 49.00
- Lot Depth:
- 111.00
- Status:
- Active
- Outside:
- Brick
- Year Built:
- Basement:
- Apartment
- Brokerage:
- EXP REALTY
- Lot (Feet):
-
111
49
- Intersection:
- Livingstone & Coles
- Rooms:
- 12
- Bedrooms:
- 5
- Bathrooms:
- 2
- Fireplace:
- Y
- Utilities
- Water:
- Municipal
- Cooling:
- None
- Heating Type:
- Forced Air
- Heating Fuel:
- Gas
| Kitchen | 3.35 x 3.2m |
|---|---|
| Dining | 3.32 x 2.13m |
| Family | 4.41 x 3.2m |
| Prim Bdrm | 3.22 x 3.65m |
| Br | 3.09 x 2.41m |
| 2nd Br | 3.42 x 2.61m |
Sale/Lease History of 101 Livingstone St W
View all past sales, leases, and listings of the property at 101 Livingstone St W.Neighbourhood
Schools, amenities, travel times, and market trends near 101 Livingstone St WSunnidale home prices
Average sold price for Detached, Semi-Detached, Condo, Townhomes in Sunnidale
Insights for 101 Livingstone St W
View the highest and lowest priced active homes, recent sales on the same street and postal code as 101 Livingstone St W, and upcoming open houses this weekend.
* Data is provided courtesy of TRREB (Toronto Regional Real-estate Board)




















