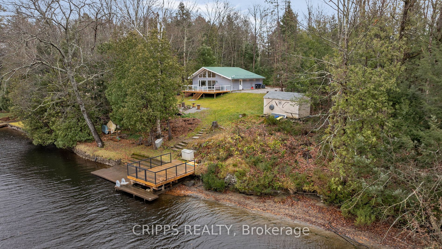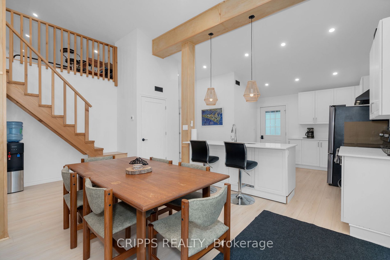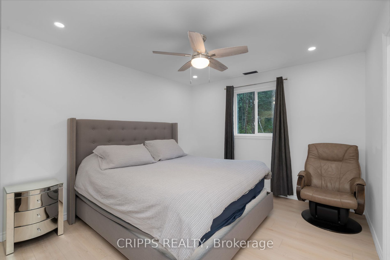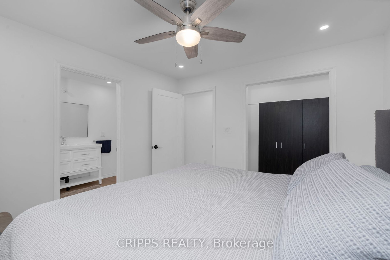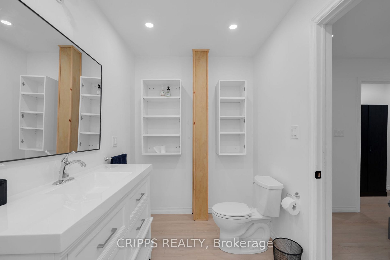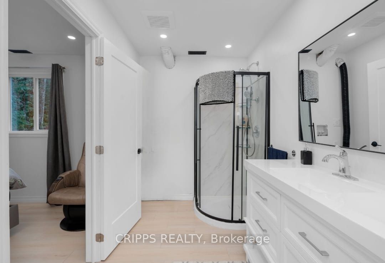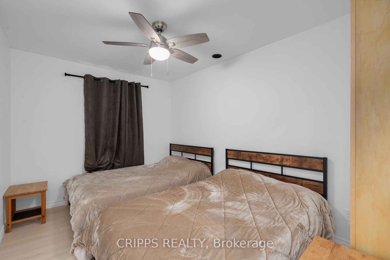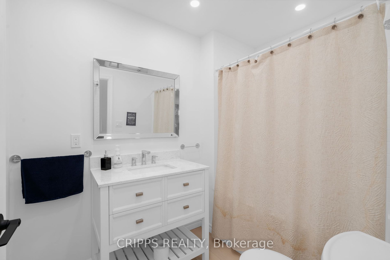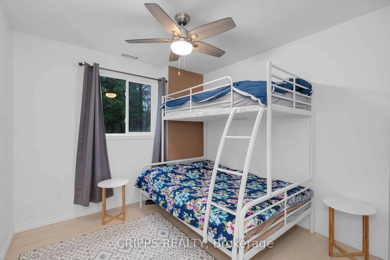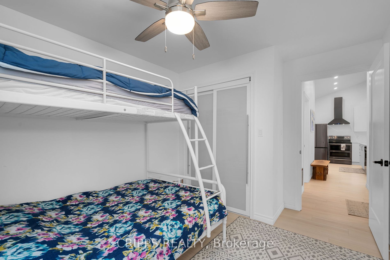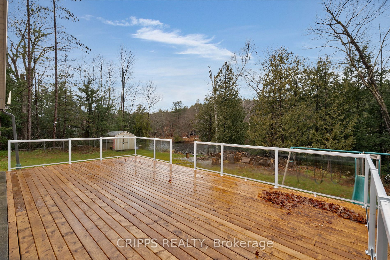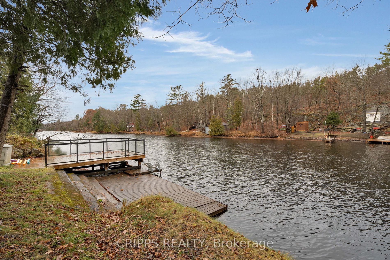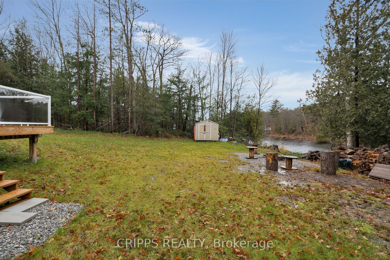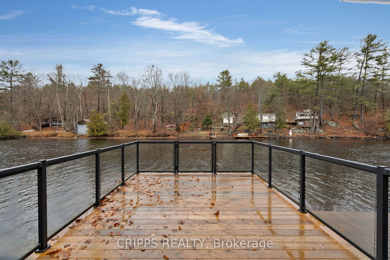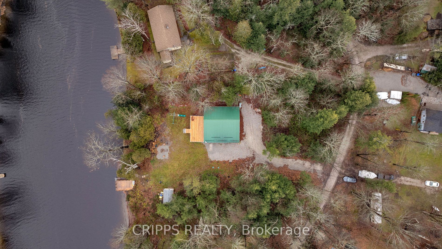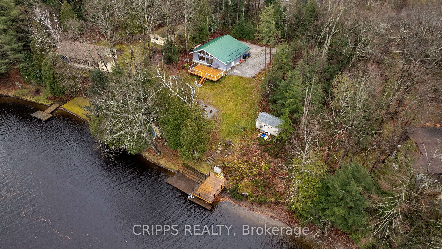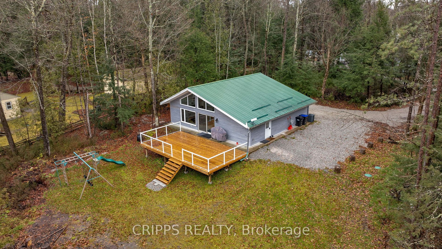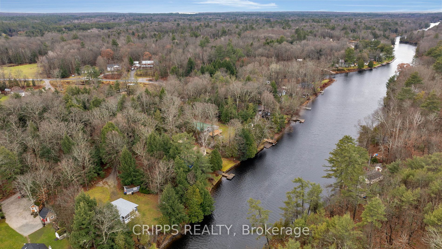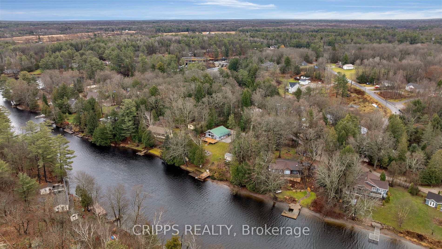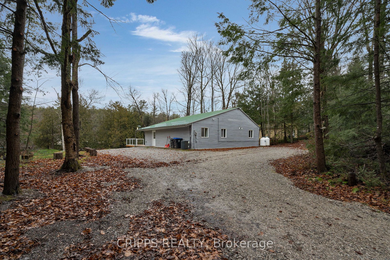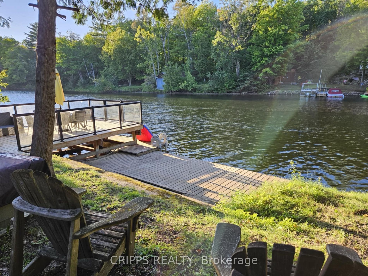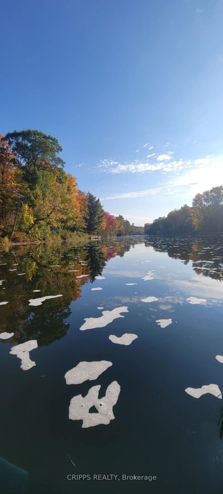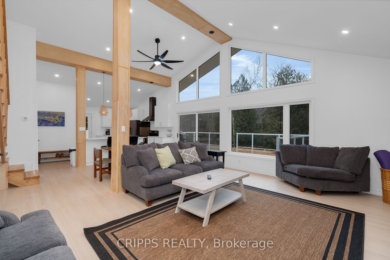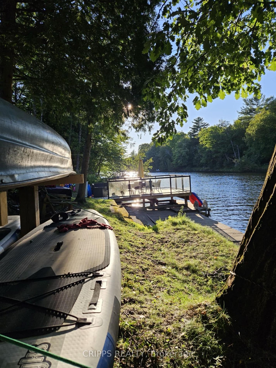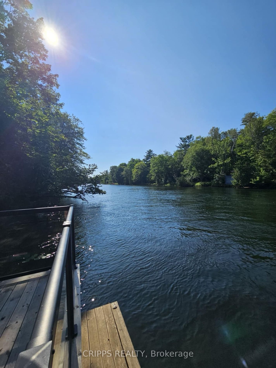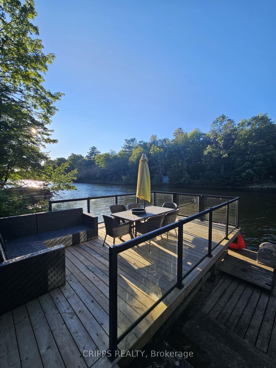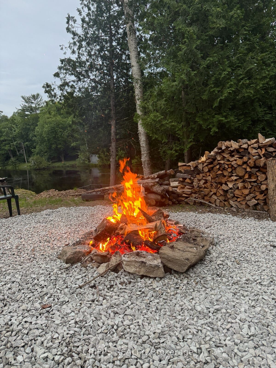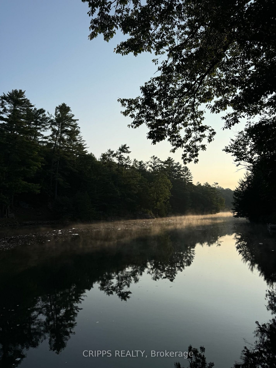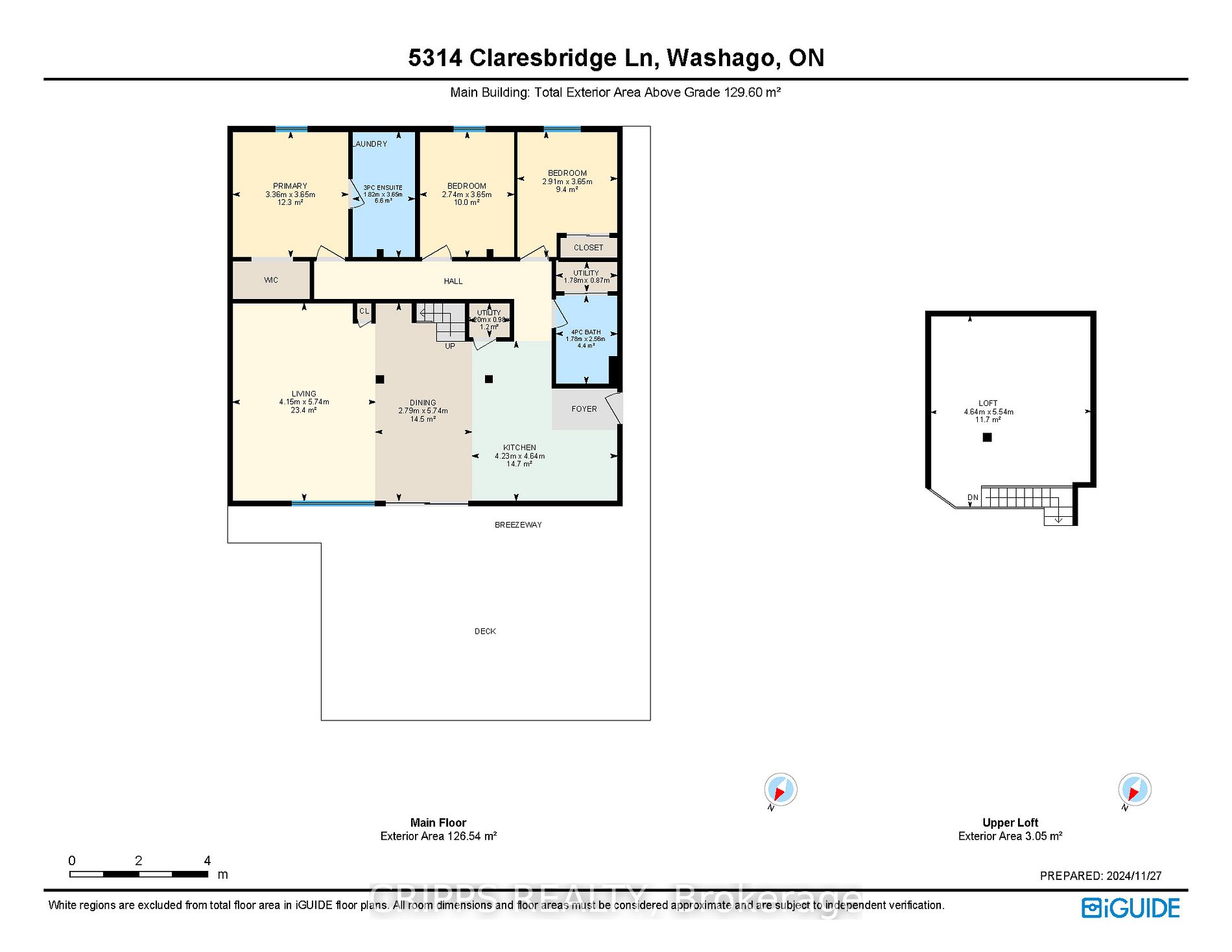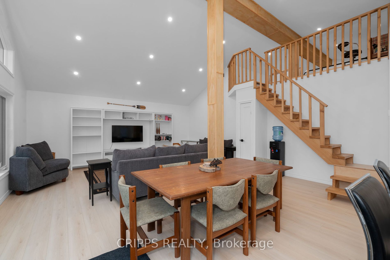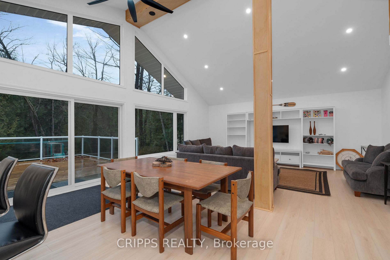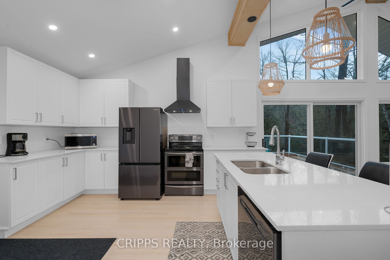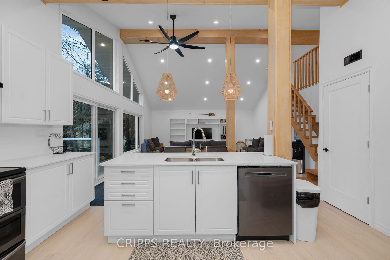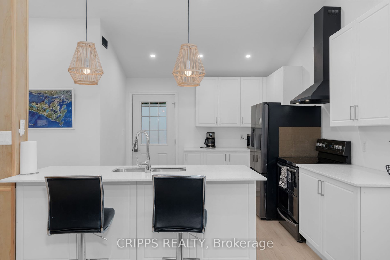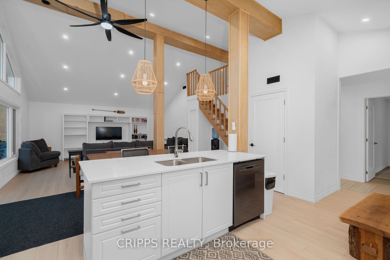Welcome to the peaceful shores of the Severn River. This year-round home on a dead-end street has a steel roof and has been completely renovated in the last year! With over 173 feet of frontage on the Trent Severn Waterway (which has 386 km's of glorious boating) is picture perfect. When you first drive in you will immediately notice all of the parking for friends and family. A new upper and lower deck, campfire perfect for s'mores and a swim platform with cement steps leading into the inviting waters await. If you are enjoying a dinner or lunch on the lower deck don't miss the gate which opens, perfect for the thrill seeking type looking to run and jump off into the deep waters below. Inside the home immediately you are greeted with the vast cathedral ceilings. Quartz countertops and black stainless-steel appliances. The kitchen island is a perfect spot under the pendant lighting as well as pot lights to talk about all of your day's activities fishing, kayaking and paddling around nearby Sparrow lake or exploring waterfalls. The large living space has no shortage of windows or oversized patio doors perfect for entertaining or taking in the river's beauty. Upstairs a bonus loft is great for the kid's playroom or as extra storage. Down the hall is the 4-piece bathroom with quartz counters and deep soaker tub. The two kids' bedrooms are a great size and there is no carpet to be found throughout (also check out all the closets have lights). The primary suite is perfectly tucked at the end of the hall with large walk-in closet and spacious 3-piece ensuite. All vinyl flooring, both bathrooms, kitchen, trim two decks, furnace, a/c, septic system, spray foam insulation all 2023. Bring your moving truck, this waterfront stunner is move-in ready!
5314 Claresbridge Lane
Rural Severn, Severn, Simcoe $949,999Make an offer
3 Beds
2 Baths
1500-2000 sqft
Parking for 20
N Facing
Zoning: SR!
- MLS®#:
- S11437120
- Property Type:
- Cottage
- Property Style:
- Bungaloft
- Area:
- Simcoe
- Community:
- Rural Severn
- Taxes:
- $2,708.38 / 2024
- Added:
- November 28 2024
- Lot Frontage:
- 158.00
- Lot Depth:
- 141.21
- Status:
- Active
- Outside:
- Vinyl Siding
- Year Built:
- 16-30
- Basement:
- None
- Brokerage:
- CRIPPS REALTY
- Lot (Feet):
-
141
158
BIG LOT
- Intersection:
- Cooper Falls Road/Wasdell
- Rooms:
- 4
- Bedrooms:
- 3
- Bathrooms:
- 2
- Fireplace:
- N
- Utilities
- Water:
- Other
- Cooling:
- Central Air
- Heating Type:
- Forced Air
- Heating Fuel:
- Propane
Property Features
Cul De Sac
Lake Access
Lake/Pond
Part Cleared
Waterfront
Wooded/Treed
Sale/Lease History of 5314 Claresbridge Lane
View all past sales, leases, and listings of the property at 5314 Claresbridge Lane.Neighbourhood
Schools, amenities, travel times, and market trends near 5314 Claresbridge LaneRural Severn home prices
Average sold price for Detached, Semi-Detached, Condo, Townhomes in Rural Severn
Insights for 5314 Claresbridge Lane
View the highest and lowest priced active homes, recent sales on the same street and postal code as 5314 Claresbridge Lane, and upcoming open houses this weekend.
* Data is provided courtesy of TRREB (Toronto Regional Real-estate Board)
