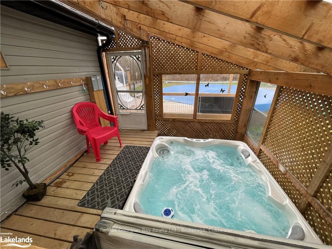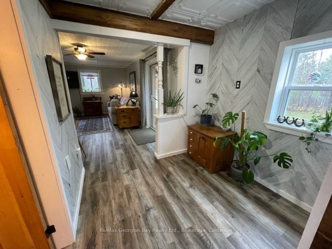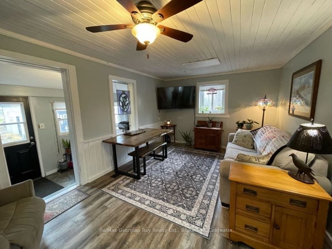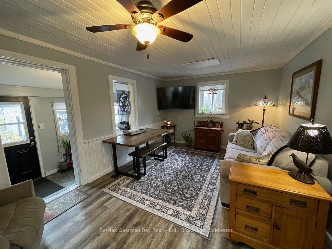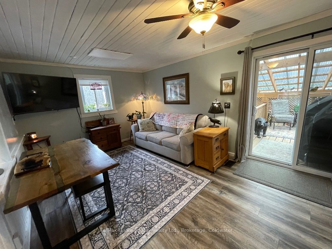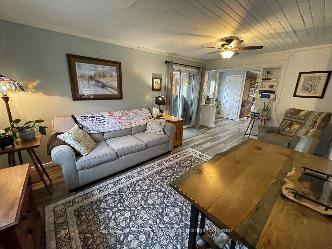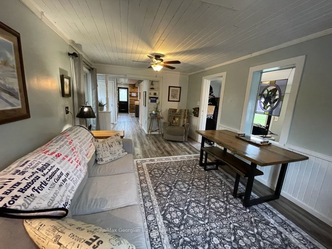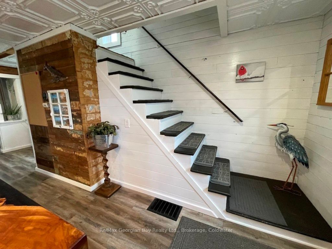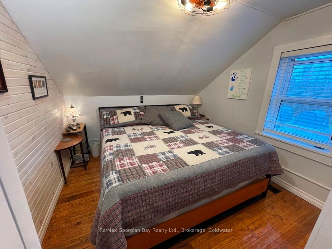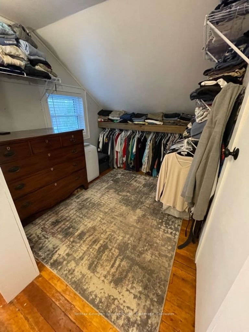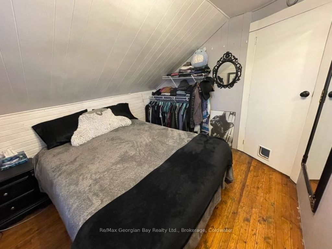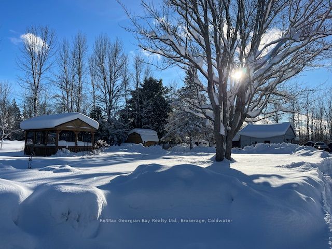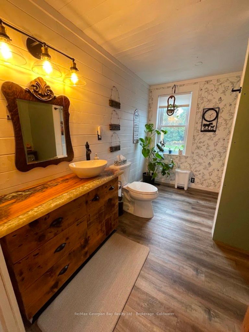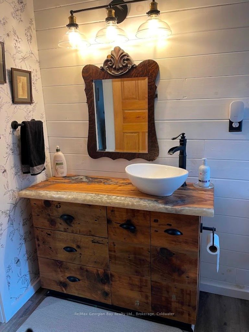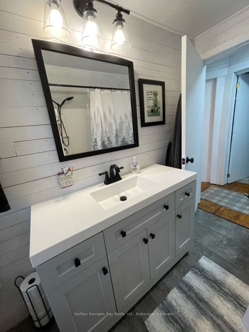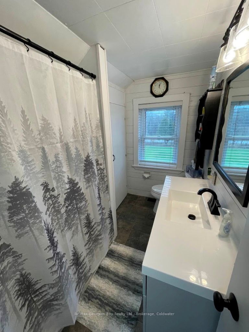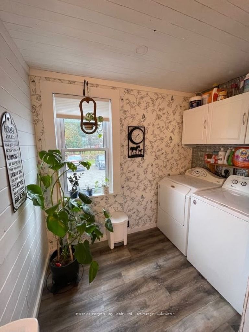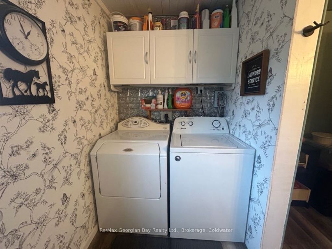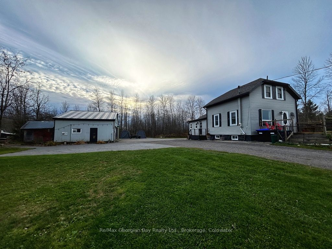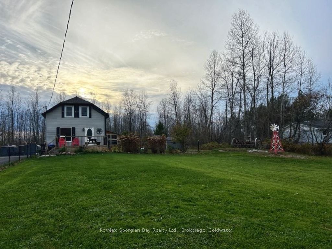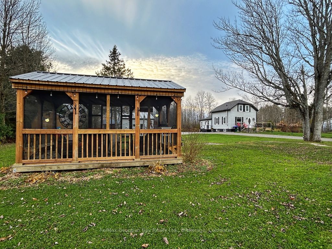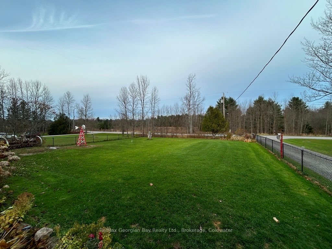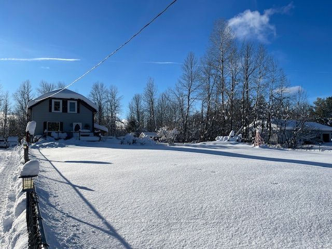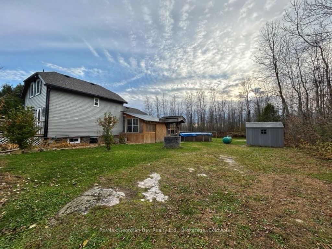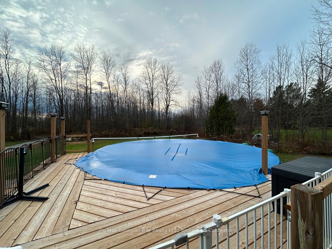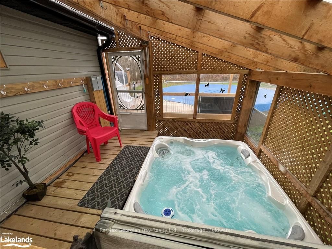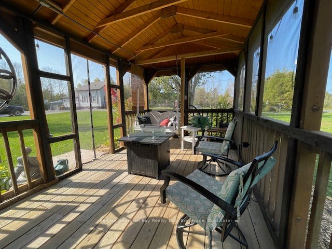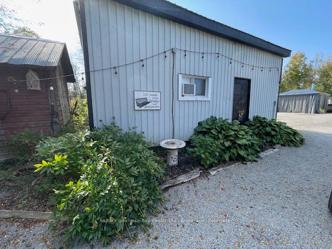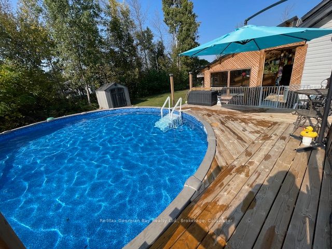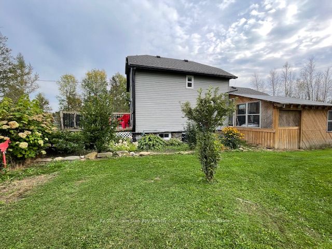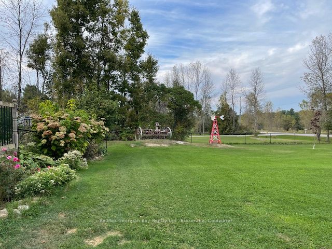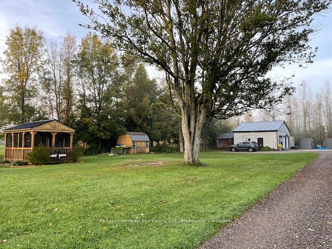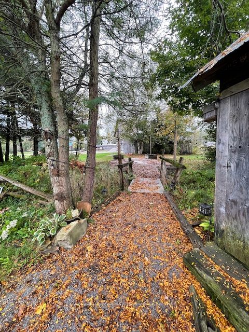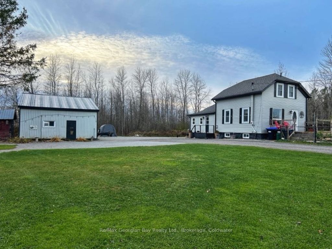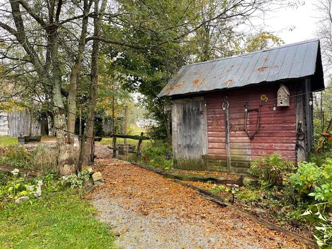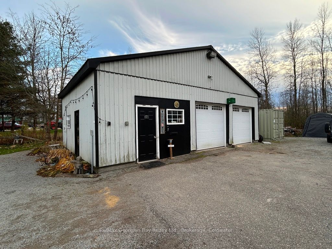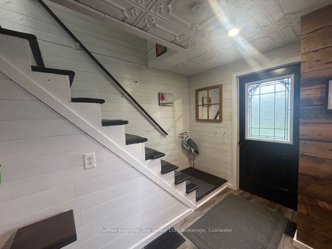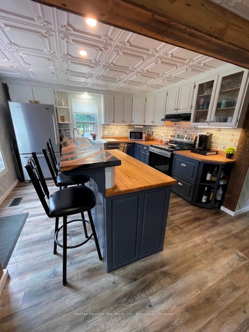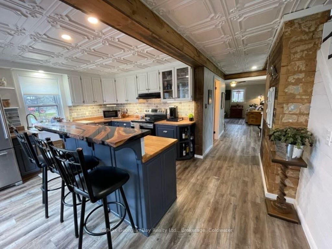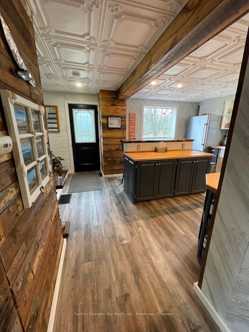Discover your dream home in the countryside with this gorgeous property located in Coldwater! With a spacious 1.19 acre lot, this updated charming 1 & a half storey home offers 2 bedrooms with the Master Bedroom featuring a King Size bed & a walk in closet that was the 3rd bedroom and could easily be returned back to a bedroom, 2 bathroom home offers the perfect blend of tranquility and luxury. Enjoy the beautiful screened in cabana with power while watching the fire in the fire pit - perfect for entertaining your guests & take advantage of the heated above ground pool and hot tub. The eat-in kitchen all newly re-done featuring a stunning custom one-of-a-kind live edge & epoxy bar top, beautiful porcelain brick subway tile back splash, barn beams & board, pot lights and antique tile ceiling. New vinyl plank flooring through-out the main level, Large main floor bath with plumbing R/I for tub/shower combined with laundry. Additionally, there is a rec room in the basement that has been spray foamed insulation & painted, a spacious 36x24 two bay garage plus a shop that is heated with pellet stove. 200 amp service with 60 amp service in the garage, as well as 3 separate sheds, one with power. Updates over the last 6 years included drilled well, roof boards/rain shield/shingles, siding with insulation, deck boards replaced front deck, panel updated both house and garage, whole house power surge, fenced front yard, driveway redone and expanded for loads of parking, stainless appliances, farm house sink, pot lights, both bathrooms all new fixtures including custom barn board vanity with live edge & epoxy counter, UV water treatment system, Tannin remover system, Central Air, propane furnace (7 years), BBQ Hook Up on covered porch with hot tub, above ground heated pool and so much more....peaked your interest give us a call to discuss how you can be the new owner!! Quick closing available!
3 Sheds, Farm piece of equipment in front yard, above ground pool & equipment(heater, pump, steps, vac winter cover, summer cover reel only(needs new solar blanket) Screened cabana with power to it, pellet stove- garage.
