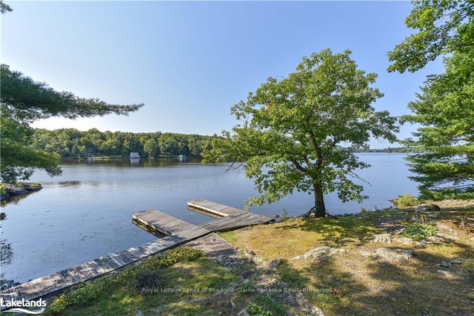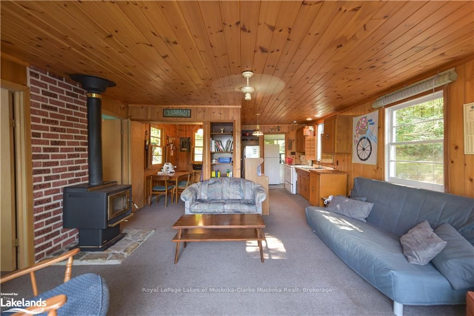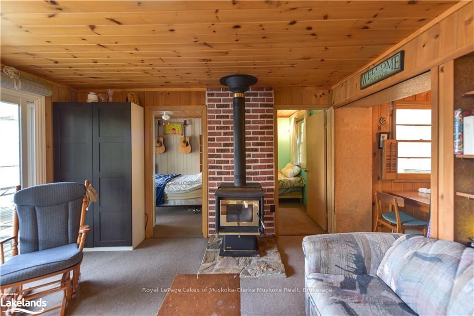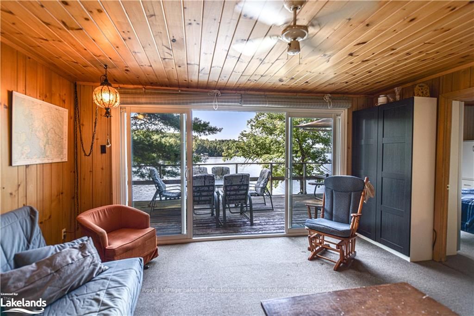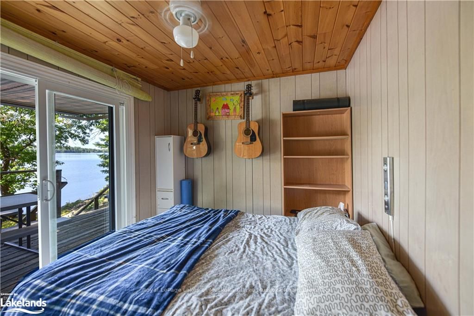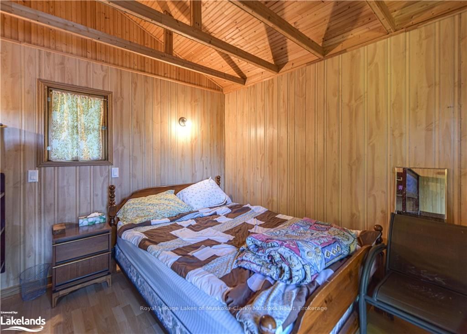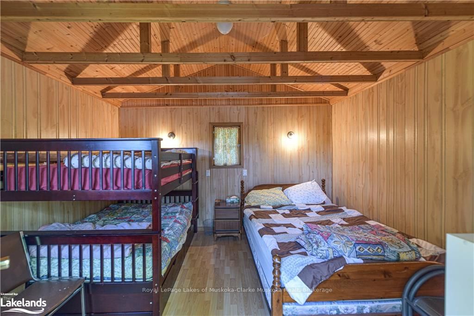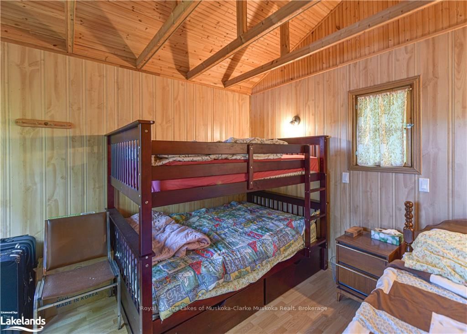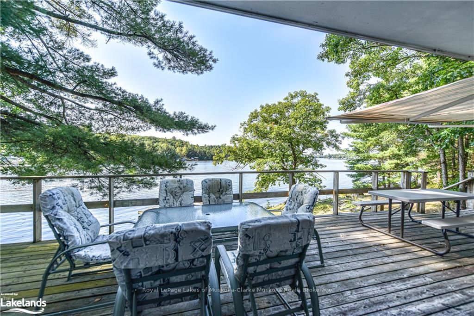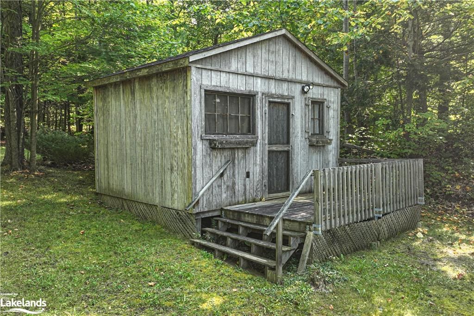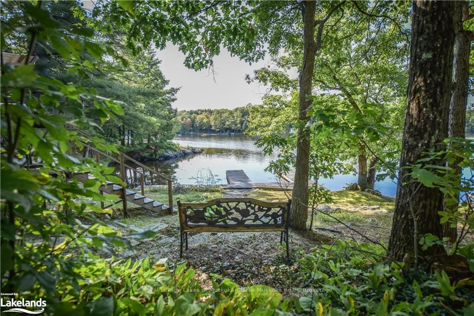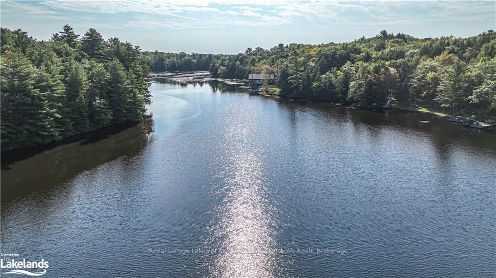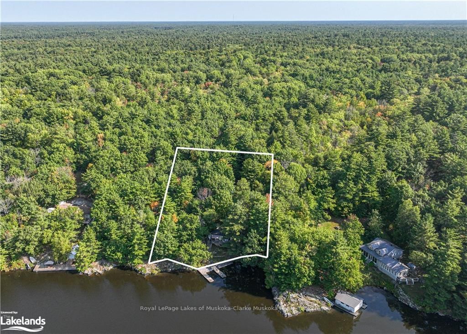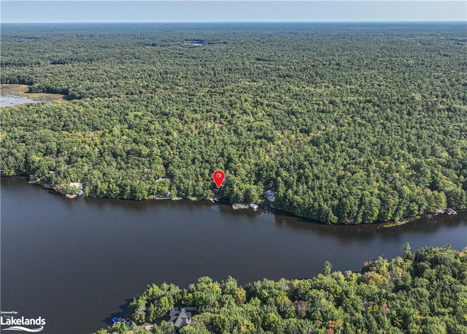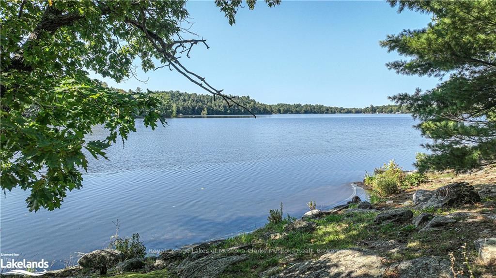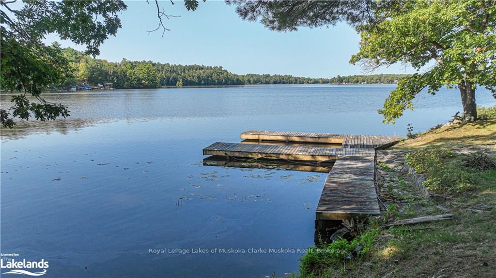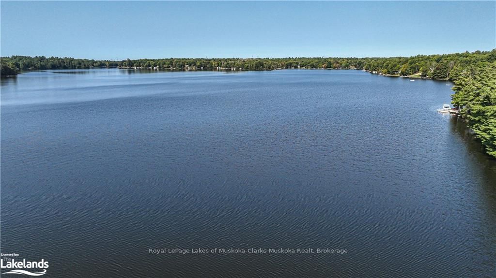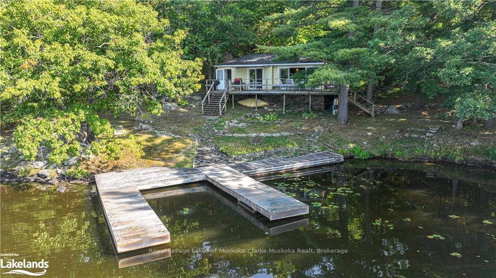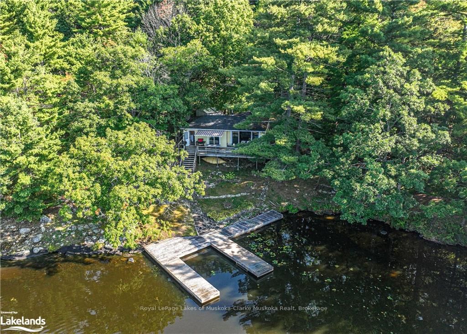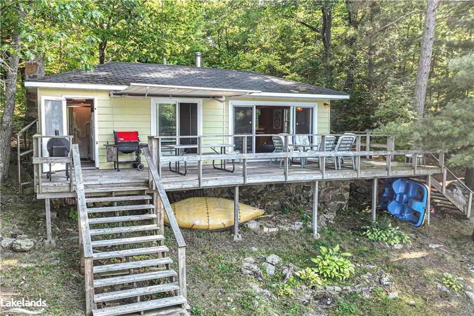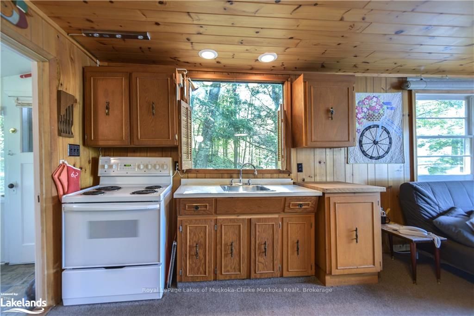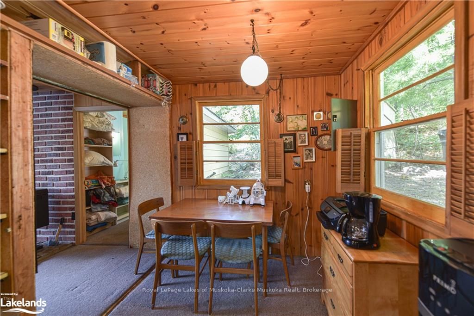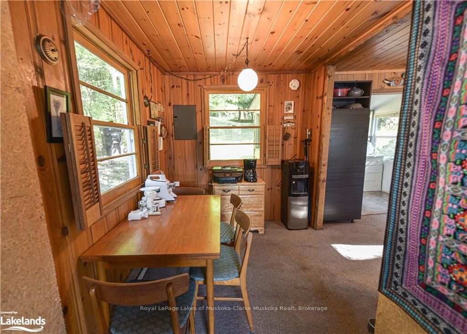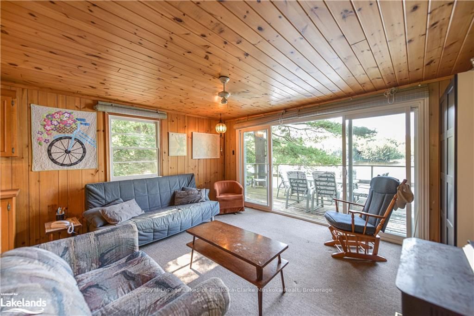Here is where your cottage memories will begin. Located on a four season road on MacLean Lake with 230 feet of beautiful waterfront. This property has a very private setting, great docks and easy access to the Trent Severn System. The 2 bedroom summer cottage also has a good sized bunkie for extra sleeping space when company arrives and a full deck across the front overlooking the lake. Enjoy your morning coffee or your evening glass of wine while you unwind and watch the spectacular views. A quick closing is available for you to enjoy the fall season!
2910 MACLEAN LK N S RD Rd
Rural Severn, Severn, Simcoe $948,000Make an offer
2+0 Beds
1 Baths
Parking for 4
Zoning: SR2
- MLS®#:
- S10437625
- Property Type:
- Detached
- Property Style:
- Bungalow
- Area:
- Simcoe
- Community:
- Rural Severn
- Taxes:
- $3,299 / 2024
- Added:
- September 23 2024
- Lot Frontage:
- 230.00
- Lot Depth:
- Status:
- Active
- Outside:
- Alum Siding
- Year Built:
- 31-50
- Basement:
- None
- Brokerage:
- Royal LePage Lakes Of Muskoka - Clarke Muskoka Realty, Brokerage, Port Carling
- Intersection:
- UPPER BIG CHUTE ROAD TO IRISH LINE TO ELLIS, ELLIS TO NORTH SHORE
- Rooms:
- 8
- Bedrooms:
- 2+0
- Bathrooms:
- 1
- Fireplace:
- Y
- Utilities
- Water:
- Cooling:
- None
- Heating Type:
- Woodburning
- Heating Fuel:
- Wood
| Rec | 1.22 x 1.52m |
|---|---|
| Kitchen | 2.9 x 2.31m |
| Dining | 2.29 x 2.29m |
| Living | 4.67 x 3.91m Fireplace |
| Prim Bdrm | 2.95 x 1.91m |
| Br | 2.95 x 2.64m |
| Laundry | 4.57 x 2.26m |
| Bathroom | 1.68 x 1.09m |
Property Features
Golf
Sale/Lease History of 2910 MACLEAN LK N S RD Rd
View all past sales, leases, and listings of the property at 2910 MACLEAN LK N S RD Rd.Neighbourhood
Schools, amenities, travel times, and market trends near 2910 MACLEAN LK N S RD RdRural Severn home prices
Average sold price for Detached, Semi-Detached, Condo, Townhomes in Rural Severn
Insights for 2910 MACLEAN LK N S RD Rd
View the highest and lowest priced active homes, recent sales on the same street and postal code as 2910 MACLEAN LK N S RD Rd, and upcoming open houses this weekend.
* Data is provided courtesy of TRREB (Toronto Regional Real-estate Board)
