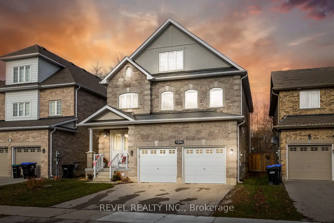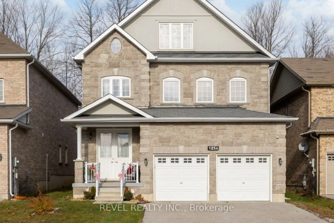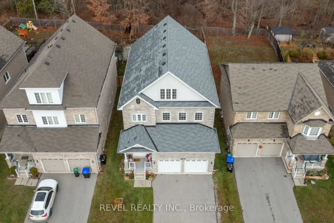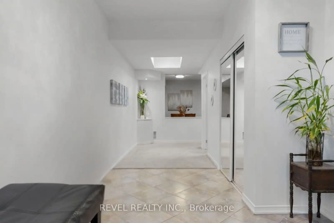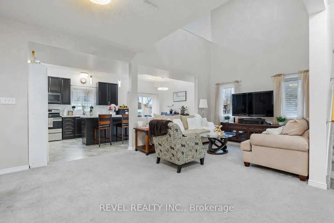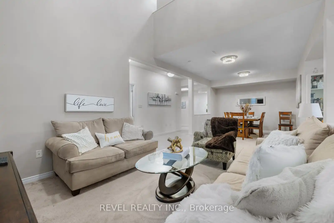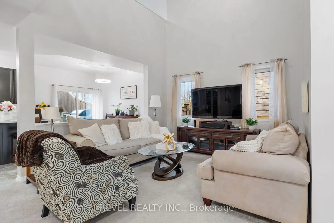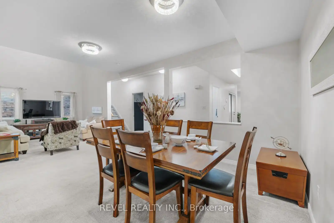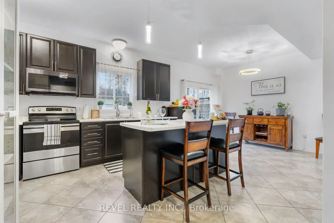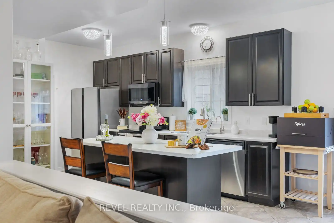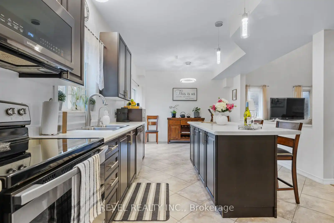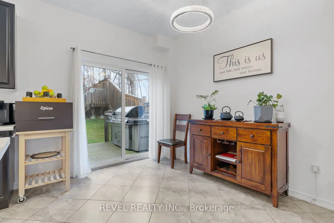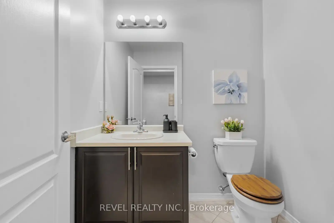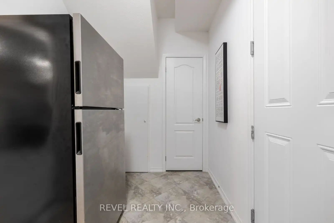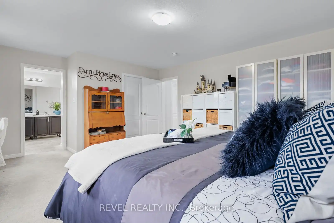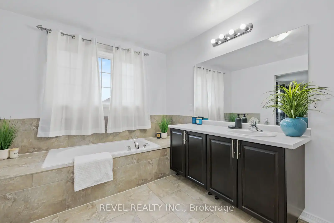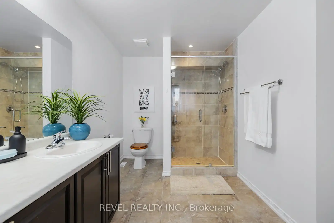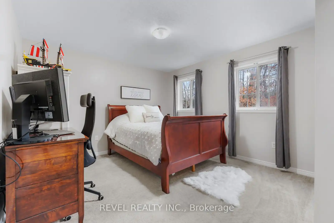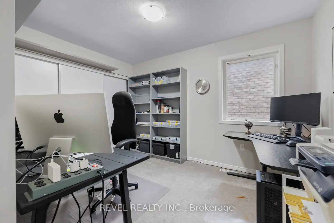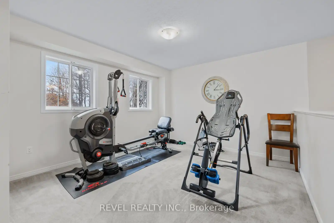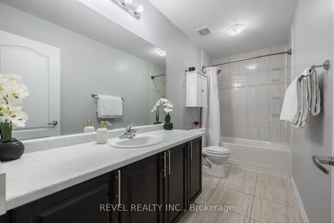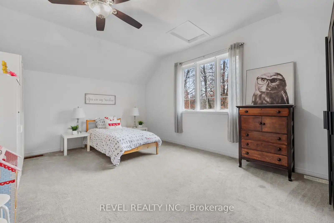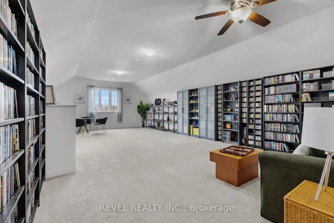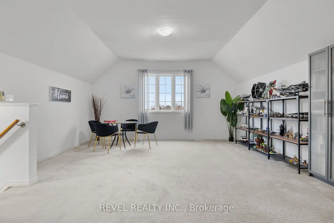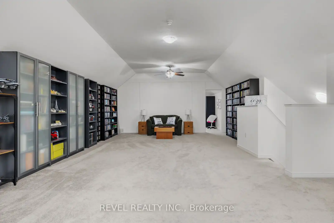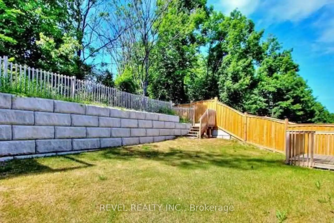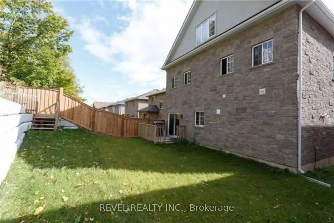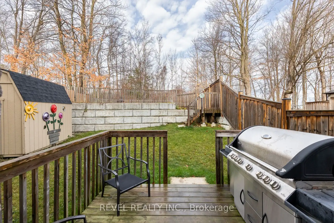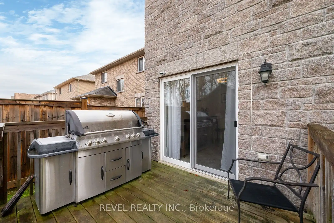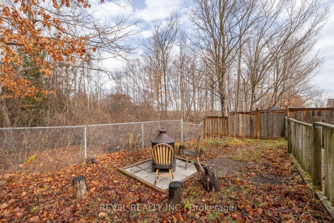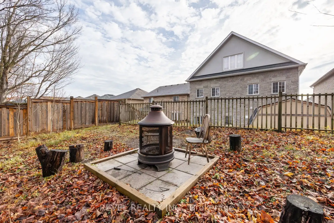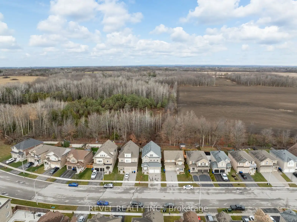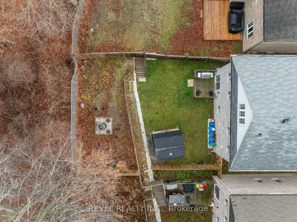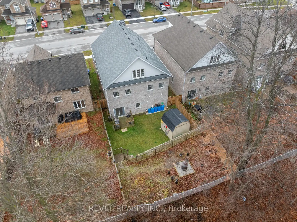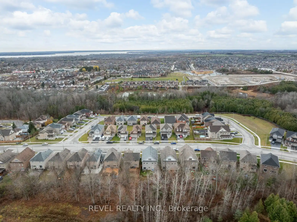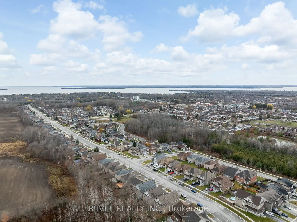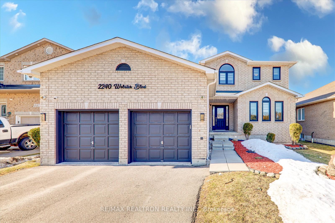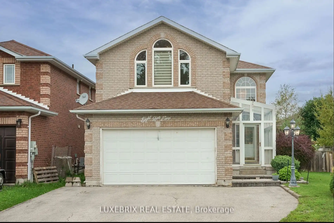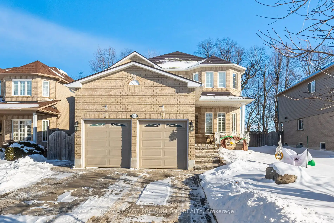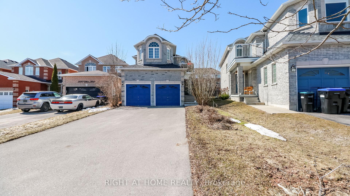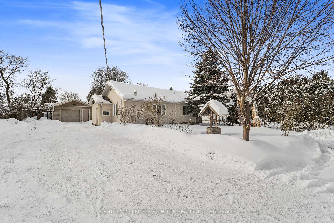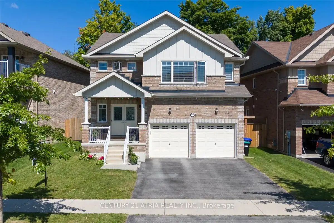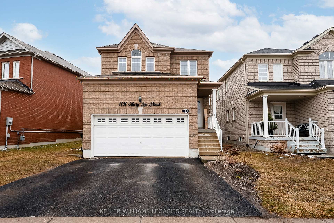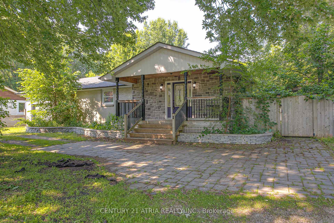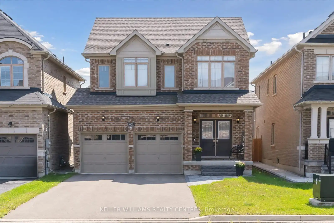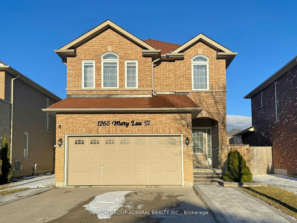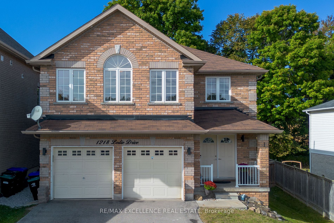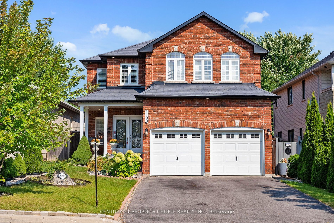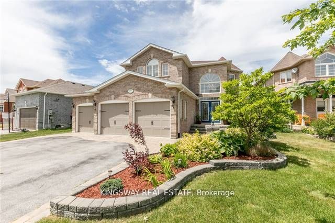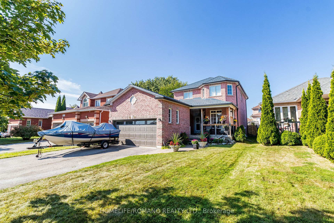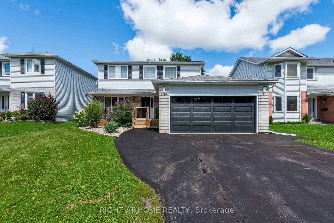They say Every home tells a story. Meet 1254 Leslie Dr . Take a walk with us & help write the next chapter of its story and yours. You will discover a remarkable 5-bedroom residence in the heart of Innisfil, offering 3,480 sq. ft. of thoughtfully designed living space, ideal for families of all sizes. Imagine buying the biggest christmas tree possible and then double it because the living room has a soaring ceiling height that reaches nearly 24 ft high. Situated on a premium lot with no neighbours behind, this home provides a serene wooded backdrop, ensuring unparalleled privacy and tranquility. One of the jewels of the home is the expansive loft area. With 1000 sq ft of space it offers versatile options, serving as a secondary living space, home office, or entertainment hub, catering to the diverse needs of a multi-generational family. The heart of the home is the generously sized kitchen, equipped with ample counter space and a convenient walk-in pantry and walkout to your private yard, making it perfect for both entertaining and everyday living. Open concept living with many upgrades like a NEW AC for greater comfort and relaxation. Located just minutes from Lake Simcoe's beautiful shoreline, this property offers easy access to the beach while being in close proximity to all essential amenities, including schools, shopping, dining, and recreational facilities. Whether you're unwinding in the private backyard oasis or hosting gatherings in the spacious living areas, this home embodies the perfect blend of comfort, functionality, and prime location. Opportunities to own such a distinctive property in this desirable neighbourhood are rare. This is where memories will be made and somewhere you can call home.
1254 Leslie Dr
Alcona, Innisfil, Simcoe $899,998Make an offer
5 Beds
3 Baths
3000-3500 sqft
Attached
Garage
with 2 Spaces
with 2 Spaces
Parking for 2
S Facing
- MLS®#:
- N12014996
- Property Type:
- Detached
- Property Style:
- 3-Storey
- Area:
- Simcoe
- Community:
- Alcona
- Taxes:
- $5,930.58 / 2024
- Added:
- March 12 2025
- Lot Frontage:
- 41.01
- Lot Depth:
- 130.77
- Status:
- Active
- Outside:
- Stone
- Year Built:
- Basement:
- None
- Brokerage:
- REVEL REALTY INC.
- Lot (Feet):
-
130
41
- Lot Irregularities:
- Town Of Innisfil
- Intersection:
- Innisfil Beach Rd/Jans Blvd
- Rooms:
- 13
- Bedrooms:
- 5
- Bathrooms:
- 3
- Fireplace:
- N
- Utilities
- Water:
- Municipal
- Cooling:
- Central Air
- Heating Type:
- Forced Air
- Heating Fuel:
- Gas
| Kitchen | 5.09 x 3.38m Pantry , Open Concept , Centre Island |
|---|---|
| Dining | 8.85 x 3.61m Open Concept , Led Lighting , Broadloom |
| Family | 8.85 x 3.61m Open Concept , Led Lighting |
| Prim Bdrm | 6.2 x 4.22m W/I Closet , 4 Pc Ensuite |
| 2nd Br | 3.07 x 3.61m Large Closet , Broadloom , Window |
| 3rd Br | 3.38 x 3.38m Large Closet , Broadloom |
| 4th Br | 3.84 x 3.38m Large Closet , O/Looks Family |
| Loft | 5.38 x 13.88m Open Concept , Vaulted Ceiling |
Property Features
Beach
Park
School
Wooded/Treed
