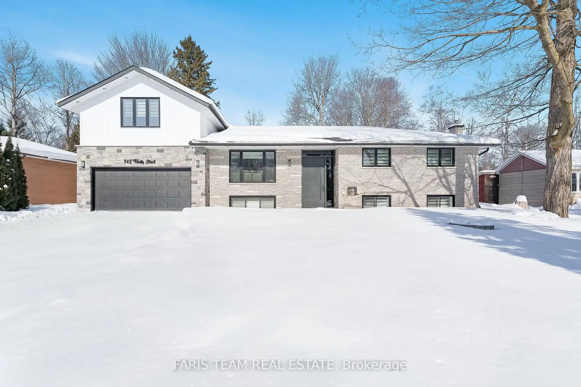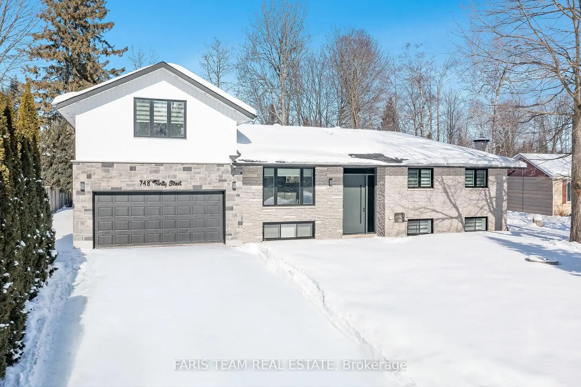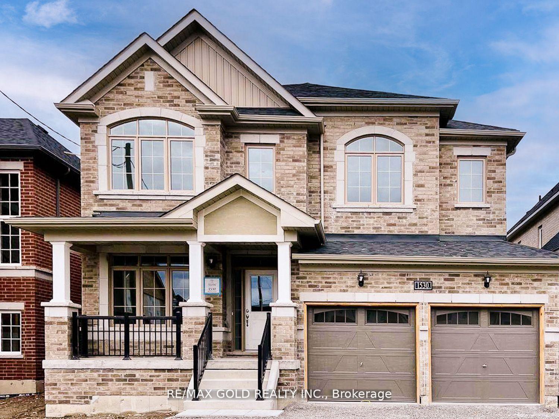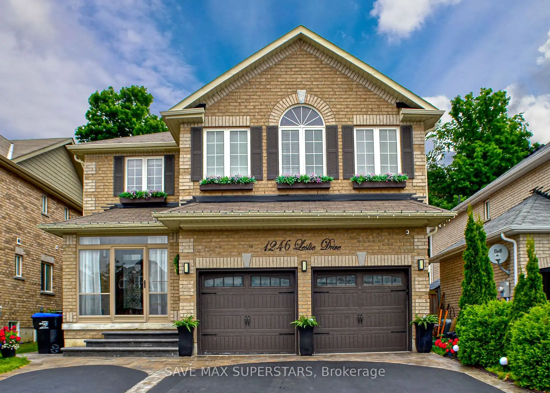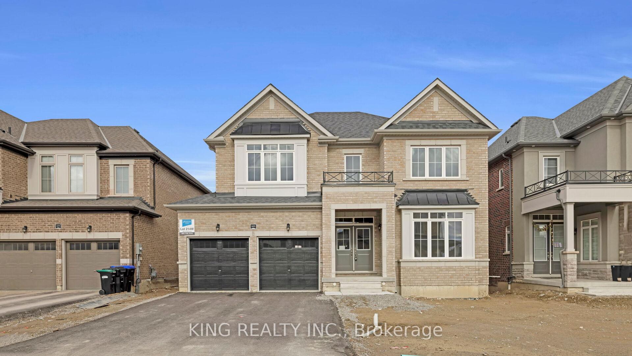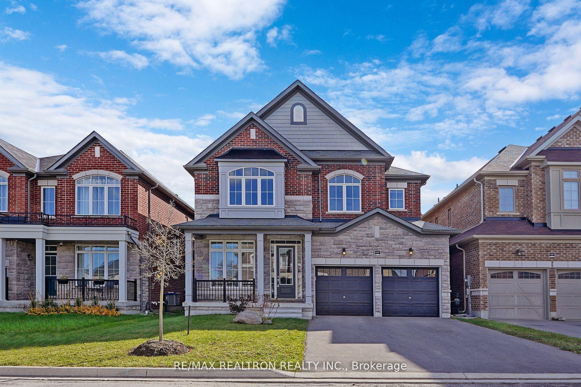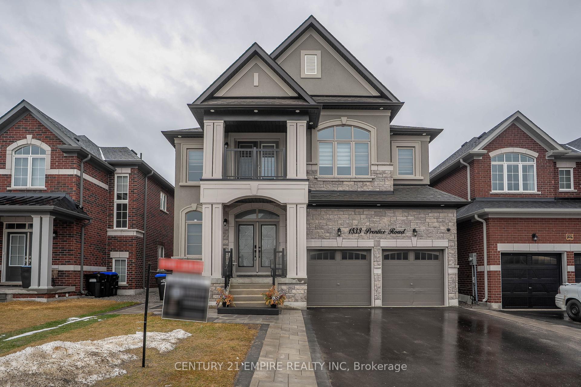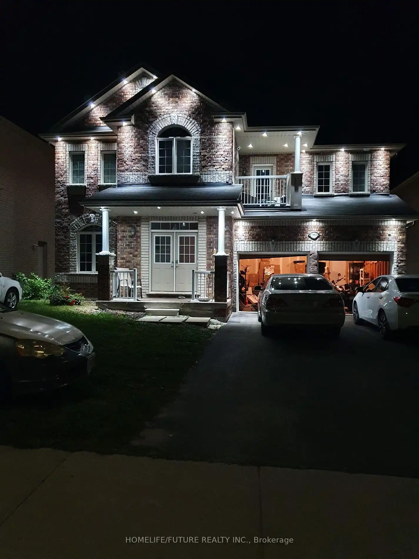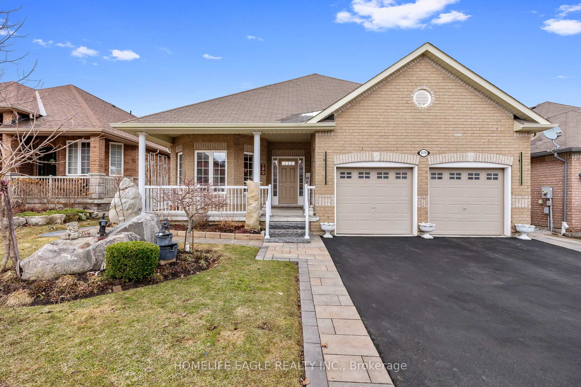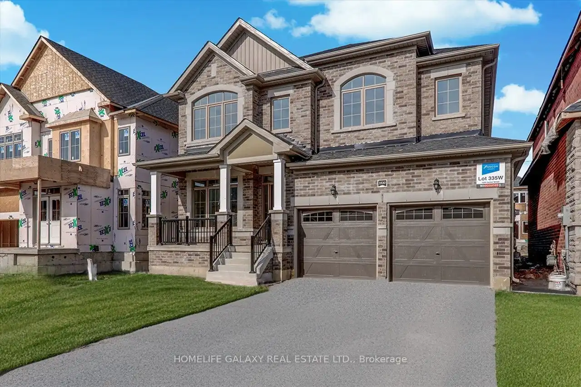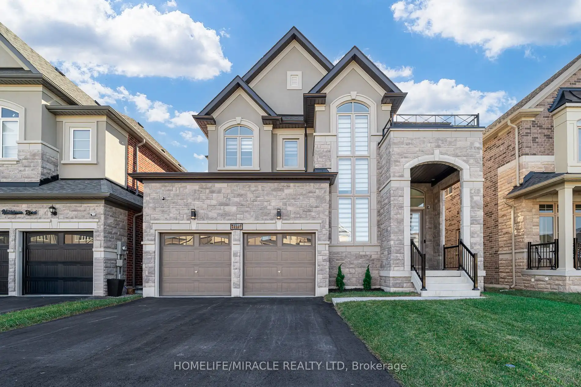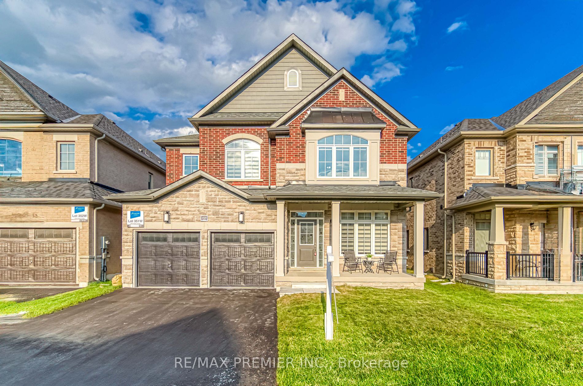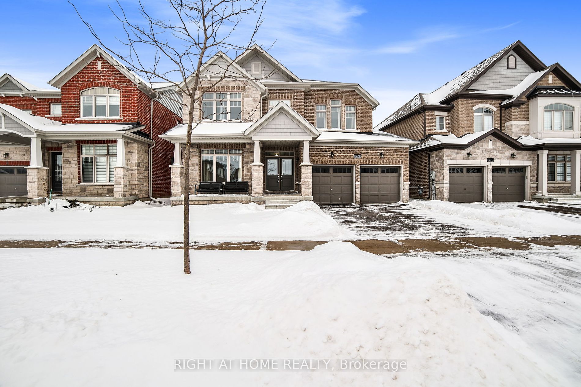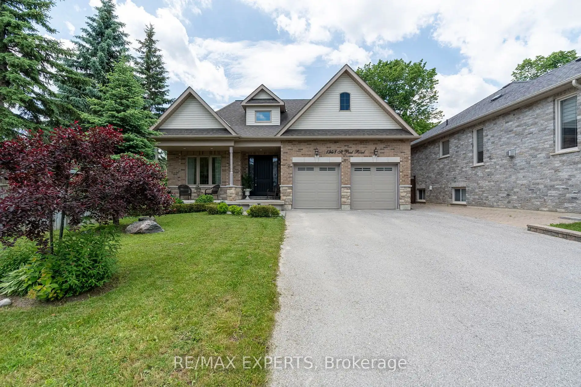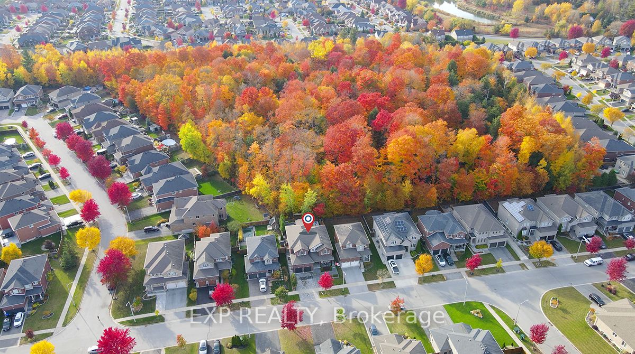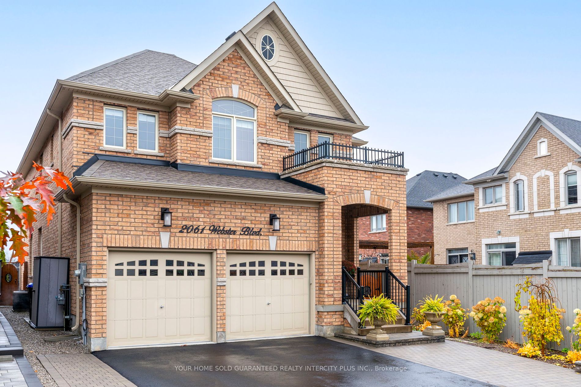Top 5 Reasons You Will Love This Home: 1) No detail overlooked in this completely renovated and spray foam-insulated home, situated within walking distance to Innisfil Beach and Trinity Park and perched on an 80'x190' lot surrounded by mature trees 2) Contemporary design flaunting a dream kitchen with an oversized island, porcelain countertops, high-end stainless-steel appliances, and easy access to the large deck overlooking the expansive backyard 3) White oak hardwood floors and porcelain tiles extend throughout the main level and nanny suite, complete with a separate entrance, while the vaulted ceiling fills the home with abundant natural light, complemented by a floor-to-ceiling fireplace that adds warmth and elevates the space 4) Expansive and luminous primary suite showcases walled cabinetry, while the stunning ensuite boasts a curbless glass shower and porcelain heated floors, and down the hall, the secondary bedroom sits beside a newly remodeled family washroom with a glass-walled shower and double vanity 5) Lower level presenting multiple living options, with its own kitchen, beautiful bathroom, two generous bedrooms, and a recreation room with a separate entrance. 3,021 fin.sq.ft. Age 50. Visit our website for more detailed information. *Please note some images have been virtually staged to show the potential of the home.
748 Trinity St
Alcona, Innisfil, Simcoe $1,274,988Make an offer
3+2 Beds
4 Baths
1500-2000 sqft
Attached
Garage
with 2 Spaces
with 2 Spaces
Parking for 6
N Facing
Zoning: R1
- MLS®#:
- N12013365
- Property Type:
- Detached
- Property Style:
- Bungalow-Raised
- Area:
- Simcoe
- Community:
- Alcona
- Taxes:
- $3,142.81 / 2024
- Added:
- March 11 2025
- Lot Frontage:
- 80.00
- Lot Depth:
- 190.00
- Status:
- Active
- Outside:
- Board/Batten
- Year Built:
- 31-50
- Basement:
- Finished Sep Entrance
- Brokerage:
- FARIS TEAM REAL ESTATE
- Lot (Feet):
-
190
80
BIG LOT
- Intersection:
- 25th Side Rd/Trinity St
- Rooms:
- 6
- Bedrooms:
- 3+2
- Bathrooms:
- 4
- Fireplace:
- Y
- Utilities
- Water:
- Municipal
- Cooling:
- Central Air
- Heating Type:
- Forced Air
- Heating Fuel:
- Gas
| Kitchen | 3.75 x 3.67m Hardwood Floor , Breakfast Bar , Stainless Steel Appl |
|---|---|
| Dining | 3.67 x 3.15m Hardwood Floor , Vaulted Ceiling , W/O To Deck |
| Living | 4.93 x 3.7m Hardwood Floor , Vaulted Ceiling , Large Window |
| Prim Bdrm | 8.07 x 3.58m 3 Pc Ensuite , B/I Closet , B/I Closet |
| Br | 3.35 x 3.06m Hardwood Floor , Window , W/O To Yard |
| Br | 5.65 x 5.64m 3 Pc Ensuite , Vinyl Floor , B/I Closet |
| Kitchen | 3.83 x 3.8m Eat-In Kitchen , Vinyl Floor , Recessed Lights |
| Rec | 5.37 x 3.92m Vinyl Floor , Closet , Walk-Out |
Property Features
Beach
Lake Access
Sale/Lease History of 748 Trinity St
View all past sales, leases, and listings of the property at 748 Trinity St.Neighbourhood
Schools, amenities, travel times, and market trends near 748 Trinity StSchools
4 public & 4 Catholic schools serve this home. Of these, 8 have catchments. There is 1 private school nearby.
Parks & Rec
4 sports fields, 4 tennis courts and 11 other facilities are within a 20 min walk of this home.
Transit
Rail transit stop less than 8 km away.
Want even more info for this home?
