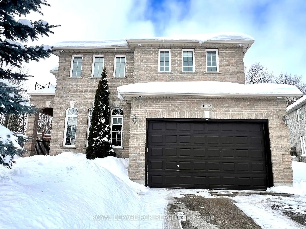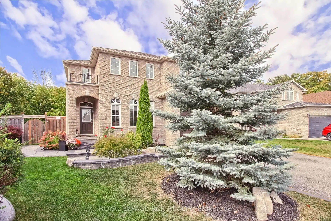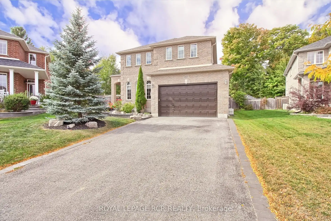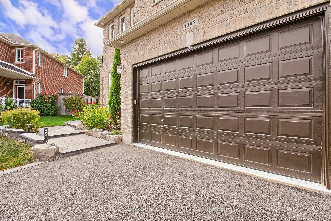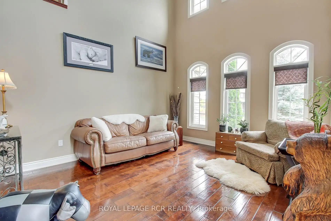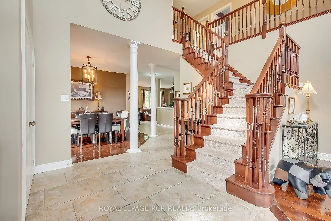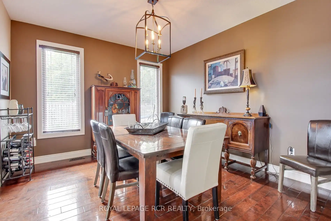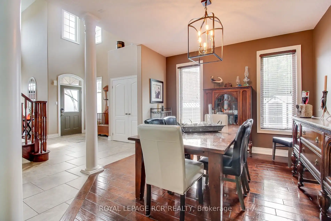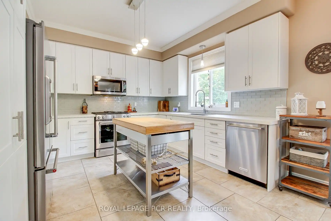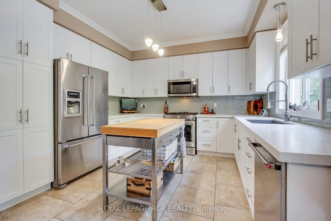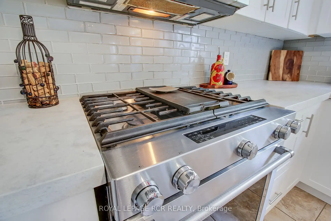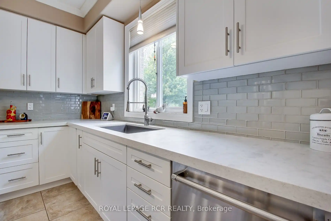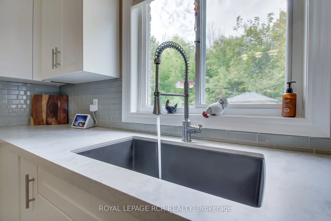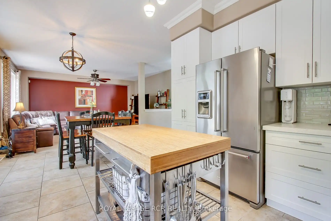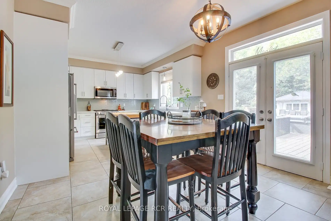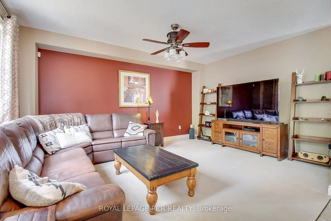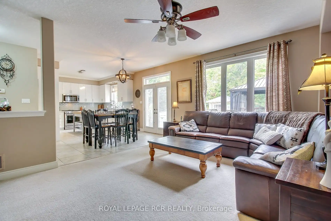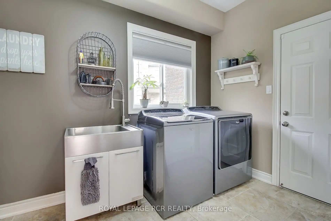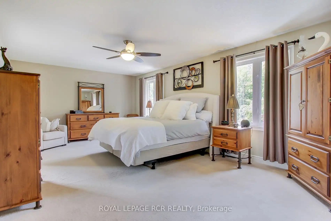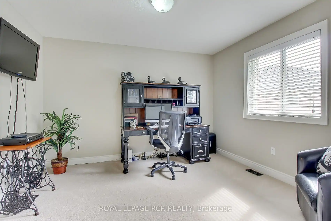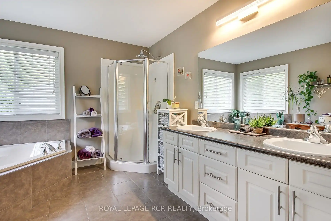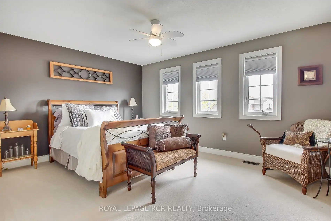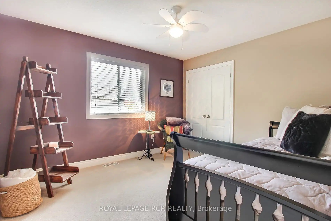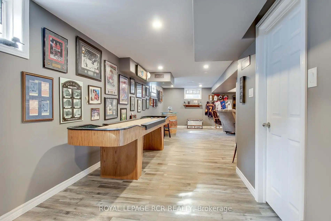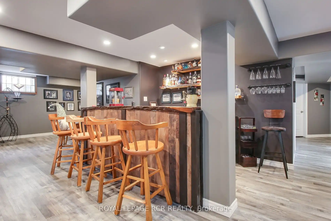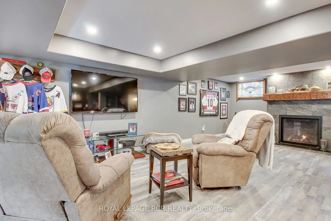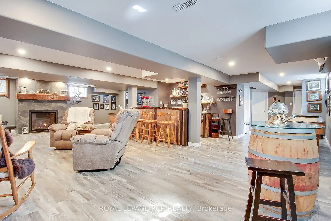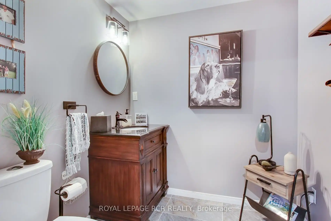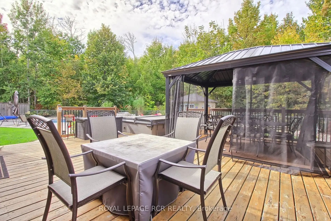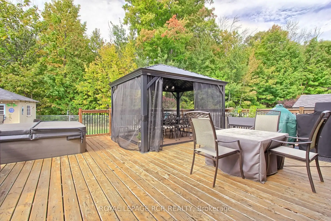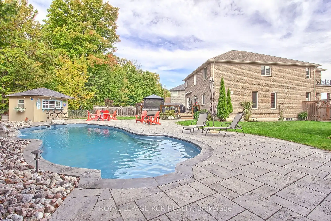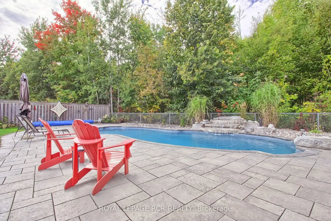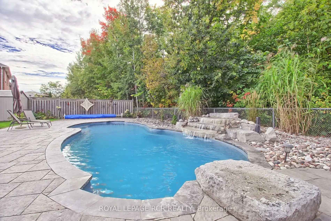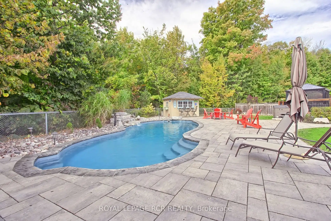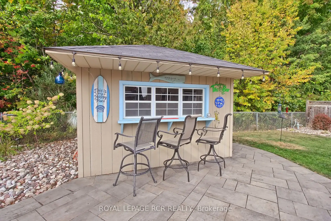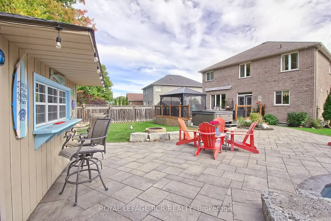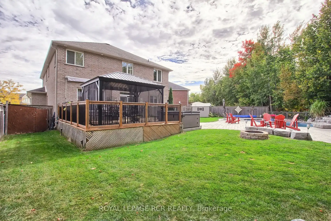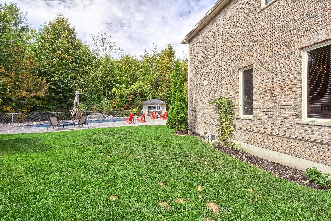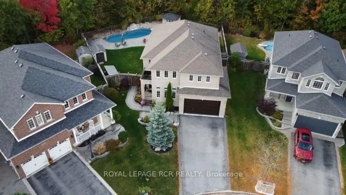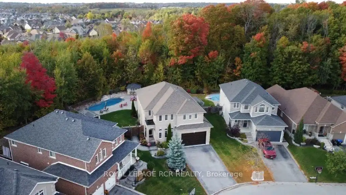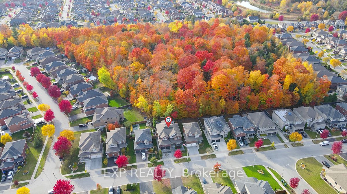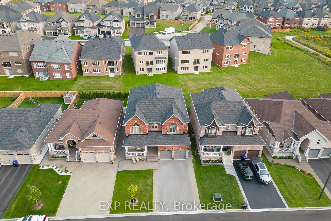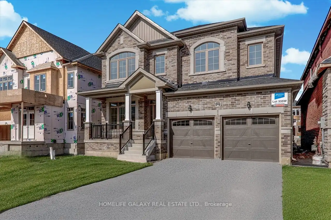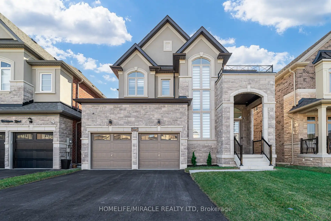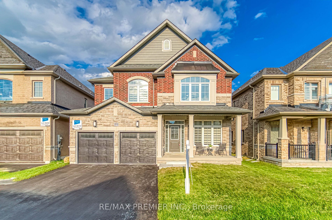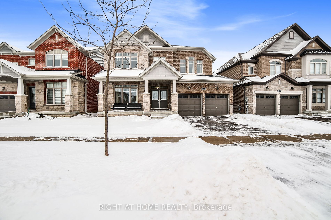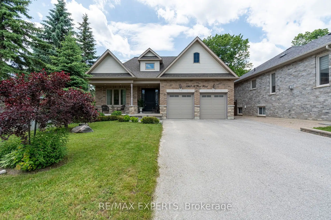Welcome To 1047 Nantyr Drive In Highly Desirable Community, In Innisfil. This Grandview Devonby Model is Set On A Rare Premium Pie-Shaped Lot With Almost 3000 Sq Ft Of Living Space, Plus A Fully Finished Basement With Another 1400 Sq Ft. The Professionally Landscaped Backyard Is A True Retreat Backing on to Greenspace, Featuring Heated Salt Water Fiberglass Pool only 9 Years Old With a Beautiful Waterfall, Tiki Bar With Electrical, Firepit, Large Deck With Gazebo, Gas Hook-Up, & Shed For Extra Storage. Inside, The Home Boasts Soaring Cathedral Ceiling, 9-Foot Ceilings Throughout The Main Floor, And Updated Hardwood Flooring, Creating An Inviting And Spacious Atmosphere. The Chefs Kitchen Offers High-End Finishes Such As A Butchers Island, Pantry, Quartz Countertops, Glass Backsplash, Undermount Sink, And A Gas Range. The Primary Suite Is A Luxurious Escape, Featuring A Walk-In Closet And A 5-Piece Ensuite With Dual Vanities, A Soaking Tub, And A Separate Shower. The Adjoining Den Offers The Potential To Be Converted Into A 4th Bedroom, Adding Flexibility To The Homes Design, Plus 2 Other Large Bedrooms For Your Families Needs. The Finished Basement Is Ideal For Entertaining And Relaxation, With Vinyl Flooring, Wet Bar, Cozy Gas Fireplace, Pot Lights, A Cold Cellar, Convenient 2-Piece Bathroom & Bonus Room For Quiet Office. This Property Is Located Close to All Amenities Such as Shopping, Restaurants, Schools, Parks, & Transit. Schedule Your Private Tour Today And See Everything This Home Has To Offer.
1047 Nantyr Dr
Alcona, Innisfil, Simcoe $1,375,000Make an offer
3 Beds
4 Baths
2500-3000 sqft
Built-In
Garage
with 2 Spaces
with 2 Spaces
Parking for 4
N Facing
Pool!
- MLS®#:
- N11983806
- Property Type:
- Detached
- Property Style:
- 2-Storey
- Area:
- Simcoe
- Community:
- Alcona
- Taxes:
- $6,091 / 2024
- Added:
- February 22 2025
- Lot Frontage:
- 36.94
- Lot Depth:
- 121.29
- Status:
- Active
- Outside:
- Brick
- Year Built:
- 6-15
- Basement:
- Finished Full
- Brokerage:
- ROYAL LEPAGE RCR REALTY
- Lot (Feet):
-
121
36
- Intersection:
- Yonge St & 6th Line
- Rooms:
- 8
- Bedrooms:
- 3
- Bathrooms:
- 4
- Fireplace:
- Y
- Utilities
- Water:
- Municipal
- Cooling:
- Central Air
- Heating Type:
- Forced Air
- Heating Fuel:
- Gas
| Living | 0 |
|---|---|
| Dining | 4.28 x 3.8m Hardwood Floor , Cathedral Ceiling , Large Window |
| Kitchen | 3.96 x 3.6m Hardwood Floor , Open Concept |
| Breakfast | 6.08 x 3.64m Ceramic Floor , Quartz Counter , Pantry |
| Great Rm | 0 Ceramic Floor , Eat-In Kitchen , W/O To Deck |
| Laundry | 5.19 x 3.98m Broadloom , Ceiling Fan , Large Window |
| Prim Bdrm | 3.52 x 2.1m Ceramic Floor , Access To Garage , Double Closet |
| Den | 6.62 x 3.97m Broadloom , 5 Pc Ensuite , W/I Closet |
Property Features
Beach
Fenced Yard
Golf
Lake/Pond
Park
School
