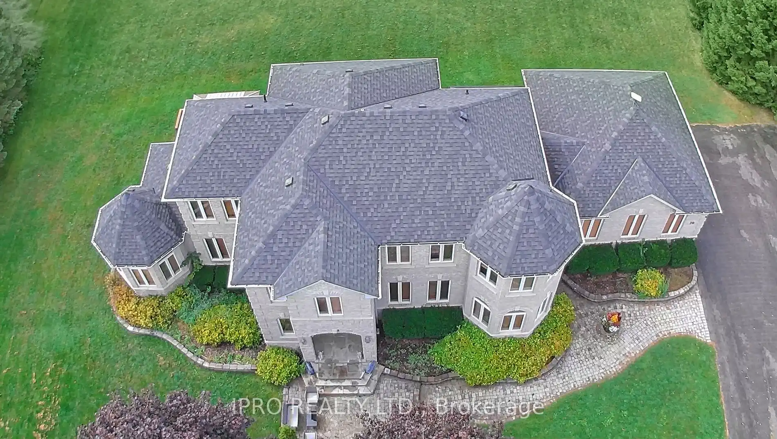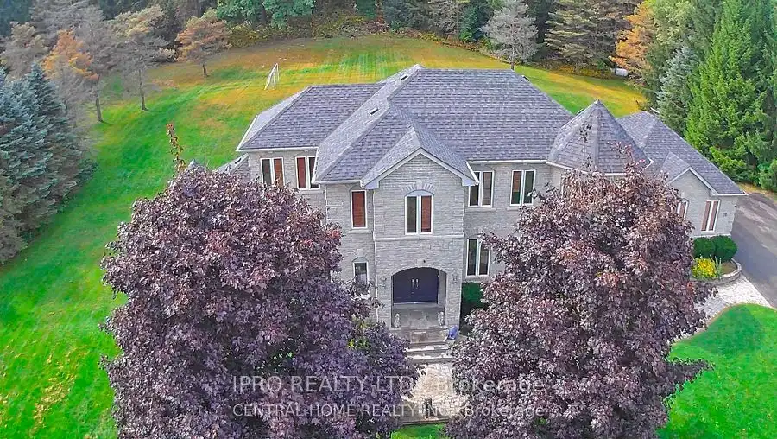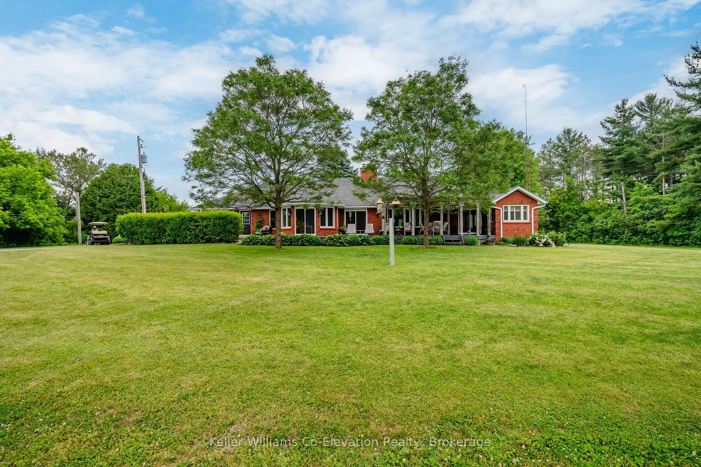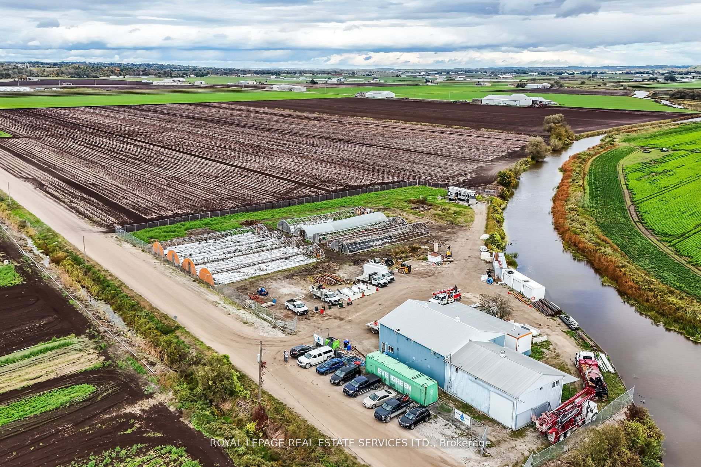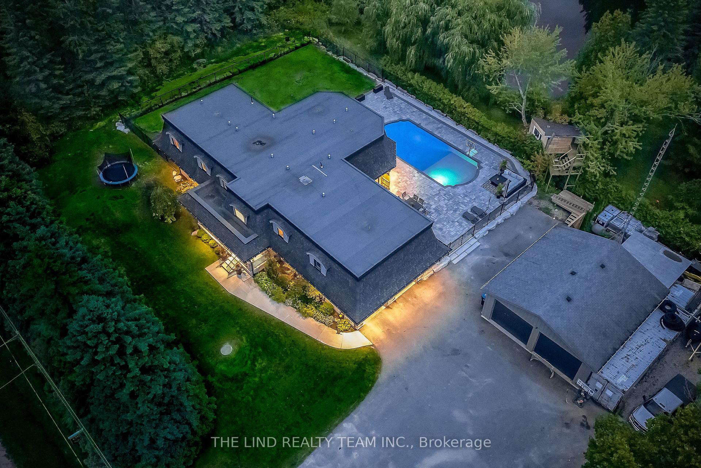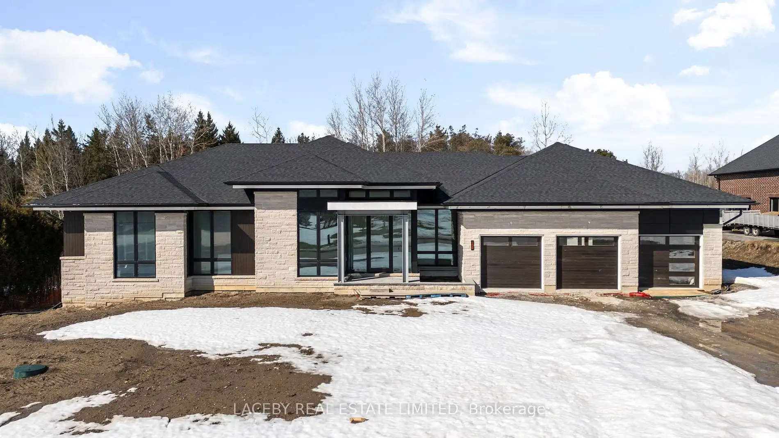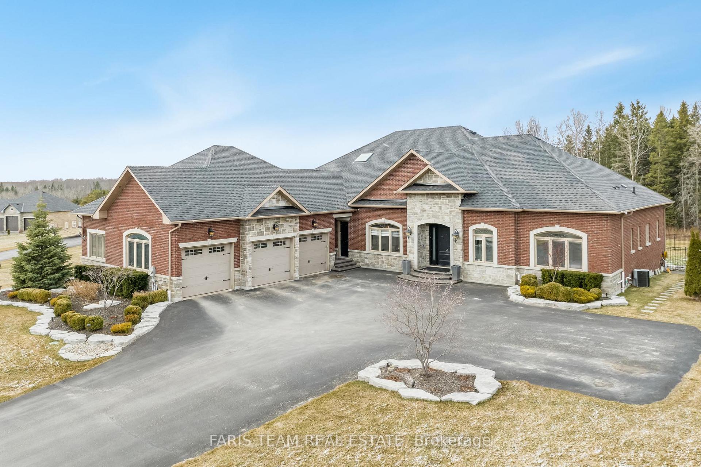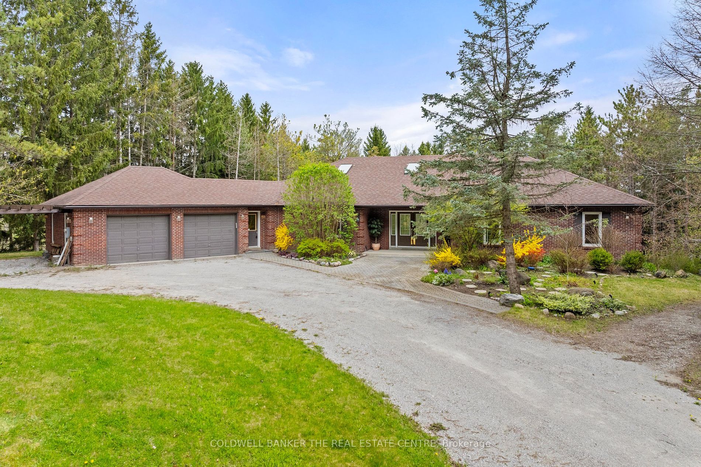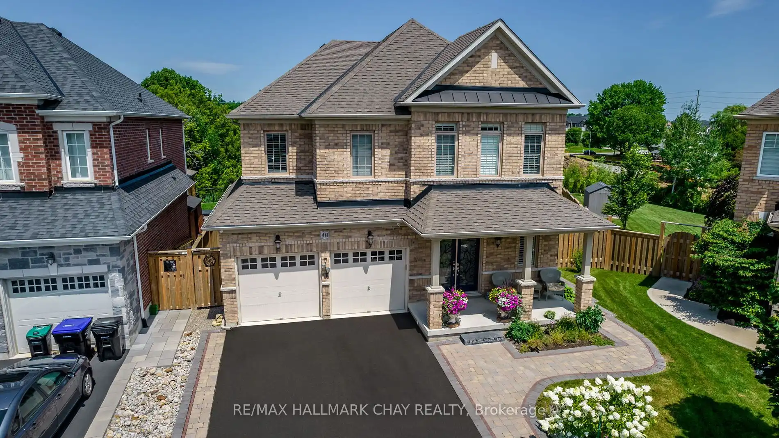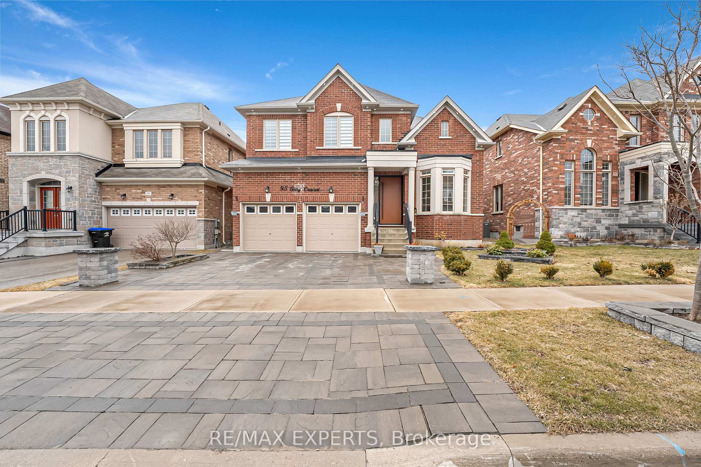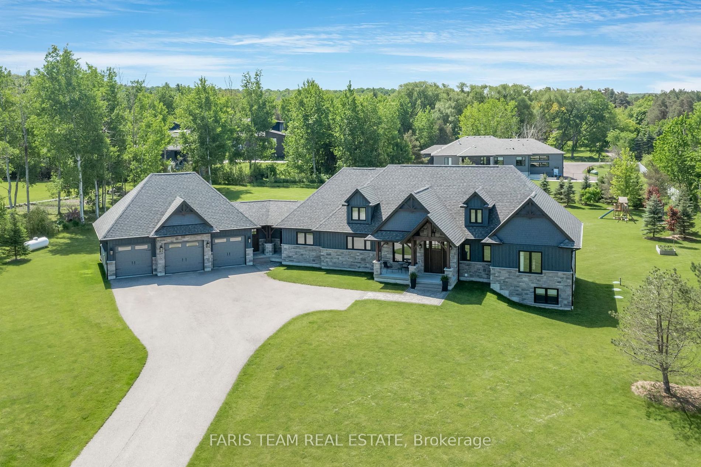Discover Your Custom-Built Dream Home in an Exclusive cul-de-sac of Luxury Estates. Property Sprawling about 2.5 Acre Premium Lot. This Magnificent Residence Offers Over 4500 sq.ft. of Living Space, featuring 4 spacious Bedrooms, 4 Luxury Bathrooms, and Separate Full Finished Basement. The Gourmet Chef's Kitchen, Complete with Gas Fire-Places In Master Bedroom and Family Bedroom, Creates a Cozy Ambiance. Enjoy Morning Coffee in a Sunlit Breakfast Area That Opens to a Breathtaking Oasis, Complete With a Grand 20-Feet Deck and Out-Door Entertainment. This home effortlessly Blends Timeless Elegance with Modern Family Living. **EXTRAS** Fridge, Stove, B/I dishwasher, Washer, Dryer, Top counter burner, blinds, Window covering, All Electrical Fixtures, Finished lower level with custom bar and ample storage. Basement: Finished/Sep Entrance, Major Hwy 400,*Tanger outlets mall*
70 Kilkenny Tr S
Rural Bradford West Gwillimbury, Bradford West Gwillimbury, Simcoe $2,399,900Make an offer
4 Beds
4 Baths
3500-5000 sqft
Attached
Garage
with 3 Spaces
with 3 Spaces
Parking for 18
S Facing
- MLS®#:
- N11906634
- Property Type:
- Detached
- Property Style:
- 2-Storey
- Area:
- Simcoe
- Community:
- Rural Bradford West Gwillimbury
- Taxes:
- $10,437.50 / 2024
- Added:
- January 03 2025
- Lot Frontage:
- 195.73
- Lot Depth:
- 517.06
- Status:
- Active
- Outside:
- Brick
- Year Built:
- Basement:
- Finished Sep Entrance
- Brokerage:
- IPRO REALTY LTD.
- Lot (Feet):
-
517
195
BIG LOT
- Intersection:
- Line 13 & Side Road 10
- Rooms:
- 12
- Bedrooms:
- 4
- Bathrooms:
- 4
- Fireplace:
- Y
- Utilities
- Water:
- Well
- Cooling:
- Central Air
- Heating Type:
- Forced Air
- Heating Fuel:
- Propane
| Living | 14.04 x 11.98m Hardwood Floor, O/Looks Frontyard, Open Concept |
|---|---|
| Dining | 12.63 x 11.98m Hardwood Floor, O/Looks Frontyard, Large Window |
| Family | 16.99 x 15.94m Hardwood Floor, Gas Fireplace, O/Looks Frontyard |
| Kitchen | 16.99 x 13.62m Granite Counter, B/I Appliances, Walk-Out |
| Foyer | 17.45 x 10.99m Crown Moulding, Double Doors, Closet |
| Prim Bdrm | 18.64 x 15.49m Fireplace, W/I Closet, 5 Pc Ensuite |
| 2nd Br | 13.09 x 12.7m Hardwood Floor, Large Window, Closet |
| 3rd Br | 13.09 x 7.8m Hardwood Floor, Closet, Large Window |
| 4th Br | 10.83 x 6.2m Hardwood Floor, Closet, Large Window |
| Rec | 12.99 x 11.98m Laminate, Pot Lights, B/I Bar |
| Exercise | 14.99 x 10.43m Laminate, Pot Lights, Window |
| Media/Ent | 15.39 x 11.98m Laminate, Pot Lights, Open Concept |
