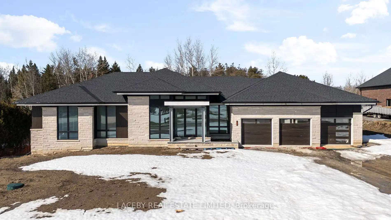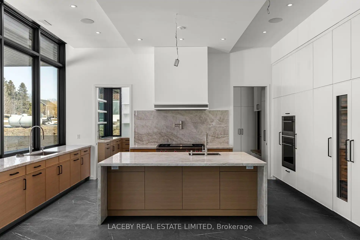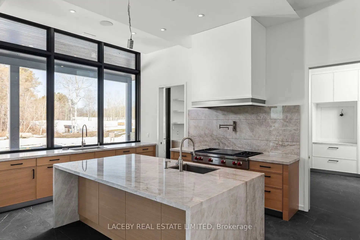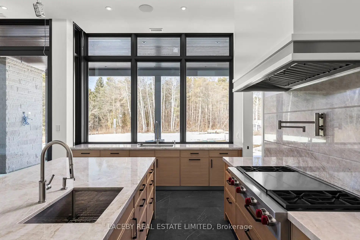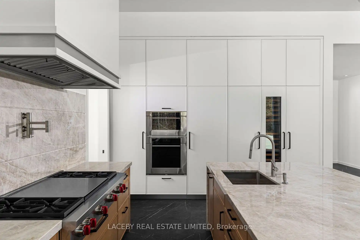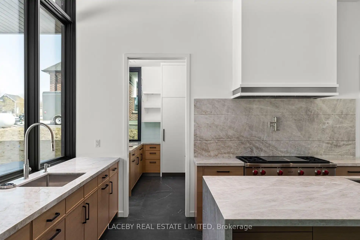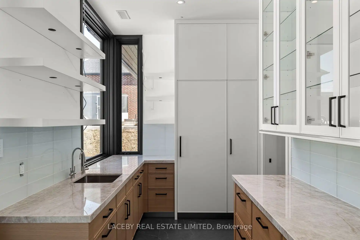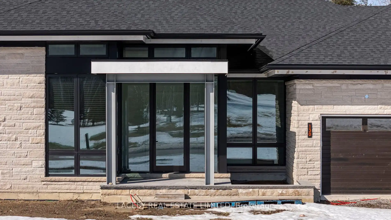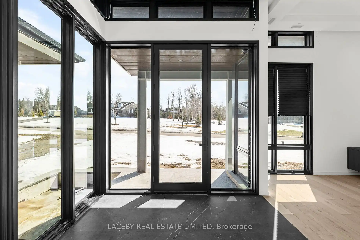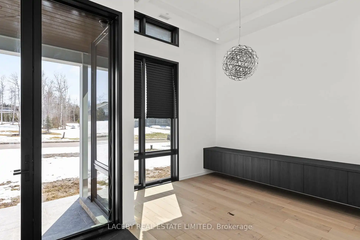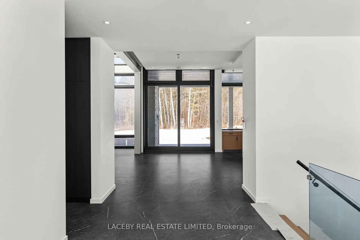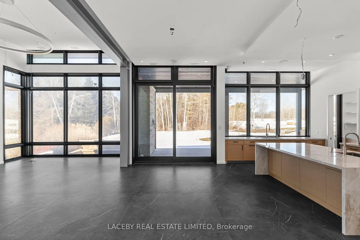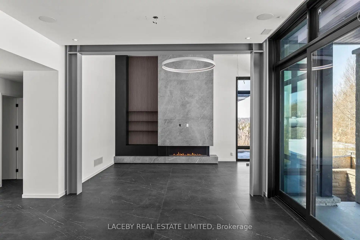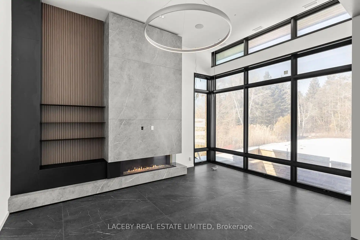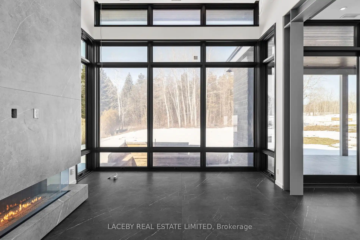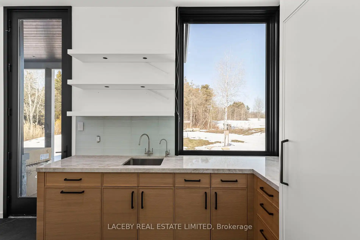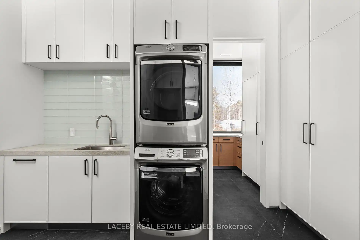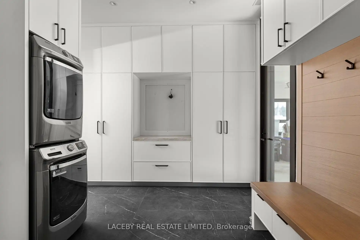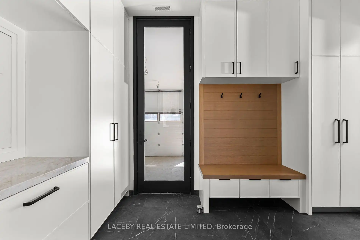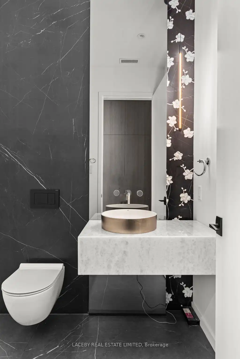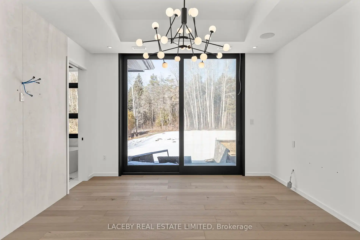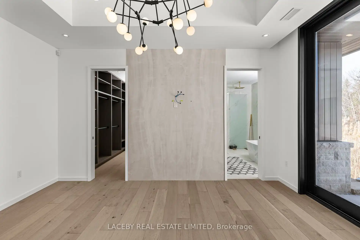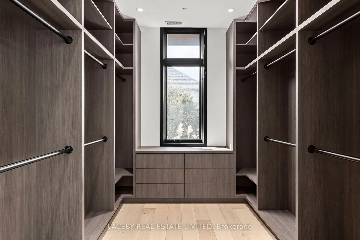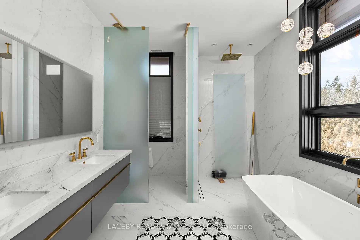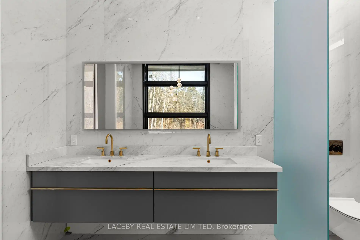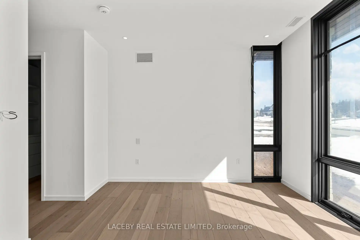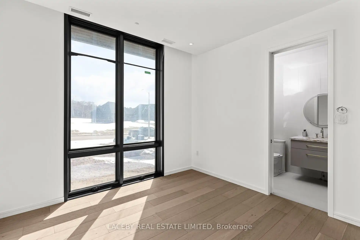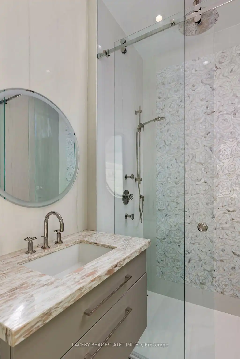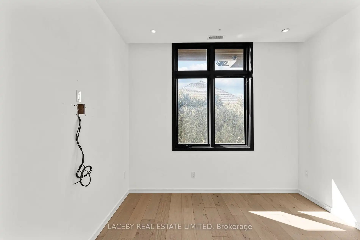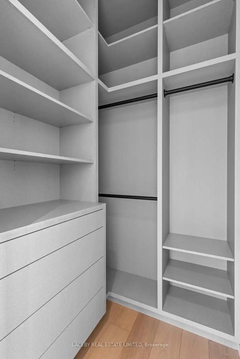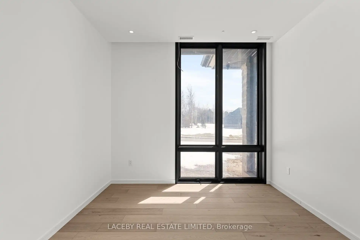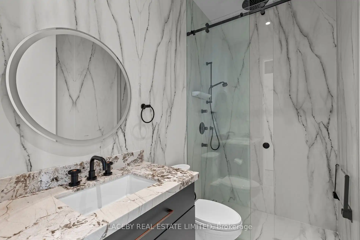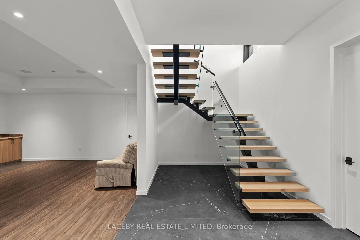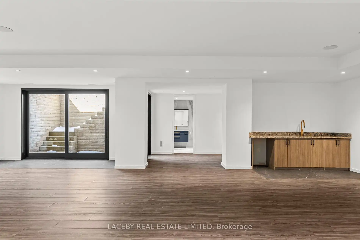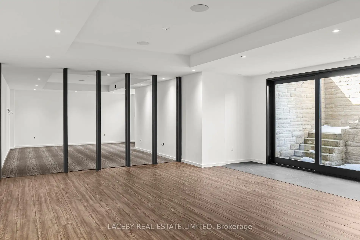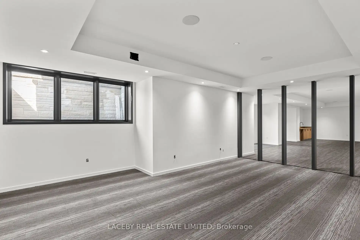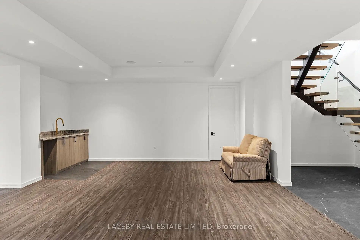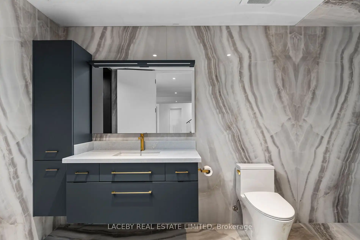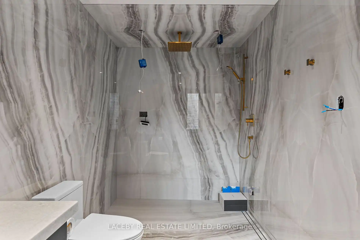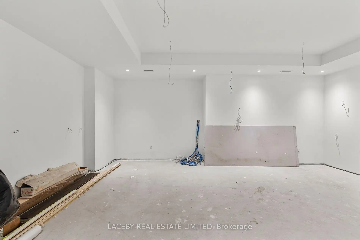A Rich Minimalist Bungalow, Designed by Renowned Architect David Small. Boasting over 6500 Square Feet of Opulent Finished Living Space. Built to the Highest Standards with a Modern Family Floor Plan and Top Industry Features and Finishes. Located Minutes to Hwy 400 and Situated on a 1.46 Acre Lot, in an Executive Enclave that backs onto a Protected Forest. 4 Car Garage. 3+1 Bedrooms and 5 Bathrooms. Large Principal and Formal Rooms all with Floor-to-ceiling Windows, Elegant Vaulted Ceilings and 63" x 63" Porcelain Slab Flooring. Private Front Office with Built-in Cabinetry and Beautiful Southern Exposure. Open Concept Kitchen with Panoramic Views of the Forest, Wolf Appliances, Imported Quartzite Countertops and Large Center Island. Separate Pantry with Built-in Sub Zero Fridge and Wine Fridge, Custom Cabinetry, Lots of Prep Space and Walk-out to BBQ Area. Grand Room with Exposed Steel Beams, Gas Fireplace and Porcelain Slab Walls. Primary Suite with Custom Walk-in Closet, 5pc Ensuite and Walk-out to a Private Patio. 2nd Bedroom with a Separate Den, Walk-in Closet and 3pc Ensuite. 3rd Bedroom with 3pc Ensuite and Walk-in Closet. Partly Finished Lower Level with Walk-up, Rec Room, Gym/Play Room, 3pc Bathroom With Steam Shower, Additional Bedroom with Walk-in Closet, Theater Room, Multiple Storage Areas and Roughed in Sauna. Entertain Outdoors on a Private 462 Square Foot Covered Patio with Heated Flooring, Wired for A/V System(s), Built-in BBQ and 2 Entryways into the Home. Landscape Drawings for Inground Pool and Cabana. Home is 97% Complete and is Just Waiting For Your Finishing Touches!
130 Dale Cres
Rural Bradford West Gwillimbury, Bradford West Gwillimbury, Simcoe $2,800,000Make an offer
3+1 Beds
5 Baths
3500-5000 sqft
Attached
Garage
with 4 Spaces
with 4 Spaces
Parking for 8
N Facing
Zoning: Residential
- MLS®#:
- N12015320
- Property Type:
- Detached
- Property Style:
- Bungalow
- Area:
- Simcoe
- Community:
- Rural Bradford West Gwillimbury
- Taxes:
- $1,041.43 / 2024
- Added:
- March 12 2025
- Lot Frontage:
- 130.84
- Lot Depth:
- 494.13
- Status:
- Active
- Outside:
- Stone
- Year Built:
- New
- Basement:
- Part Fin Walk-Up
- Brokerage:
- LACEBY REAL ESTATE LIMITED
- Lot (Feet):
-
494
130
BIG LOT
- Intersection:
- 13th Line / Dale Crescent
- Rooms:
- 10
- Bedrooms:
- 3+1
- Bathrooms:
- 5
- Fireplace:
- Y
- Utilities
- Water:
- Well
- Cooling:
- Central Air
- Heating Type:
- Forced Air
- Heating Fuel:
- Propane
| Office | 3.35 x 4.02m Coffered Ceiling, Window Flr to Ceil, Hardwood Floor |
|---|---|
| Family | 4.57 x 6.1m Porcelain Floor, Vaulted Ceiling, Gas Fireplace |
| Dining | 3.96 x 4.87m Porcelain Floor, Open Concept, W/O To Porch |
| Kitchen | 3.04 x 6.1m Porcelain Floor, Quartz Counter, B/I Appliances |
| Pantry | 4.08 x 2.43m B/I Fridge, Pocket Doors, Picture Window |
| Laundry | 4.08 x 3.53m B/I Shelves, Pocket Doors, Access To Garage |
| Prim Bdrm | 4.26 x 4.87m W/I Closet, 5 Pc Ensuite, W/O To Patio |
| 2nd Br | 3.65 x 3.85m Combined W/Den, W/I Closet, 3 Pc Ensuite |
| Den | 3.23 x 3.35m Combined W/Br, Hardwood Floor, Large Window |
| 3rd Br | 3.35 x 3.35m Window Flr to Ceil, Hardwood Floor, 3 Pc Ensuite |
| Rec | 8.47 x 6.7m Vinyl Floor, Wet Bar, Walk-Up |
| Br | 4.57 x 5.73m Vinyl Floor, W/I Closet, Window |
Property Features
Level
Wooded/Treed
