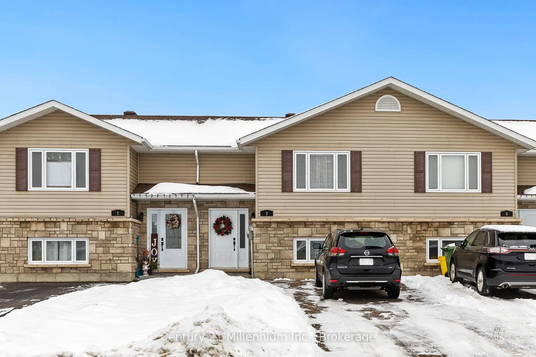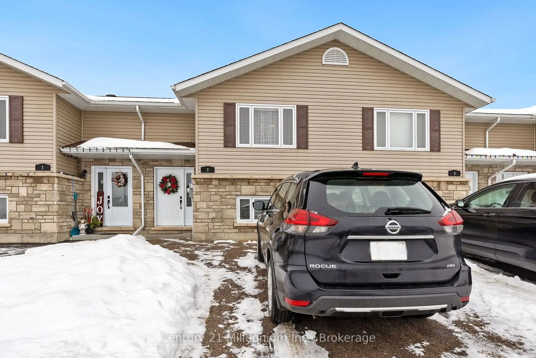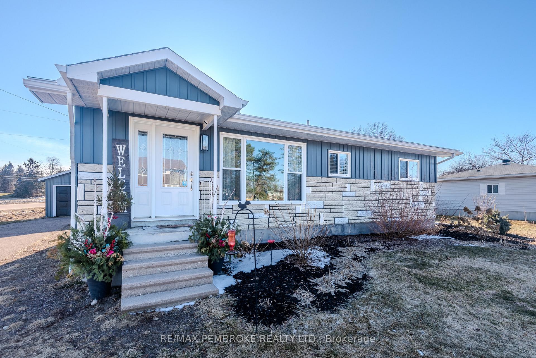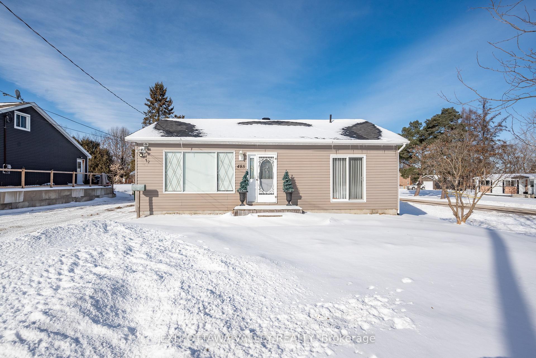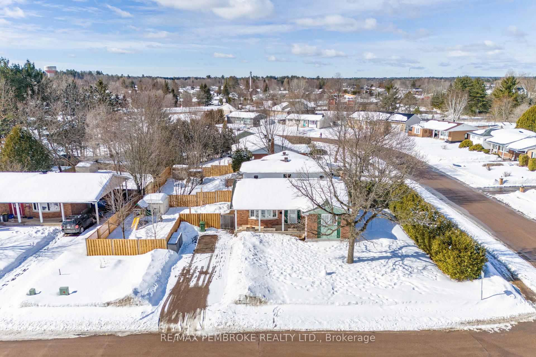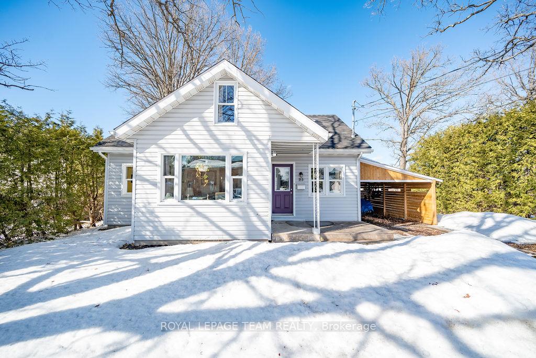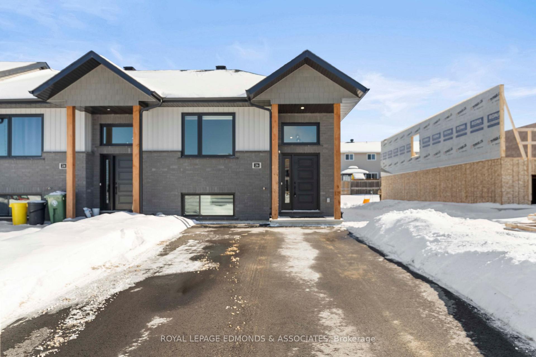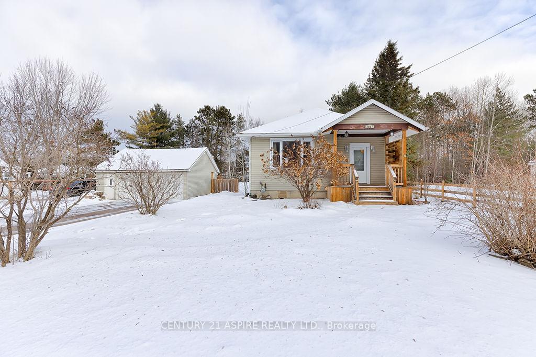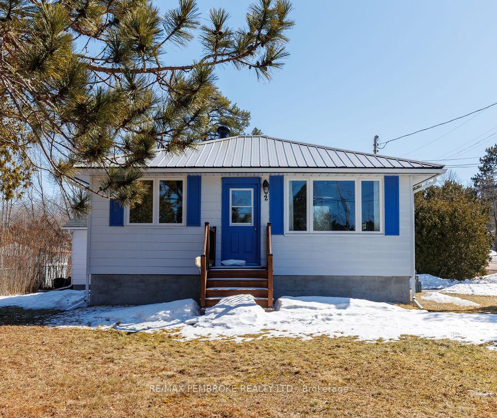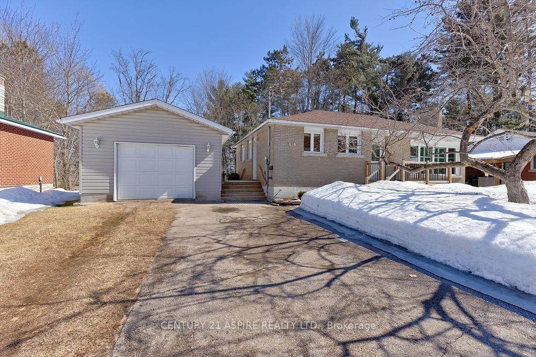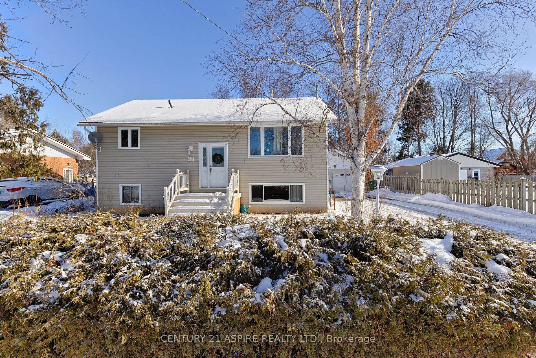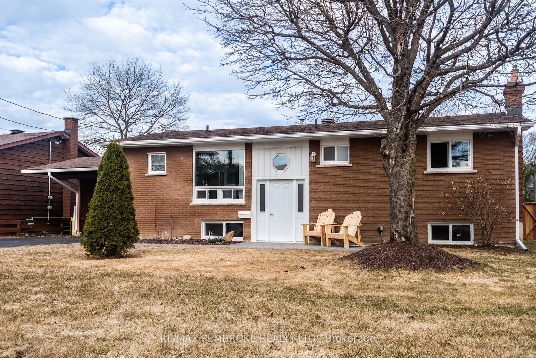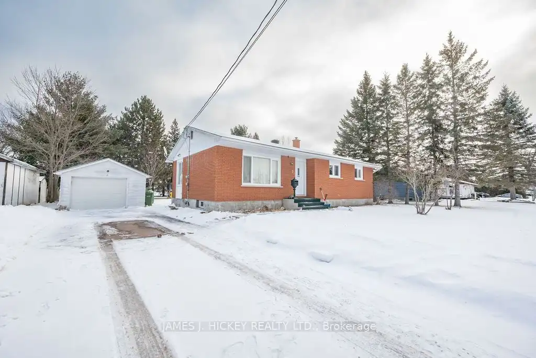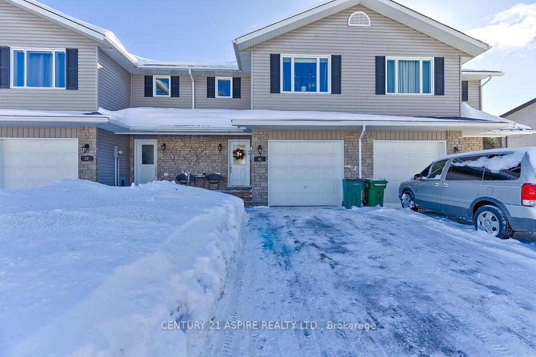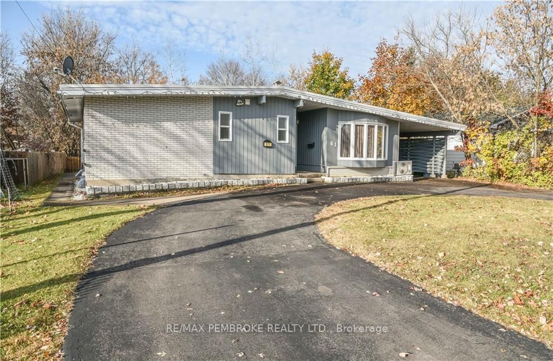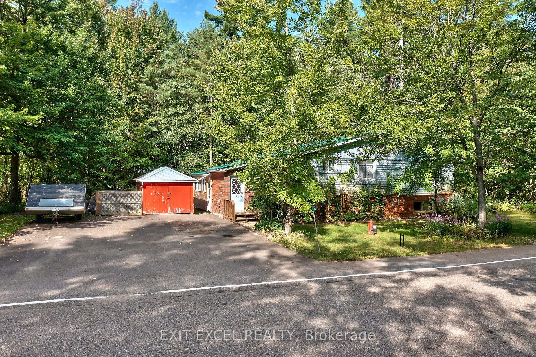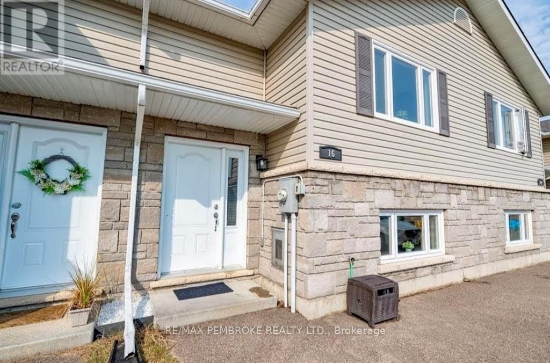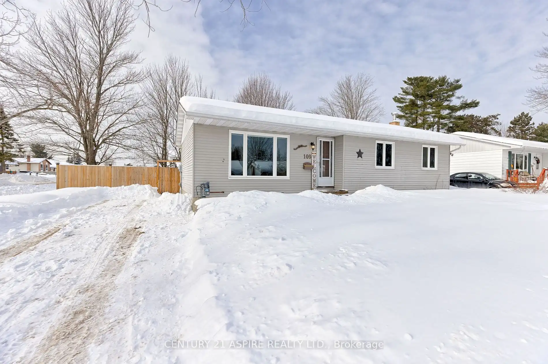Turnkey & affordable, this freehold townhome is perfect for retirees, first time home buyers and investors! Cozy layout offers an open concept main level with primary bedroom and 4-piece bath. Sliding doors off of living room to deck with a 10 x 10 shed for outdoor equipment and extra storage. Lower level includes a second living space, 2 more generously sized bedrooms and a second 4-piece bathroom. Walking distance to Jack Pine Park, Boston Pizza, Petawawa Market Mall and more. Make home ownership easy with low maintenance living!
3 William Thomas Dr
520 - Petawawa, Petawawa, Renfrew $419,900Make an offer
1+2 Beds
2 Baths
Parking for 2
S Facing
- MLS®#:
- X12004900
- Property Type:
- Att/Row/Twnhouse
- Property Style:
- Bungalow-Raised
- Area:
- Renfrew
- Community:
- 520 - Petawawa
- Taxes:
- $3,456.56 / 2024
- Added:
- March 06 2025
- Lot Frontage:
- 20.96
- Lot Depth:
- 130.06
- Status:
- Active
- Outside:
- Stone
- Year Built:
- Basement:
- Finished Full
- Brokerage:
- Century 21 Millennium Inc.
- Lot (Feet):
-
130
20
- Lot Irregularities:
- 125.90 FTX20.96FTX130.06FTX21.38
- Intersection:
- WINSTON AVE & WILLIAM THOMAS DRIVE
- Rooms:
- 10
- Bedrooms:
- 1+2
- Bathrooms:
- 2
- Fireplace:
- N
- Utilities
- Water:
- Municipal
- Cooling:
- Central Air
- Heating Type:
- Forced Air
- Heating Fuel:
- Gas
| Foyer | 1.98 x 1.32m |
|---|---|
| Dining | 3.09 x 3.04m |
| Kitchen | 3.04 x 2.74m |
| Living | 4.95 x 3.22m |
| Prim Bdrm | 3.96 x 3.96m |
| Bathroom | 2.92 x 1.52m |
| Rec | 6.7 x 3.17m |
| 2nd Br | 2.79 x 2.74m |
Property Features
Park
