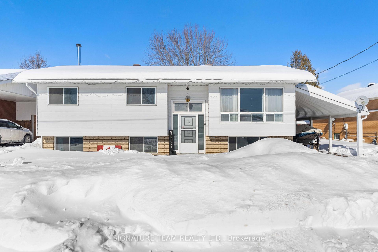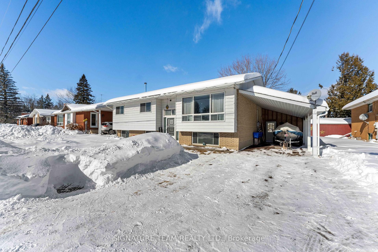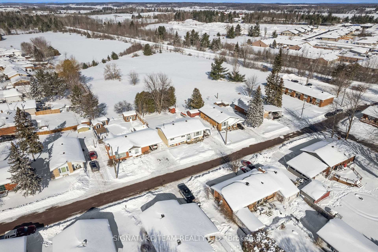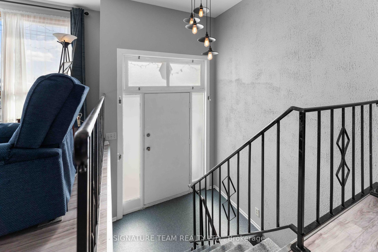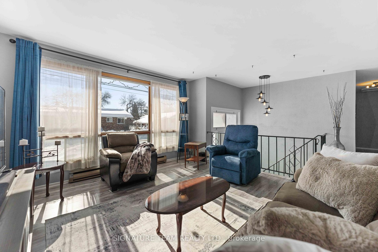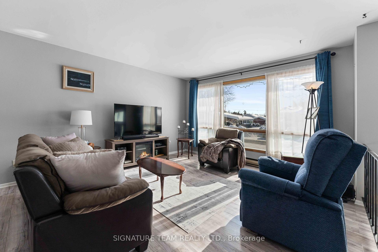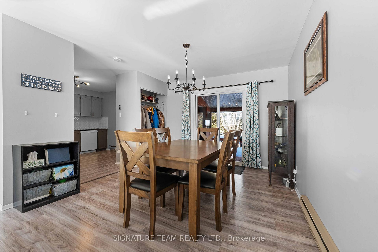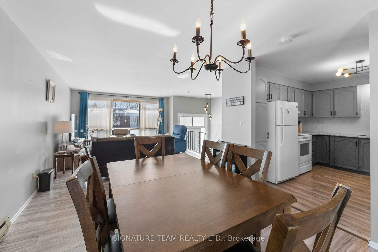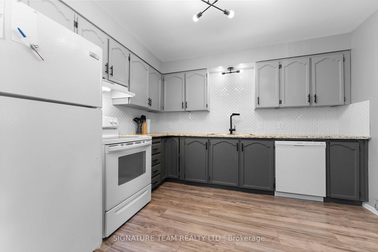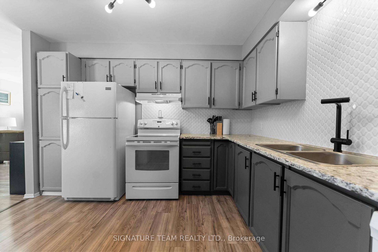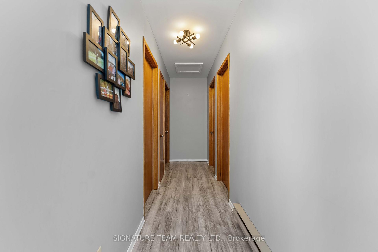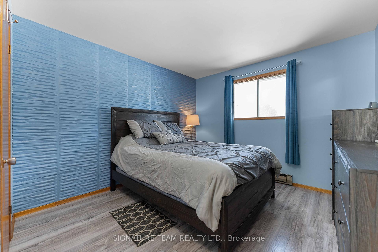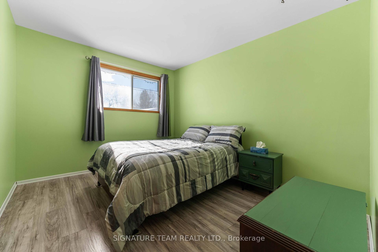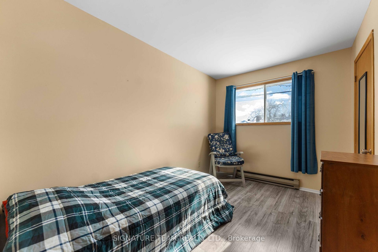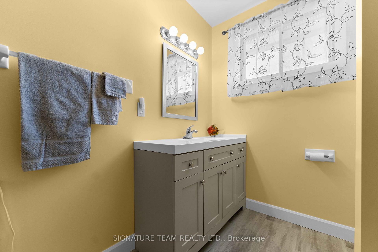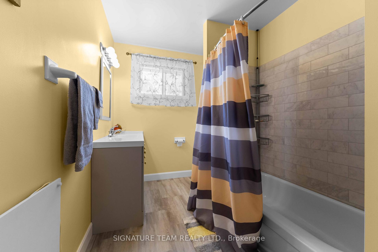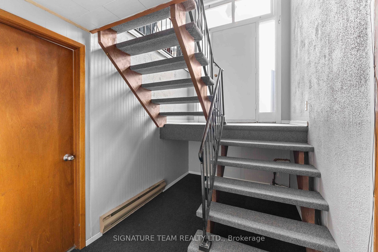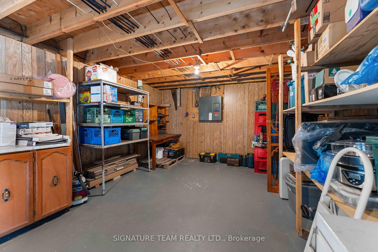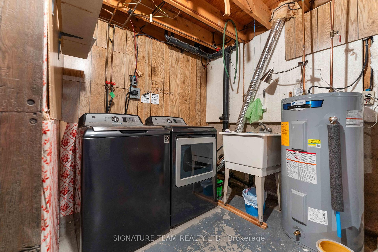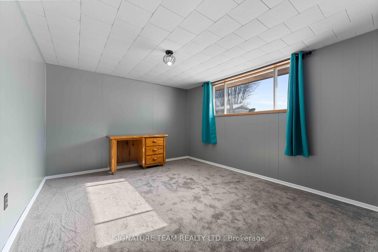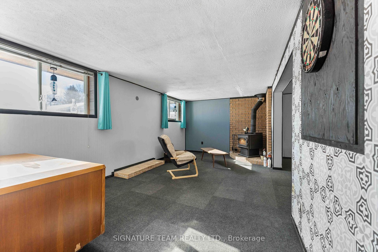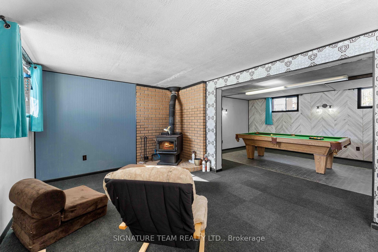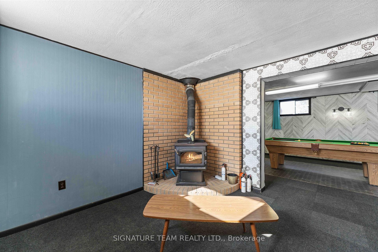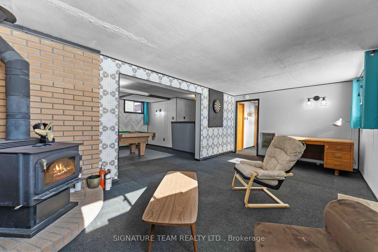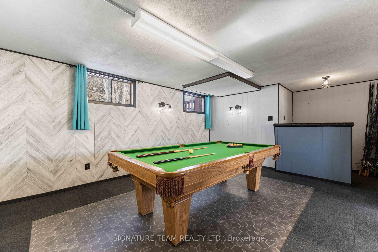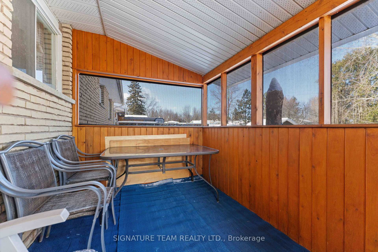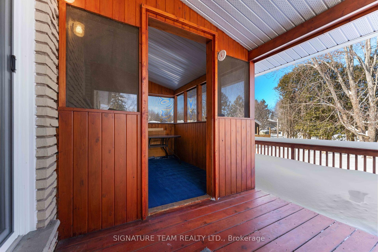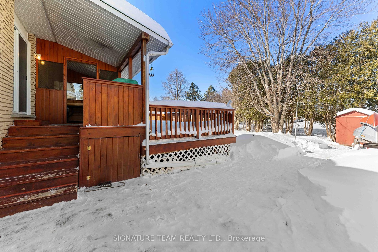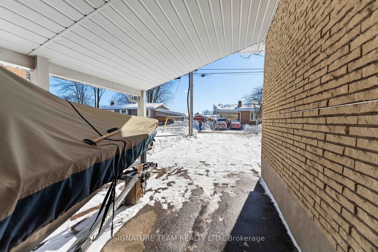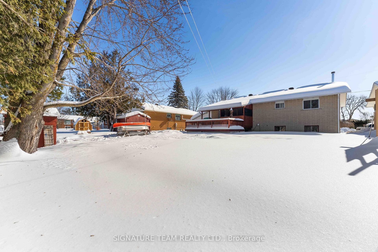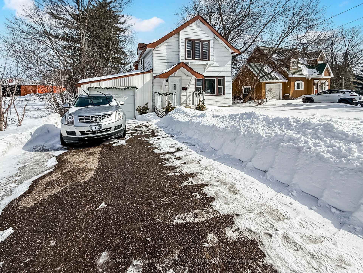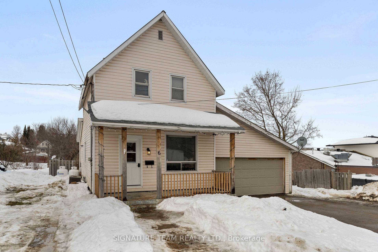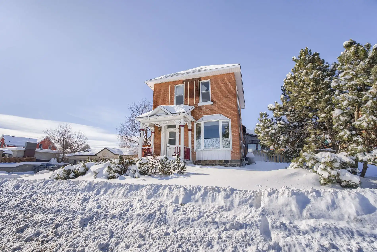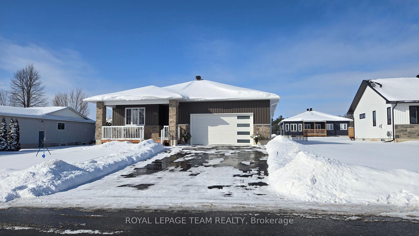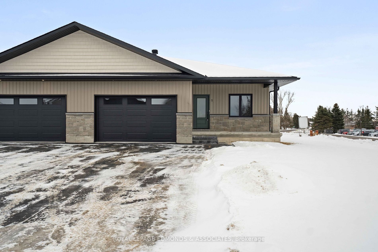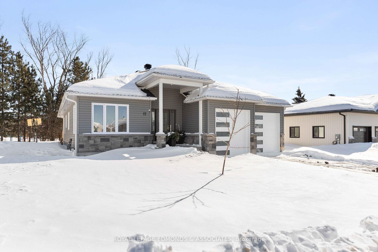Welcome to your new home in the vibrant country village of Cobden! This quality raised bungalow offers a perfect blend of comfort and convenience, featuring 3 spacious bedrooms and a well-appointed bathroom on the main floor, ideal for family living. As you step inside, you'll be greeted by a bright and inviting living space, perfect for entertaining or relaxing with loved ones. The open layout seamlessly connects the living room and dining area, creating an ideal atmosphere for gatherings. The kitchen is functional and ready for your culinary creations. Head downstairs to discover a finished rec room, complete with an additional bedroom, making it perfect for guests, a home office, or recreational activities. The lower level provides plenty of versatility to suit your lifestyle needs. Outside, you'll appreciate the attached carport, providing shelter for your vehicle and easy access to the home. The property is nestled in a booming community, just moments away from schools, shopping, and recreational facilities, ensuring that everything you need is within reach. With an easy one-hour commute to Ottawa or Chalk River, this location offers the perfect balance of small-town charm and urban accessibility. Don't miss your chance to own this wonderful property in Cobden. Schedule a viewing today and experience the comfort and convenience this raised bungalow has to offer! 24 hour irrevocability on all offers.
10 Archibald Street
582 - Cobden, Whitewater, Renfrew $399,000Make an offer
4 Beds
1 Baths
1200-1399 sqft
Carport
Garage
Parking for 4
N Facing
- MLS®#:
- X11975448
- Property Type:
- Detached
- Property Style:
- Bungalow
- Area:
- Renfrew
- Community:
- 582 - Cobden
- Added:
- February 17 2025
- Lot Frontage:
- 60.06
- Lot Depth:
- 120.12
- Status:
- Active
- Outside:
- Brick,Other
- Year Built:
- Basement:
- Finished
- Brokerage:
- SIGNATURE TEAM REALTY LTD.
- Lot (Acres):
-
120
60
- Intersection:
- ROSS
- Rooms:
- 11
- Bedrooms:
- 4
- Bathrooms:
- 1
- Fireplace:
- Y
- Utilities
- Water:
- Municipal
- Cooling:
- None
- Heating Type:
- Baseboard
- Heating Fuel:
- Electric
| Br | 3.58 x 2.97m |
|---|---|
| Living | 3.96 x 3.35m |
| Dining | 3.91 x 3.35m |
| Kitchen | 3.91 x 3.35m |
| 2nd Br | 3.42 x 3.22m |
| Other | 1.27 x 1.04m |
| Br | 3.55 x 2.43m |
| Br | 3.65 x 2m |
| Family | 6.04 x 1m |
| Games | 6.04 x 3.32m |
| Laundry | 0 |
Property Features
Level
