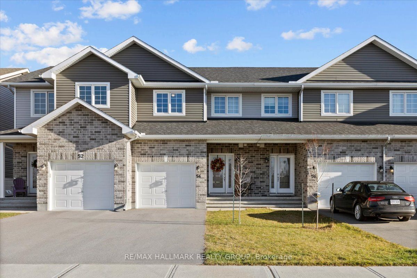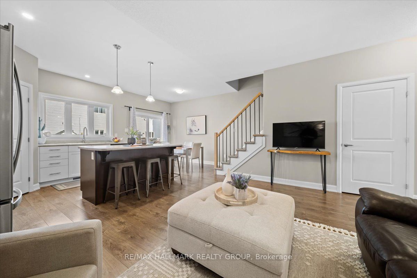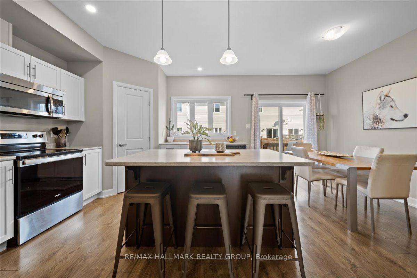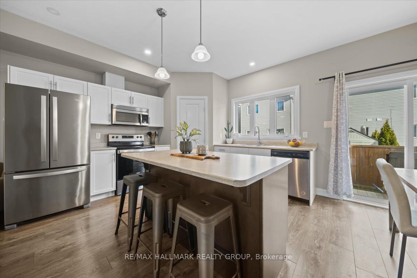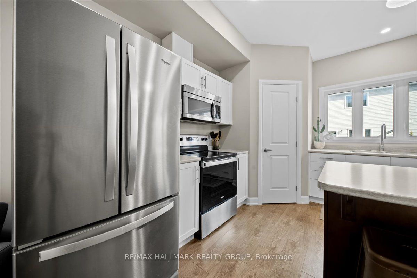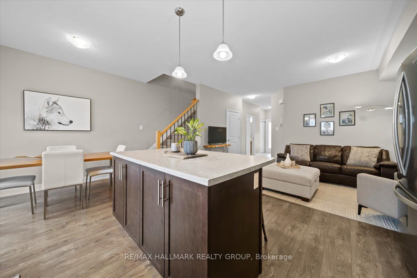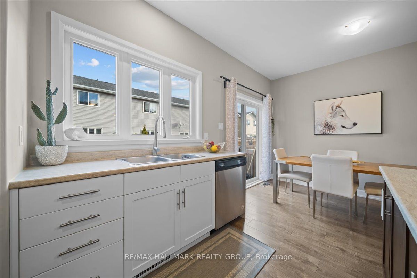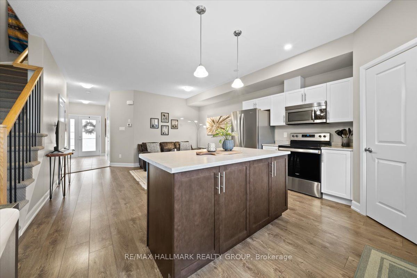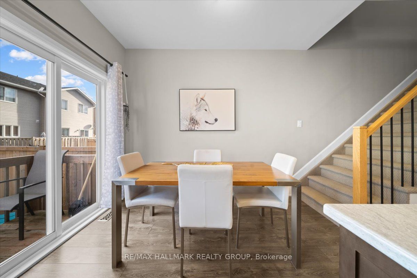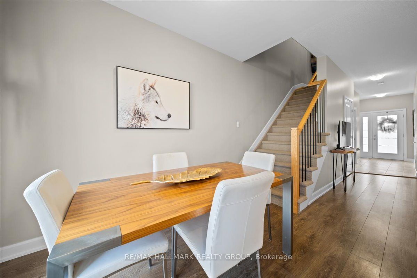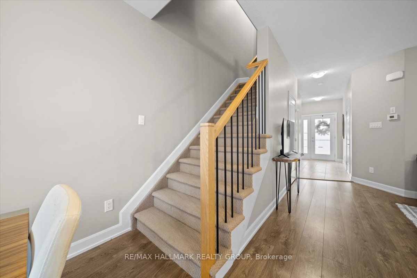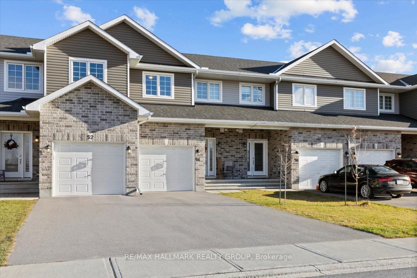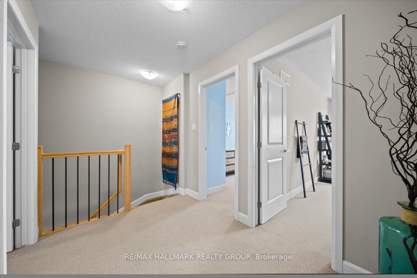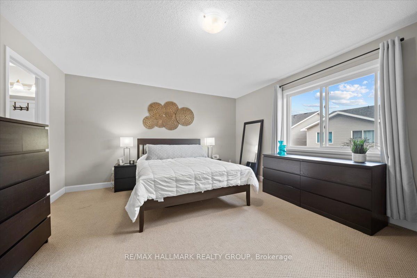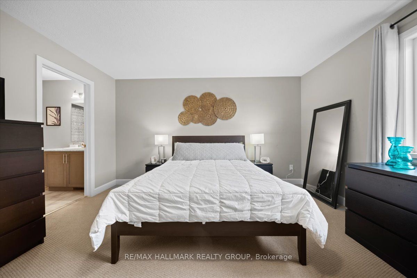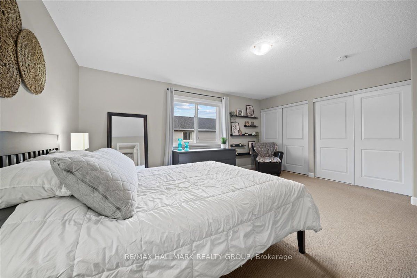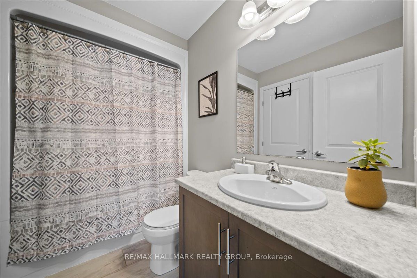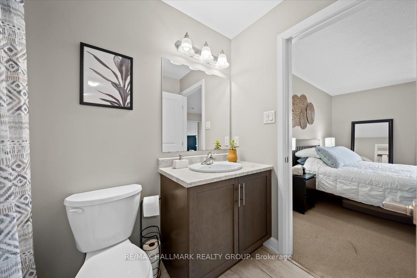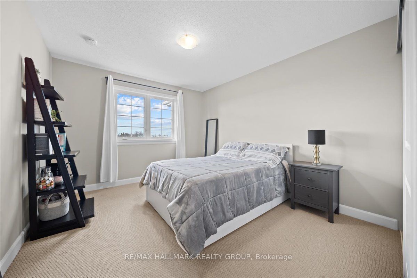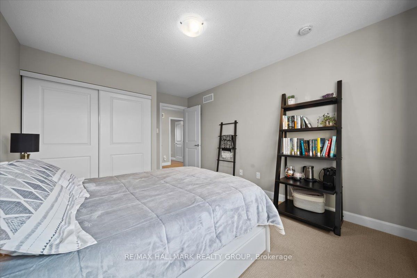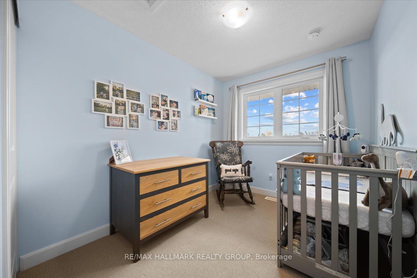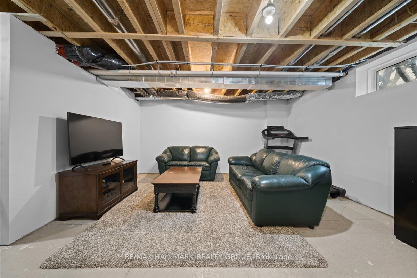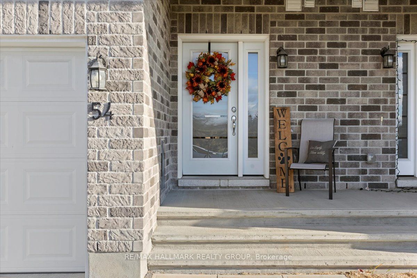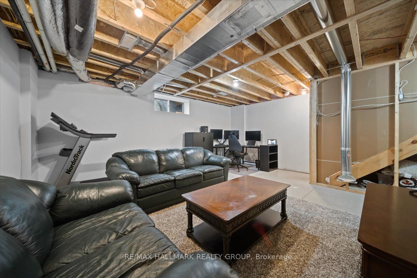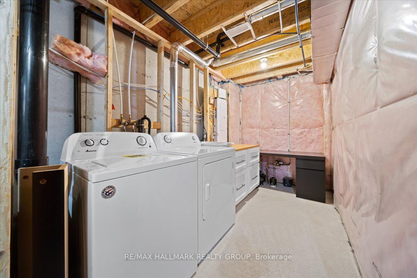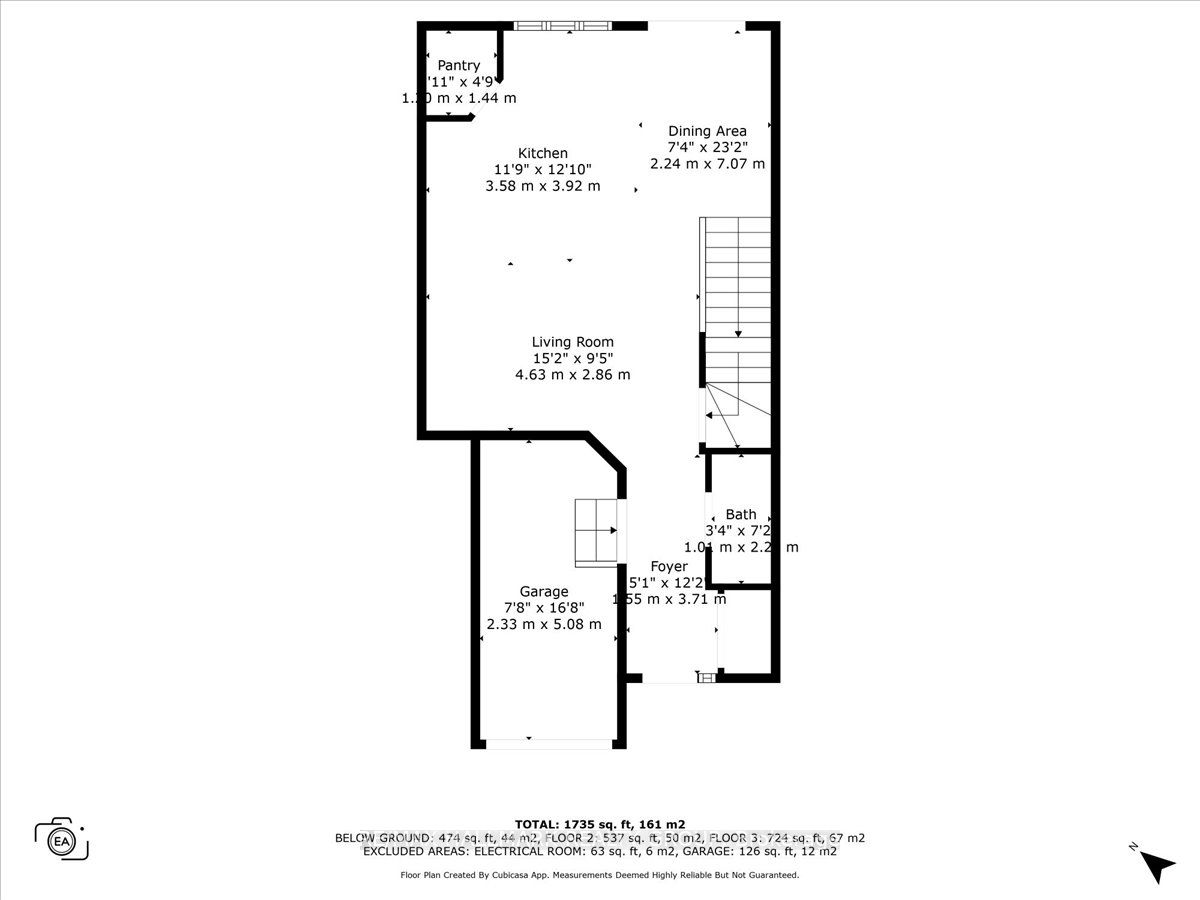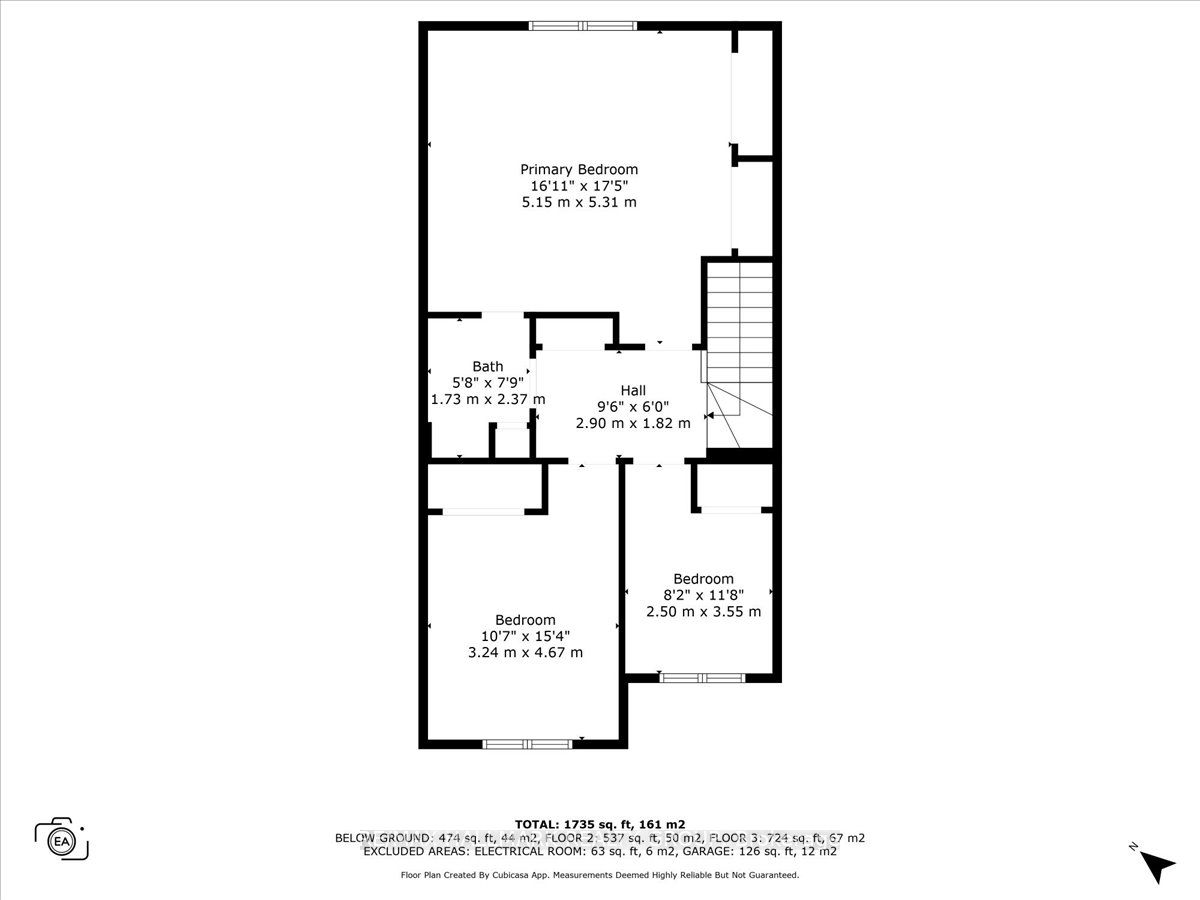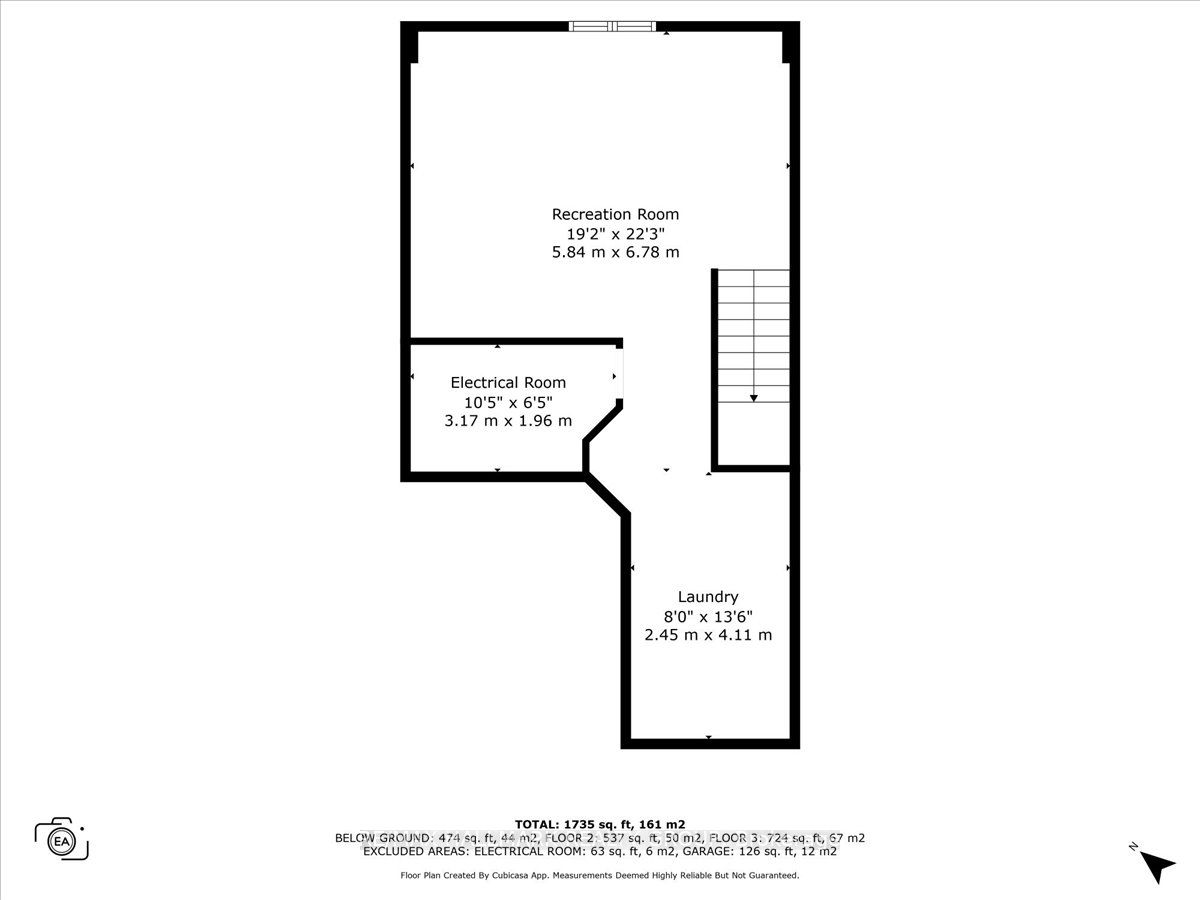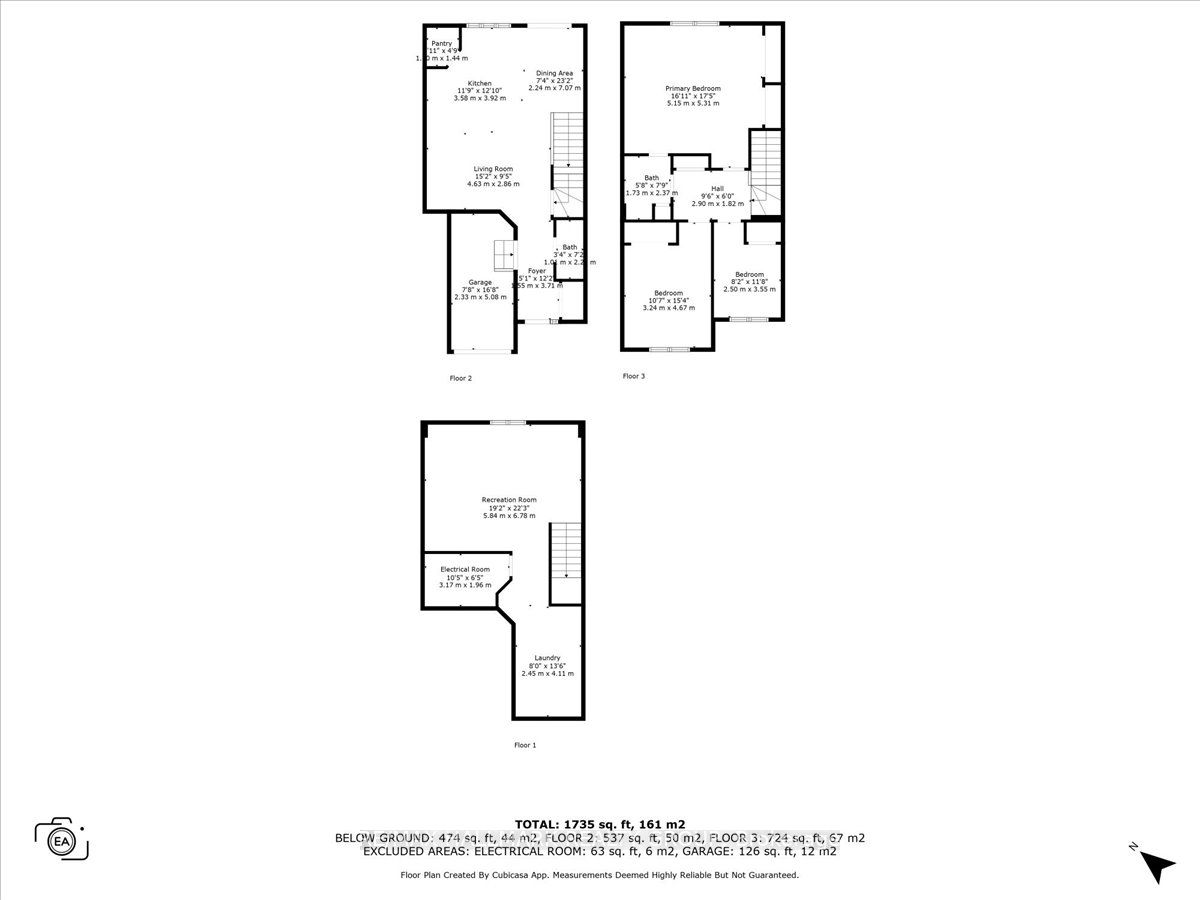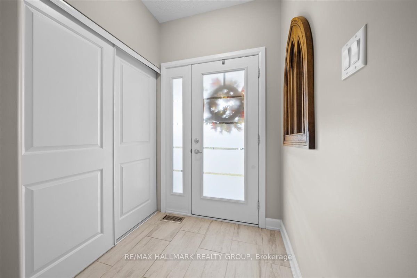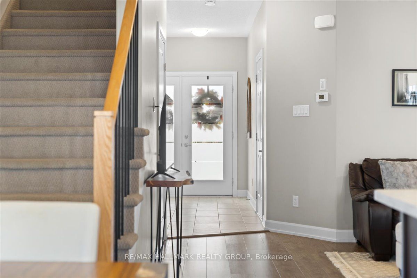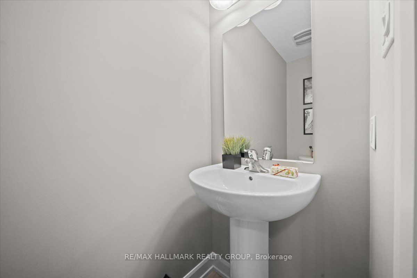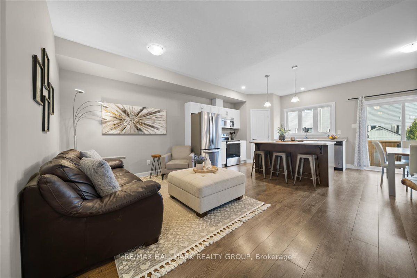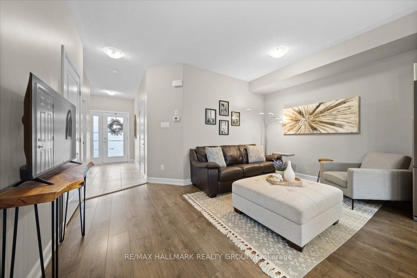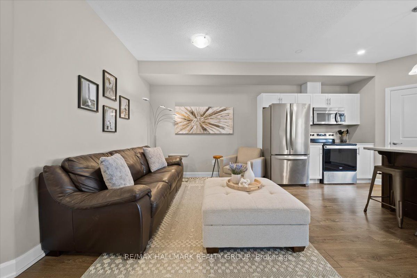Welcome to 54 Vimy Ridge Crescent. This charming home perfectly balances style and functionality, making it ideal for families or anyone seeking comfortable living. Upon entering, you're greeted by a tiled foyer that leads to the main floor, featuring laminate flooring throughout the main level. The open-concept layout creates a seamless flow between the spacious living room and the kitchen. The kitchen is a true centerpiece, complete with a large island, perfect for meal prep or casual dining, and a pantry that provides ample storage space. From here, step through the patio doors to the fully fenced backyard for a private retreat for outdoor entertaining, play, or gardening.The upper level boasts a large primary bedroom with plenty of closet space and direct access to the main bathroom, offering both comfort and convenience. Two additional bedrooms on this level provide flexibility for family, guests, or a home office.The partially finished basement adds even more potential, featuring a partially finished recreation room, a laundry area, and a rough-in for a future bathroom, giving you the opportunity to customize the space to suit your needs.Located in a sought-after neighbourhood in Arnprior, this home is close to schools, parks, shopping, and amenities. Don't miss your chance to make this wonderful property your new home. Schedule a showing today! 24 hours for showing request. Between 10:00am until 6:30pm.
air conditioning unit installed and fence installed summer of 2022
