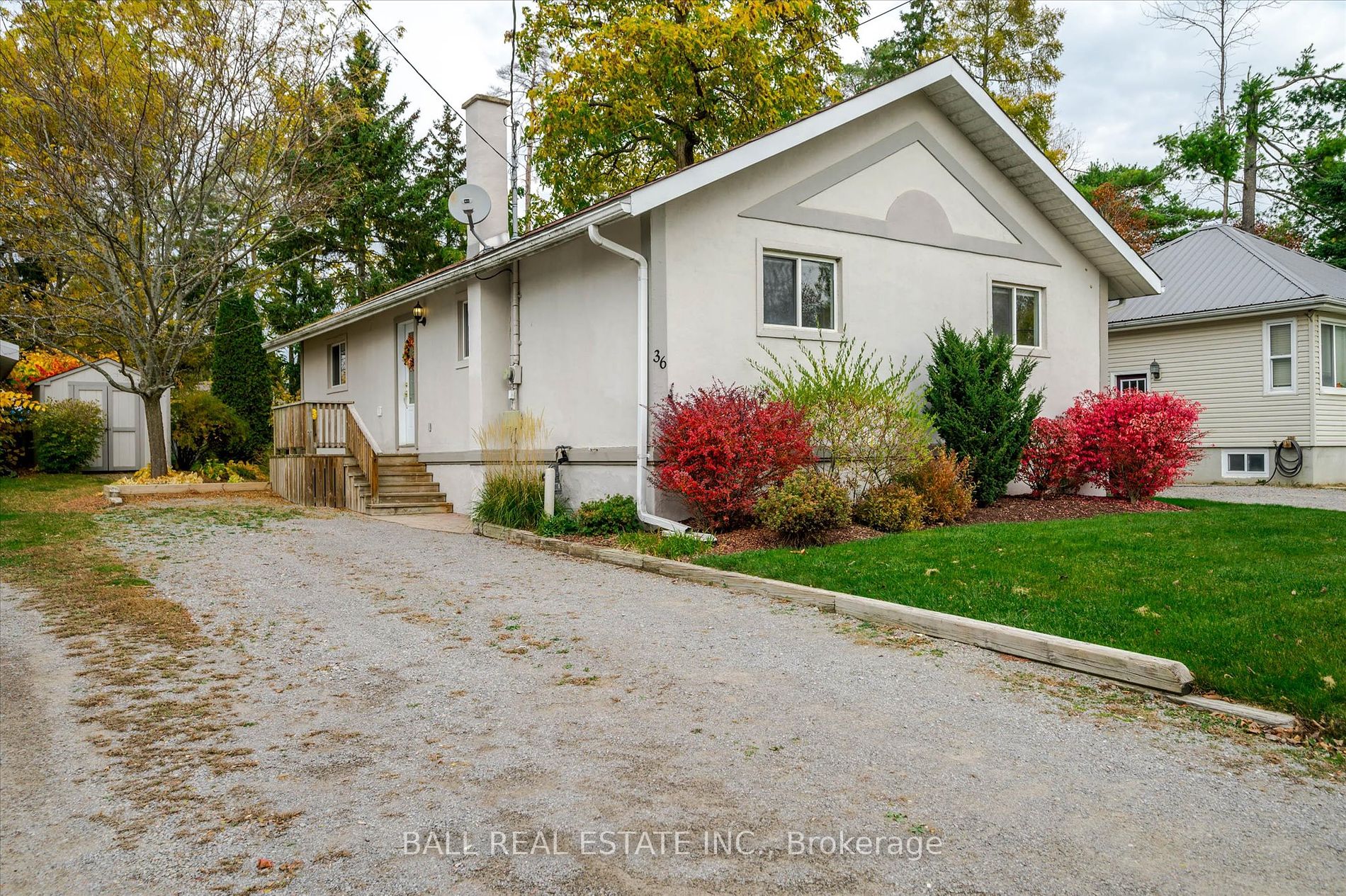Lovely 3 bedroom Stucco Bungalow with California Style open layout and vaulted ceiling. Located on a quiet street off the beaten path, yet also close walking distance to various amenities in Lakefield. Grocery store is a 15 minute walk away and Tim Hortons is just around the corner, as well as many other amenities. The main floor features 3 bedrooms, full spacious bathroom, and an open kitchen/Dining/Living room area, with large pantry. The living room area walks through garden doors to the professionally landscaped and low maintenance backyard space. Unfinished basement offers lots of potential for finishing, as well as lots of extra storage space. This is a very charming home, it has been well cared for and shows very nicely.
36 Strickland St
Lakefield, Smith-Ennismore-Lakefield, Peterborough $509,900Make an offer
3 Beds
1 Baths
Parking for 3
N Facing
- MLS®#:
- X9509608
- Property Type:
- Detached
- Property Style:
- Bungalow
- Area:
- Peterborough
- Community:
- Lakefield
- Taxes:
- $2,232.05 / 2024
- Added:
- October 24 2024
- Lot Frontage:
- 49.67
- Lot Depth:
- 101.90
- Status:
- Active
- Outside:
- Stucco/Plaster
- Year Built:
- Basement:
- Unfinished
- Brokerage:
- BALL REAL ESTATE INC.
- Lot (Feet):
-
101
49
- Intersection:
- Queen St/Strickland St
- Rooms:
- 7
- Bedrooms:
- 3
- Bathrooms:
- 1
- Fireplace:
- N
- Utilities
- Water:
- Municipal
- Cooling:
- None
- Heating Type:
- Forced Air
- Heating Fuel:
- Gas
| Living | 3.89 x 4.66m |
|---|---|
| Kitchen | 4.02 x 3.01m |
| Dining | 4.02 x 2.67m |
| Prim Bdrm | 3.96 x 3.56m |
| 2nd Br | 2.86 x 2.46m |
| 3rd Br | 3 x 3.02m |
| Bathroom | 3.96 x 2.71m 4 Pc Bath |
| Other | 7.6 x 6.71m Unfinished |
| Other | 5.68 x 6.31m Unfinished |
Listing Description
Sale/Lease History of 36 Strickland St
View all past sales, leases, and listings of the property at 36 Strickland St.Neighbourhood
Schools, amenities, travel times, and market trends near 36 Strickland StLakefield home prices
Average sold price for Detached, Semi-Detached, Condo, Townhomes in Lakefield
Insights for 36 Strickland St
View the highest and lowest priced active homes, recent sales on the same street and postal code as 36 Strickland St, and upcoming open houses this weekend.
* Data is provided courtesy of TRREB (Toronto Regional Real-estate Board)






































