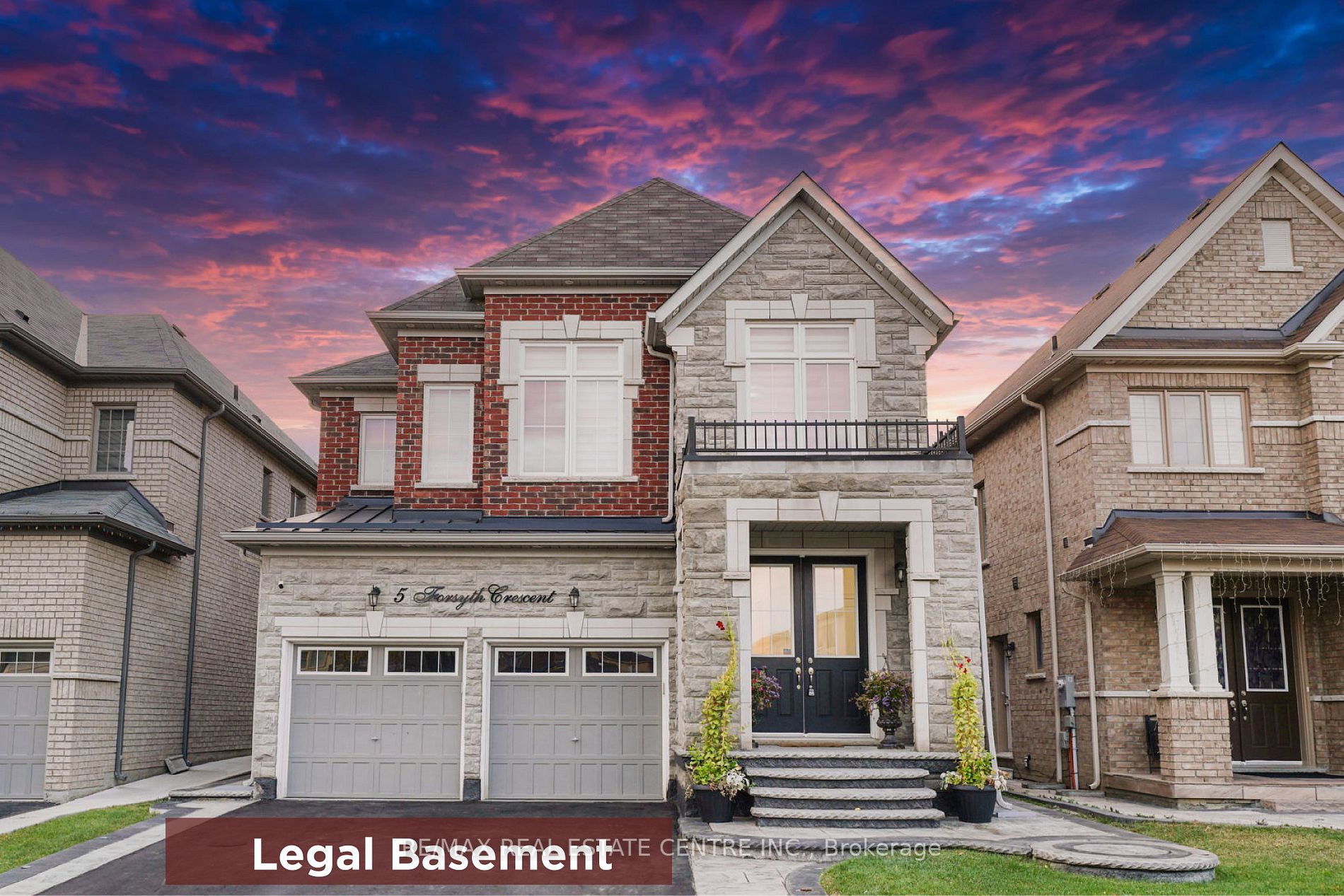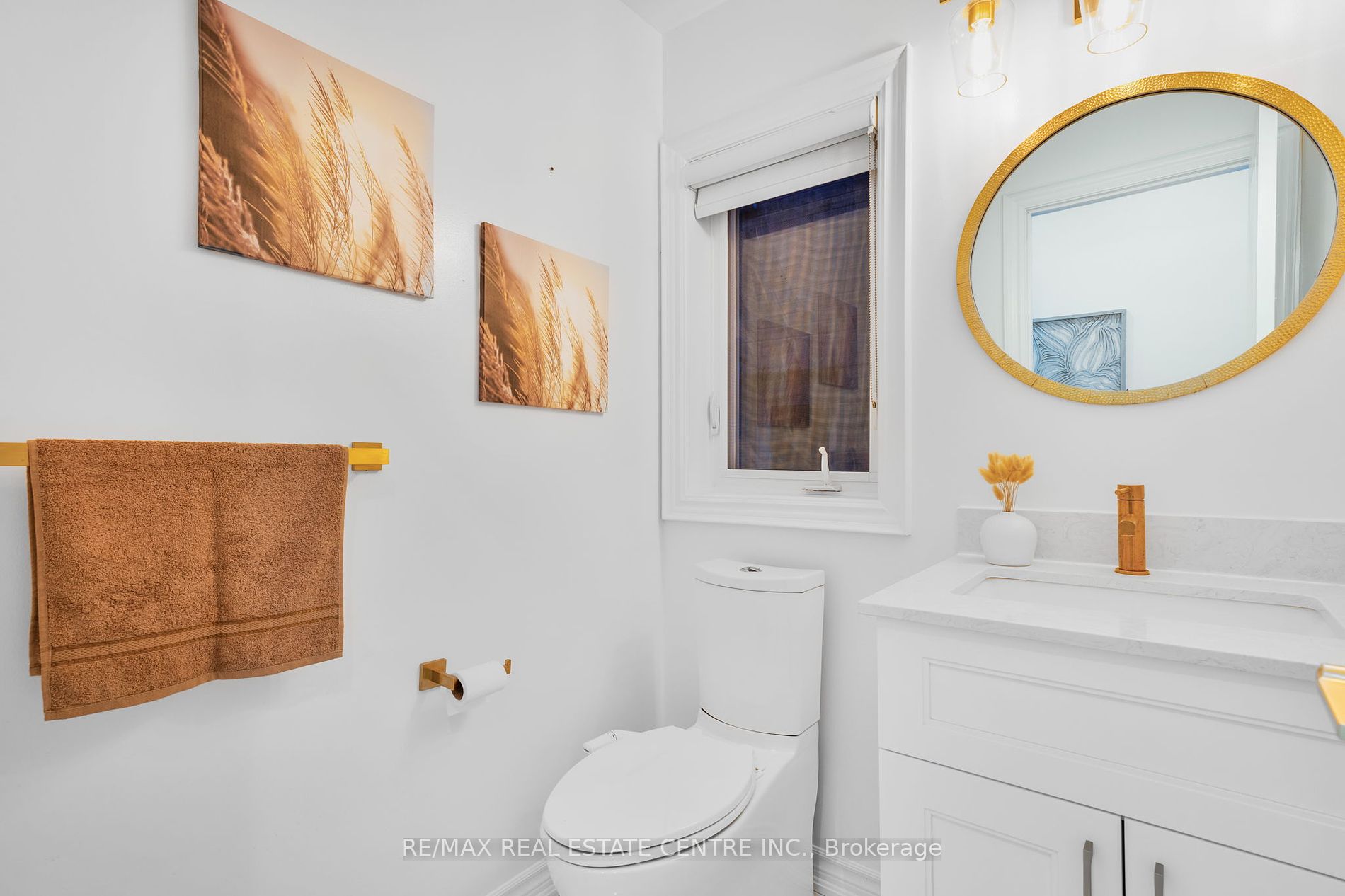Presenting an Exquisite 4+2 Br,3.5+1 Bath Detached with 2 Bedroom Legal Basement in Credit Valley Quiet Neighborhood, $100K+ spent on Upgrades, featuring premium lot: NO HOUSE AT FRONT, NO SIDEWALK, 2 MASTER BEDROOMS, Separate living/dining, office and family room, 2 Br Legal Basement with Separate Entrance, Quartz countertops in Kitchen and all Washrooms, Upgraded Kitchen with Island featuring waterfalls, Builtin Kitchen Aid S/S Appliances including Gas cooktop, wall oven, Rangehood, and microwave, extended Kitchen cabinets, spice door, pot Filler, Backsplash, porcelain tiles and interior pot lights; Backyard with Gazebo, stamped concrete with built-in floor lights, sprinklers, exterior pot lights and BBQ gas line; Features Handscrapped stain premium hardwood and smooth ceiling throughout the main floor and 2nd floor Hallway, Square Iron Pickets, Gas fireplace, second-floor laundry, Frameless glass showers.Credit Valley Is The Perfect Community For Families: Safe, Mature,& exclusive
5 Forsyth Cres E
Credit Valley, Brampton, Peel $1,699,000Make an offer
4+2 Beds
5 Baths
Built-In
Garage
with 2 Spaces
with 2 Spaces
Parking for 4
S Facing
- MLS®#:
- W9507338
- Property Type:
- Detached
- Property Style:
- 2-Storey
- Area:
- Peel
- Community:
- Credit Valley
- Taxes:
- $8,589 / 2024
- Added:
- October 23 2024
- Lot Frontage:
- 38.11
- Lot Depth:
- 100.18
- Status:
- Active
- Outside:
- Brick
- Year Built:
- 0-5
- Basement:
- Finished Sep Entrance
- Brokerage:
- RE/MAX REAL ESTATE CENTRE INC.
- Lot (Feet):
-
100
38
- Intersection:
- Chinguacousy Rd & Exton Rd
- Rooms:
- 12
- Bedrooms:
- 4+2
- Bathrooms:
- 5
- Fireplace:
- Y
- Utilities
- Water:
- Municipal
- Cooling:
- Central Air
- Heating Type:
- Forced Air
- Heating Fuel:
- Gas
| Dining | 3.96 x 3.66m Hardwood Floor, Window, Pot Lights |
|---|---|
| Office | 3.23 x 2.74m French Doors, Large Window, Hardwood Floor |
| Kitchen | 4.38 x 2.77m Quartz Counter, Custom Backsplash, Modern Kitchen |
| Family | 3.96 x 4.97m Hardwood Floor, Gas Fireplace, Window |
| Mudroom | 3.21 x 1.67m Closet, Porcelain Floor, Access To Garage |
| Breakfast | 4.38 x 3.05m Pot Lights, Window, Breakfast Bar |
| Br | 4.38 x 5.09m 5 Pc Ensuite, Large Window, Closet |
| 2nd Br | 4.05 x 3.35m Large Window, Closet, 3 Pc Ensuite |
| 3rd Br | 4.05 x 3.35m 3 Pc Ensuite, Large Window, Closet |
| 4th Br | 3.65 x 4.11m 3 Pc Ensuite, Large Window, Closet |
| Bathroom | 3.65 x 4.26m 4 Pc Ensuite, Large Window, Quartz Counter |
| Powder Rm | 2.43 x 2.43m Large Window, Quartz Counter, Porcelain Floor |
Property Features
Fenced Yard
Hospital
Park
Place Of Worship
School
School Bus Route
Sale/Lease History of 5 Forsyth Cres E
View all past sales, leases, and listings of the property at 5 Forsyth Cres E.Neighbourhood
Schools, amenities, travel times, and market trends near 5 Forsyth Cres ESchools
4 public & 4 Catholic schools serve this home. Of these, 8 have catchments. There are 2 private schools nearby.
Parks & Rec
4 playgrounds and 1 ball diamond are within a 20 min walk of this home.
Transit
Street transit stop less than a 4 min walk away. Rail transit stop less than 3 km away.
Want even more info for this home?








































