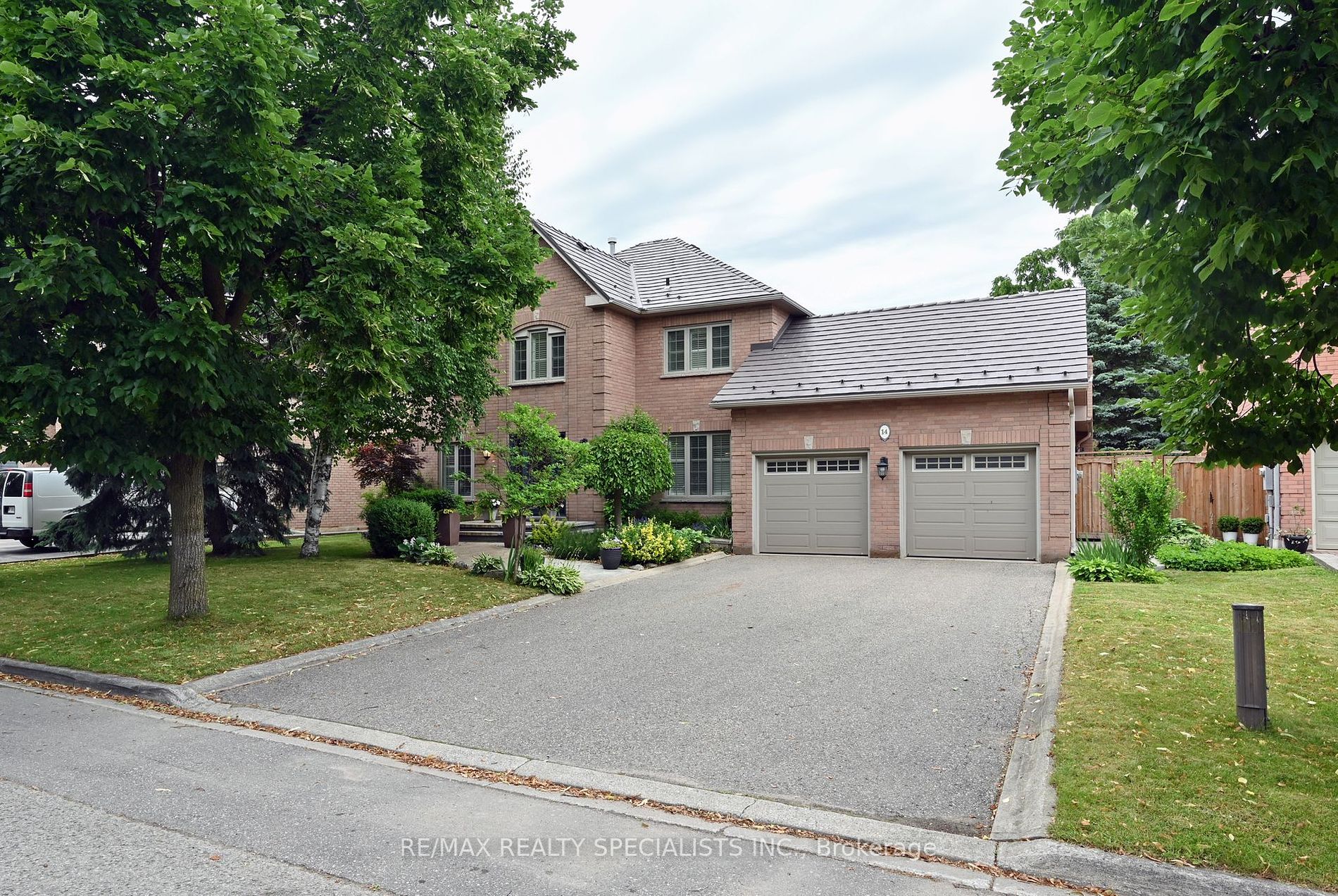Beautiful Four Bedroom Home In A High Demand Desirable Area. Quiet Court Location, Premium Lot 72 x 120 ft and Backing Onto Peaceful Green space Area W/ No Neighbours Behind. This Home Exudes Quality Upgrades Inside And Out.Upon Entering Through Your New Front Door You Will View New Hardwoods Floors, Crown Moulding, Baseboards,Window/Door Casings Throughout The Main Level. Large Principal Formal Rooms Ideal For Family Gatherings. Renovated Kitchen W/ Top Of The Line Appliances, Quartz Counters, An Abundance Of Custom Cabinetry And A Walk-Out To A Beautifully Landscaped Backyard. Family Room Was Completely Redone With Custom Built In Cabinetry, Gas Fireplace And Potlights. Laundry Room Reno Just Completed June 2024 And It Is A Wow!!! All Bathrooms Have Been Renovated W/ Quality Fixtures. Ensuite Bathroom Has Heated Floors, Custom Vanity, Air Bubble Bathtub And A Huge Glass Enclosed Shower. Hardwood Floors On The Upper Level As Well. Finished Basement Open Concept Layout W/ Media Game
Area And Exercise Area And Lots Of Extra Living Space, R/I Bathroom In Basement. Furnace/ AC 2012, Metal Roof 2006, In ground Sprinkler System. Move In Condition. You Will Not Be Disappointed. True Pride Of Ownership. A Must See!!!







































