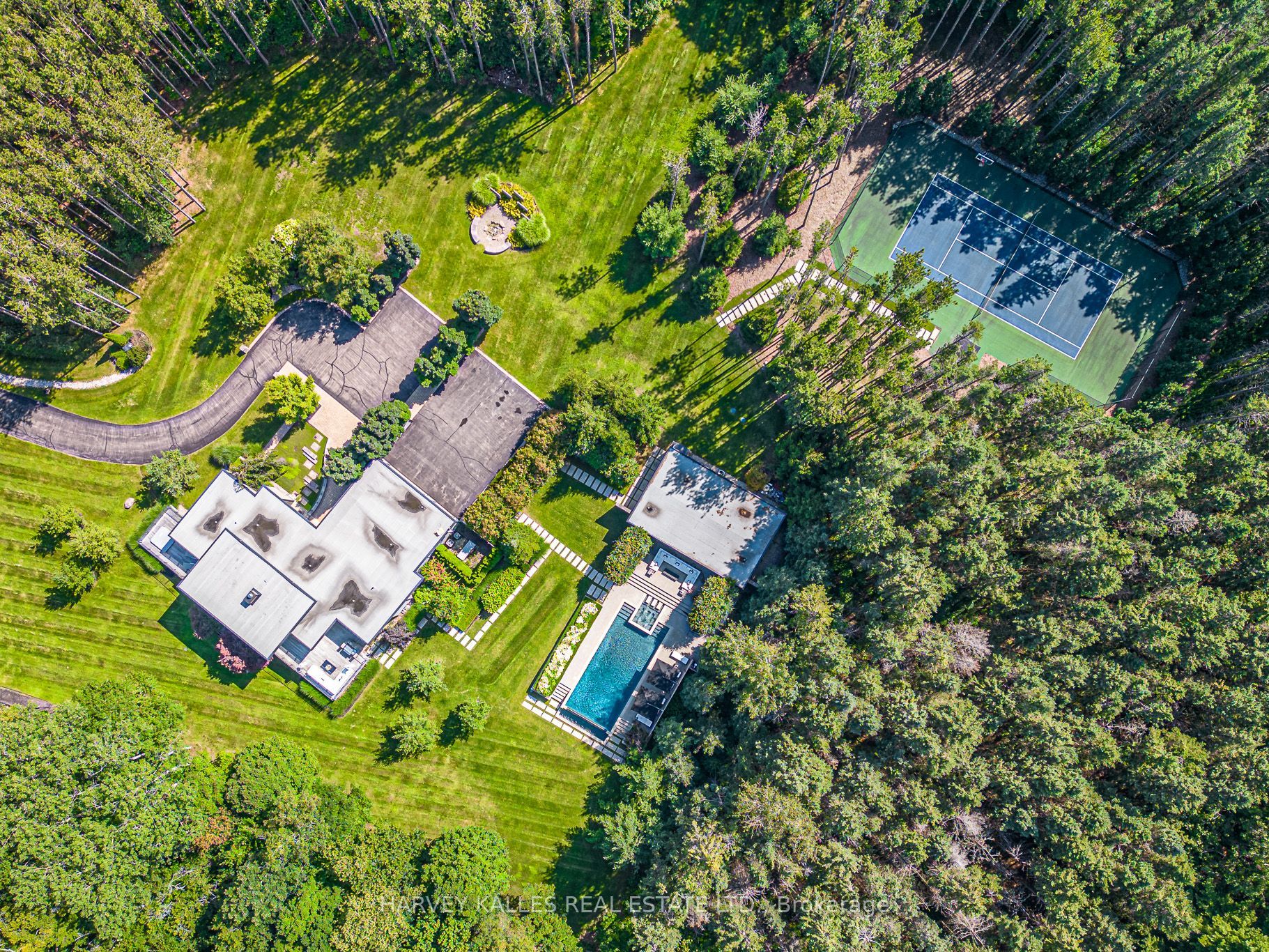If you're tired of city life, this is your ultimate escape to a lavish country retreat. Experience serene surroundings in this breathtaking resort style oasis, perfect for year-round enjoyment. Spend your summers playing golf at Paintbrush & Devils Pulpit, or ride at Ladera Equestrian & Crailin Horse Stables, or enjoy your very own tennis and basketball courts. For winter fun, Caledon Ski Club is 10 mins away, Mansfield Ski Club & Hockley Valley 20 mins away, & Blue Mountain - 1 hr drive. This stunning 65-acre property, known as "The Woodlands" is the work of architect Gren Weis & builder Roland Reidman. Two extraordinary, renovated residences on 65 acres of lush land, surrounded by beautiful mature trees & meticulously landscaped gardens with 6,000 sq ft of living space. The main residece boasts 5 BR-a stunning 14 ft floor-to-ceiling great room with floor to ceiling fireplace, open concept kitchen with luxurious marble and onyx. Lower level features a rec room with bar, exercise room, a wine cellar for 2,000 bottles. Outdoors, enjoy an infinity pool, jacuzzi, fire pit, and a 2 BR cabana with dining/entertainment & storage. This property is the perfect blend of luxury, leisure, and natural beauty!
4780 Escarpment Sdrd
Rural Caledon, Caledon, Peel $12,888,000Make an offer
7 Beds
5 Baths
5000+ sqft
Built-In
Garage
with 4 Spaces
with 4 Spaces
Parking for 10
N Facing
Pool!
- MLS®#:
- W9396788
- Property Type:
- Rural Resid
- Property Style:
- 2-Storey
- Area:
- Peel
- Community:
- Rural Caledon
- Taxes:
- $11,607.30 / 2024
- Added:
- October 15 2024
- Lot Frontage:
- 1809.70
- Lot Depth:
- 1671.00
- Status:
- Active
- Outside:
- Metal/Side
- Year Built:
- 16-30
- Basement:
- Fin W/O W/O
- Brokerage:
- HARVEY KALLES REAL ESTATE LTD.
- Lot (Feet):
-
1671
1809
BIG LOT
- Intersection:
- Escarpment & St. Andrews Road
- Rooms:
- 13
- Bedrooms:
- 7
- Bathrooms:
- 5
- Fireplace:
- Y
- Utilities
- Water:
- Well
- Cooling:
- Central Air
- Heating Type:
- Forced Air
- Heating Fuel:
- Propane
| Kitchen | 6.07 x 4.24m Stone Counter, Open Concept, B/I Appliances |
|---|---|
| Great Rm | 5.44 x 8.43m Floor/Ceil Fireplace, Window Flr to Ceil, W/O To Sundeck |
| Dining | 4.44 x 5.21m Floor/Ceil Fireplace, Window Flr to Ceil, W/O To Deck |
| Breakfast | 3.09 x 3.58m Window Flr to Ceil, Hardwood Floor, W/O To Sundeck |
| Prim Bdrm | 5.64 x 4.26m W/O To Sundeck, 5 Pc Ensuite, W/I Closet |
| 2nd Br | 4.19 x 5.84m O/Looks Ravine, 5 Pc Ensuite, W/I Closet |
| Laundry | 4.44 x 4.54m Combined W/Office, Walk Through, Pantry |
| 3rd Br | 5.79 x 3.2m Above Grade Window, Closet, O/Looks Frontyard |
| 4th Br | 3.84 x 4.42m Above Grade Window, Closet, O/Looks Frontyard |
| Family | 9.28 x 5.57m Fireplace, Wet Bar, Walk-Out |
| Rec | 5.7 x 5.56m Combined wi/Game, Walk-Thru |
| Exercise | 5.85 x 4.89m Mirrored Walls, Concrete Floor |
Property Features
Fenced Yard
Golf
Hospital
Rolling
School Bus Route
Wooded/Treed
Sale/Lease History of 4780 Escarpment Sdrd
View all past sales, leases, and listings of the property at 4780 Escarpment Sdrd.Neighbourhood
Schools, amenities, travel times, and market trends near 4780 Escarpment SdrdRural Caledon home prices
Average sold price for Detached, Semi-Detached, Condo, Townhomes in Rural Caledon
Insights for 4780 Escarpment Sdrd
View the highest and lowest priced active homes, recent sales on the same street and postal code as 4780 Escarpment Sdrd, and upcoming open houses this weekend.
* Data is provided courtesy of TRREB (Toronto Regional Real-estate Board)






































