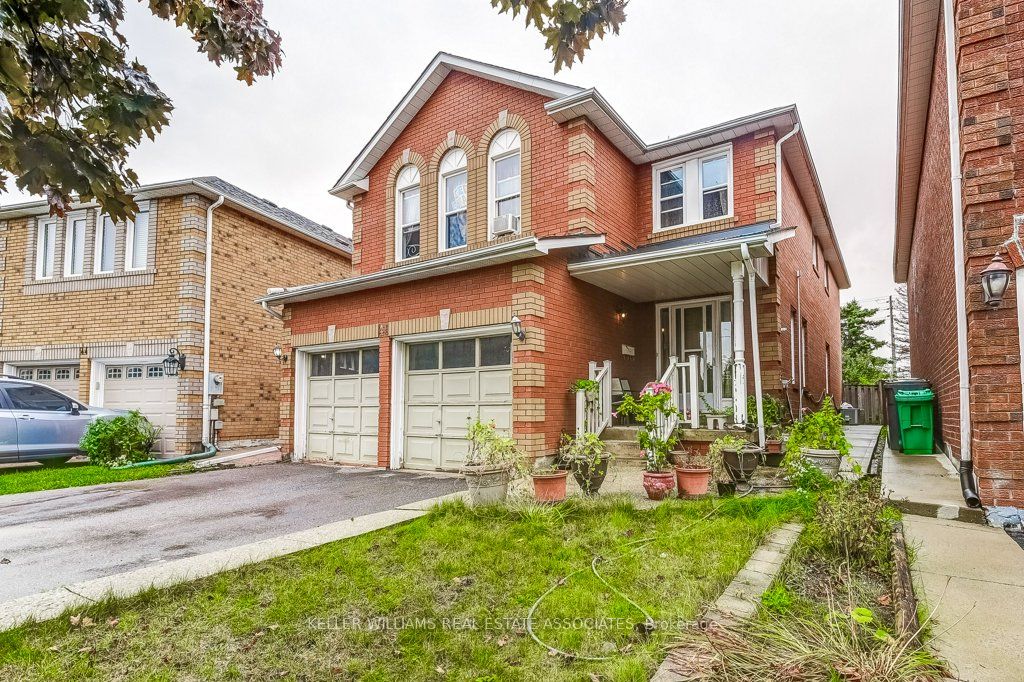Beautiful pie shape lot with a separate entrance to the basement from the side of the house. Imagine two sources of additional income all under one roof! Side entrance to a 2 bedroom apartment in the basement and a solar panel system turn this house into a money making machine. This home offers a classic layout and is waiting for someone with an eye for transformation to envision and create a custom masterpiece. Large eat in kitchen with a gas stove is connected to a family room with a gas fireplace and walk out to yard with a poured concrete deck and pergola, fruit trees, a garden shed, and lots of privacy. Access to garage from home. Upper level features a balcony off the primary bedroom that overlooks the back yard and offers a tranquil spot for your morning coffee and a night cap. Additional 3 big bedrooms with super-sized closets and a large upper floor hallway. Basement has two good sized bedrooms with closets and windows, great room, full bathroom, and a small kitchen.
Schools include Northwood (K-5), Beatty-Fleming(6-8), David Suzuki (9-12), Our Lady of Peace (K-8), St Augustine (9-12)







































