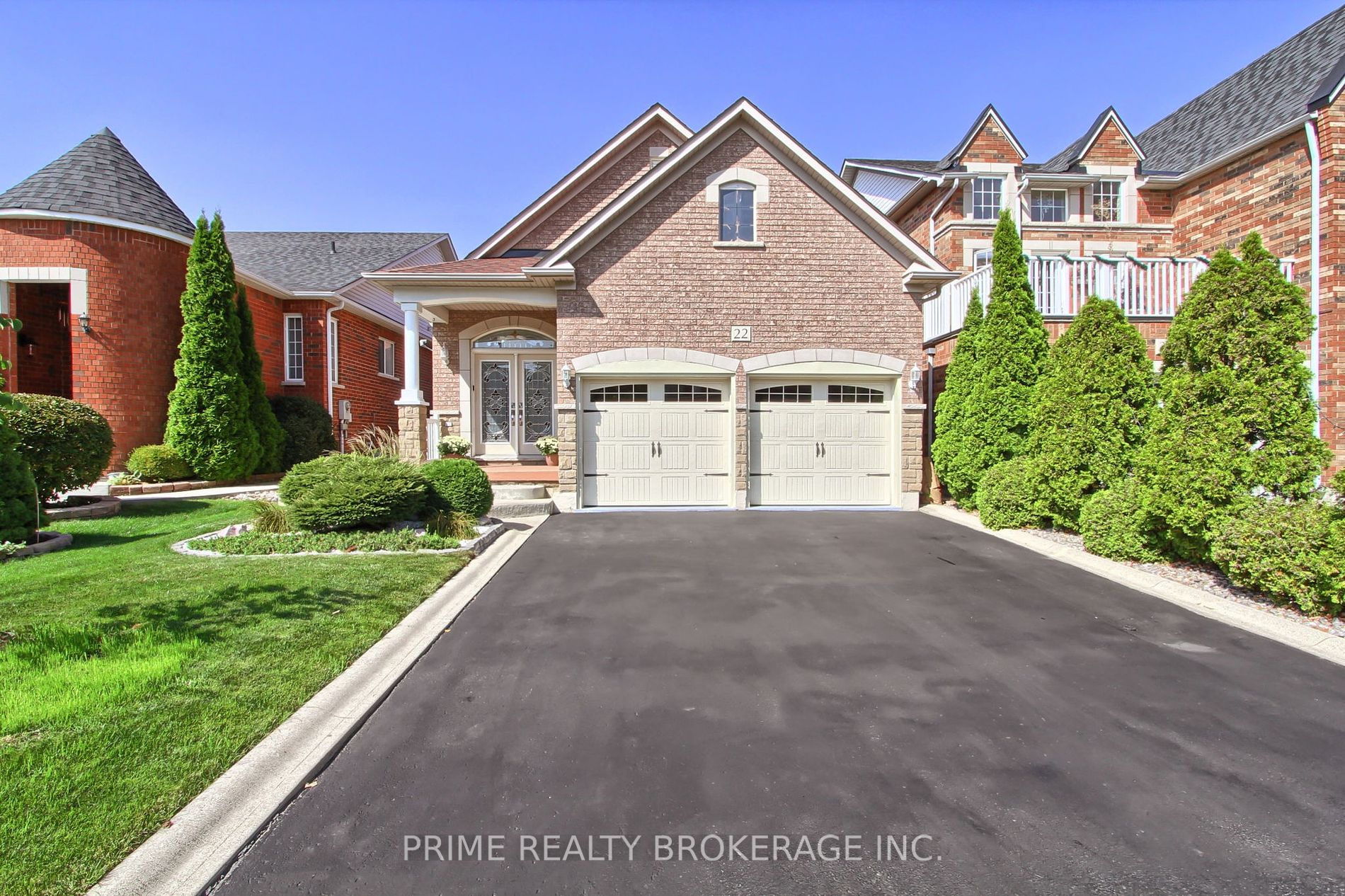Welcome to your dream home with fabulous curb appeal! Rare for sale - 3 bedrooms raised bungalow on a premium professionally landscaped lot backing to the beautiful park with pond. Great layout! Each room is thoughtfully designed with large windows, ensuring plenty of natural light and a welcoming atmosphere. Bright and spacious home with lots of recent upgrades on a quiet, family friendly street in a safe neighborhood. Freshly painted, spotless and move- in ready! The entrance foyer provides inside access to the double car garage. Step inside to the main level which is boasting Living and Dining rooms with gleaming hardwood floors and new potlights. Kitchen showcases granite counter tops, stylish ceramic backsplash and stainless steel appliances with an eat-in breakfast area. Bright Family room with lots of windows and gas fireplace. Oversized primary suite offers huge walk-in closet, 4-piece ensuite with separate shower enclosure and soaker tub. Good size second bedroom with 2nd full bathroom on main floor. Large third bedroom on lower level with additional home office space and another bathroom. Great room with 2nd fireplace is perfect for entertainment. Expansive rec room await your personal touch. Lots of storage. Lower level walks out to a fully fenced-in gorgeous professionally landscaped backyard, with concrete walkways and patio. As a bonus you have your own entrance to the park's walk way. A vibrant neighborhood with an ideal blend of comfort and convenience is centrally located within easy reach of schools, parks, shopping, and a full array of amenities.
Perfect location close to great schools, plazas with different grocery stores, clinics and doctor's offices, restaurants, Canadian Tire, Cassie Campbell Community Centre, transportation and major highways.







































