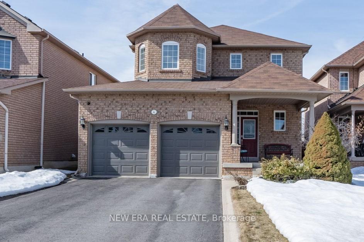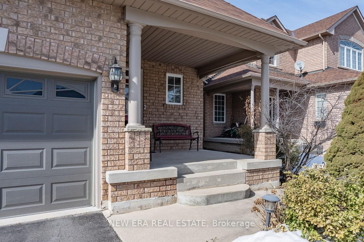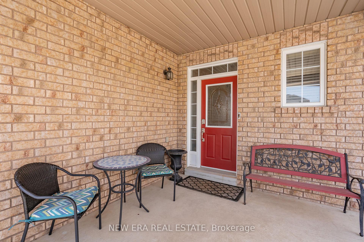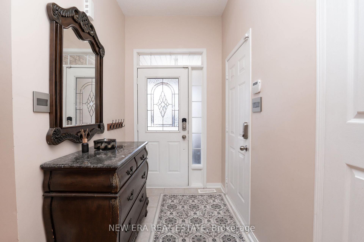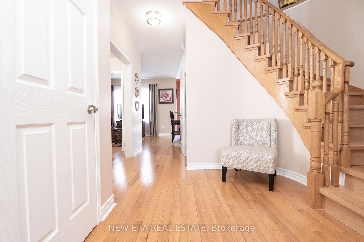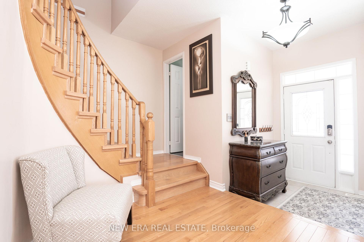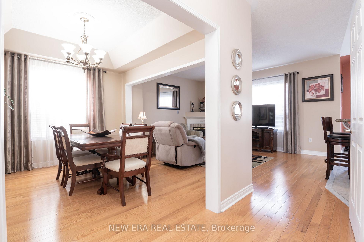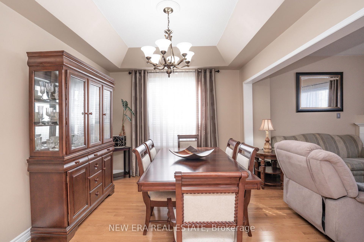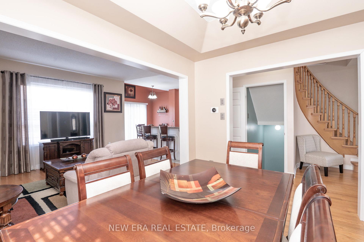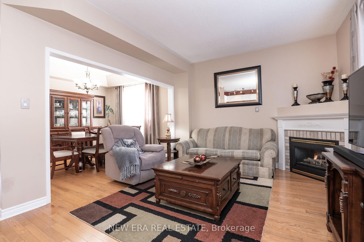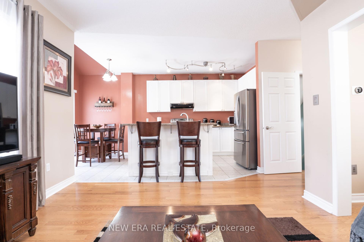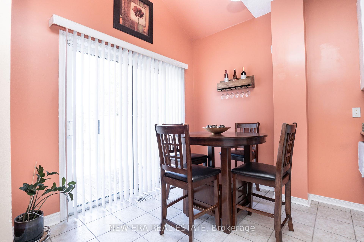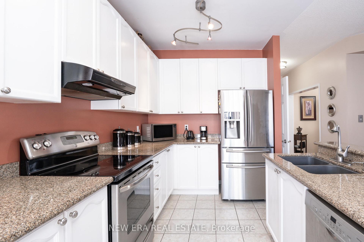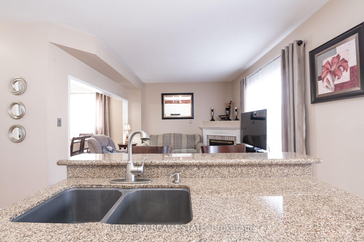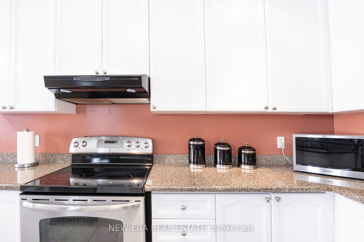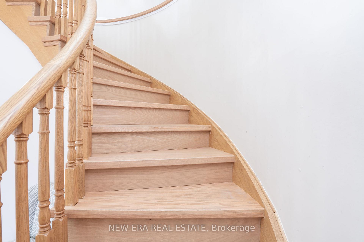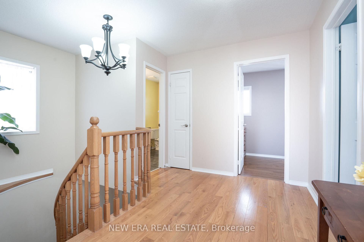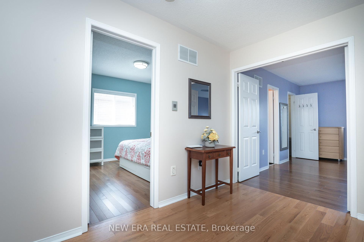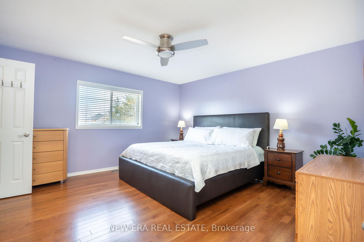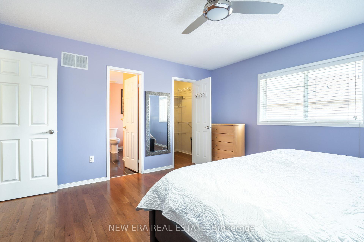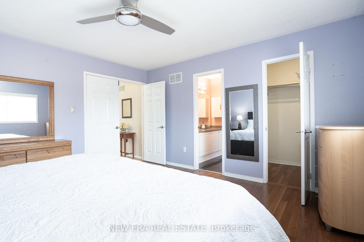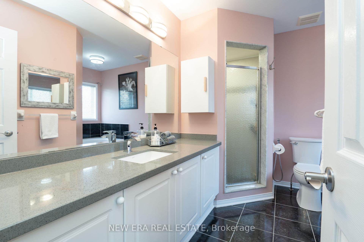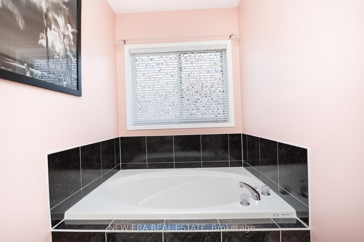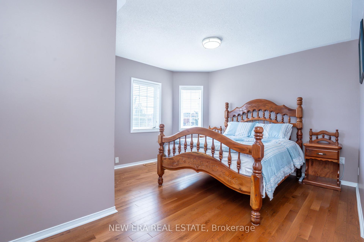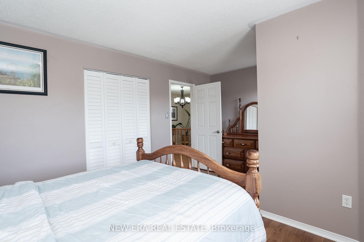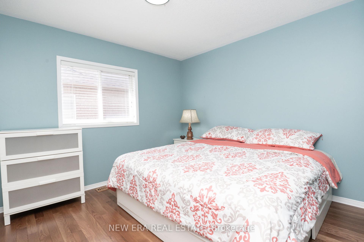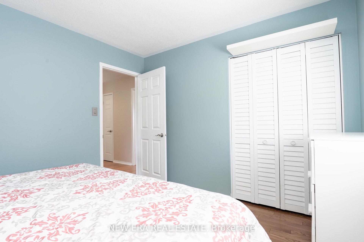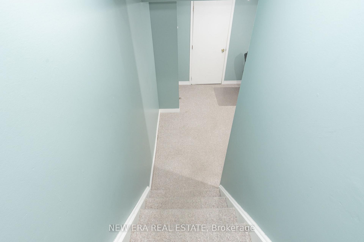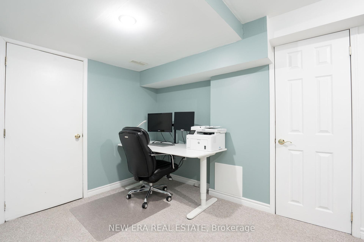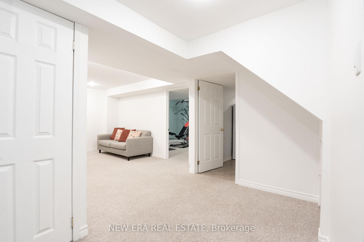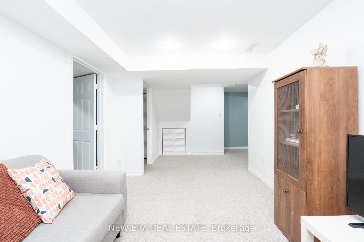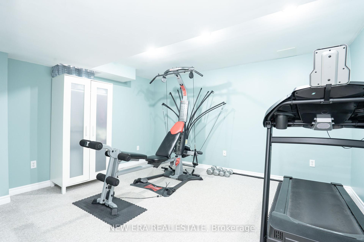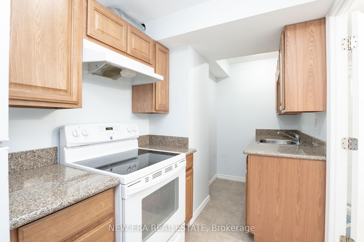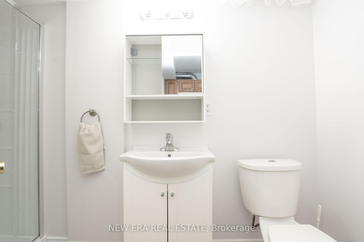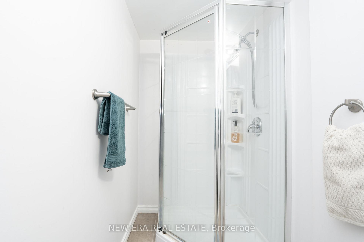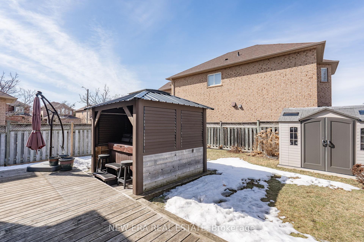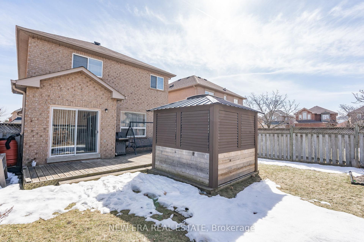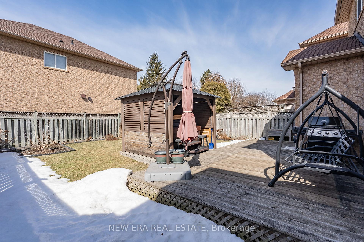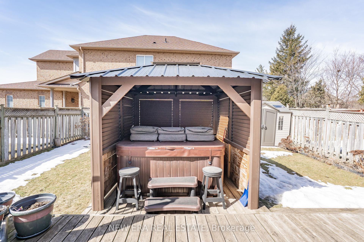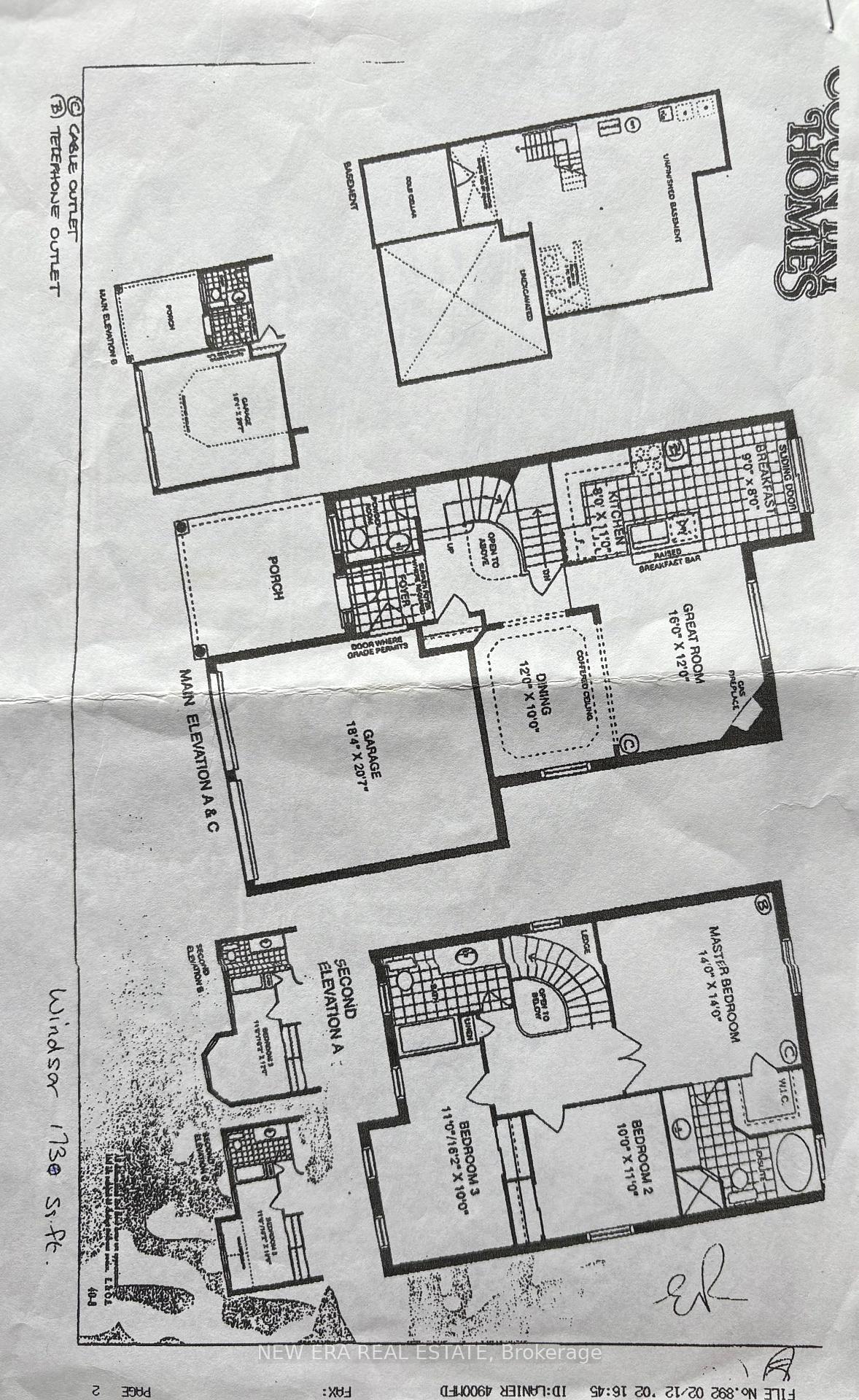Snelgrove known for family friendly neighborhoods, in the Mayfield Park development located on a Cul-de-sac, you'll find this lovingly and very well maintained 2 Story, Double Car, 3 +1 bed/3.5 bath to call your new home. Inviting covered porch leads you inside to an open concept main floor plan design highlighting the 9' vaulted ceilings, hardwood and ceramic floors. Spacious kitchen has been updated with Granite counters & breakfast bar overlooking the family room and has eat in area with W/O to deck and fenced yard featuring a 6-person Jacuzzi hot tub covered with gazebo. Separate dining room overlooking the family room featuring a gas fireplace. Double door entry primary bedroom offers 3pc ensuite and W/I closet. 2 spacious bedrooms and 4pc bath complete the upper level. Basement has extended family/in-law potential with finished rec room, bedroom/office (currently being used as a gym), 3pc bath and 2nd kitchen. Large cold room for extra storage. Convenience of garage inside home access, main floor powder room. Shopping, Dining, Schools, Transit, Hwy, Scenic trails all near by making this a great location to live.
2 Fridges, 2 Stoves, 1 Dishwasher, 1 Stacked Washer & Dryer, All Window Coverings, All Light Fixtures, Tank-less Water Heater (owned), 2 Garage Door Openers & Remotes, Jacuzzi Hot Tub & Gazebo, Garden Shed, Central Vacuum & Attachments.
