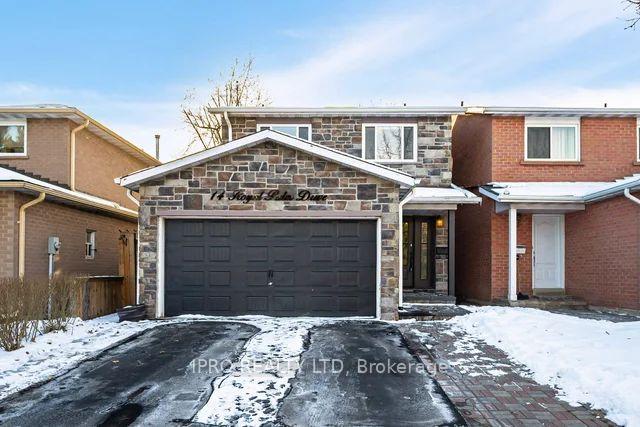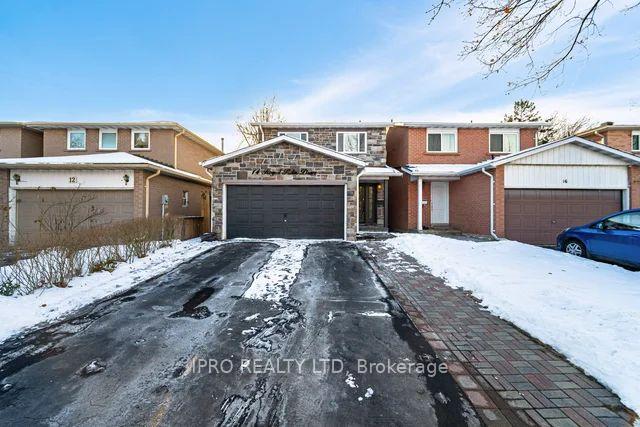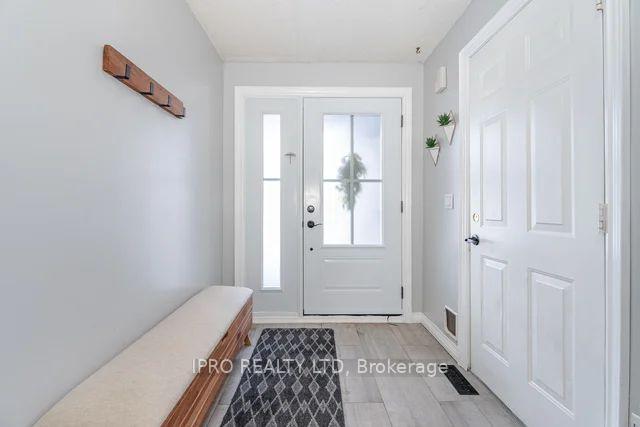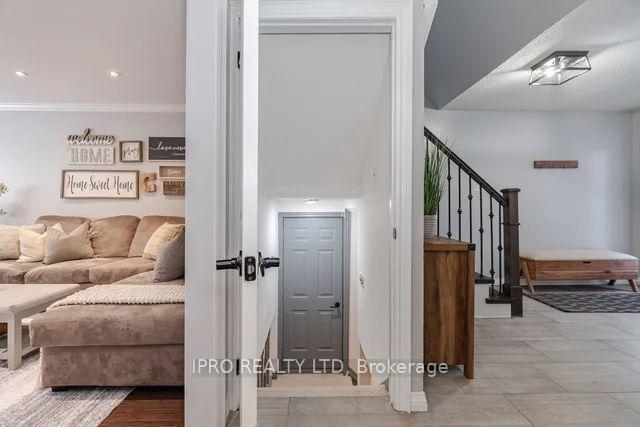Stunningly Upgraded 4-Bedroom Detached Home. Discover this beautifully upgraded home in the highly sought-after Heart Lake Community. Featuring a striking stone facade and a separate entrance to the lower level, this home is designed for both comfort and convenience. Step into a spacious foyer with a newly constructed oak staircase adorned with wrought iron pickets, offering interior garage access. The gourmet modern kitchen boasts tall cabinetry, quartz countertops, a large under-mount sink, soft-closing drawers, a double pantry, a built-in recycling pullout, deep pot drawers, crown molding, and a ceramic backsplash. Pot lighting enhances the elegance of the space. The open-concept living and dining area features crown molding, pot lighting and an upgraded sliding door leading to a private backyard oasis. Enjoy no-maintenance top-tier artificial grass, a natural gas hookup for your BBQ and the perfect outdoor gathering. This upper level offers spacious bedrooms, including a primary suite with wall-to-wall frosted sliding closet doors. The main bath is luxuriously appointed with a Jetted tub, an espresso vanity, and a quartz countertop. The lower level, with a separate side entrance, includes a newly finished family room, roughed-in connections for a kitchenette, and the potential for a fifth bedroom ideal for extended family or rental income. **EXTRAS** This exceptional home blends modern upgrades with timeless charm in an unbeatable location. Don't miss your chance to own this Heart Lake gem!
14 Royal Palm Drive
Heart Lake East, Brampton, Peel $958,900Make an offer
4 Beds
2 Baths
2500-3000 sqft
Attached
Garage
with 2 Spaces
with 2 Spaces
Parking for 2
W Facing
- MLS®#:
- W12019186
- Property Type:
- Detached
- Property Style:
- 2-Storey
- Area:
- Peel
- Community:
- Heart Lake East
- Added:
- March 13 2025
- Lot Frontage:
- 30
- Lot Depth:
- 100
- Status:
- Active
- Outside:
- Stone,Brick
- Year Built:
- Basement:
- Separate Entrance
- Brokerage:
- IPRO REALTY LTD
- Lot (Feet):
-
100
30
- Intersection:
- Sandalwood Pkwy W & Kennedy
- Rooms:
- 8
- Bedrooms:
- 4
- Bathrooms:
- 2
- Fireplace:
- N
- Utilities
- Water:
- Municipal
- Cooling:
- Central Air
- Heating Type:
- Forced Air
- Heating Fuel:
- Gas
| Living | 5.8 x 3.8m Laminate |
|---|---|
| Dining | 3 x 2.6m Laminate |
| Kitchen | 4.9 x 2.4m Renovated, Stainless Steel Appl, Quartz Counter |
| Prim Bdrm | 5.1 x 3.1m Laminate, Closet Organizers, B/I Closet |
| 2nd Br | 4.1 x 2.7m Laminate, B/I Closet, Window |
| 3rd Br | 3.2 x 2.7m Laminate, B/I Closet, Crown Moulding |
| 4th Br | 2.7 x 2.6m Laminate, B/I Closet, Crown Moulding |
| Bathroom | 2.5 x 2.3m |
| Family | 7.7 x 3.2m Laminate, Wainscoting, Track Lights |
| Den | 2.8 x 2.5m Laminate, Wainscoting |
| Bathroom | 2.9 x 2.4m 3 Pc Bath, Ceramic Floor, Separate Shower |
| Sitting | 2.7 x 1.6m Laminate |
Property Features
Fenced Yard
Greenbelt/Conservation
Library
Park
Public Transit
School
Sale/Lease History of 14 Royal Palm Drive
View all past sales, leases, and listings of the property at 14 Royal Palm Drive.Neighbourhood
Schools, amenities, travel times, and market trends near 14 Royal Palm DriveSchools
5 public & 4 Catholic schools serve this home. Of these, 9 have catchments. There are 2 private schools nearby.
Parks & Rec
5 playgrounds, 5 ball diamonds and 7 other facilities are within a 20 min walk of this home.
Transit
Street transit stop less than a 2 min walk away. Rail transit stop less than 6 km away.
Want even more info for this home?








































