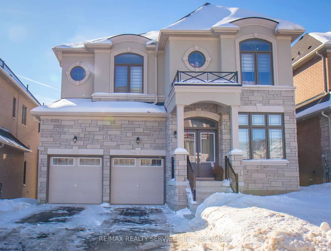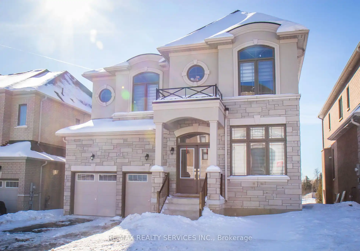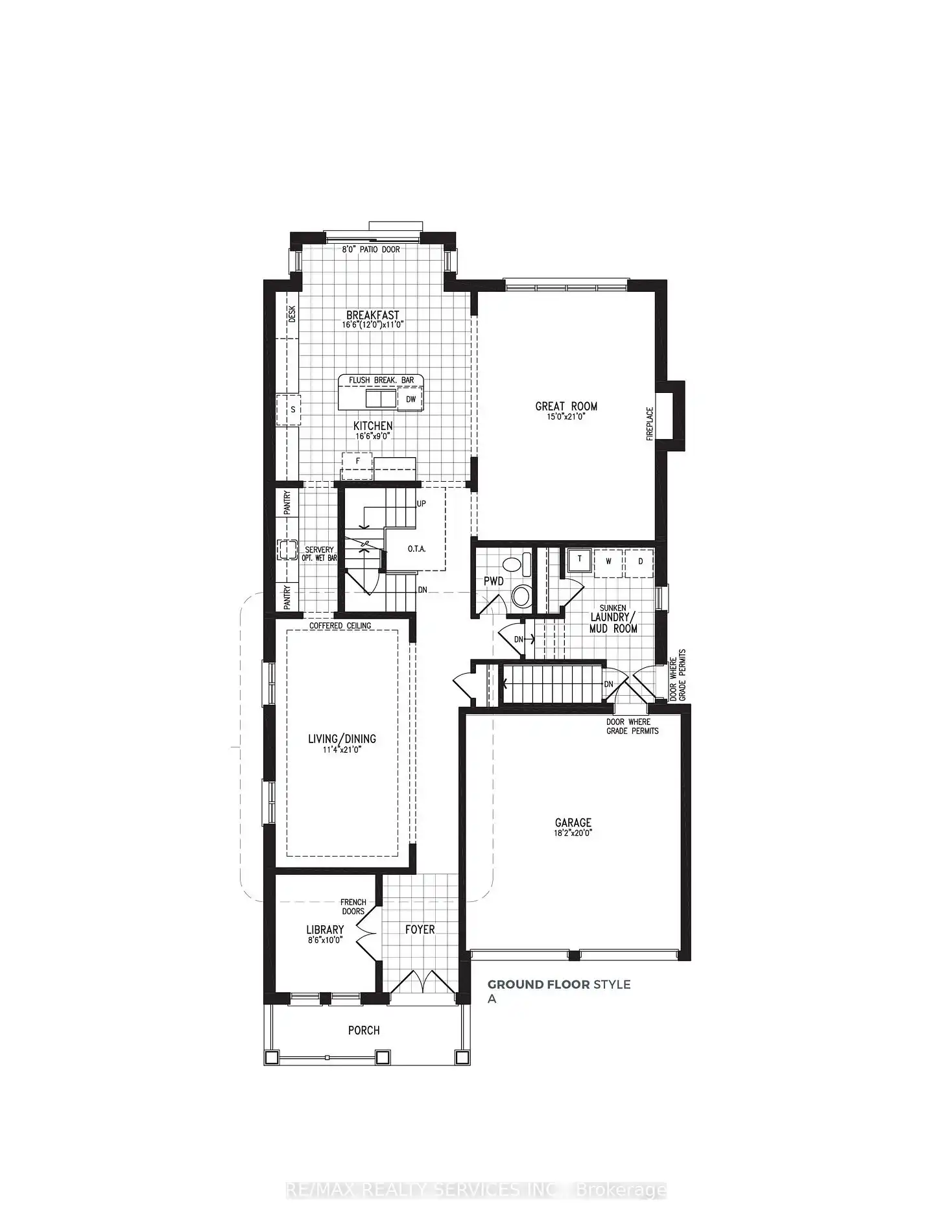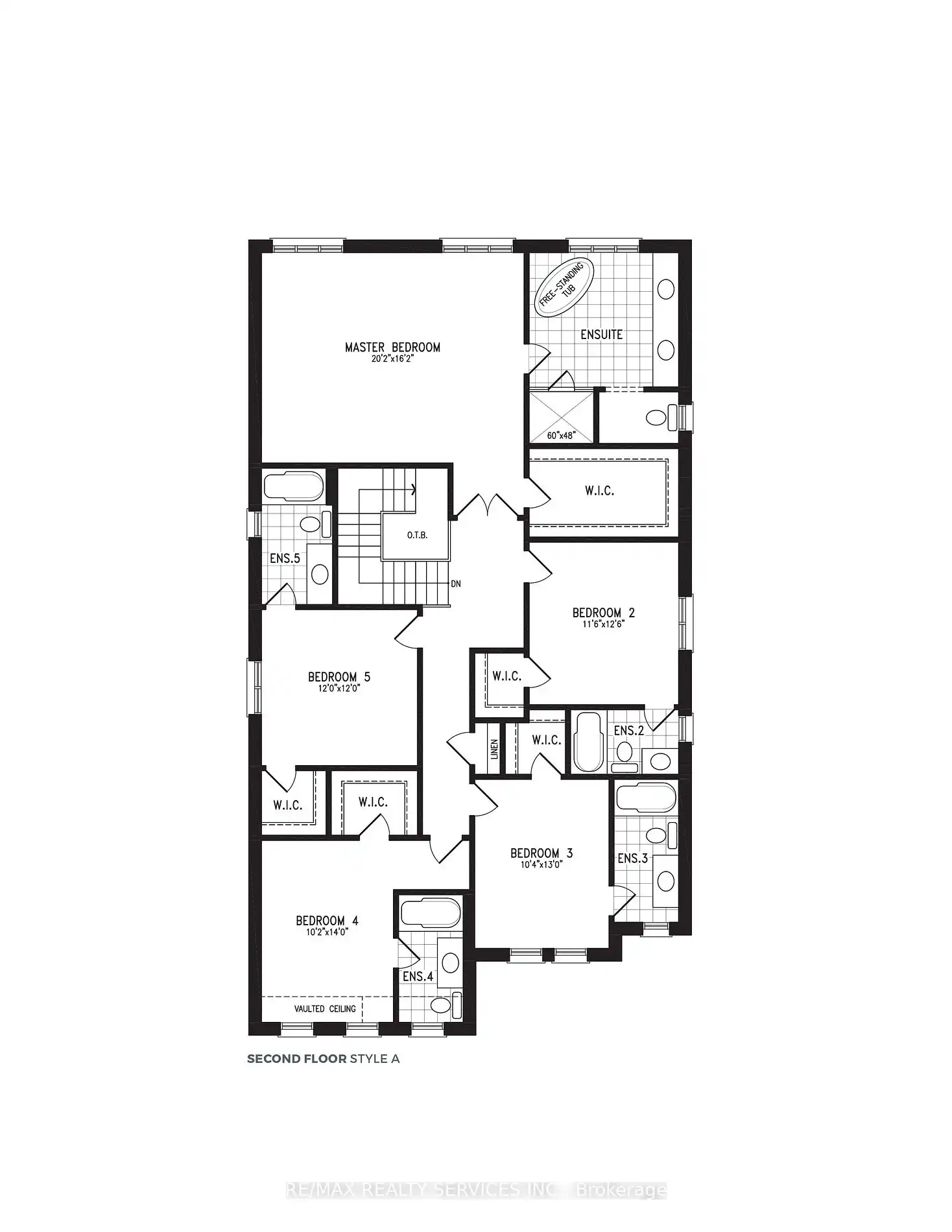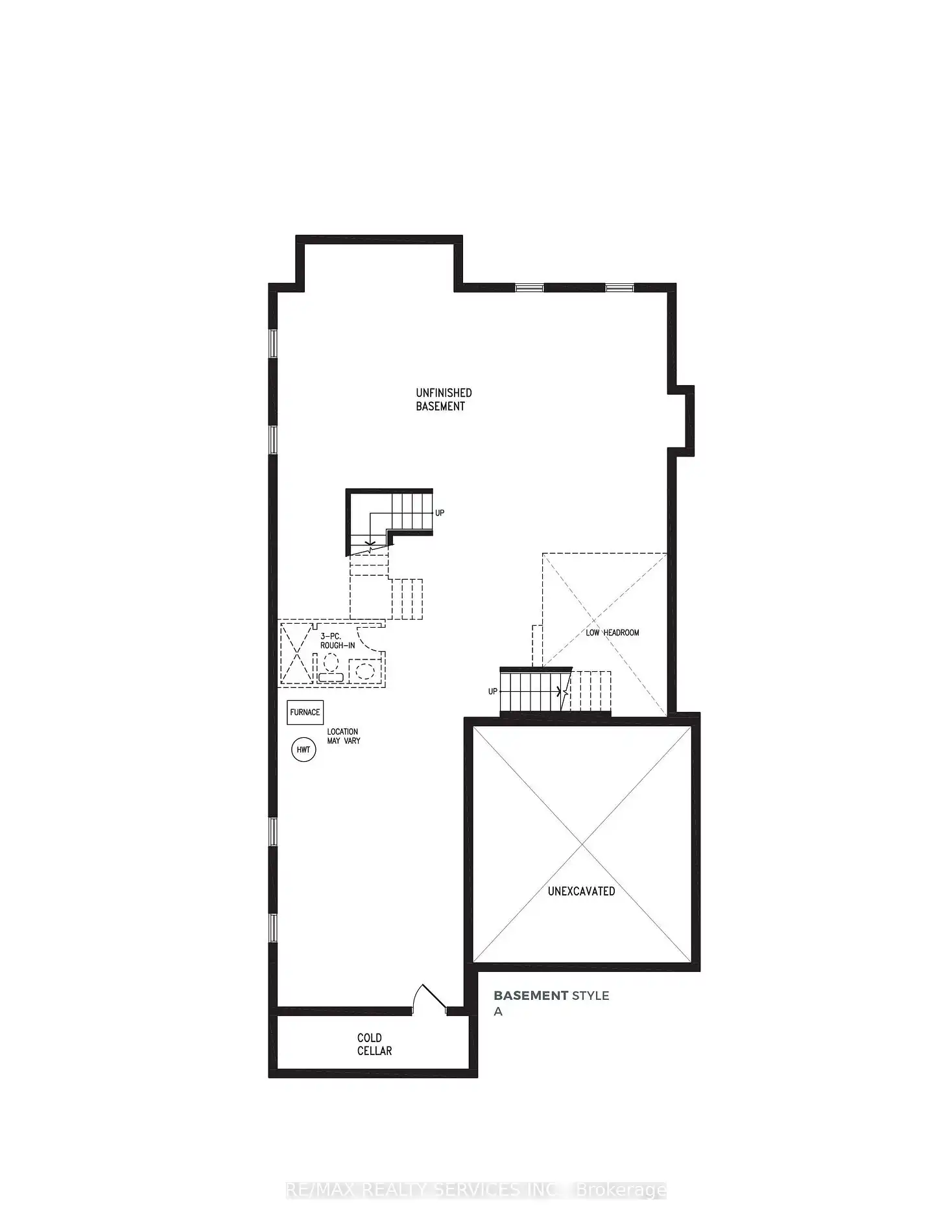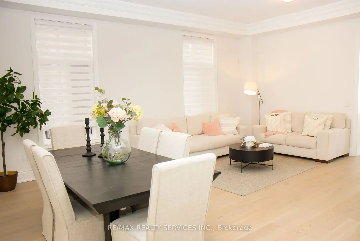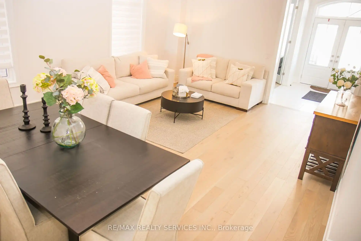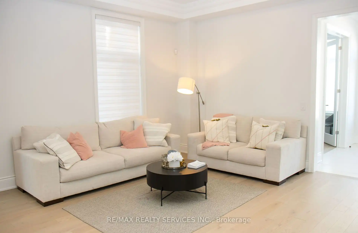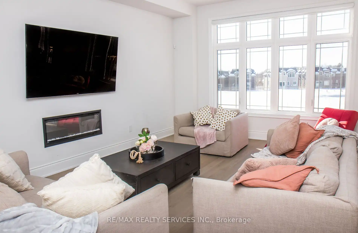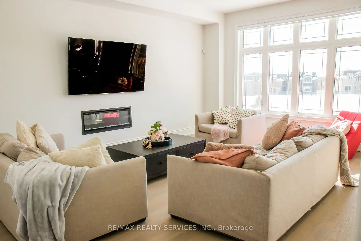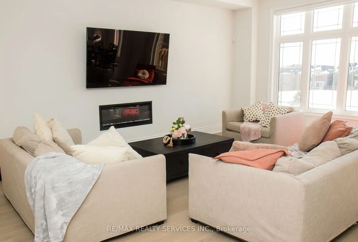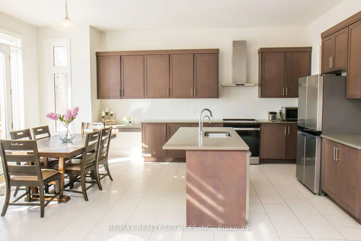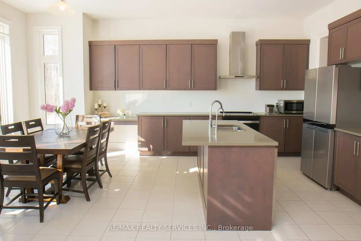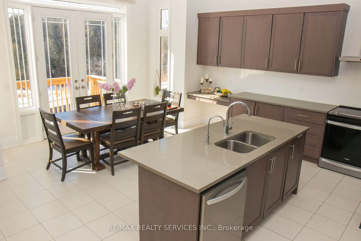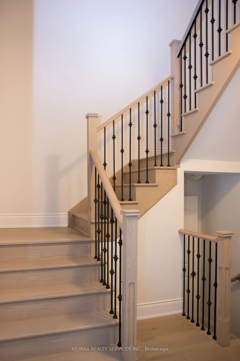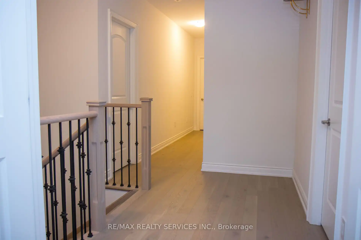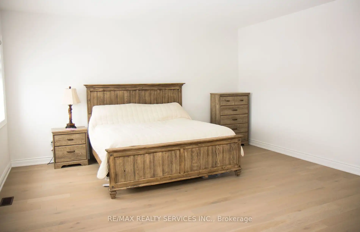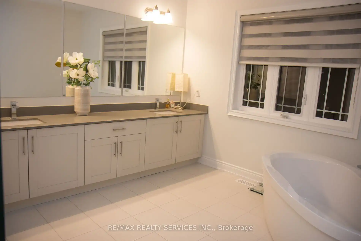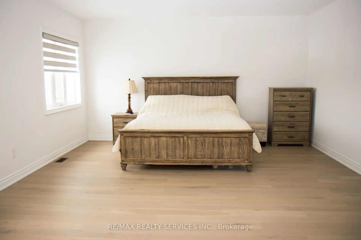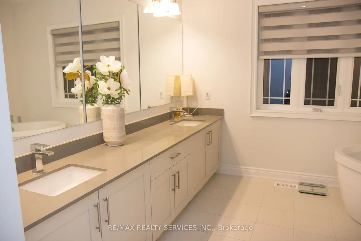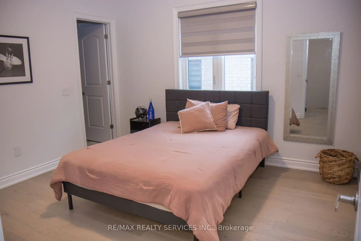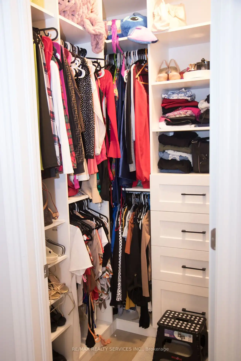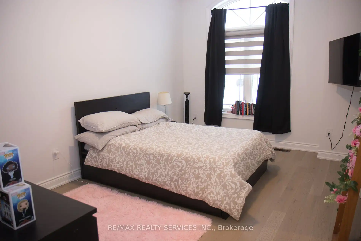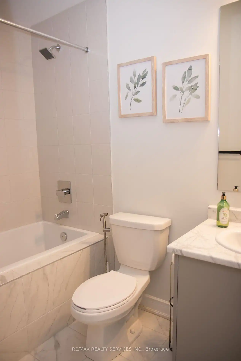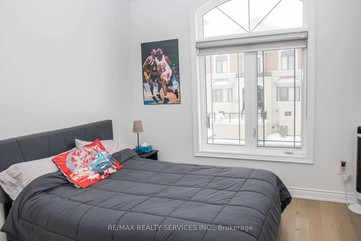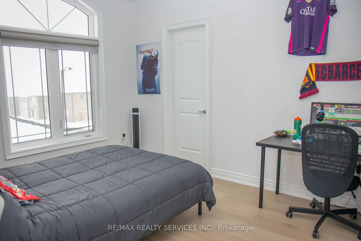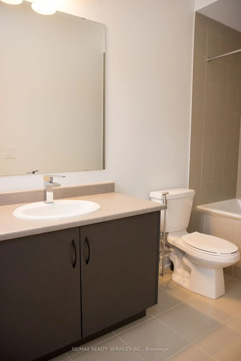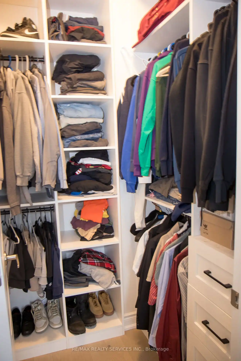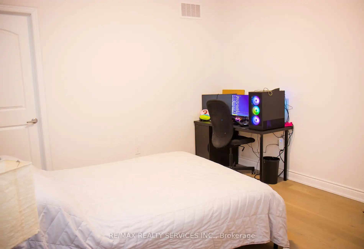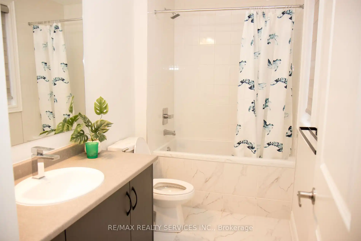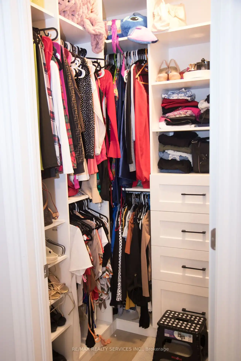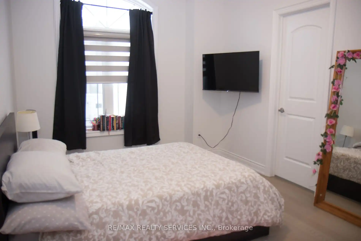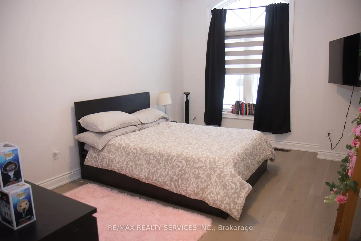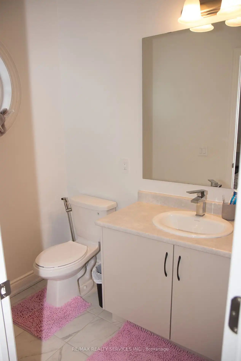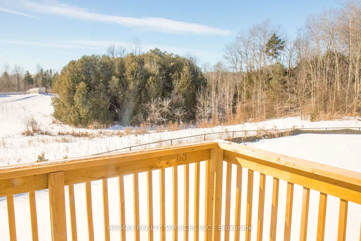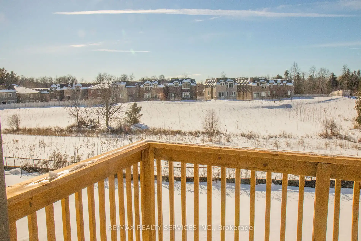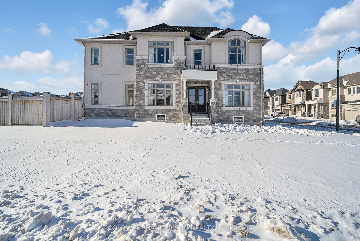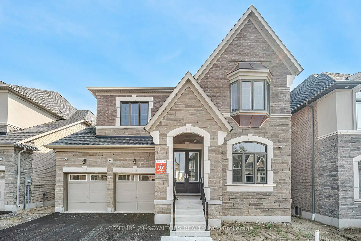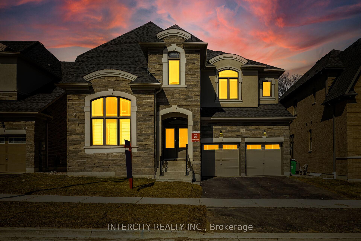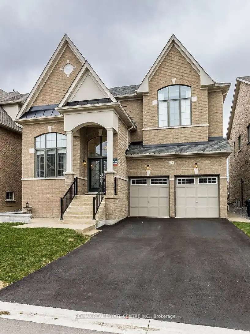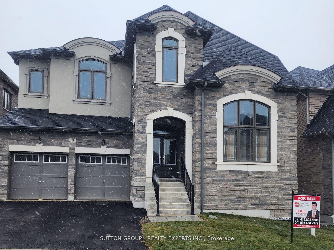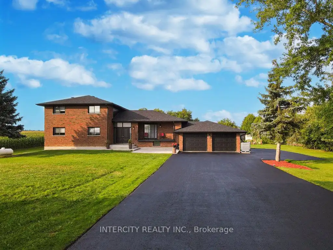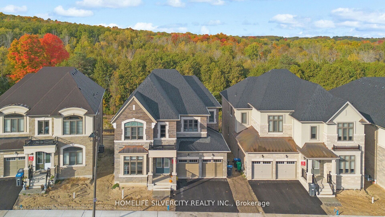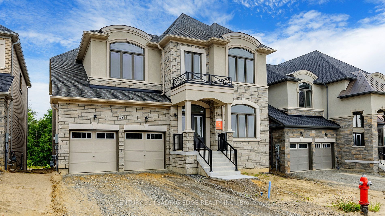Discover luxury living at its finest in The Castles of Caledon, an exclusive remarkable home features 5 generously sized bedrooms, each with its own ensuite washroom and customized walk-in closet, The open-concept design is complemented by 10-foot ceilings on the main floor and 9-foot ceilings on the second floor.an additional office on the main floor adds flexibility to the homes layout. The attention to detail is evident with smooth ceilings throughout, 7.25 baseboards on the main floor, 5.25 baseboards on the second floor, and elegant 5 crown molding throughout the main living spaces. The home also features stained oak veneer stairs with metal pickets, 4 engineered hardwood flooring on both levels, and convenient main-floor laundry. The property includes an option to install separate side entrance with direct access to the basement, making it ideal for a basement apartment or in-law suite. The walk-out basement, with its 9-foot ceilings and upgraded French doors leading to the ravine, . Provisions are in place for a separate washer and dryer, with plumbing, electrical, and venting ready to go, along with a capped gas line for a future BBQ hookup. Practicality meets luxury with a 200 AMP electrical service, a 2-car garage with door openers, and a driveway that accommodates 4 additional cars. Surrounded by nature, hiking and biking trails, and nearby recreational facilities, this home offers a lifestyle of comfort and convenience in a tranquil setting. **EXTRAS** S/S Fridge, Stove, Dish Washer , Washer & Dryer, All custom blinds , Light Fixtures
67 James Walker Ave
Caledon East, Caledon, Peel $2,190,000 1Make an offer
5 Beds
6 Baths
3500-5000 sqft
Attached
Garage
with 2 Spaces
with 2 Spaces
Parking for 4
E Facing
- MLS®#:
- W11953845
- Property Type:
- Detached
- Property Style:
- 2-Storey
- Area:
- Peel
- Community:
- Caledon East
- Taxes:
- $9,070 / 2024
- Added:
- February 03 2025
- Lot Frontage:
- 44.00
- Lot Depth:
- 125.00
- Status:
- Active
- Outside:
- Stone
- Year Built:
- 0-5
- Basement:
- Unfinished W/O
- Brokerage:
- RE/MAX REALTY SERVICES INC.
- Lot (Feet):
-
125
44
- Intersection:
- Airport Rd/Walker way
- Rooms:
- 9
- Bedrooms:
- 5
- Bathrooms:
- 6
- Fireplace:
- Y
- Utilities
- Water:
- Municipal
- Cooling:
- None
- Heating Type:
- Forced Air
- Heating Fuel:
- Gas
| Living | 21 x 11.4m Hardwood Floor, Coffered Ceiling, Combined W/Dining |
|---|---|
| Dining | 21 x 10m Hardwood Floor, Combined W/Living, Coffered Ceiling |
| Kitchen | 26.6 x 9m Ceramic Floor, Stainless Steel Appl, Breakfast Area |
| Breakfast | 16.6 x 11m Ceramic Floor, O/Looks Ravine |
| Great Rm | 15 x 21m Hardwood Floor, Fireplace, O/Looks Ravine |
| Library | 8.6 x 10m |
| Prim Bdrm | 20.2 x 16.2m 4 Pc Ensuite, W/I Closet, O/Looks Ravine |
| 2nd Br | 11.6 x 12.6m 3 Pc Ensuite, W/I Closet, Hardwood Floor |
| 3rd Br | 10.4 x 13m 3 Pc Ensuite, W/I Closet, Hardwood Floor |
| 4th Br | 10.2 x 14m 3 Pc Ensuite, W/I Closet, Hardwood Floor |
| 5th Br | 12 x 12m 3 Pc Ensuite, W/I Closet, Hardwood Floor |
