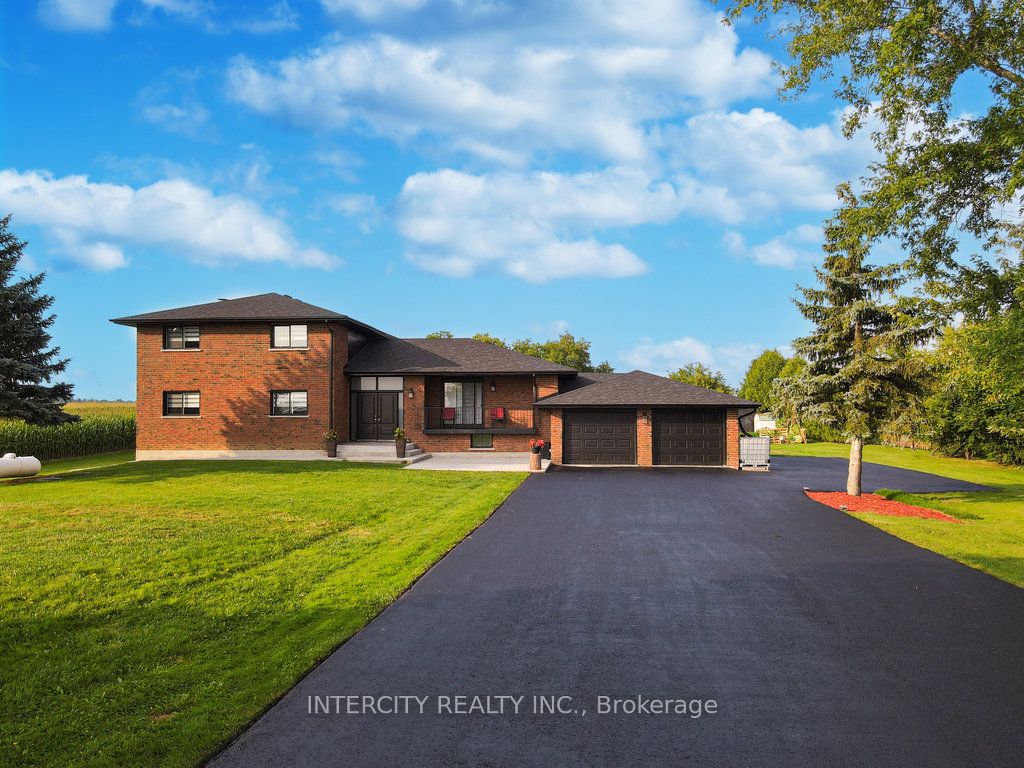Welcome to this stunning side split home with 7 bedrooms and 5 bathrooms nested on 1 acre of flat land. On a well kept property, you can enjoy tranquil views all year around with your family. This home comes with three separate entrances, making it the ideal opportunity for investors. Property features a newly installed roof, new sophisticated water system which includes UV light, water softener and reverse osmosis. The home has ample space for parking, a paved driveway, garden, and 6 storage sheds. Fully finished basement with a separate entrance.
13576 Torbram Rd
Caledon East, Caledon, Peel $1,999,999Make an offer
7 Beds
4 Baths
2500-3000 sqft
Detached
Garage
with 3 Spaces
with 3 Spaces
Parking for 25
E Facing
- MLS®#:
- W11881090
- Property Type:
- Detached
- Property Style:
- 3-Storey
- Area:
- Peel
- Community:
- Caledon East
- Taxes:
- $7,880 / 2024
- Added:
- December 04 2024
- Lot Frontage:
- 150.00
- Lot Depth:
- 300.00
- Status:
- Active
- Outside:
- Brick
- Year Built:
- 31-50
- Basement:
- Finished Sep Entrance
- Brokerage:
- INTERCITY REALTY INC.
- Lot (Feet):
-
300
150
BIG LOT
- Intersection:
- Old School & Torbram Rd
- Rooms:
- 12
- Bedrooms:
- 7
- Bathrooms:
- 4
- Fireplace:
- Y
- Utilities
- Water:
- Well
- Cooling:
- Central Air
- Heating Type:
- Forced Air
- Heating Fuel:
- Gas
| Prim Bdrm | 4.14 x 3.68m |
|---|---|
| Br | 3.18 x 3.68m |
| Laundry | 3.12 x 1.85m |
| Bathroom | 3.12 x 1.45m |
| Family | 6.92 x 3.46m |
| Living | 6.1 x 3.33m |
| Prim Bdrm | 4.99 x 3.48m |
| Bathroom | 2.66 x 2.47m |
| Bathroom | 3.23 x 3.48m |
| Br | 4.21 x 6.04m |
| Br | 3.11 x 4.06m |
Property Features
Wooded/Treed
Sale/Lease History of 13576 Torbram Rd
View all past sales, leases, and listings of the property at 13576 Torbram Rd.Neighbourhood
Schools, amenities, travel times, and market trends near 13576 Torbram RdCaledon East home prices
Average sold price for Detached, Semi-Detached, Condo, Townhomes in Caledon East
Insights for 13576 Torbram Rd
View the highest and lowest priced active homes, recent sales on the same street and postal code as 13576 Torbram Rd, and upcoming open houses this weekend.
* Data is provided courtesy of TRREB (Toronto Regional Real-estate Board)







































