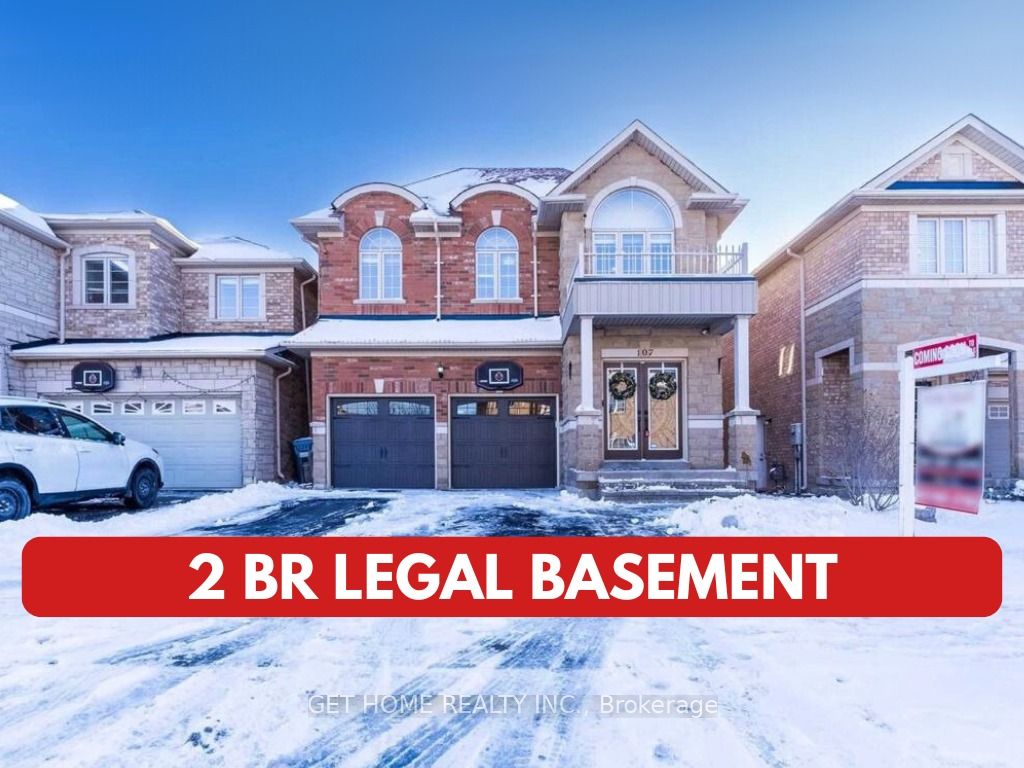Prime location in the highly sought-after Credit Valley neighborhood! This stunning home offers over 3,600 sq. ft. of living space, featuring 4 spacious bedrooms and a legally finished 2-bedroom basement with separate laundry. The extended driveway accommodates up to 7 parking spaces, adding to its convenience. Located within a 5-minute walk to Mount Pleasant GO Station and 5-10 minutes to nearby schools, this property is perfect for families. Enjoy 9 ceilings, hardwood floors on the main level, and Berber carpets in the bedrooms. The oak staircase with iron pickets adds elegance, while the family room with a fireplace and California shutters creates a cozy atmosphere. Additional highlights include an interlocked patio and pathways, pot lights throughout, a natural gas BBQ hookup in the backyard, and much more!
107 Fandango Dr
Credit Valley, Brampton, Peel $1,650,000Make an offer
4+2 Beds
4 Baths
Built-In
Garage
with 2 Spaces
with 2 Spaces
Parking for 4
N Facing
- MLS®#:
- W11903624
- Property Type:
- Detached
- Property Style:
- 2-Storey
- Area:
- Peel
- Community:
- Credit Valley
- Taxes:
- $7,094.91 / 2024
- Added:
- January 01 2025
- Lot Frontage:
- 36.09
- Lot Depth:
- 100.07
- Status:
- Active
- Outside:
- Brick
- Year Built:
- Basement:
- Apartment Sep Entrance
- Brokerage:
- GET HOME REALTY INC.
- Lot (Feet):
-
100
36
- Intersection:
- Bovaird Drive & Ashby Field Rd
- Rooms:
- 9
- Bedrooms:
- 4+2
- Bathrooms:
- 4
- Fireplace:
- Y
- Utilities
- Water:
- Municipal
- Cooling:
- Central Air
- Heating Type:
- Forced Air
- Heating Fuel:
- Gas
| Kitchen | 2.26 x 4.3m Ceramic Floor, Granite Counter, Custom Backsplash |
|---|---|
| Breakfast | 2.3 x 4.3m Ceramic Floor, W/O To Patio, Breakfast Bar |
| Dining | 2.7 x 3.66m Hardwood Floor, Window, O/Looks Family |
| Living | 5.7 x 6m Hardwood Floor, Window, Pot Lights |
| Great Rm | 4 x 4m Hardwood Floor, California Shutters, Fireplace |
| Prim Bdrm | 5.5 x 4.3m Broadloom, 5 Pc Ensuite, W/I Closet |
| 2nd Br | 3.41 x 4.1m Broadloom, Window, Closet |
| 3rd Br | 2.8 x 2.8m Broadloom, Crown Moulding, Led Lighting |
| 4th Br | 2.79 x 3.75m Broadloom, Window, Closet |
| Laundry | 1.2 x 2.1m Ceramic Floor, Laundry Sink, Double Doors |
| Loft | 2.87 x 1.58m Hardwood Floor, Window, Pot Lights |
Property Features
Library
Park
Public Transit
School
Sale/Lease History of 107 Fandango Dr
View all past sales, leases, and listings of the property at 107 Fandango Dr.Neighbourhood
Schools, amenities, travel times, and market trends near 107 Fandango DrCredit Valley home prices
Average sold price for Detached, Semi-Detached, Condo, Townhomes in Credit Valley
Insights for 107 Fandango Dr
View the highest and lowest priced active homes, recent sales on the same street and postal code as 107 Fandango Dr, and upcoming open houses this weekend.
* Data is provided courtesy of TRREB (Toronto Regional Real-estate Board)





























