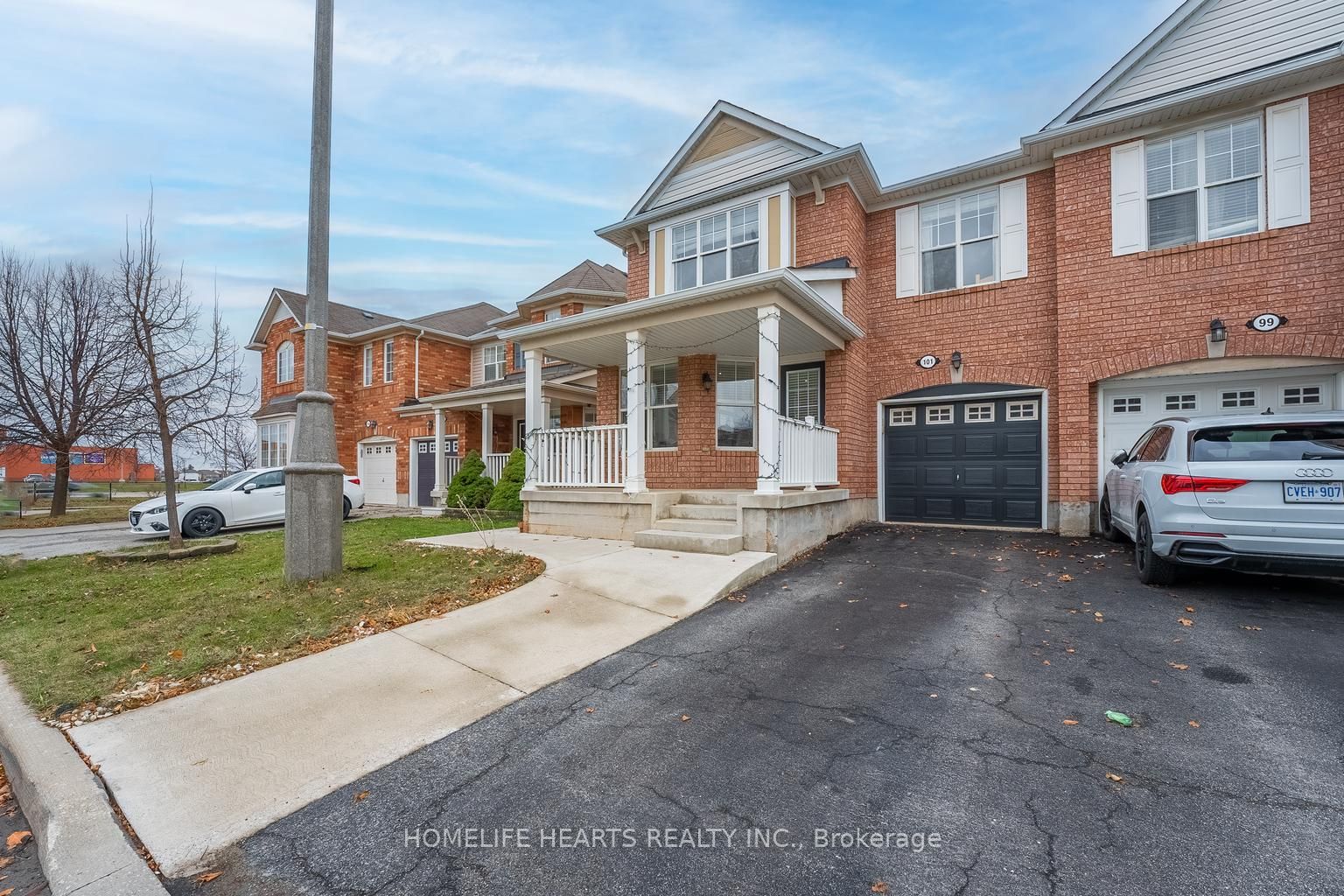Stunning And Immaculate 1837 Sq Ft 4-Bedroom Home On A 28.54' Front Lot In A High-Demand Area, Featuring A Freshly Painted Interior, Legal Basement With A Separate Entrance (2022) -Approx. 2700 Sq Ft Living Space, Renovated Main Kitchen With New Appliances (2024) With A Quartz Waterfall Island, Backsplash, Countertops, And Breakfast Bar. The Home Boasts A Hardwood Staircase With Iron Pickets, Pot Lights, Separate Living And Family Rooms, And A Spacious Master Suite With A 5-Piece Ensuite And Walk-In Closet With Organizers. Carpet Free (Hardwood Main Floor, Laminate Upper Floor And Basement) Additional Highlights Include 2nd-Floor Laundry, A 200-Amp Electric Panel, A Separate Washer/Dryer Area In The Basement, Parking For 3 (1 Garage + 2 Driveway Spaces, No Sidewalk), 1 Fridge, 2 Stoves, 2 Microwaves, 2 Range Hoods, 1 Washer, And Dryer, I Built-In Dishwasher. Roof (2023), Located Near The GO Station, Schools, Transit, And Highways. This Move-In-Ready Home Is A Perfect Blend Of Luxury And Convenience. HWT Rental. Owner Occupied, No Renters.
101 Owlridge Dr
Credit Valley, Brampton, Peel $1,145,000Make an offer
4+2 Beds
4 Baths
1500-2000 sqft
Built-In
Garage
with 1 Spaces
with 1 Spaces
Parking for 2
E Facing
- MLS®#:
- W11899822
- Property Type:
- Semi-Detached
- Property Style:
- 2-Storey
- Area:
- Peel
- Community:
- Credit Valley
- Taxes:
- $5,290.75 / 2024
- Added:
- December 22 2024
- Lot Frontage:
- 28.54
- Lot Depth:
- 85.30
- Status:
- Active
- Outside:
- Brick
- Year Built:
- 16-30
- Basement:
- Apartment Sep Entrance
- Brokerage:
- HOMELIFE HEARTS REALTY INC.
- Lot (Feet):
-
85
28
- Intersection:
- James Potter/William Pkwy
- Rooms:
- 10
- Bedrooms:
- 4+2
- Bathrooms:
- 4
- Fireplace:
- N
- Utilities
- Water:
- Municipal
- Cooling:
- Central Air
- Heating Type:
- Forced Air
- Heating Fuel:
- Gas
| Living | 5.99 x 4m Hardwood Floor, Open Concept, Combined W/Dining |
|---|---|
| Dining | 5.99 x 4m Hardwood Floor, Combined W/Living, Window |
| Kitchen | 4.88 x 3.48m Ceramic Floor, Stainless Steel Appl, Quartz Counter |
| Breakfast | 4.88 x 3.48m Ceramic Floor, Eat-In Kitchen, W/O To Yard |
| Family | 4 x 3.66m Hardwood Floor, Pot Lights, Separate Rm |
| Prim Bdrm | 4.42 x 3.56m Laminate, W/I Closet, 5 Pc Ensuite |
| 2nd Br | 3.05 x 3.05m Laminate, Closet, Window |
| 3rd Br | 3.91 x 3.2m Laminate, Closet, Window |
| 4th Br | 3.05 x 2.79m Laminate, Closet, Window |
| Laundry | 0 Ceramic Floor, Separate Rm |
Sale/Lease History of 101 Owlridge Dr
View all past sales, leases, and listings of the property at 101 Owlridge Dr.Neighbourhood
Schools, amenities, travel times, and market trends near 101 Owlridge DrCredit Valley home prices
Average sold price for Detached, Semi-Detached, Condo, Townhomes in Credit Valley
Insights for 101 Owlridge Dr
View the highest and lowest priced active homes, recent sales on the same street and postal code as 101 Owlridge Dr, and upcoming open houses this weekend.
* Data is provided courtesy of TRREB (Toronto Regional Real-estate Board)






































