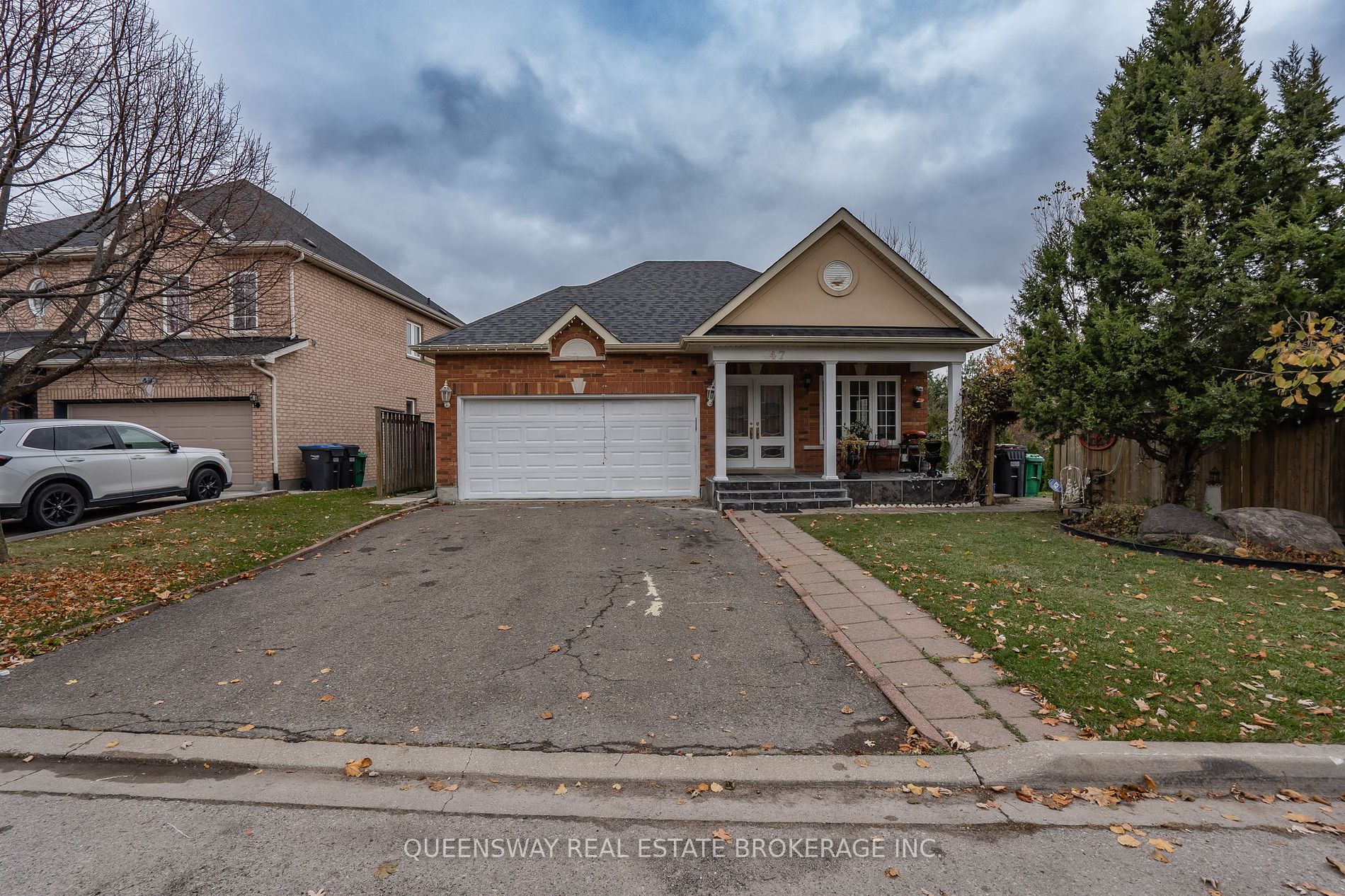This rare and stunning 3,200 square foot bungalow includes a 1,600 square foot main level with a renovated open concept layout, an eat-in kitchen with stainless steel appliances, and two bedrooms. The fully finished in-law suite includes a walkout basement and are separate units. The finished basement has two bedrooms, a second kitchen, and a 3-piece bathroom, and another with a large recreation room, a 3-piece bathroom and an additional bedroom; can be used as an office. Set on a premium 90 foot ravine lot with only one neighboring property offering privacy and natural views. This home offers comfortable living for two families with a double garage and a driveway that accommodates parking for four cars. Enjoy views of nature and ample storage space.
Water Tank 2017, Roof 2019, 100 Amp, AC 2022







































