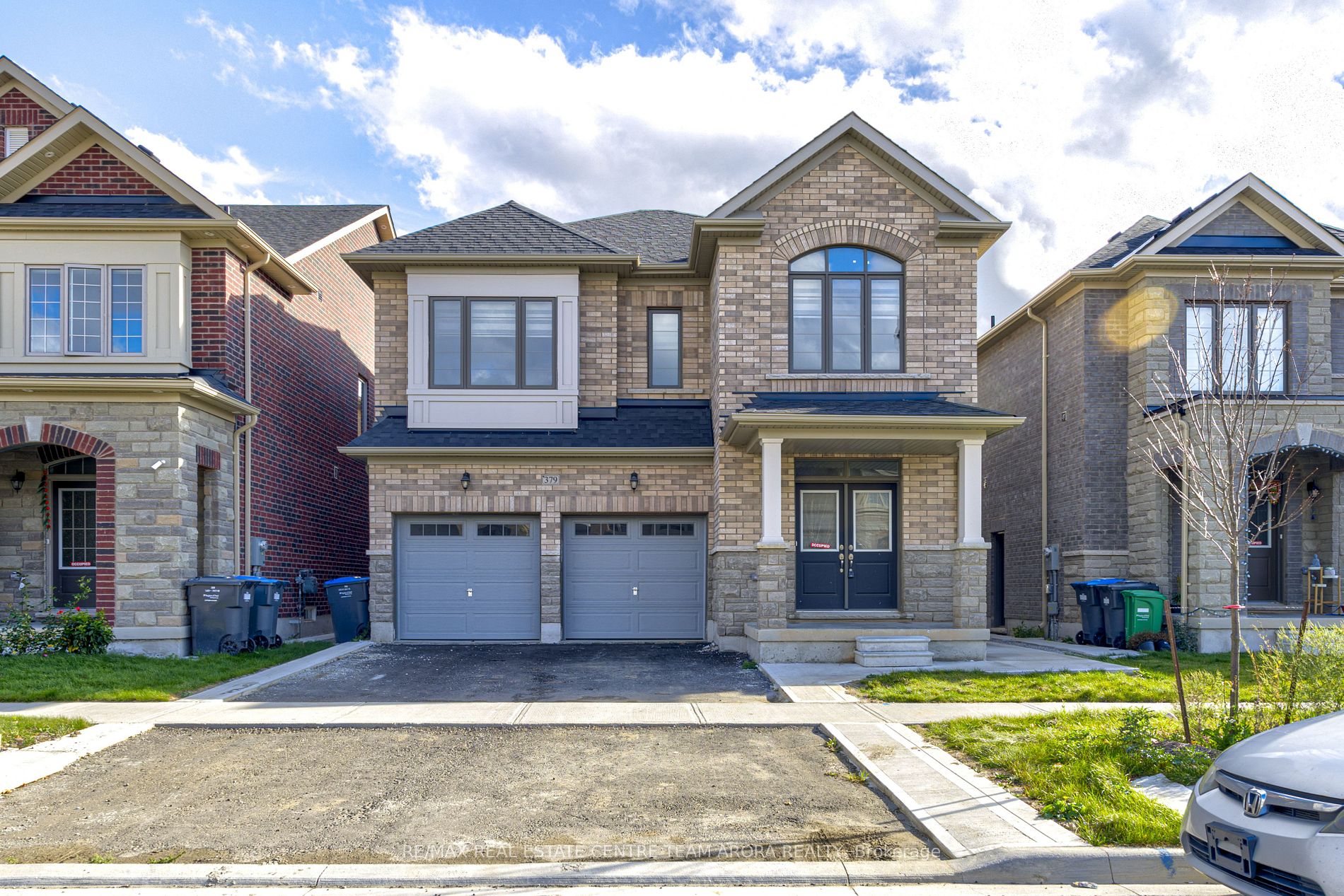Step into this impressive 5000 Sqft of living space, an outstanding opportunity for a growing family on an exceptional lot. The grand living room, with its coffered ceiling and ample windows, creates a bright, inviting atmosphere. Perfect for family gatherings, the great room is accentuated by an elegant electric fireplace and large window. The formal dining area, highlighted by a coffered ceiling, is both stylish and welcoming. The modern, efficient kitchen, complete with stainless steel appliances, quartz countertops, and tile flooring, combines beauty with practical functionality. A charming breakfast area on the main floor, which opens onto the patio, makes family meals delightful and memorable. The home boasts 5 well-sized bedrooms and 4 bathrooms, complete with 9 ft ceilings on both the main and upper levels. The master suite is a serene haven, featuring a coffered ceiling, spacious walk-in closet, and a luxurious 6-piece ensuite. A private 4-piece ensuite enhances the convenience of the 2nd bedroom. Laundry room upstairs for more convenience. 2 Bedroom Legal Basement with separate entrance, powder room & full washroom. One bedroom Legal Basement for self use with one full washroom & wet bar with RENTAL POTENTIONAL OF $3500. Close to bus stops, hwy 401/407, parks, schools. This home exemplifies pride of ownership and meticulous attention to detail.
Some of the pictures are virtually staged.







































