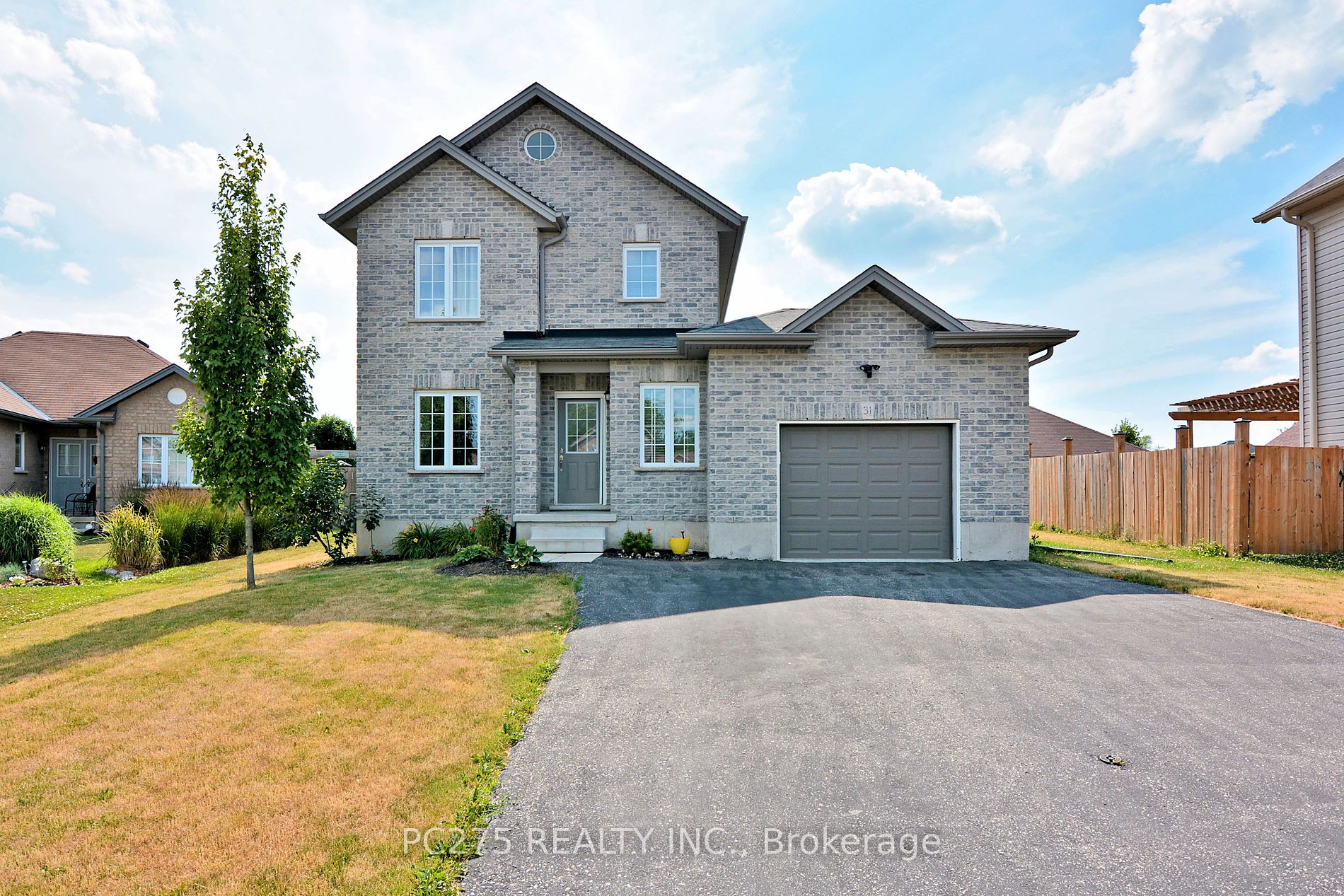This 2 storey home is 9 years old and located in a quiet cul-de-sac with very little traffic. Open and inviting kitchen with island and eating area that opens to the cozy family room which is great for entertaining. Walk out to the covered deck with fully fenced backyard. Upstairs has 3 bedrooms and the home has a finished basement with another bedroom. 2 full and 2 half bathrooms. Attached garage. Convenient location, just a short drive to Woodstock, Cambridge/Kitchener/Waterloo, London or GTA. Close to Harold Bishop Park, Norwich Conservation Area, Arena, Museum, gas stations and Foodland.
31 TOMPKINS Crt
Norwich Town, Norwich, Oxford $630,000Make an offer
3+1 Beds
4 Baths
1100-1500 sqft
Attached
Garage
with 1 Spaces
with 1 Spaces
Parking for 4
W Facing
Zoning: R1
- MLS®#:
- X9378551
- Property Type:
- Detached
- Property Style:
- 2-Storey
- Area:
- Oxford
- Community:
- Norwich Town
- Taxes:
- $2,614 / 2023
- Added:
- October 02 2024
- Lot Frontage:
- 66.96
- Lot Depth:
- 105.00
- Status:
- Active
- Outside:
- Brick
- Year Built:
- 6-15
- Basement:
- Finished Full
- Brokerage:
- PC275 REALTY INC.
- Lot (Feet):
-
105
66
- Intersection:
- South of Main Street
- Rooms:
- 9
- Bedrooms:
- 3+1
- Bathrooms:
- 4
- Fireplace:
- N
- Utilities
- Water:
- Municipal
- Cooling:
- Central Air
- Heating Type:
- Forced Air
- Heating Fuel:
- Gas
| Living | 3.1 x 3.96m |
|---|---|
| Kitchen | 3.07 x 3.96m |
| Prim Bdrm | 3.35 x 3.45m 4 Pc Ensuite |
| 2nd Br | 2.69 x 3.28m |
| 3rd Br | 3.4 x 2.87m |
| Family | 3.3 x 5.18m |
| Laundry | 2.46 x 2m |
| 4th Br | 2.13 x 2.37m |
Property Features
Cul De Sac
Grnbelt/Conserv
Park
Place Of Worship
School
Sale/Lease History of 31 TOMPKINS Crt
View all past sales, leases, and listings of the property at 31 TOMPKINS Crt.Neighbourhood
Schools, amenities, travel times, and market trends near 31 TOMPKINS CrtNorwich Town home prices
Average sold price for Detached, Semi-Detached, Condo, Townhomes in Norwich Town
Insights for 31 TOMPKINS Crt
View the highest and lowest priced active homes, recent sales on the same street and postal code as 31 TOMPKINS Crt, and upcoming open houses this weekend.
* Data is provided courtesy of TRREB (Toronto Regional Real-estate Board)






























