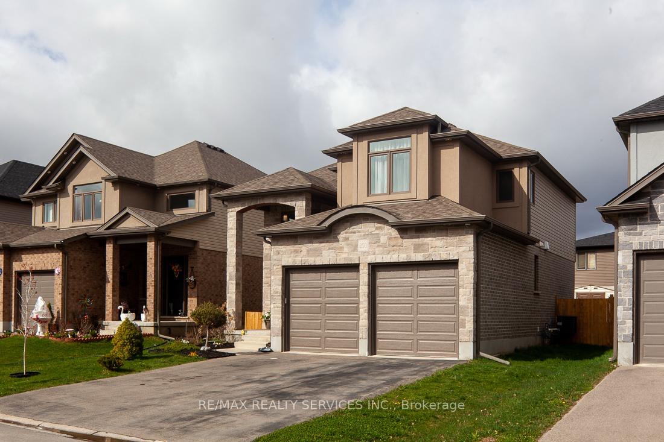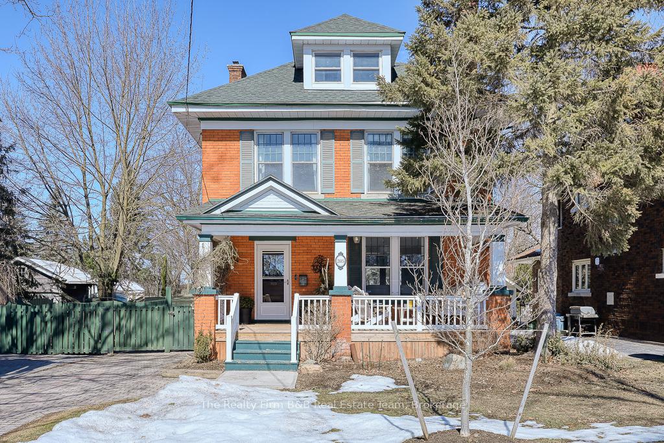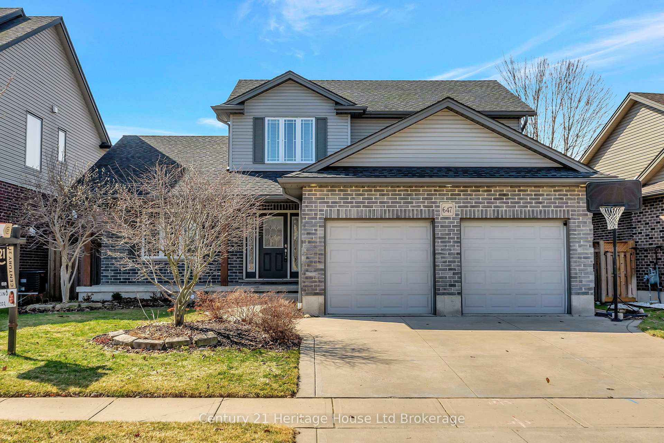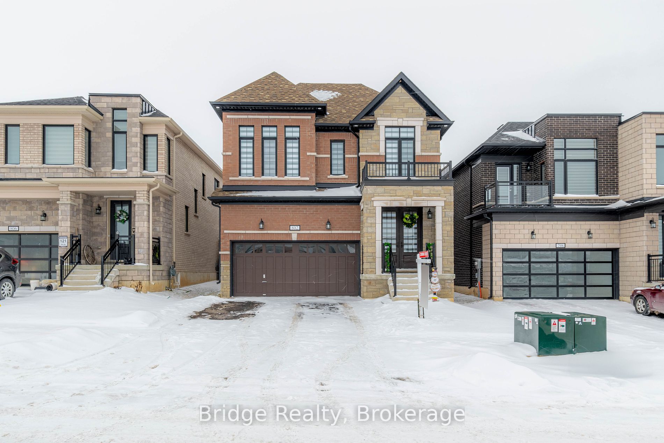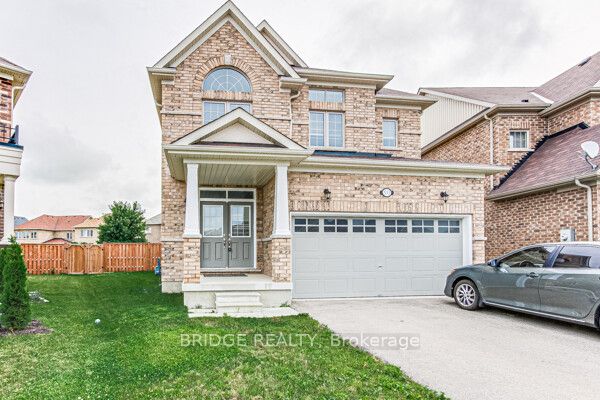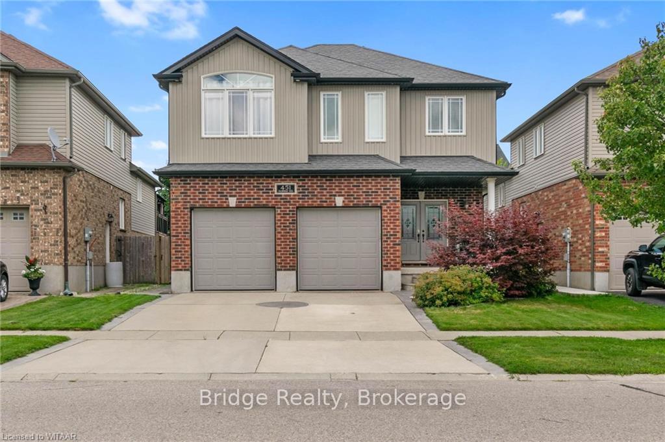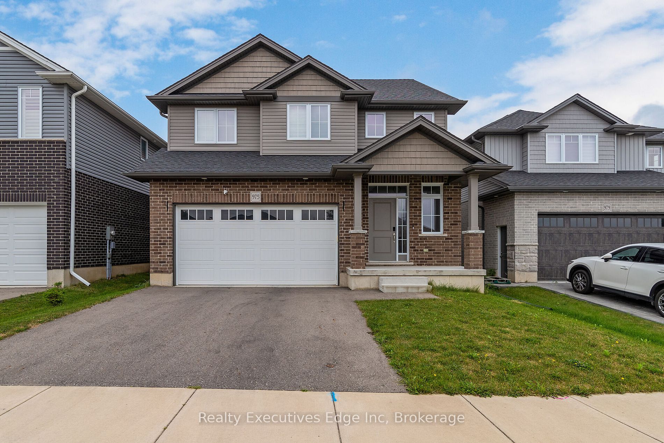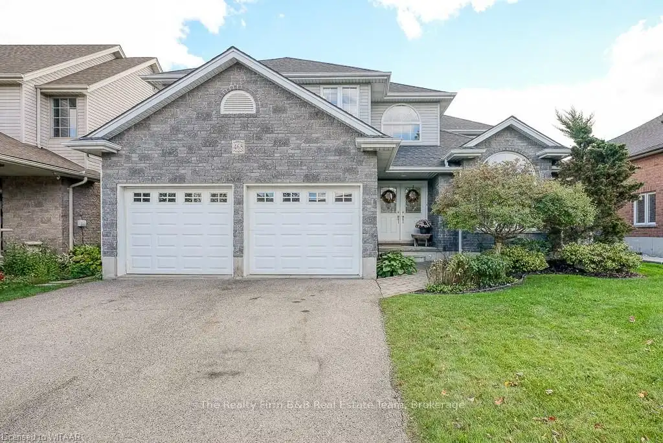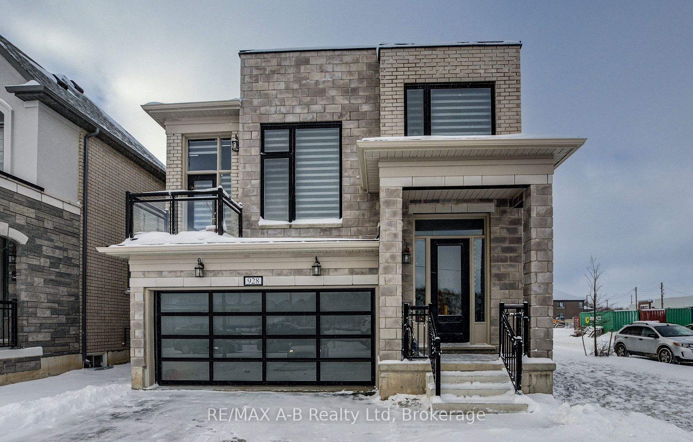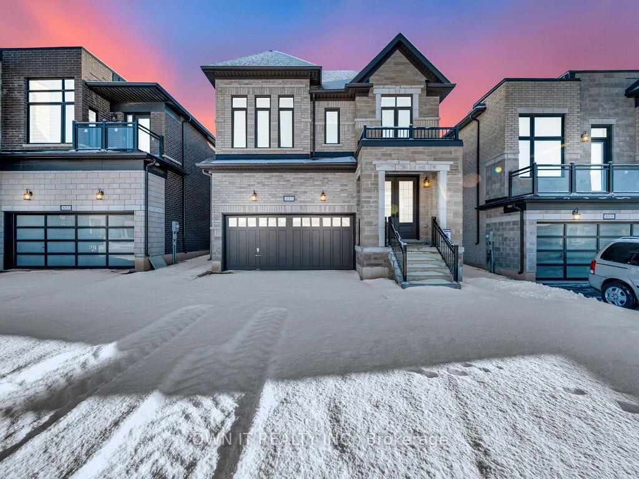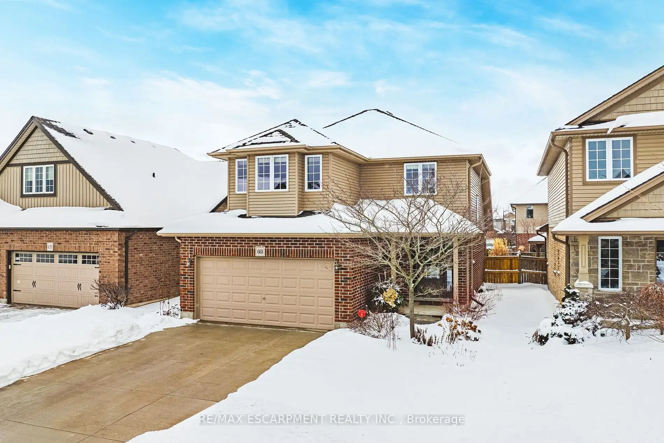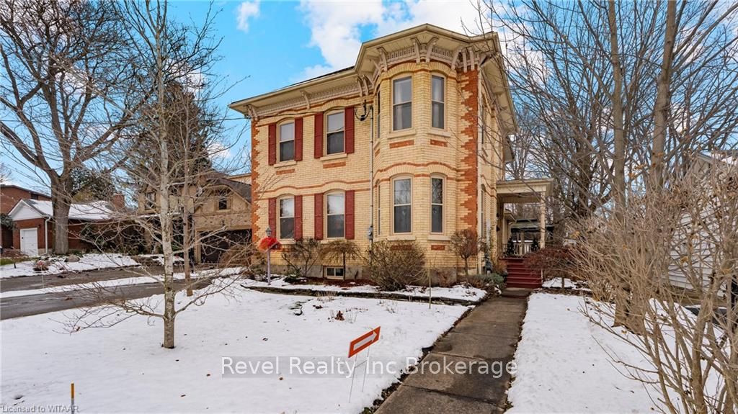Premium corner pie-shaped lot (enough space to build new swimming pool and trampoline) in the highly sought-after Woodstock neighborhood. This spacious, detached home offers an exceptional layout with 4 generously sized bedrooms and 3 well-appointed bathrooms, providing plenty of room for growing families or those who love to entertain. The expansive backyard is a true highlight, offering a wealth of possibilities. Whether you envision installing a swimming pool, setting up a trampoline for the kids, hosting summer barbecues, cultivating a beautiful garden, or simply enjoying the peace and tranquility of your outdoor space, this lot has it all. The large outdoor area ensures privacy and room to grow, making it perfect for those who value open-air living. Inside, the open-concept design creates a welcoming and airy atmosphere. The kitchen and breakfast area are beautifully adorned with stylish, easy-to-maintain tiles, creating a functional and sophisticated space. The adjoining great and living areas feature gleaming hardwood floors that add warmth and elegance, seamlessly blending comfort with style. The modern kitchen is outfitted with sleek stainless steel appliances, providing both practicality and a high-end aesthetic. Whether you're preparing a family meal or hosting guests, this space is perfect for both everyday living and entertaining. In addition to the fabulous interior, the property offers added convenience with a 2-car garage and an additional 2-car parking space in the driveway, ensuring that there's ample room for family and guests. This exceptional home combines style, functionality, and value, making it the perfect choice for anyone looking to live in a charming, well-established neighborhood. Don't miss the opportunity to make 117 Silverwood Crescent your forever home!
117 Silverwood Cres
Woodstock - North, Woodstock, Oxford $849,000Make an offer
4 Beds
3 Baths
2000-2500 sqft
Built-In
Garage
with 2 Spaces
with 2 Spaces
Parking for 2
S Facing
Zoning: R1-18
- MLS®#:
- X12008129
- Property Type:
- Detached
- Property Style:
- 2-Storey
- Area:
- Oxford
- Community:
- Woodstock - North
- Taxes:
- $6,229 / 2024
- Added:
- March 06 2025
- Lot Frontage:
- 30.63
- Lot Depth:
- 145.53
- Status:
- Active
- Outside:
- Stone
- Year Built:
- 0-5
- Basement:
- Unfinished
- Brokerage:
- HOMELIFE MAPLE LEAF REALTY LTD.
- Lot (Feet):
-
145
30
- Lot Irregularities:
- 133.76 x 30.63 x 145.53 x 78.30
- Intersection:
- THOMPSON & EDINBURGH DR
- Rooms:
- 11
- Bedrooms:
- 4
- Bathrooms:
- 3
- Fireplace:
- Y
- Utilities
- Water:
- Municipal
- Cooling:
- Central Air
- Heating Type:
- Forced Air
- Heating Fuel:
- Gas
| Great Rm | 3.96 x 5.18m Fireplace, Hardwood Floor, Open Concept |
|---|---|
| Dining | 3.96 x 3.36m Hardwood Floor, Open Concept, Large Window |
| Breakfast | 3.84 x 3.05m Tile Floor, Open Concept, W/O To Patio |
| Kitchen | 3.84 x 2.86m Tile Floor, Open Concept, B/I Appliances |
| Prim Bdrm | 4.75 x 3.65m W/I Closet, Window, Window |
| 2nd Br | 3.54 x 3.65m Closet, Window, Window |
| 3rd Br | 3.11 x 3.65m Closet, Window, Window |
| 4th Br | 4.5 x 4.75m Closet, Window, Window |
| Laundry | 0 Laundry Sink, Window |
Property Features
Campground
Fenced Yard
Park
School
School Bus Route


