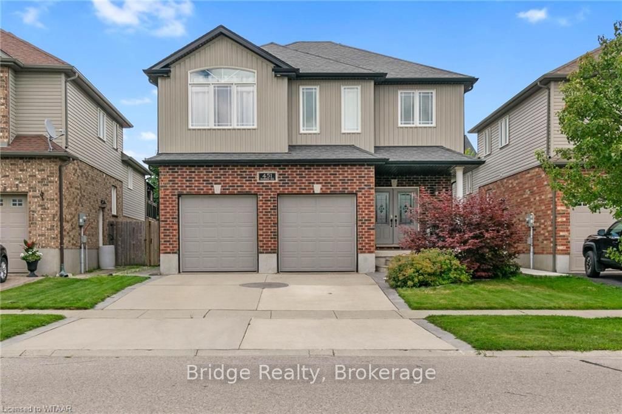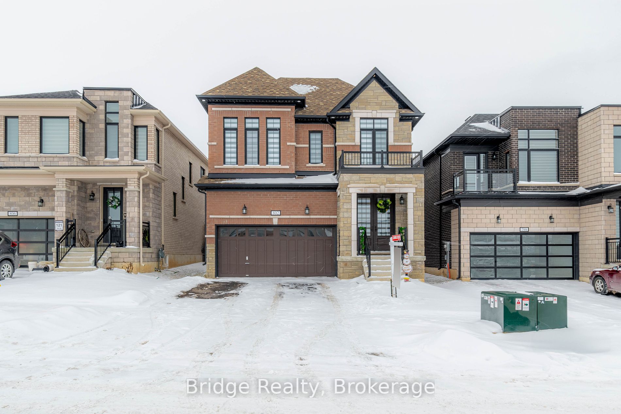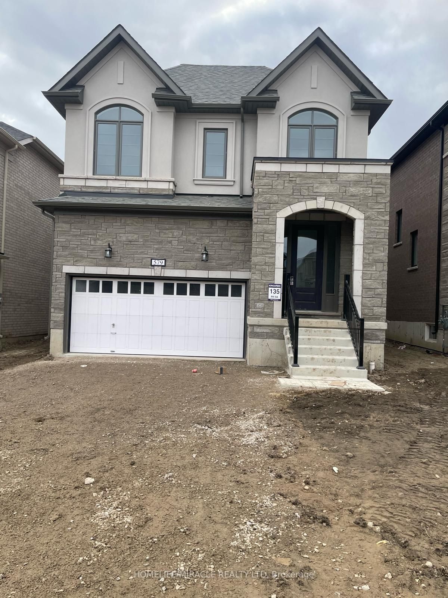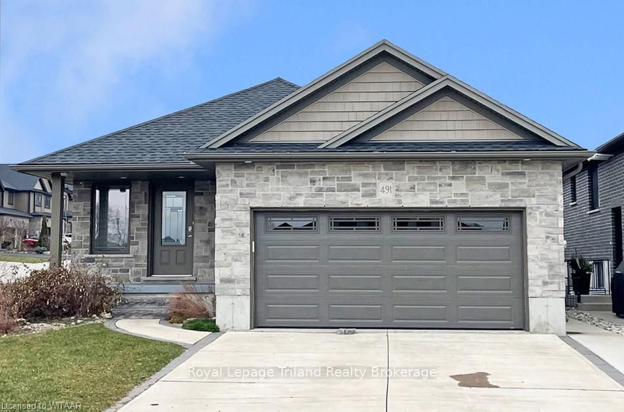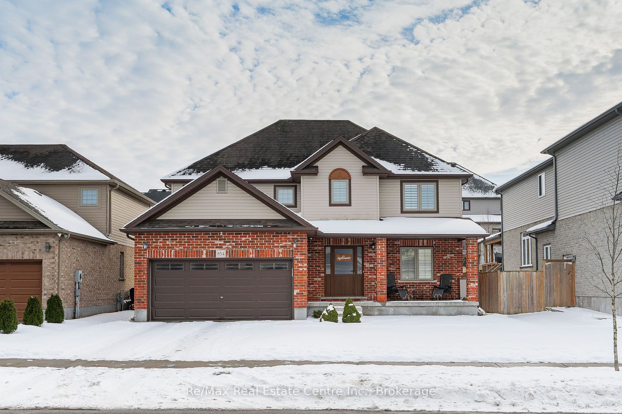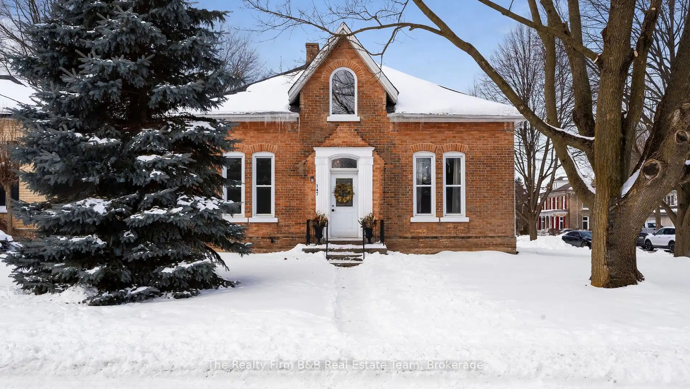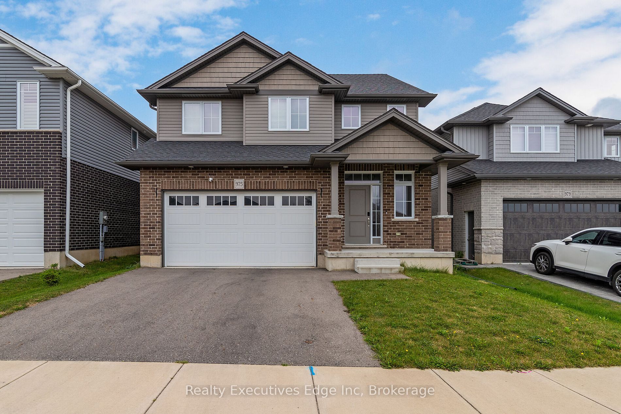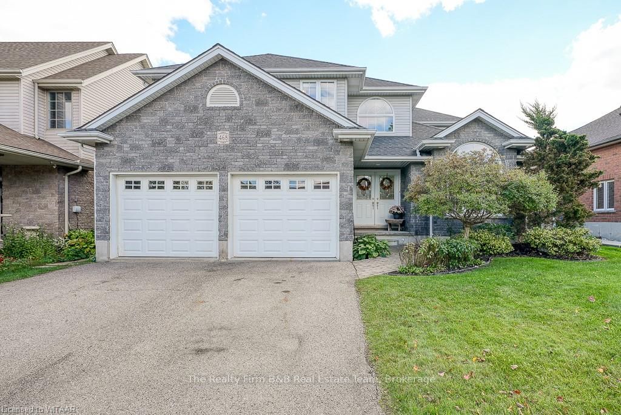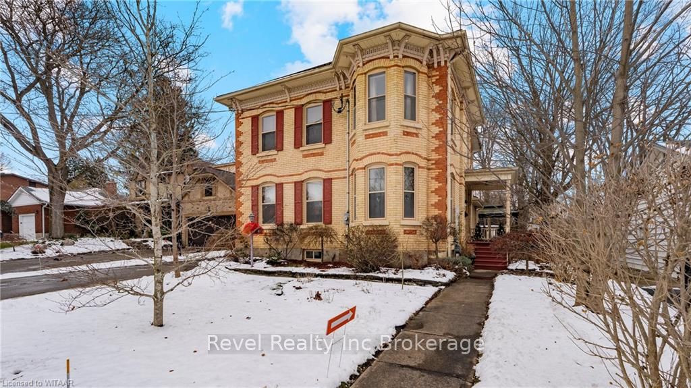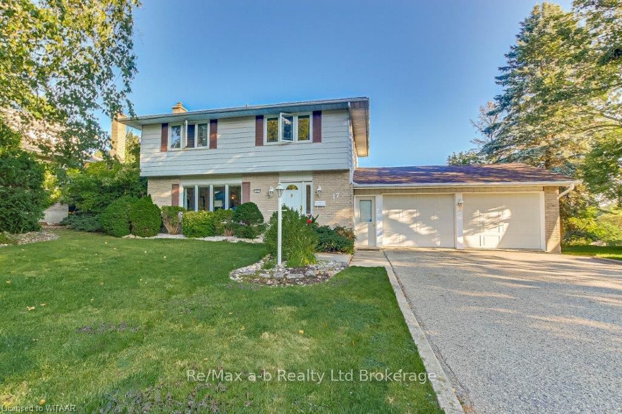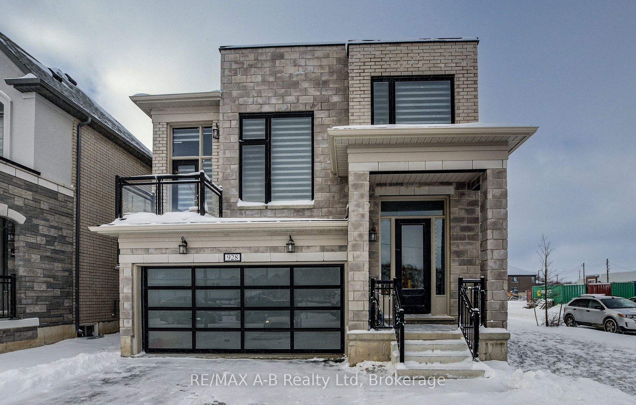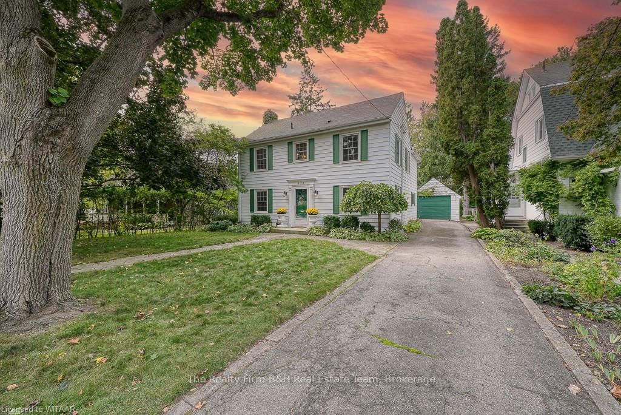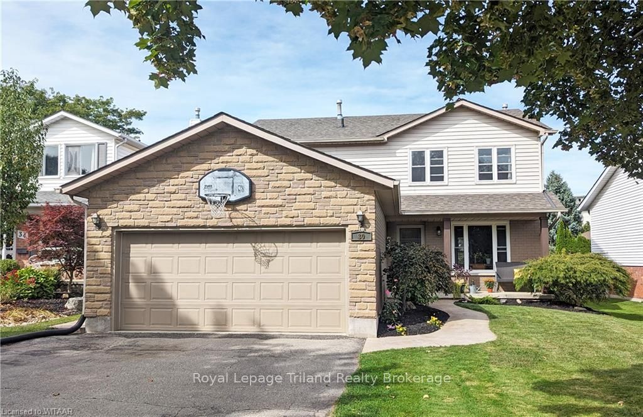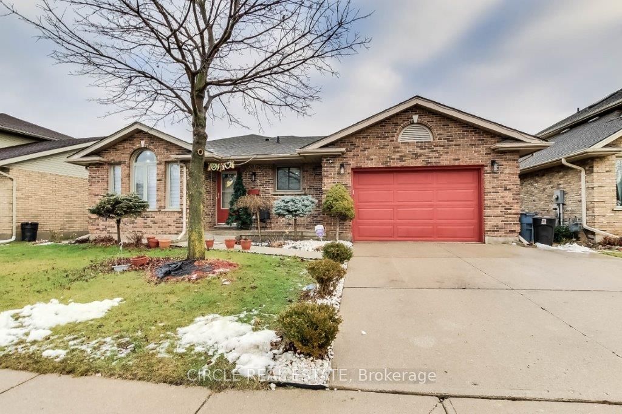This Amazing Detached house built by Goodman Homes is a Show Stopper. Immaculately kept and being offered for the the first time on the market. As you enter you are greeted by the wonderful earth tone colours giving a warm and cozy feel. With 3 large bedrooms with a finished basement and 4th bedroom, this home offers over 2300 square feet of living space. The Primary bedroom is large with your very own 3 piece ensuite. There are 2 additional generous sized bedrooms upstairs with a 4 piece washroom to share. The Kitchen is an Entertainers dream. Renovated just 2 years ago it offers Top of the Line Kitchen-Aid Stainless Steel Appliances - Fridge, Gas Range, Built-In Dishwasher, Built-in Microwave Hood range, Quartz counters, Herringbone backsplash and Breakfast Bar, All Overlooking your Dining Room area. The Family Room is cozy and offers a Fireplace. Dining Room is open to both Kitchen and Family Room with a walk out to the backyard deck and 10x10 Pergola with Interlocking stone. The basement is great for extended families or In-laws as it has a bedroom, Kitchen / Bar for entertaining and 3 piece washroom. This home is located in a child friendly neighbourhood with schools and parks close by. Conveniently located to all amenities and a short drive to the 401 Highway. True pride of Ownership!! **EXTRAS** Renovated Kitchen 2023, Finished basement 2023, Stamped concrete along one side of house,Pergola with Interloc, Gas BBQ Line, Water Softener and Air Conditioning, Roughed In Central Vacuum, Nest Thermostat, Camera Door Bell
660 Normandy Dr
Woodstock - North, Woodstock, Oxford $828,800Make an offer
3+1 Beds
4 Baths
Attached
Garage
with 2 Spaces
with 2 Spaces
Parking for 2
E Facing
- MLS®#:
- X11942668
- Property Type:
- Detached
- Property Style:
- 2-Storey
- Area:
- Oxford
- Community:
- Woodstock - North
- Taxes:
- $5,076 / 2024
- Added:
- January 27 2025
- Lot Frontage:
- 44.39
- Lot Depth:
- 104.33
- Status:
- Active
- Outside:
- Alum Siding
- Year Built:
- 6-15
- Basement:
- Finished
- Brokerage:
- CENTURY 21 MILLENNIUM INC.
- Lot (Feet):
-
104
44
- Intersection:
- ATHABASKAN AVE AND NORMANDY DRIVE
- Rooms:
- 9
- Bedrooms:
- 3+1
- Bathrooms:
- 4
- Fireplace:
- Y
- Utilities
- Water:
- Municipal
- Cooling:
- Central Air
- Heating Type:
- Forced Air
- Heating Fuel:
- Gas
| Family | 4.09 x 4.36m Hardwood Floor, Fireplace, Pot Lights |
|---|---|
| Dining | 4.96 x 4.27m Hardwood Floor, W/O To Deck, Open Concept |
| Kitchen | 4.11 x 3.67m Ceramic Floor, Quartz Counter, Stainless Steel Appl |
| Prim Bdrm | 4.52 x 4.41m Broadloom, W/I Closet, 3 Pc Ensuite |
| 2nd Br | 4.04 x 4.01m Broadloom, Large Closet, Window |
| 3rd Br | 4.02 x 3.2m Broadloom, Large Closet, Window |
| 4th Br | 3.69 x 3.31m Laminate, Pot Lights, Window |
| Kitchen | 4.22 x 6.25m Laminate, Pot Lights, O/Looks Living |
| Living | 4.22 x 4.66m Laminate, Pot Lights, Window |
| Laundry | 3.78 x 2.13m Ceramic Floor, W/O To Garage, Laundry Sink |
Property Features
Library
Place Of Worship
Public Transit
School
School Bus Route


