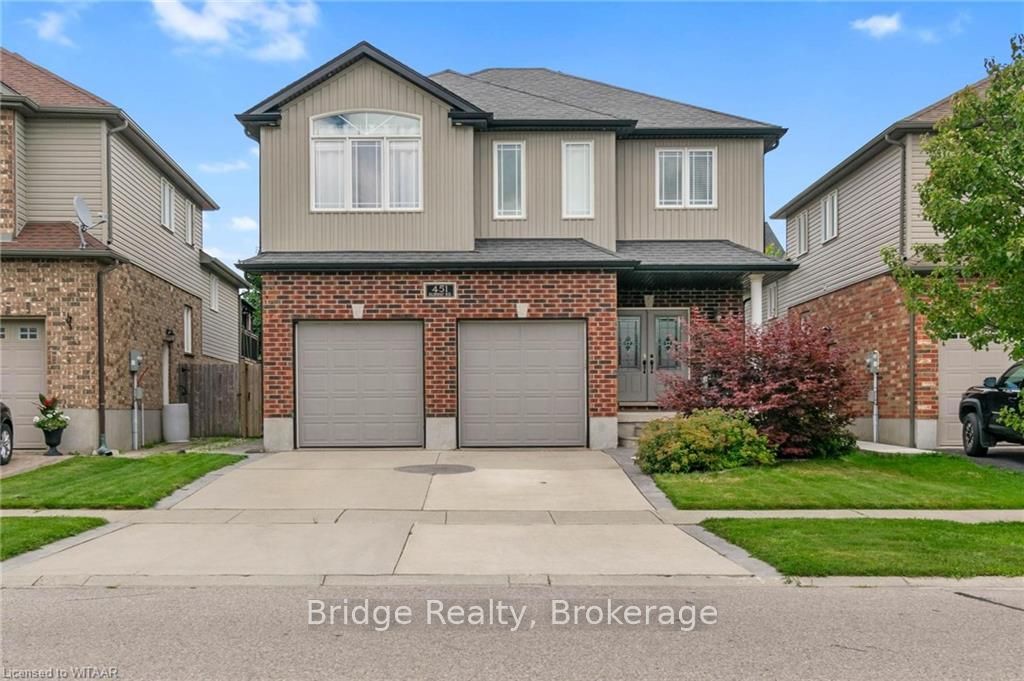Welcome To 451 Fairway Road, An Exquisite Property That Invites You To Experience Refined Living. As You Enter The Premises, Drive Along The Well-Appointed Concrete Driveway, Approach The Covered Porch, And Step Through The Impressive Double Doors Into The Expansive Foyer. The Entry Level Boasts Convenience With A 2-Piece Powder Room, Access To The Two-Car Garage, A Full Laundry Room, And A Versatile Bedroom That Also Serves As An Ideal Secluded Office Space. Ascending From The Foyer, You'll Discover The Open Main Floor, Where A Spacious Living Room With Hardwood Floors And A Fireplace Seamlessly Connects To The Large Kitchen Featuring An Island. The Adjacent Dining Area, Adorned With Patio Doors, Leads To A Charming Wood Deck. The Upper Level Is Dedicated To Comfort, Showcasing A Master Suite Complete With A Walk-In Closet And A Full Bath Featuring A Separate Shower And A Luxurious Soaker Tub. Two Additional Bedrooms And Another Full Bath Complete This Level. Descending From The Foyer, The Lower Level Unfolds Into A Substantial Family Room, Perfect For Hosting Social Gatherings And Creating Lasting Memories. A Few Steps Further Down Reveal The Utility/Storage Area, Ensuring Practical Functionality. The Raised Deck Provides A Picturesque View Of The Spacious Yard, Offering Ample Room For Recreational Activities Or Perhaps The Addition Of A Pool. This Exceptional Home Comes Fully Equipped With All Appliances And Is Conveniently Located Near Golf Facilities.
451 FAIRWAY Rd
Woodstock - North, Woodstock, Oxford $825,000Make an offer
4+0 Beds
3 Baths
Attached
Garage
with 2 Spaces
with 2 Spaces
Parking for 2
E Facing
Zoning: R1 Residential
- MLS®#:
- X11623635
- Property Type:
- Detached
- Property Style:
- 3-Storey
- Area:
- Oxford
- Community:
- Woodstock - North
- Taxes:
- $5,377 / 2023
- Added:
- November 28 2024
- Lot Frontage:
- 40.74
- Lot Depth:
- 116.62
- Status:
- Active
- Outside:
- Brick
- Year Built:
- 6-15
- Basement:
- Finished Walk-Up
- Brokerage:
- Bridge Realty
- Lot (Feet):
-
116
40
- Lot Irregularities:
- 49.53 ft x 116.62 ft x 20.37 ft x 20.37
- Intersection:
- Heading north on 59 out of Woodstock, turn left onto Ridgewood Dr and then left onto Fairway Rd
- Rooms:
- 12
- Bedrooms:
- 4+0
- Bathrooms:
- 3
- Fireplace:
- Y
- Utilities
- Water:
- Municipal
- Cooling:
- Central Air
- Heating Type:
- Forced Air
- Heating Fuel:
- Gas
| Foyer | 2.13 x 2.21m Tile Floor |
|---|---|
| Br | 3.45 x 3.3m Hardwood Floor |
| Laundry | 2.01 x 2.31m Tile Floor |
| Bathroom | |
| Kitchen | 3.89 x 3.3m Tile Floor |
| Dining | 3.89 x 2.64m Tile Floor |
| Living | 5.56 x 5.94m Fireplace, Hardwood Floor |
| Prim Bdrm | 6.6 x 5.94m Ensuite Bath, W/I Closet |
| Bathroom | Ensuite Bath, Tile Floor |
| Br | 5.41 x 3.07m Linen Closet |
| Br | 2.97 x 4.39m Linen Closet |
| Bathroom | |
Property Features
Golf
Sale/Lease History of 451 FAIRWAY Rd
View all past sales, leases, and listings of the property at 451 FAIRWAY Rd.Neighbourhood
Schools, amenities, travel times, and market trends near 451 FAIRWAY RdWoodstock - North home prices
Average sold price for Detached, Semi-Detached, Condo, Townhomes in Woodstock - North
Insights for 451 FAIRWAY Rd
View the highest and lowest priced active homes, recent sales on the same street and postal code as 451 FAIRWAY Rd, and upcoming open houses this weekend.
* Data is provided courtesy of TRREB (Toronto Regional Real-estate Board)
































