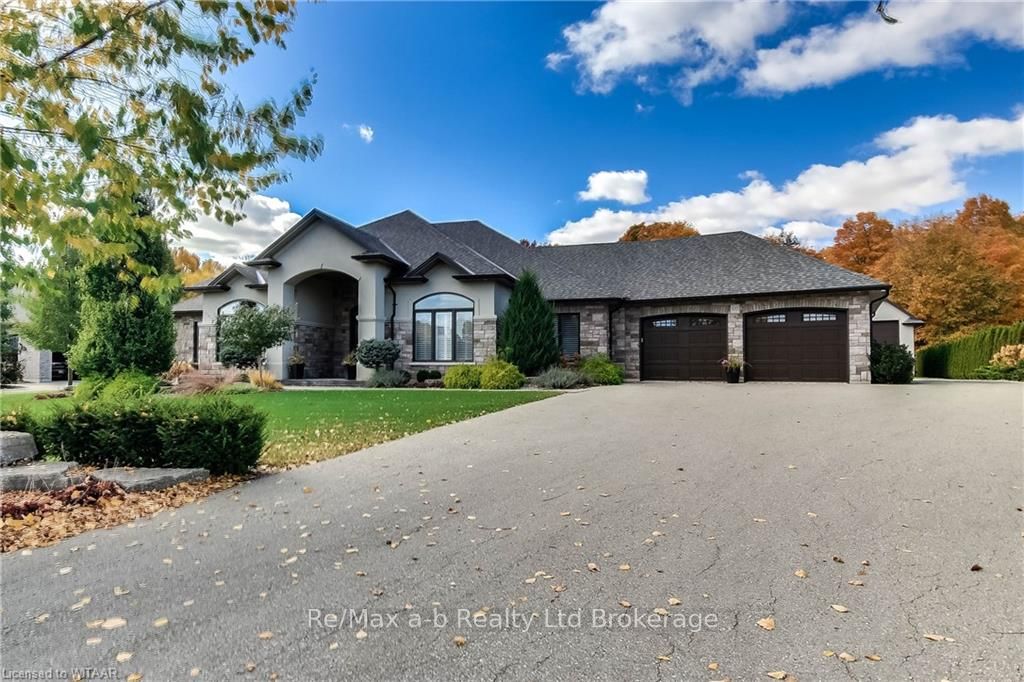Incredible property backing onto a ravine and golf course in the Ottercreek Estates in the heart of Otterville. There is no expense spared in this home, with too many options to mention. The professionally designed gardens, in ground fiberglass pool, pond with water falls, covered back patio, 1,750 sq.ft detached garage with a 20x50 wash bay and 25x30 shop, RV parking with its own fire pit and sitting area, stand by 22kw generator, in ground irrigation for lawn and gardens, and much much more. The home was built by Everest Estate Home and insulated with spray foam, and the exterior with a stone, brick and stucco exterior with open concept layout and large windows and 2,750 sq.ft on the main floor plus a fully finished basement. Main floor boasts three bedrooms and two bathrooms, formal dining room, open foyer with high ceilings, and large kitchen with Jenn-Air appliances. The basement ceiling is 9' high with a further two bedrooms, bathroom and large rec room with three zone in-floor heating. The shop and garage are finished with white truss core panels, and the garage is heated with in floor heating. Built with quality and convenience in mind, the home has a complete Elan Home Theatre equipment and audio/video in nearly each room. Looking to live on a quiet road with amenities nearby? Consider moving to Ottercreek and enjoying nature & village life together!
60 OTTERVIEW Dr
Norwich, Oxford $1,995,000Make an offer
3+3 Beds
3 Baths
Attached
Garage
with 4 Spaces
with 4 Spaces
Parking for 8
Pool!
Zoning: R1-32
- MLS®#:
- X10745339
- Property Type:
- Detached
- Property Style:
- Bungalow
- Area:
- Oxford
- Community:
- Taxes:
- $7,436 / 2022
- Added:
- October 28 2024
- Lot Frontage:
- 109.00
- Lot Depth:
- 269.49
- Status:
- Active
- Outside:
- Stone
- Year Built:
- 0-5
- Basement:
- Finished Full
- Brokerage:
- Re/Max a-b Realty Ltd Brokerage
- Lot (Acres):
-
269
109
BIG LOT
- Intersection:
- From Main Street go south on Otterview Drive, right side of road
- Rooms:
- 11
- Bedrooms:
- 3+3
- Bathrooms:
- 3
- Fireplace:
- Y
- Utilities
- Water:
- Municipal
- Cooling:
- Central Air
- Heating Type:
- Forced Air
- Heating Fuel:
- Gas
| Foyer | 3.66 x 2.74m |
|---|---|
| Dining | 3.96 x 3.38m |
| Great Rm | 5.08 x 4.62m |
| Kitchen | 5.03 x 3.53m |
| Other | 4.19 x 2.67m |
| Laundry | 3.1 x 3.96m |
| Br | 4.01 x 3.2m |
| Br | 3.68 x 4.04m |
| Bathroom | |
| Prim Bdrm | 4.19 x 5.49m W/I Closet |
| Other | |
| Other | 3.99 x 2.34m |
Property Features
Fenced Yard
Golf
Lake/Pond
Sale/Lease History of 60 OTTERVIEW Dr
View all past sales, leases, and listings of the property at 60 OTTERVIEW Dr.Neighbourhood
Schools, amenities, travel times, and market trends near 60 OTTERVIEW Dr home prices
Average sold price for Detached, Semi-Detached, Condo, Townhomes in
Insights for 60 OTTERVIEW Dr
View the highest and lowest priced active homes, recent sales on the same street and postal code as 60 OTTERVIEW Dr, and upcoming open houses this weekend.
* Data is provided courtesy of TRREB (Toronto Regional Real-estate Board)







































