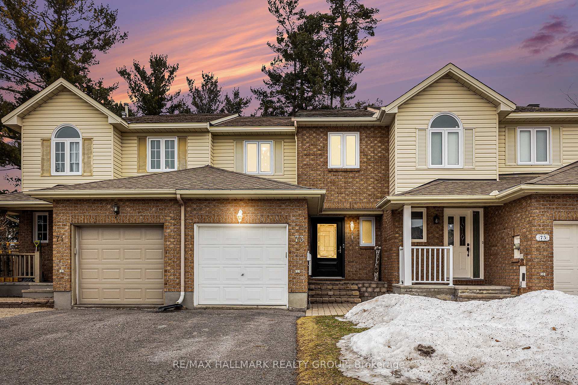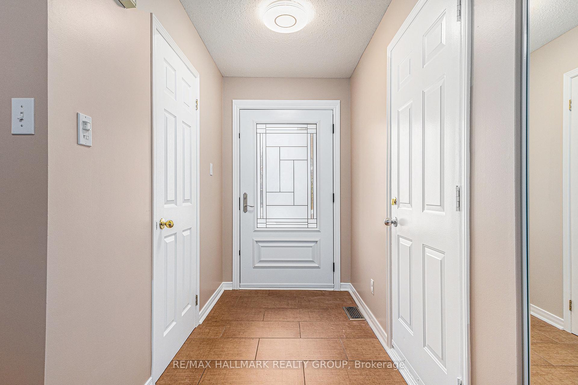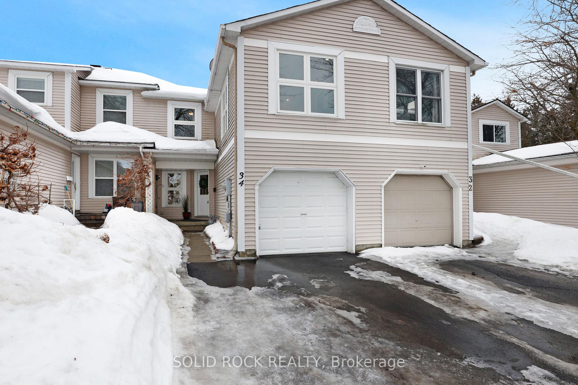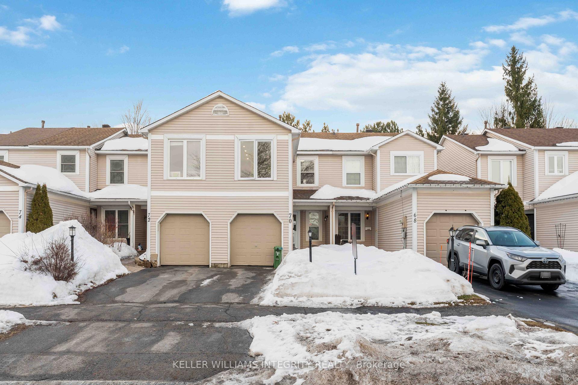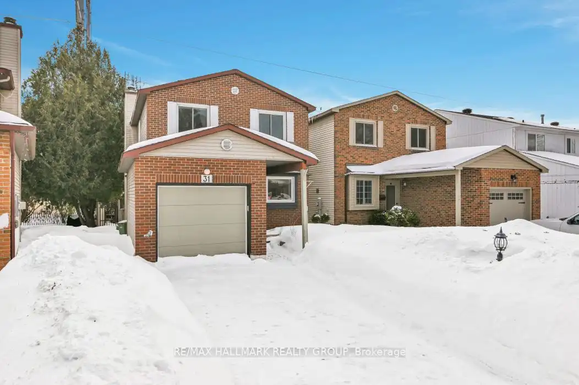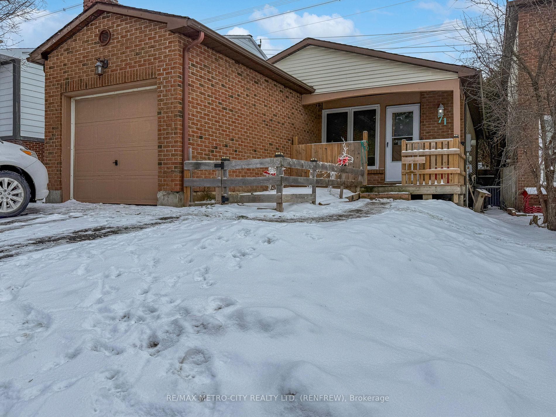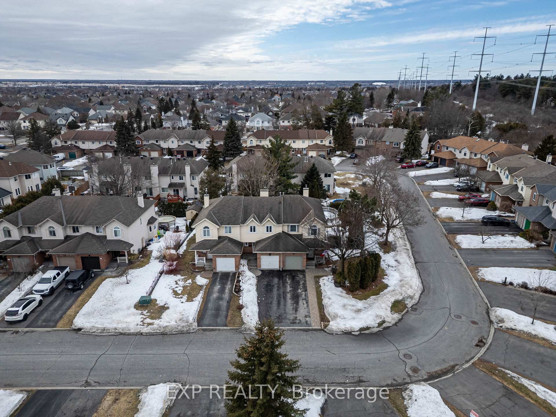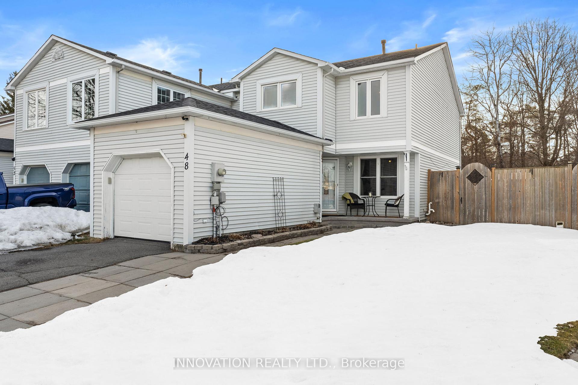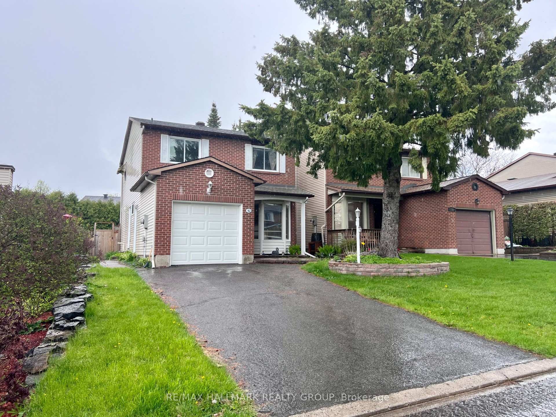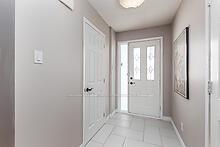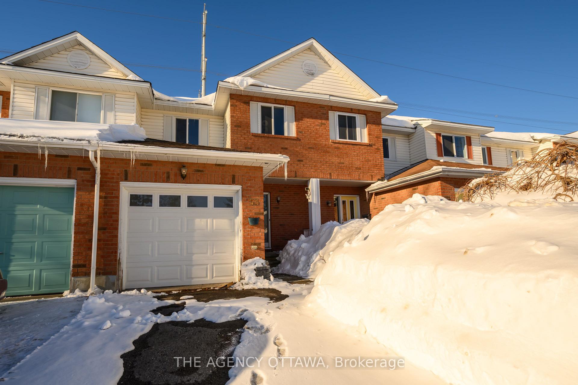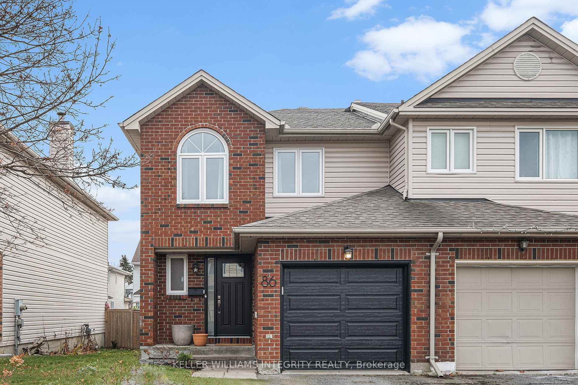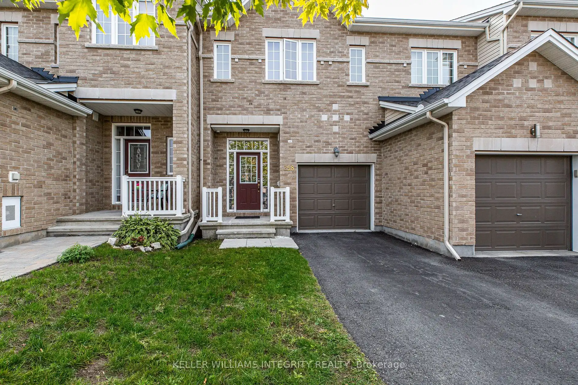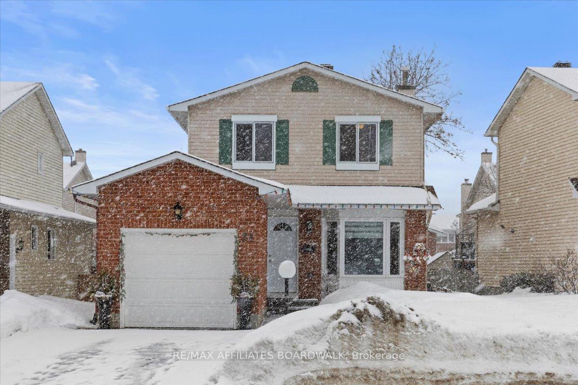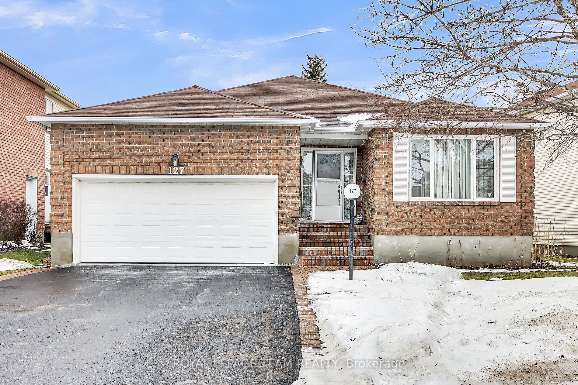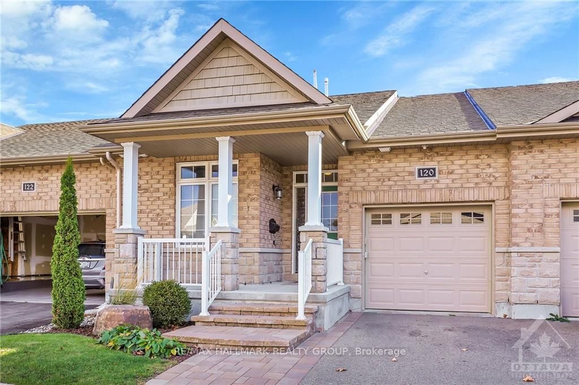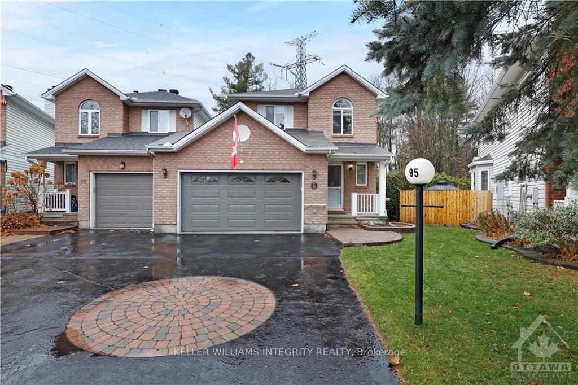OPEN HOUSE THURSDAY MARCH 20th 16:00 TO 18:00, come have a look if you do not have a selected Realtor. If you do have a selected Realtor arrange with your Realtor for a private viewing another time with the previous day's notice, a busy family with tiny children needs time to vacate. Welcome to this charming 3-bedroom, 1.5-bath townhome located on a premium, peaceful crescent. Impeccably maintained and move-in ready, this home boasts stunning hardwood floors throughout the formal rooms on the main level and hallway and bedrooms on the second level, including both staircases with cozy carpeting only in the basement. Natural light floods the space, courtesy of an over-the-stairway skylight that brightens the entire home. Relax by the inviting, crackling wood-burning fireplace in the spacious living and dining area, perfect for cozy evenings. The well-equipped eat-in kitchen features beautiful oak cabinetry, a stylish tile backsplash, and ceramic tile flooring. Step outside through the patio doors to your fully fenced backyard, where tall, majestic evergreen trees create a serene, country-like atmosphere. The primary bedroom is a true retreat, offering double-entry doors, a separate vanity area, the most generous walk-in closet, and an updated cheater en-suite bathroom. The fully finished basement adds even more value, complete with a computer nook/den area, a large laundry room (ideal for additional storage), and a family room for fun and relaxation. Additional features include high-quality vinyl window, showpiece 2023 front door, 2020 roof shingles, 2020 High Efficient Natural Furnace, 2021 Central Air Conditioning, 2020 Fridge, Stove, Dishwasher, clothes Washer, clothes Dryer, please note. This home truly has it all, comfort, style, and functionality!
Fridge, Stove, Dishwasher, Washing machine, Dryer and Garage door opener with remote
