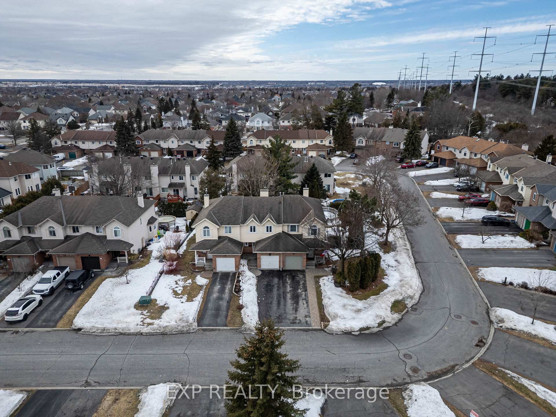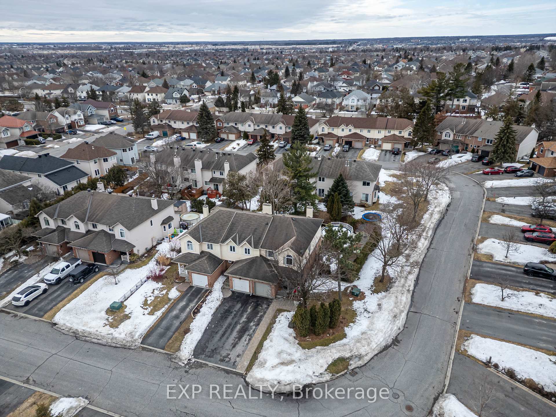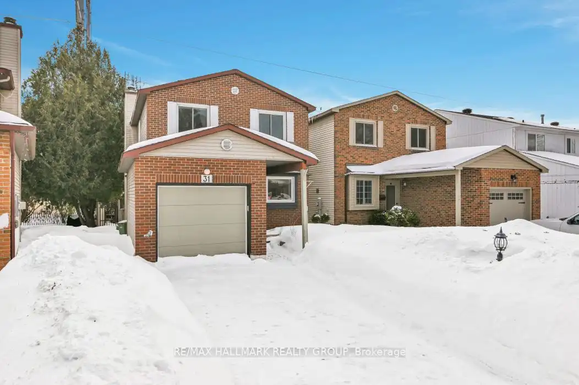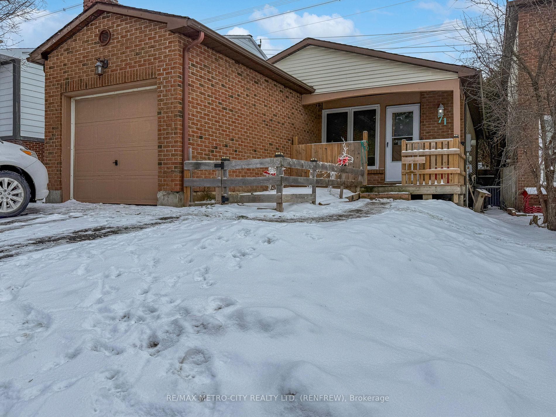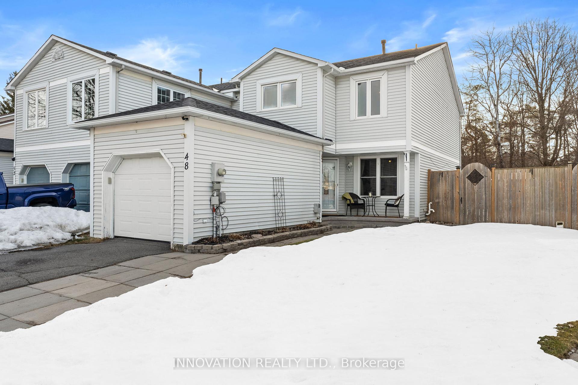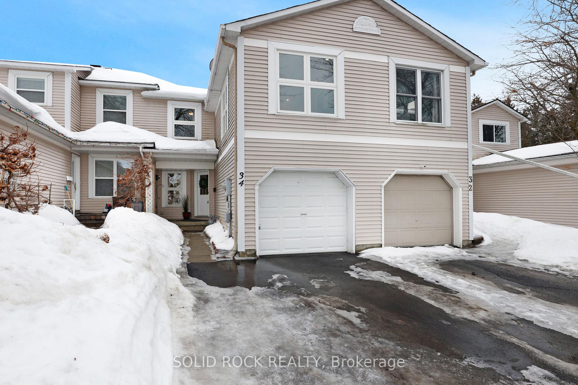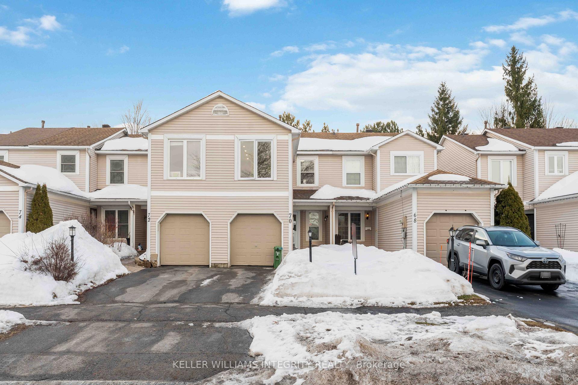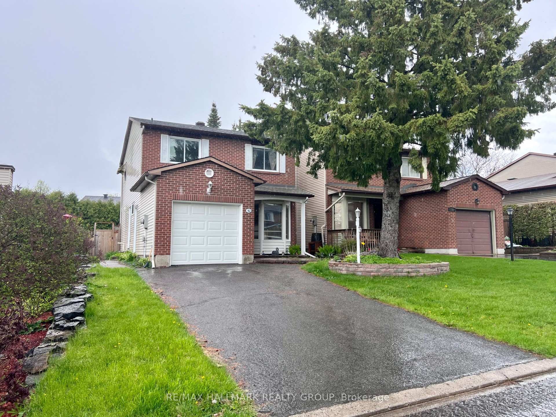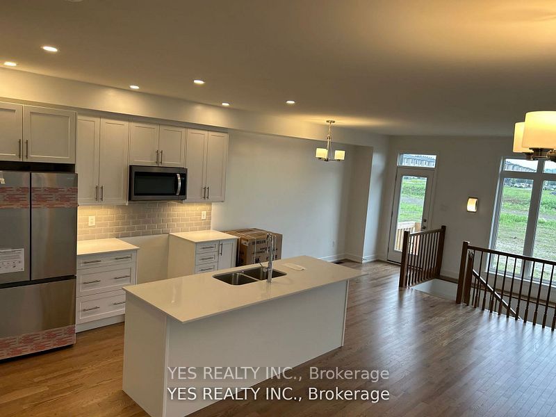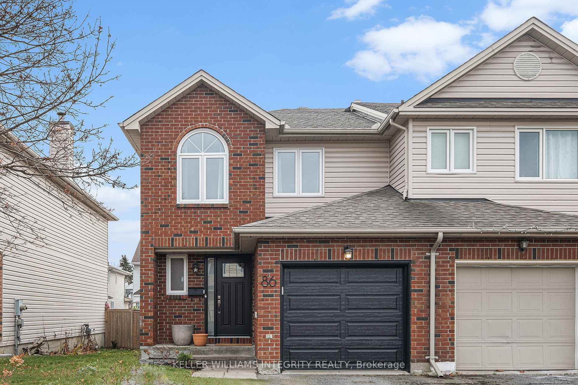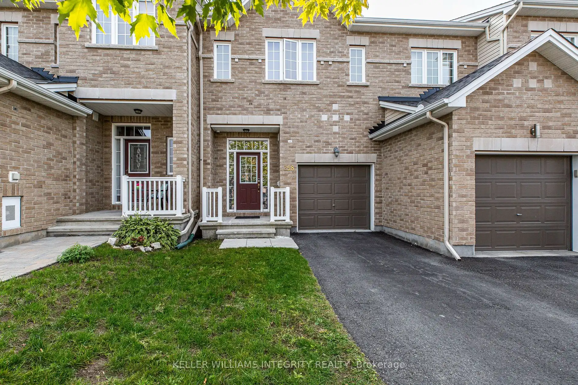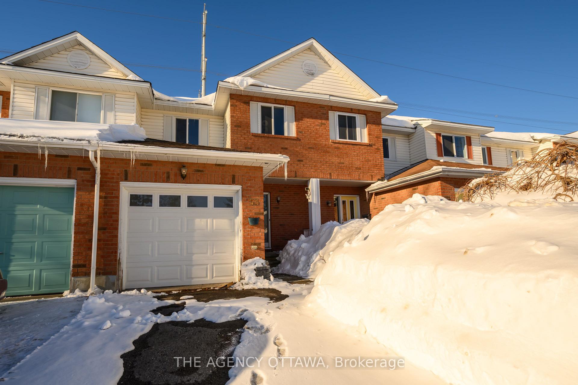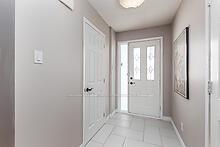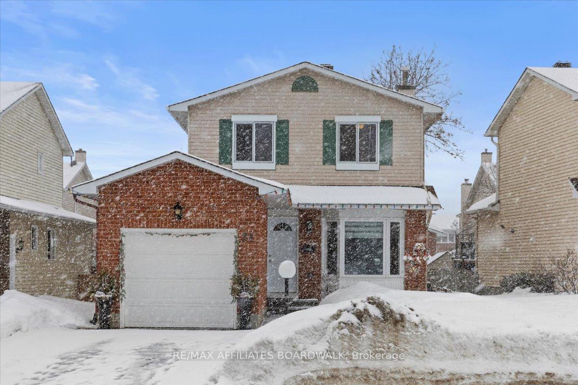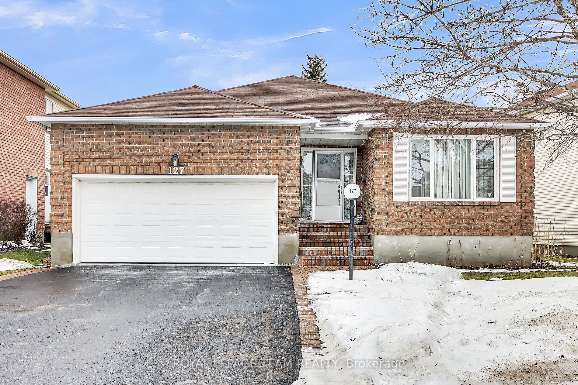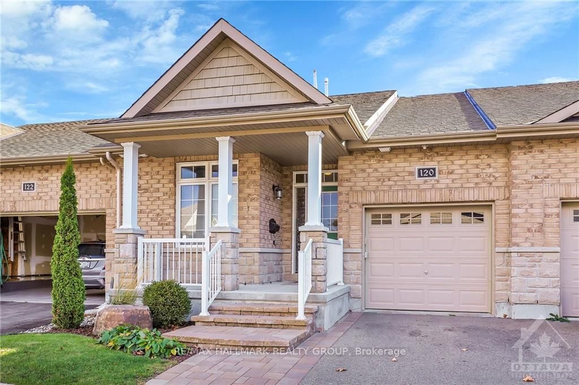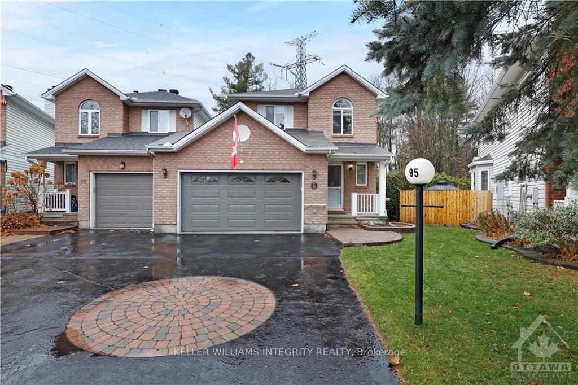OPEN HOUSE SUNDAY 2PM - 4PM! Turn key ready home in Bridlewood! This delightful CORNER 1.5 sized lot, 3-bedroom, 2.5-bath townhome is situated on a quiet, premium crescent. Meticulously maintained and move-in ready, this home features beautiful hardwood floors throughout above grade living with wood vinyl in the basement. Natural light pours in through all sides with ample windows and open space with this ideal layout. Unwind by the charming gas fireplace in the spacious living and dining areas, perfect for cozy evenings. The well-appointed kitchen boasts updated finishes with stainless steel appliances, a stylish tile backsplash, and ceramic tile flooring. Step outside through the patio doors to your fully fenced backyard surrounded by mature cedar hedges and tall trees, a private outdoor oasis with large gazebo, housing a Solstice 6-person hot tub, BBQ/bar area along with 18 above ground pool to host family and friends during those hot summer days! Yard includes pool shed and garden shed and lush perennial gardens in front and back. The primary bedroom is a true sanctuary, featuring double-entry doors, a separate vanity area, a generously sized walk-in closet, and a recently updated cheater en-suite bathroom. A charming 2nd floor laundry nook facility provides ample convenience. The fully finished basement enhances the homes appeal with a computer nook/den area, plenty of extra storage, and a cozy family room for relaxation featuring a stone wall housing a second gas fireplace! Also prepped with rough in for additional bathroom if needed. The neighborhood provides easy access to many schools and Trans Canada bike/walking trails. This is the perfect family home, with a layout that's appealing to all!
All blinds and light fixtures 4 piece LG stainless steel appliances 2019 washer/dryer custom gazebo winter enclosure panels for hot tub
