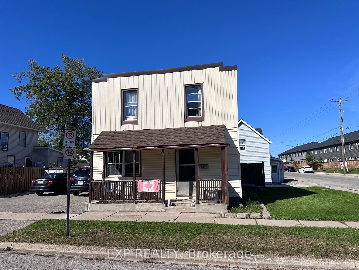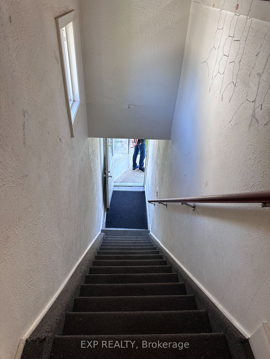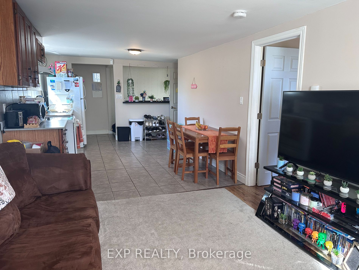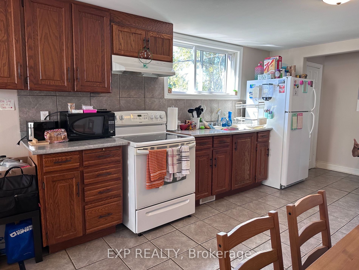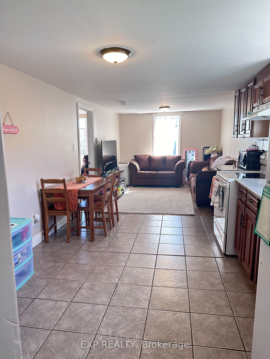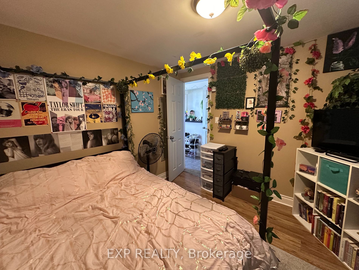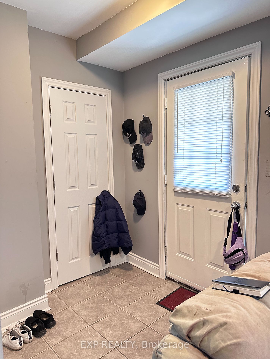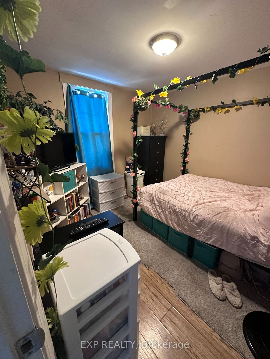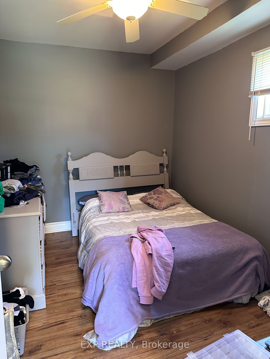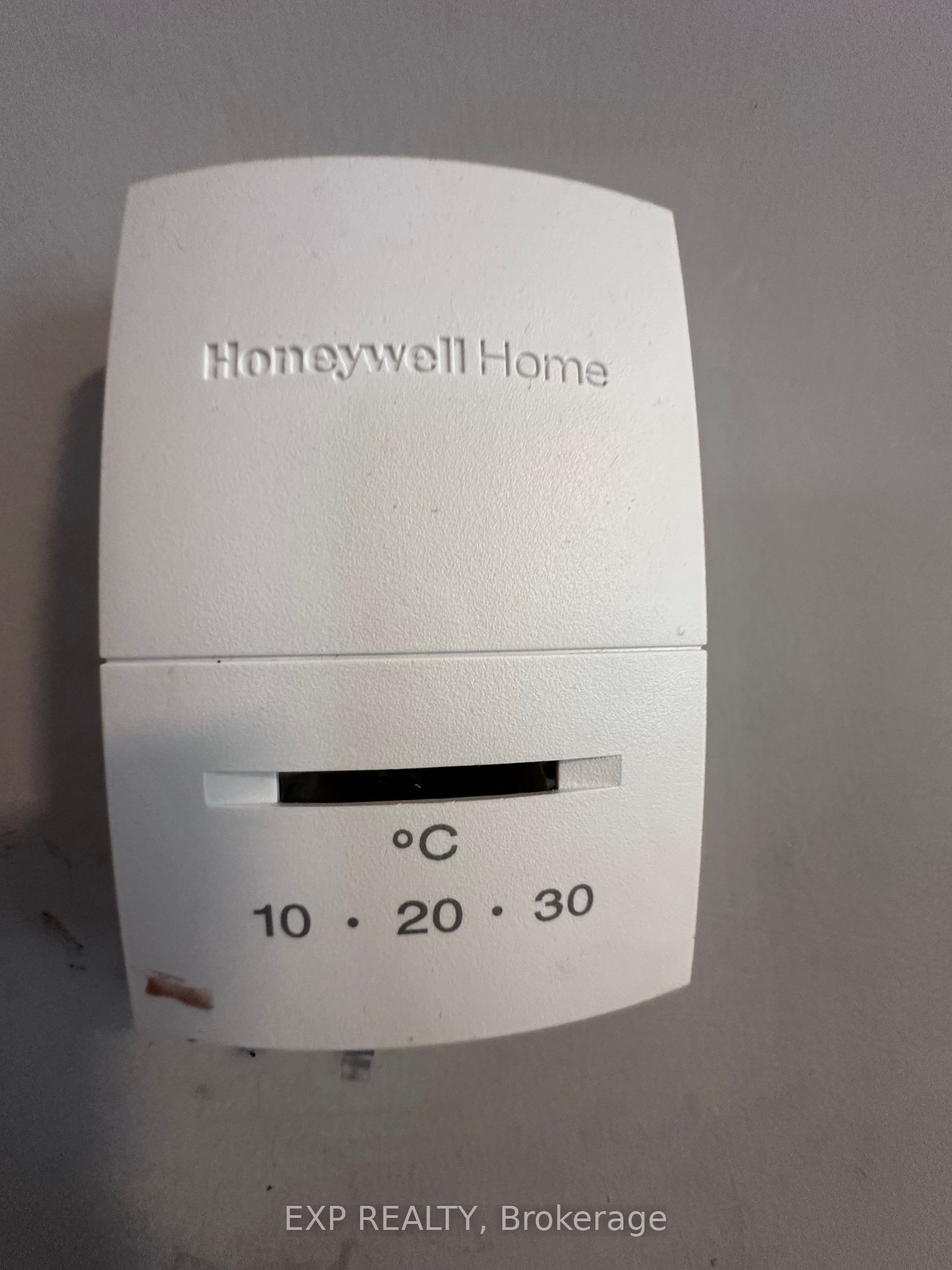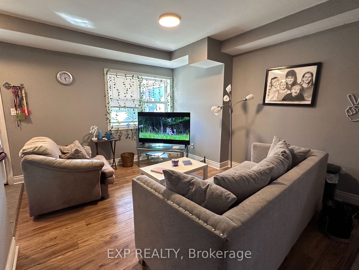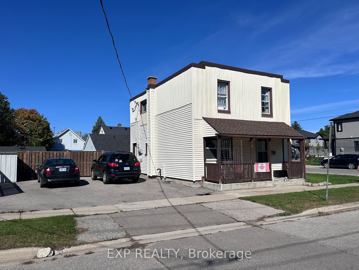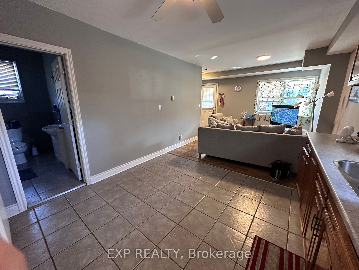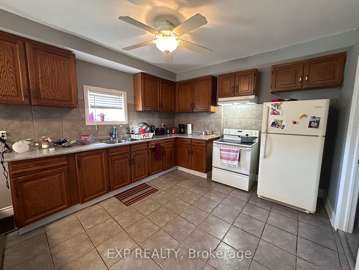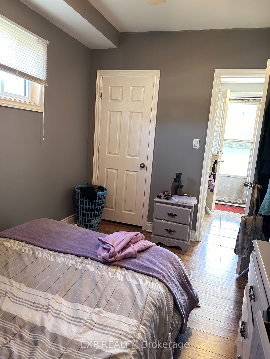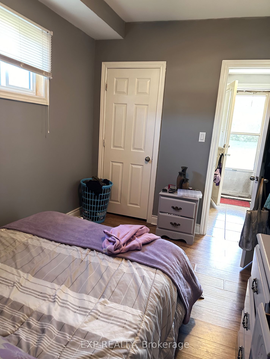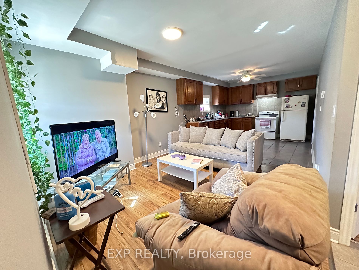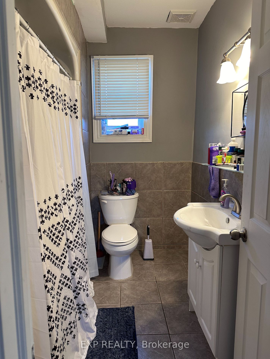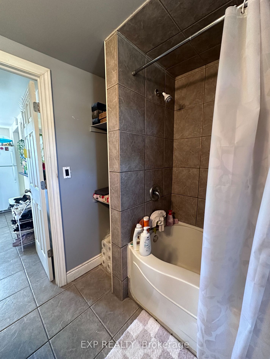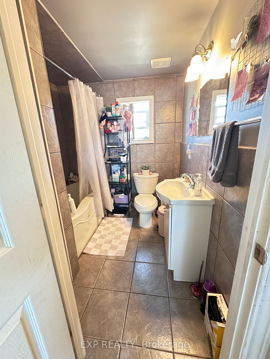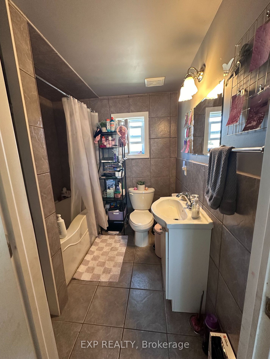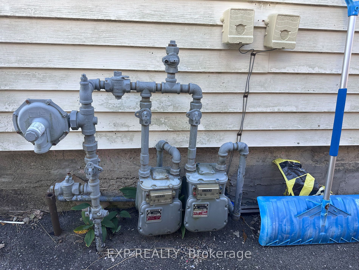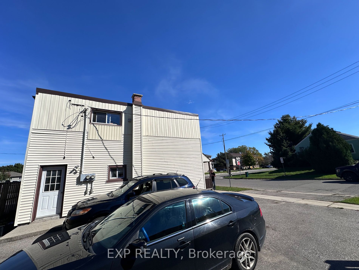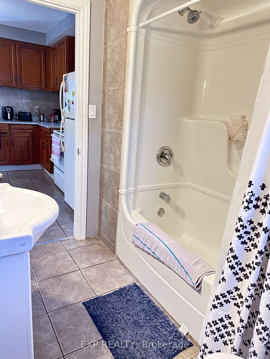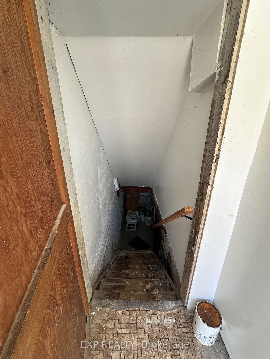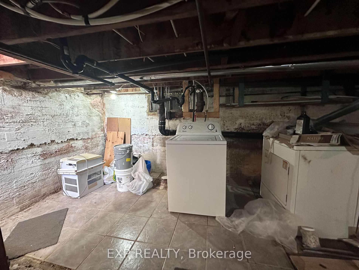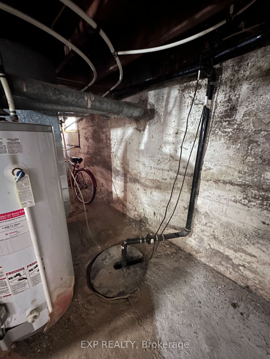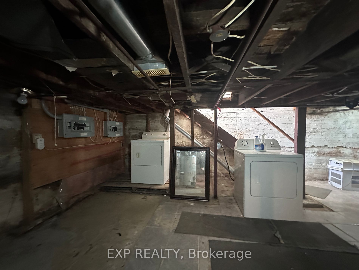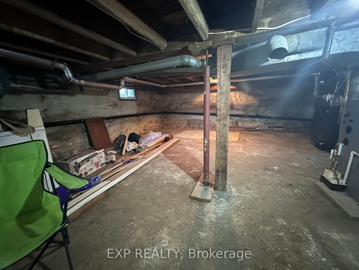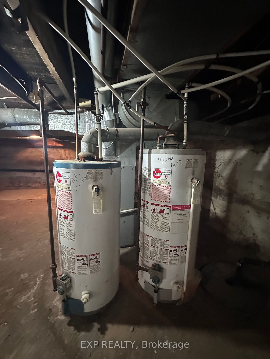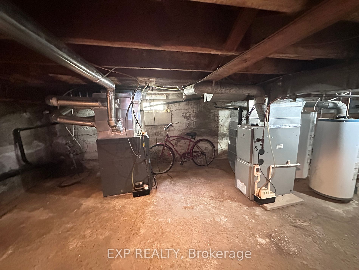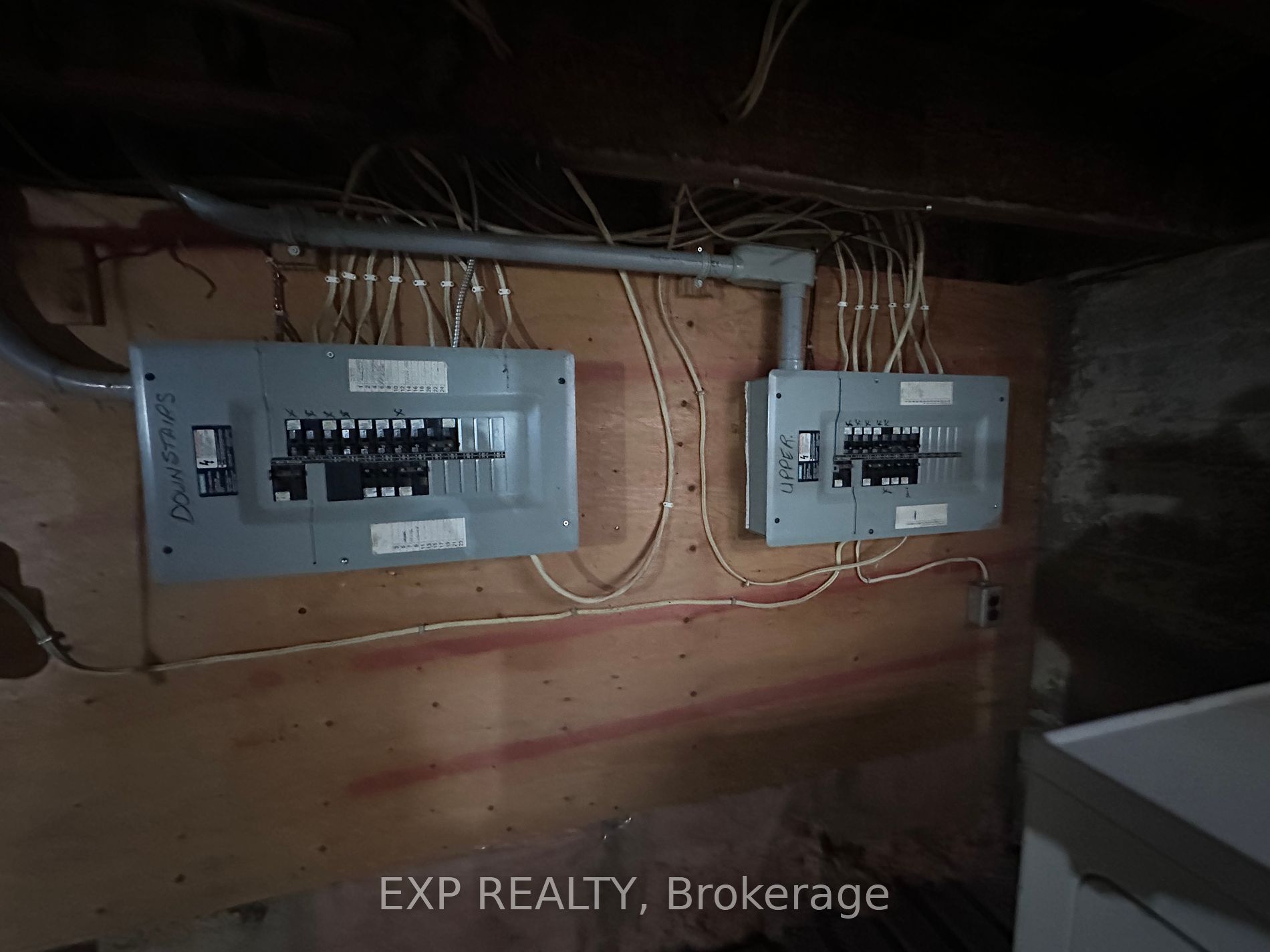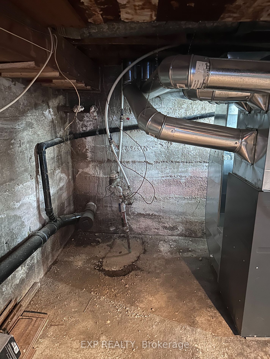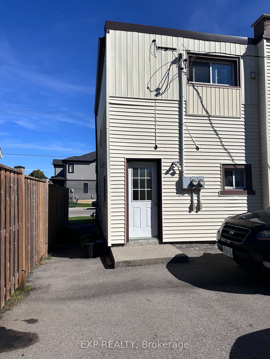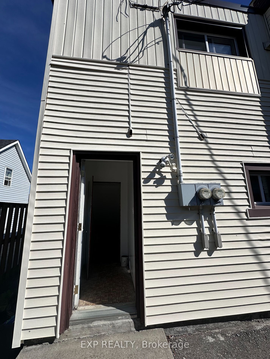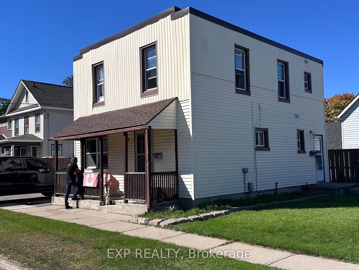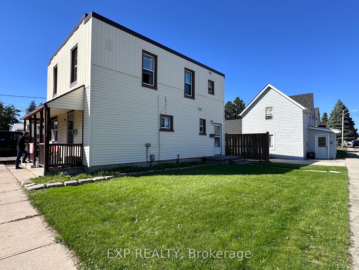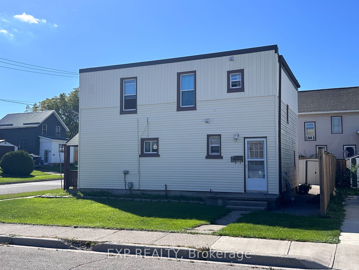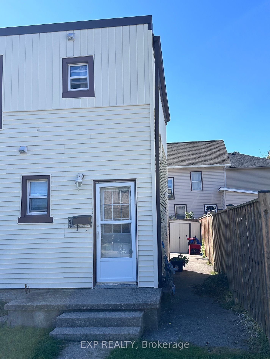INVESTMENT OPPORTUNITY!!!! Welcome to 203 Grove St, Simcoe, ON *** DUPLEX *** This tenanted property is perfect for investors or anyone looking to expand their portfolio. 2 bedroom 1 bath unit on the second level ($1300 + utilities) and 1 bedroom 1 bath unit on ground level ($1200 + utilities) Separate meters for each unit. Both tenants will stay and are currently month to month. Beautifully maintained property right in the heart of Simcoe Ontario. With safety facilities in the area, help is always close by. Facilities near this home include a hospital, a police station, and a fire station within 33.55km. Keeping everyone safe and sound. Local public schools are very close to this home, as well as the County Fairgrounds, Norfolk Golf and Country Golf Club, a variety of Restaurants and the town is surrounded by beautiful country fields. Do not miss your opportunity to own a piece of real estate in this thriving neighbourhood.
203 Grove St
Simcoe, Norfolk, Norfolk $574,800Make an offer
3 Beds
2 Baths
Parking for 6
N Facing
Zoning: R2
- MLS®#:
- X9386533
- Property Type:
- Duplex
- Property Style:
- 2-Storey
- Area:
- Norfolk
- Community:
- Simcoe
- Taxes:
- $2,158 / 2024
- Added:
- October 07 2024
- Lot Frontage:
- 72.47
- Lot Depth:
- 49.77
- Status:
- Active
- Outside:
- Alum Siding
- Year Built:
- Basement:
- Unfinished
- Brokerage:
- EXP REALTY
- Lot (Feet):
-
49
72
- Intersection:
- Corner Lot / Metcalfe St S & Grove St
- Rooms:
- 7
- Bedrooms:
- 3
- Bathrooms:
- 2
- Fireplace:
- N
- Utilities
- Water:
- Municipal
- Cooling:
- None
- Heating Type:
- Forced Air
- Heating Fuel:
- Gas
Sale/Lease History of 203 Grove St
View all past sales, leases, and listings of the property at 203 Grove St.Neighbourhood
Schools, amenities, travel times, and market trends near 203 Grove StSimcoe home prices
Average sold price for Detached, Semi-Detached, Condo, Townhomes in Simcoe
Insights for 203 Grove St
View the highest and lowest priced active homes, recent sales on the same street and postal code as 203 Grove St, and upcoming open houses this weekend.
* Data is provided courtesy of TRREB (Toronto Regional Real-estate Board)
