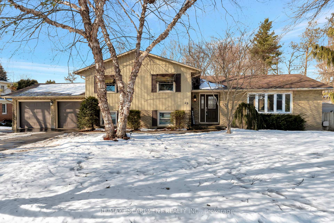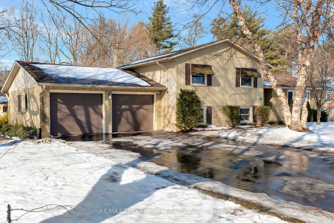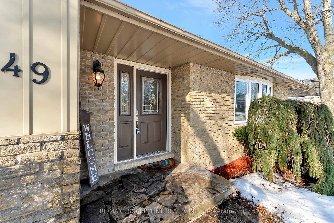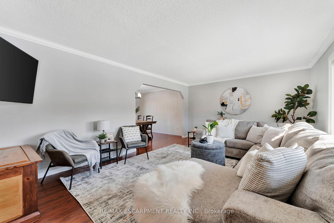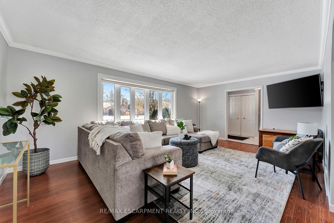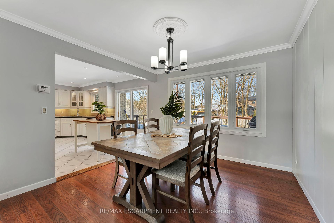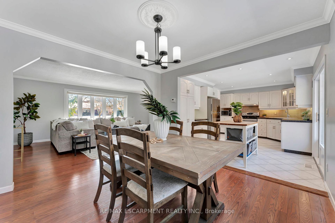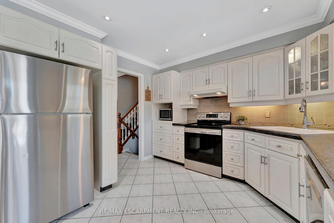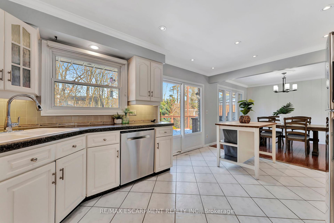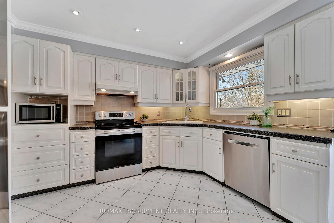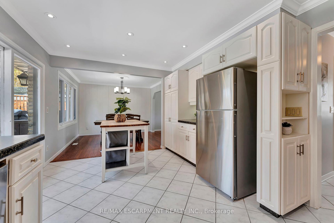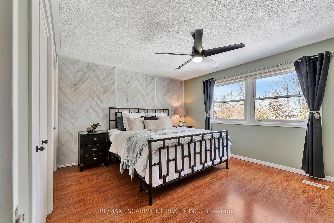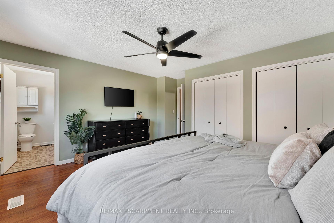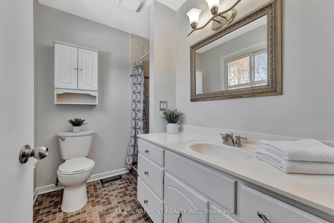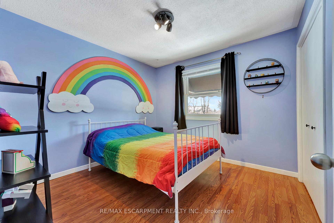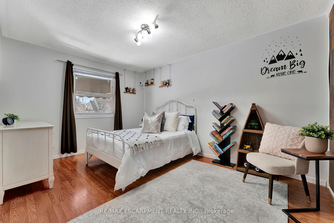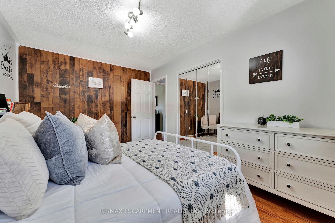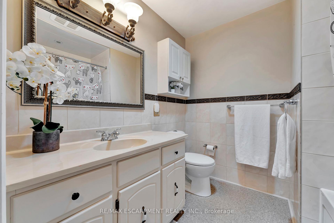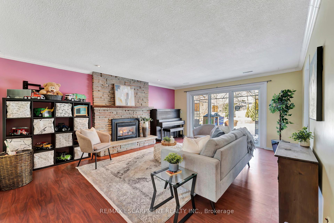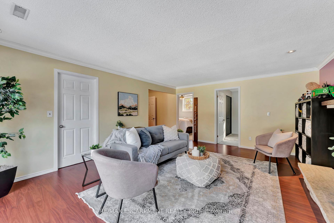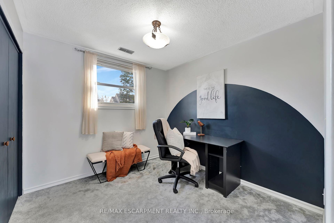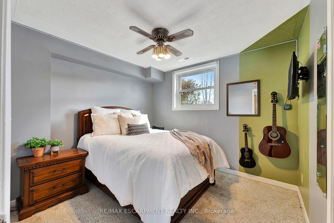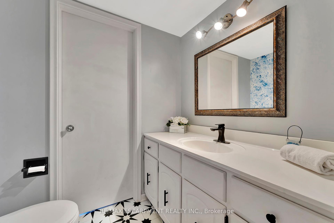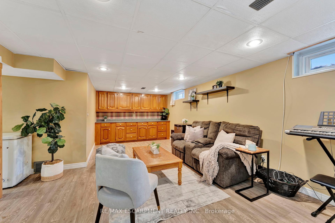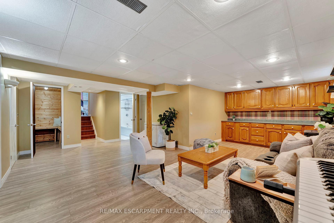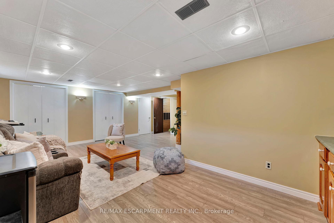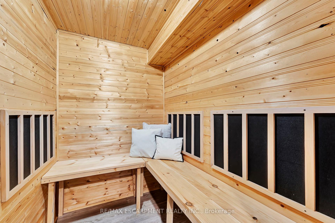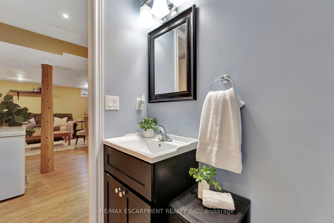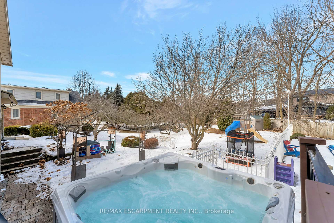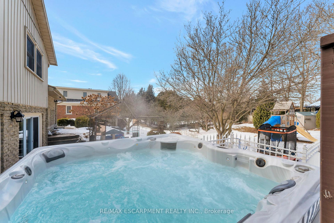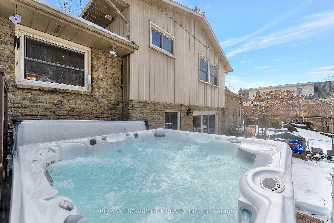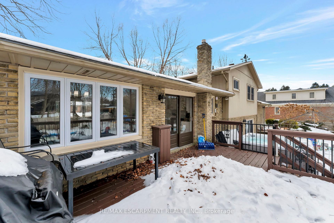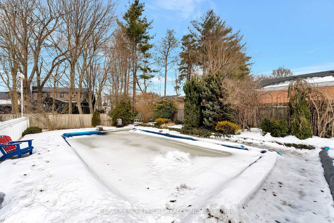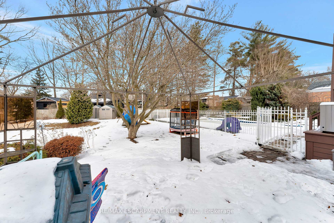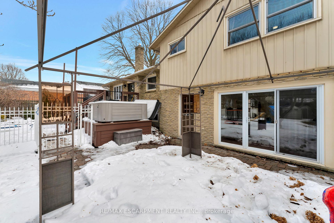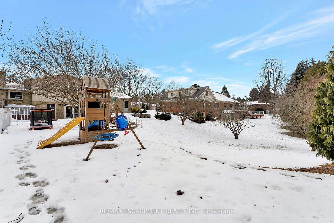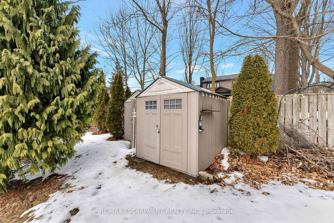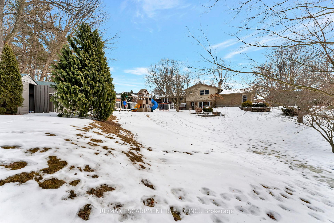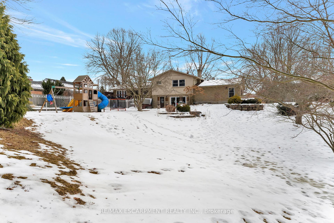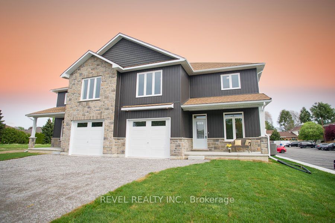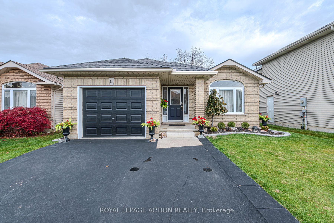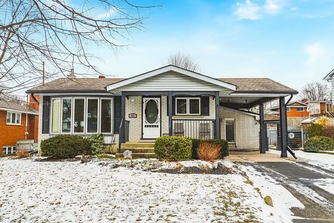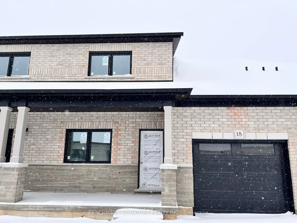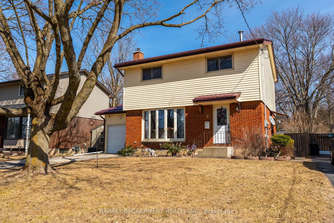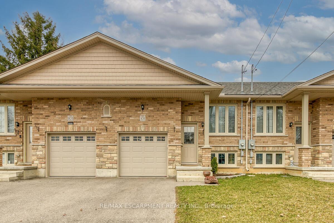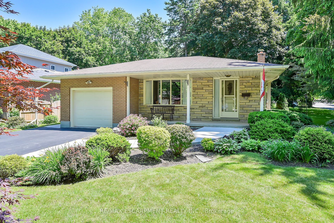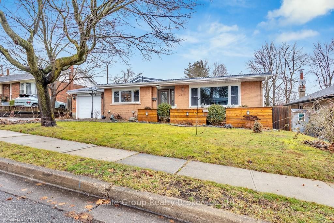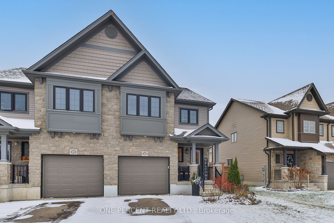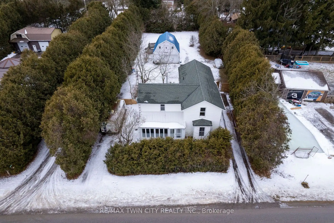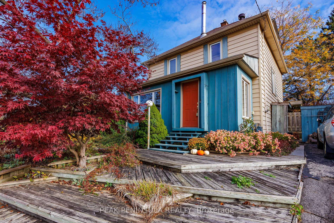Welcome to this stunning 3+2 bedroom family home, offering incredible space and features for families seeking comfort and convenience with fantastic in-law potential! Nestled on a large lot, this property is has so much to appreciate. Step inside and be greeted by a spacious, well-maintained home. The living room is perfect for both daily family living and entertaining that flows right into the dining and kitchen area, complete with lots of cabinet storage and featuring a walkout to the deck. Some rooms have been freshly painted and the laminate flooring throughout help create a modern atmosphere. The large primary bedroom features a 4-piece ensuite, 2 closets, and overlooks the backyard. The upper level also includes a 4-piece bathroom that serves the other bedrooms. For added convenience, the lower level includes a family room with cozy gas fireplace, an office and a guest room, with a 2-piece bath that leads to direct access to the expansive backyard, perfect to access your own oasis, where the possibilities are endless! Relax in the hot tub or in-ground pool, entertain on the patio, or just enjoy the spacious yard. The property includes three outdoor sheds for storing pool/hot tub equipment, garden tools, and more. In the basement you'll find a bonus rec room, laundry and another 4pc bath. Also located in the basement; you can enjoy your own personal (freshly sealed), infrared sauna! The home features a two-car garage and a four-car driveway, ensuring plenty of space for vehicles. This home is ideally located near places of worship, schools, and parks, making it perfect for families. Youre just minutes away from downtown, offering plenty of shopping, entertainment, and dining options. The nearby recreation center and art center provide activities for all ages, and the walking trail is perfect for outdoor...
49 Lynndale Road
Simcoe, Norfolk $699,900Make an offer
5+2 Beds
4 Baths
1100-1500 sqft
Attached
Garage
with 2 Spaces
with 2 Spaces
Parking for 4
N Facing
Pool!
- MLS®#:
- X11990821
- Property Type:
- Detached
- Property Style:
- Sidesplit 4
- Area:
- Norfolk
- Community:
- Simcoe
- Added:
- February 27 2025
- Lot Frontage:
- 101.3
- Lot Depth:
- 190.33
- Status:
- Active
- Outside:
- Brick,Vinyl Siding
- Year Built:
- 51-99
- Basement:
- Finished with Walk-Out,Separate Entrance
- Brokerage:
- RE/MAX ESCARPMENT REALTY INC.
- Lot (Feet):
-
190
101
BIG LOT
- Lot Irregularities:
- 190.33ft x 94.18ft x 122.26ft x 119.5ft
- Intersection:
- Queensway E to Donoly Dr N, then Right on Lynndale Rd
- Rooms:
- 16
- Bedrooms:
- 5+2
- Bathrooms:
- 4
- Fireplace:
- Y
- Utilities
- Water:
- Municipal
- Cooling:
- Central Air
- Heating Type:
- Forced Air
- Heating Fuel:
- Gas
| Kitchen | 4.88 x 3.35m W/O To Deck |
|---|---|
| Living | 6.05 x 4.34m W/O To Deck |
| Dining | 3.3 x 3.38m |
| Bathroom | 2.18 x 2.36m 4 Pc Bath |
| 2nd Br | 3.07 x 3.15m Closet |
| 3rd Br | 4.32 x 3.12m Closet |
| Prim Bdrm | 4.5 x 4.6m Closet, 3 Pc Ensuite |
| Bathroom | 1.91 x 1.5m 2 Pc Bath |
| Family | 4.52 x 5.59m Fireplace, W/O To Patio |
| 4th Br | 2.87 x 2.74m |
| Office | 3.17 x 2.87m |
| Rec | 6.15 x 6.71m Sauna, 4 Pc Bath |
Property Features
Arts Centre
Fenced Yard
Hospital
Library
Park
Place Of Worship
