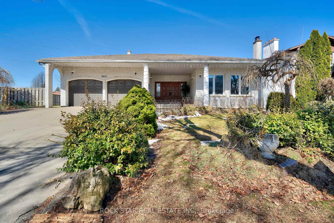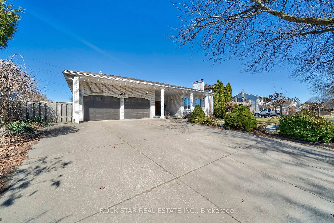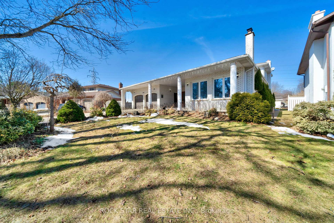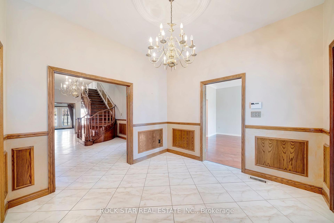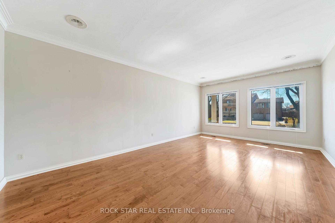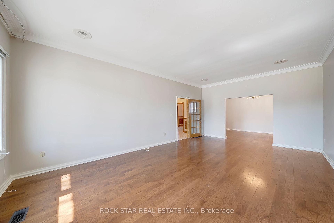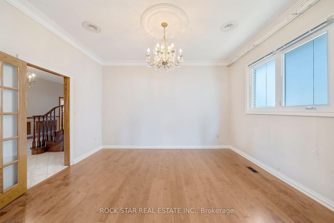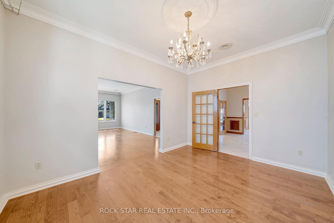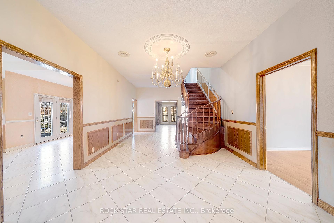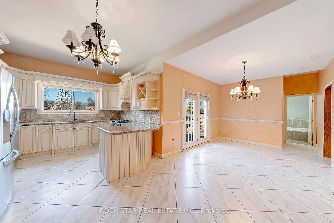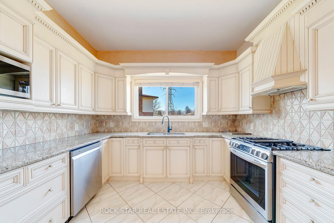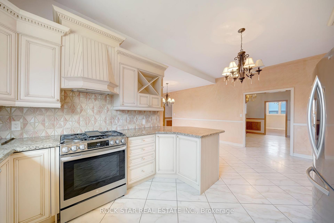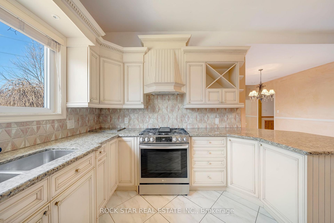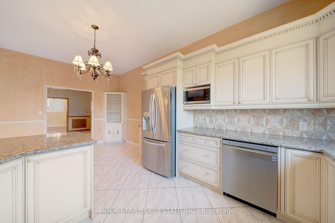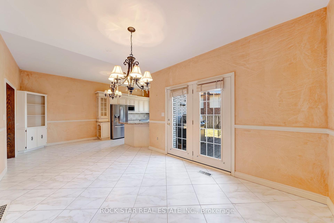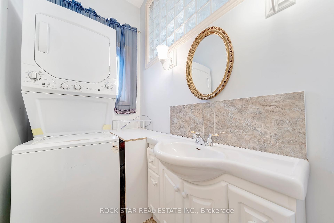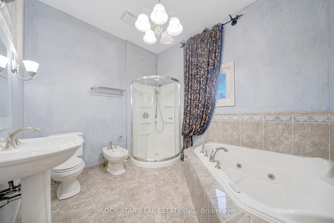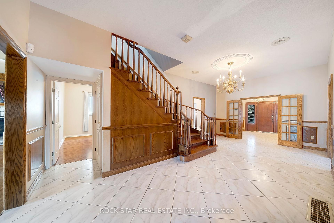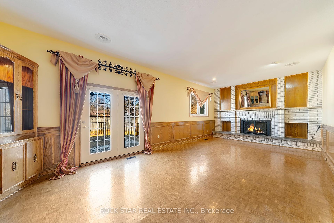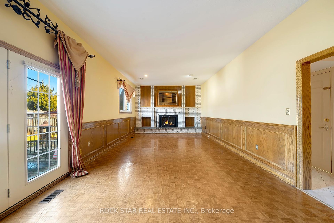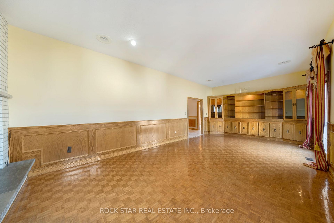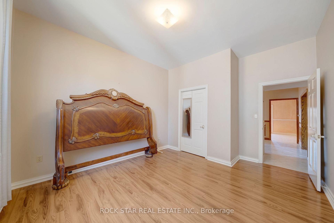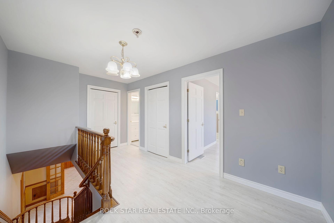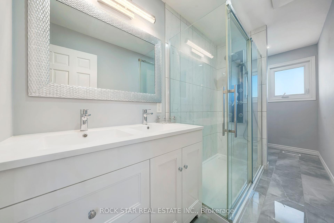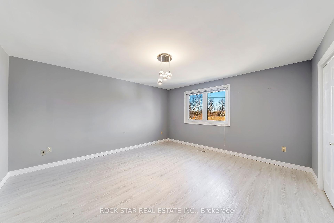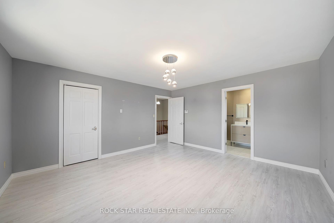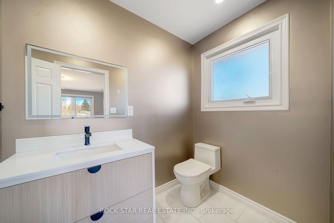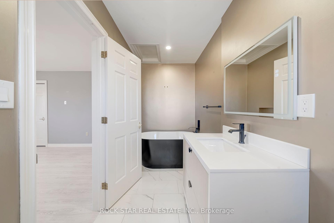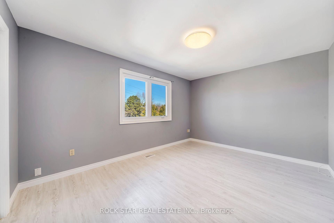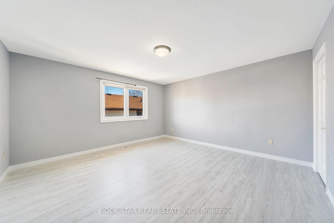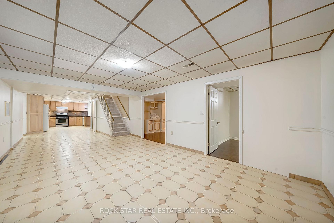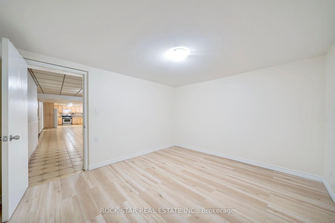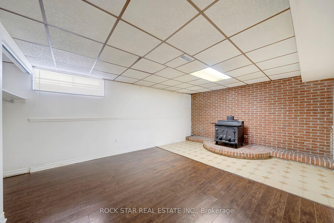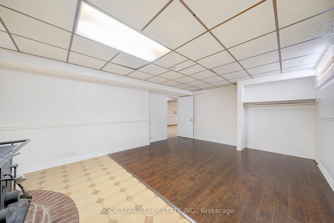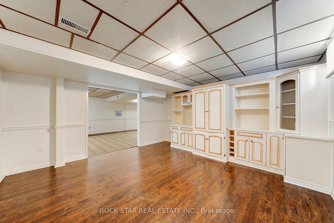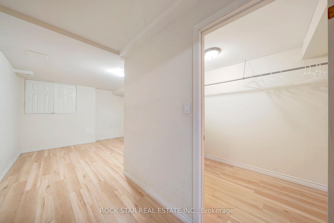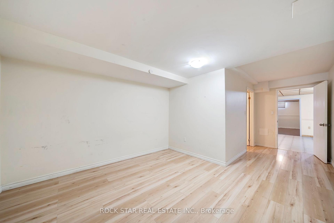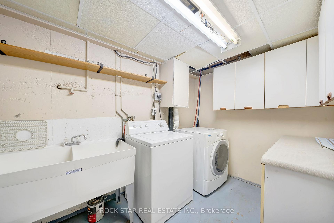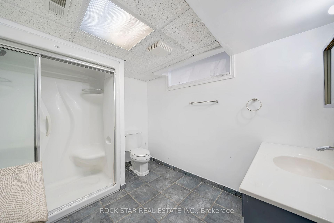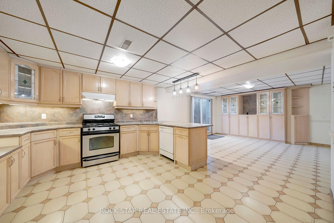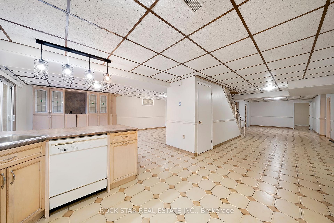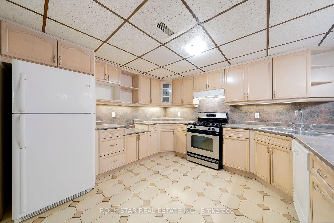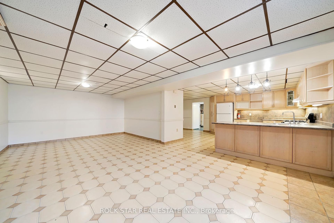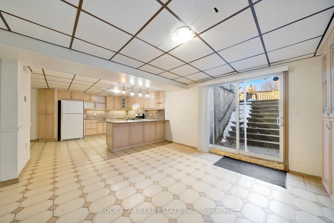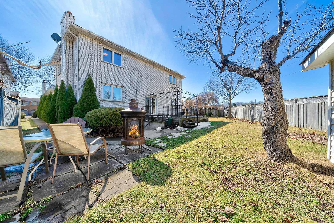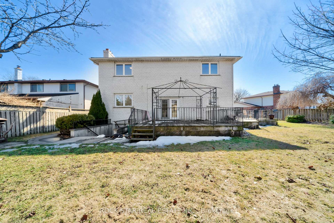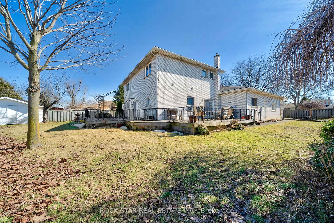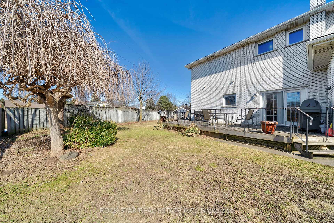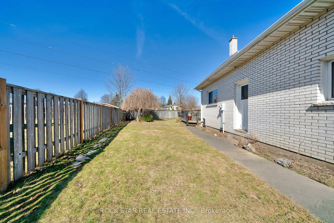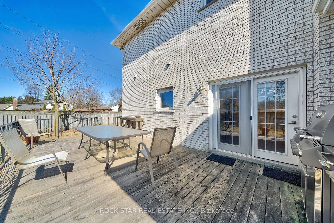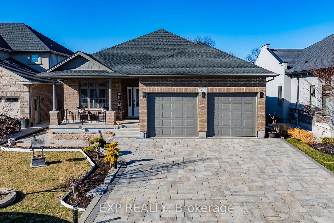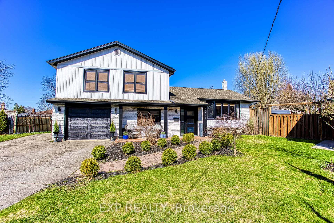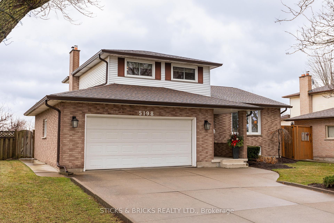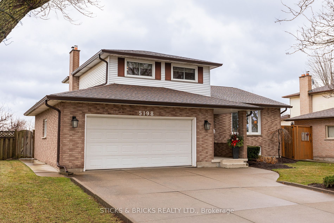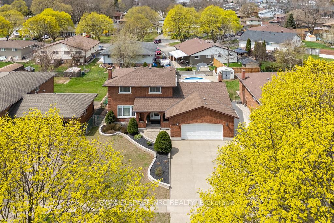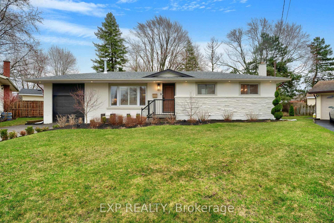Nestled in a well established neighbourhood with tree lined streets sits this stately and spacious 2-storey residence. A well-maintained executive home that boasts 5 Bedrooms, 4 Full Bathrooms and a fully finished basement complete with In-Law Suite. Step inside to a grand foyer, where classic wainscoting, high ceilings and ornate details highlight the character found throughout. The main floor showcases a traditional European-style eat-in kitchen with granite counters and attached breakfast area. Across the front hall you have a formal dining room with adjoining living room - ideal for hosting memorable dinner parties. After dinner, retreat to the great room for a good night of conversation, games or simply relax beside the fireplace. For added convenience there is also a main floor bedroom, 5PC bathroom and laundry on this level. French doors off of both the great room (north side) and breakfast area (west side) lead to a large wrap-around deck providing a seamless flow between the main living areas and the outdoors. Heading up the impressive staircase, the second floor features three spacious bedrooms and two full bathrooms, including a well-appointed primary suite with private ensuite. The finished basement offers a self-contained in-law suite complete with a full kitchen, one bedroom + den (with the potential to use additional room as second bedroom), an updated 3PC bathroom, separate laundry and a walk-up to the yard. This space offers great comfort and privacy for extended family or guests. Set on a generous lot, the fully fenced yard provides a lovely space for children and pets to run and play. As an added bonus, the double-car garage with yard access ensures easy convenience for parking and yard maintenance. With potential to update the home into an impressive estate, this is an excellent opportunity to own a grand...
7105 York Drive
212 - Morrison, Niagara $1,074,999 1Make an offer
5+1 Beds
4 Baths
3000-3500 sqft
Attached
Garage
with 2 Spaces
with 2 Spaces
Parking for 4
N Facing
Zoning: R1C
- MLS®#:
- X12012428
- Property Type:
- Detached
- Property Style:
- 2-Storey
- Area:
- Niagara
- Community:
- 212 - Morrison
- Added:
- March 11 2025
- Lot Frontage:
- 65
- Lot Depth:
- 148.49
- Status:
- Active
- Outside:
- Brick
- Year Built:
- 31-50
- Basement:
- Finished,Walk-Up
- Brokerage:
- ROCK STAR REAL ESTATE INC.
- Lot (Feet):
-
148
65
- Lot Irregularities:
- 100.87ft x 105.98ft x 65.15ft x 148.81ft
- Intersection:
- Thorold Stone Rd/Dorchester Rd
- Rooms:
- 9
- Bedrooms:
- 5+1
- Bathrooms:
- 4
- Fireplace:
- Y
- Utilities
- Water:
- Municipal
- Cooling:
- Central Air
- Heating Type:
- Forced Air
- Heating Fuel:
- Gas
| Foyer | 3.94 x 3.3m Main Level |
|---|---|
| Kitchen | 6.22 x 3.53m Main Level |
| Breakfast | 3.71 x 3.17m Main Level |
| Great Room | 8.25 x 4.19m Main Level |
| Dining Room | 4.24 x 3.33m Main Level |
| Living Room | 6.91 x 4.22m Main Level |
| Bedroom | 4.24 x 3.61m Main Level |
| Bathroom | 3.17 x 2.82m 5 Pc Bath Main Level |
| Laundry | 1.27 x 2.11m Main Level |
| Primary Bedroom | 4.29 x 4.57m Second Level |
| Bathroom | 3.66 x 1.57m 3 Pc Ensuite Second Level |
| Bedroom | 4.24 x 3.43m Second Level |
| Bedroom | 4.24 x 4.32m Second Level |
| Bathroom | 1.52 x 4.29m 4 Pc Bath Second Level |
| Kitchen | 3.94 x 3.89m Basement Level |
| Living Room | 7.57 x 4.34m Basement Level |
| Bedroom | 4.22 x 4.39m Basement Level |
| Bathroom | 3.17 x 2.44m 3 Pc Bath Basement Level |
| Den | 4.24 x 5.74m Basement Level |
| Laundry | 4.9 x 3.17m Basement Level |
Property Features
Other
Park
Place Of Worship
Public Transit
School
Fenced Yard
Sale/Lease History of 7105 York Drive
View all past sales, leases, and listings of the property at 7105 York Drive.Neighbourhood
Schools, amenities, travel times, and market trends near 7105 York DriveSchools
6 public & 6 Catholic schools serve this home. Of these, 9 have catchments. There are 2 private schools nearby.
Parks & Rec
8 tennis courts, 4 playgrounds and 10 other facilities are within a 20 min walk of this home.
Transit
Street transit stop less than a 2 min walk away. Rail transit stop less than 5 km away.
Want even more info for this home?
