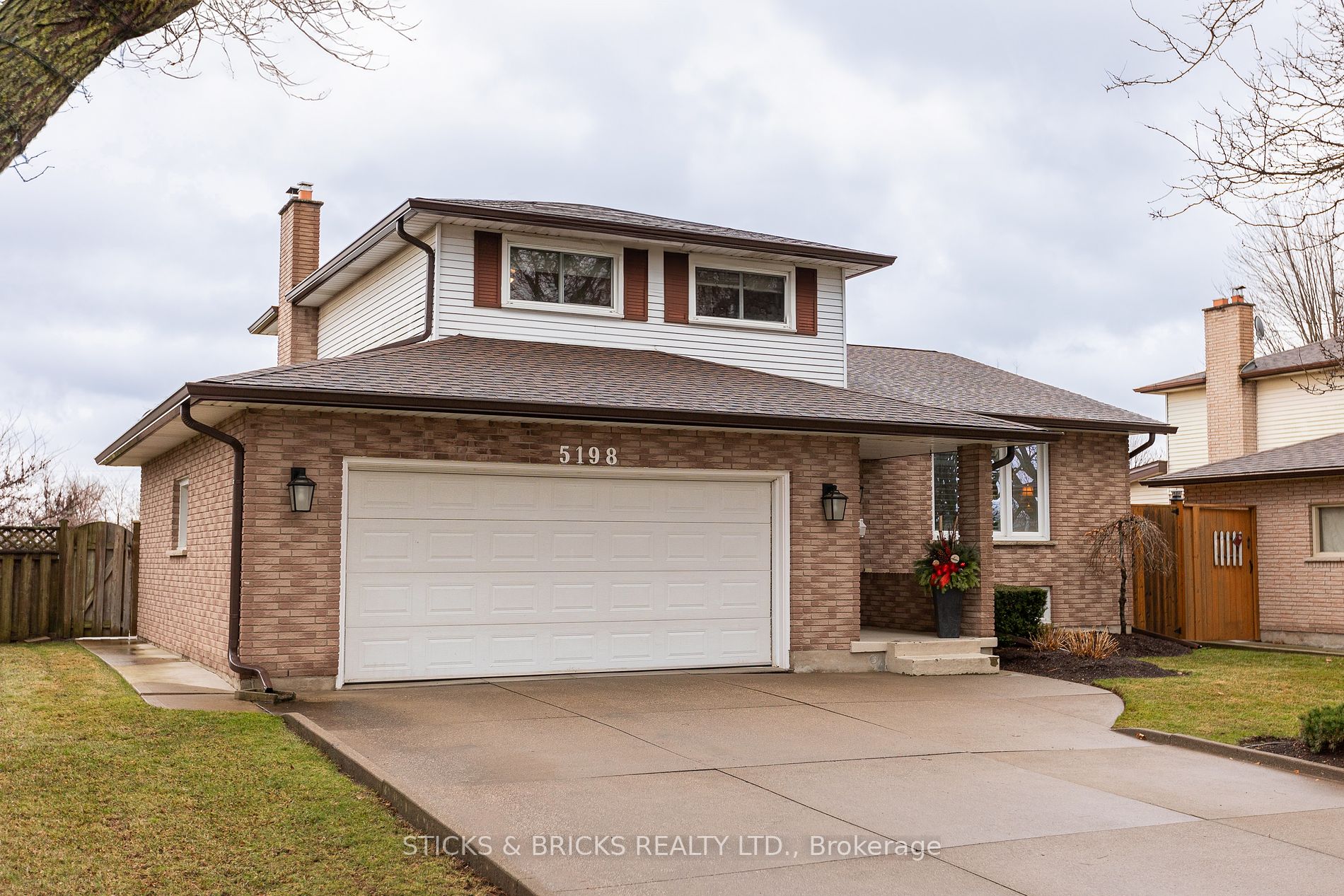WELCOME HOME TO THIS BEAUTIFUL ALL BRICK 3 BEDROOM MULTI LEVEL SIDE SPLIT WITH ATTACHED DOUBLE GARAGE IN CENTRAL NIAGARA FALLS ON A QUIET CRESCENT. MAIN FLOOR FEATURES SPACIOUS LAYOUT INCLUDING A FORMAL LIVING ROOM WITH GLEAMING EXOTIC RARE BRAZILIAN CHERRYWOOD FLOORING, DINING ROOM, FAMILY ROOM WITH LARGE WINDOWS, SPACIOUS CHEFS' KITCHEN WITH PATIO DOORS OUT TO REAR YARD, 2 PC BATH AND MAIN FLOOR LAUNDRY! THE SECOND FLOOR CONSISTS OF 3 LARGE SIZED BEDROOMS WITH NEWER HARDWOOD FLOORING AND 4 PC BATH. LOWER LEVEL HAS BEEN TOTALLY RENOVATED IN 2020 TO INCLUDE A SPACIOUS LIVING SPACE, ALONG WITH A PANTRY STYLE PREP KITCHEN, AND MODERN SPA LIKE 3PC BATH. OTHER UPDATES INCLUDE FURNACE (2021), EAVESTROUGHS (2023), ROOF (2017), APPLIANCES IN MAIN FLOOR KITCHEN (2020), WASHER AND DRYER (2021), AND MUCH MORE. THIS HOME IS PERFECT FOR THE GROWING FAMILY AND CLOSE TO HIGHWAY AND ALL AMENITIES. IT HAS BEEN METICULOUSLY MAINTAINED AND THE LARGE YARD HAS BEEN FINISHED OFF WITH PROFESSIONAL LANDSCAPING. THIS HOME IS A MUST SEE BEFORE ITS GONE!
5198 Valley View Cres
212 - Morrison, Niagara Falls, Niagara $829,900Make an offer
3 Beds
3 Baths
Attached
Garage
with 2 Spaces
with 2 Spaces
Parking for 4
W Facing
Zoning: R1C
- MLS®#:
- X11908101
- Property Type:
- Detached
- Property Style:
- Sidesplit 4
- Area:
- Niagara
- Community:
- 212 - Morrison
- Taxes:
- $3,431.54 / 2024
- Added:
- January 06 2025
- Lot Frontage:
- 50.00
- Lot Depth:
- 115.10
- Status:
- Active
- Outside:
- Brick
- Year Built:
- 31-50
- Basement:
- Finished Full
- Brokerage:
- STICKS & BRICKS REALTY LTD.
- Lot (Feet):
-
115
50
- Intersection:
- DRUMMOND RD TO VALLEYWAY ST TO VALLEYVIEW CRES
- Rooms:
- 7
- Bedrooms:
- 3
- Bathrooms:
- 3
- Fireplace:
- Y
- Utilities
- Water:
- Municipal
- Cooling:
- Central Air
- Heating Type:
- Forced Air
- Heating Fuel:
- Gas
| Living | 5.05 x 3.05m |
|---|---|
| Dining | 5.18 x 3.35m |
| Foyer | 5.2 x 1.5m |
| Kitchen | 5.1 x 3m |
| Family | 5.5 x 3.7m |
| Br | 3.4 x 3.3m |
| 2nd Br | 4.1 x 3m |
| 3rd Br | 3.8 x 2.4m |
| Rec | 6.4 x 4.9m |
| Pantry | 4.3 x 3m |
Property Features
Fenced Yard
Hospital
Park
Public Transit
School
School Bus Route
Sale/Lease History of 5198 Valley View Cres
View all past sales, leases, and listings of the property at 5198 Valley View Cres.Neighbourhood
Schools, amenities, travel times, and market trends near 5198 Valley View Cres212 - Morrison home prices
Average sold price for Detached, Semi-Detached, Condo, Townhomes in 212 - Morrison
Insights for 5198 Valley View Cres
View the highest and lowest priced active homes, recent sales on the same street and postal code as 5198 Valley View Cres, and upcoming open houses this weekend.
* Data is provided courtesy of TRREB (Toronto Regional Real-estate Board)





































