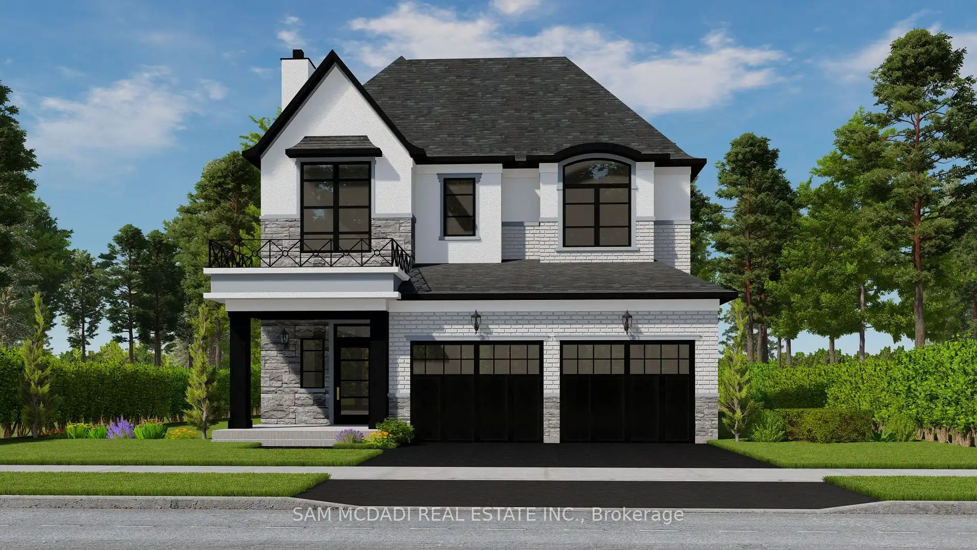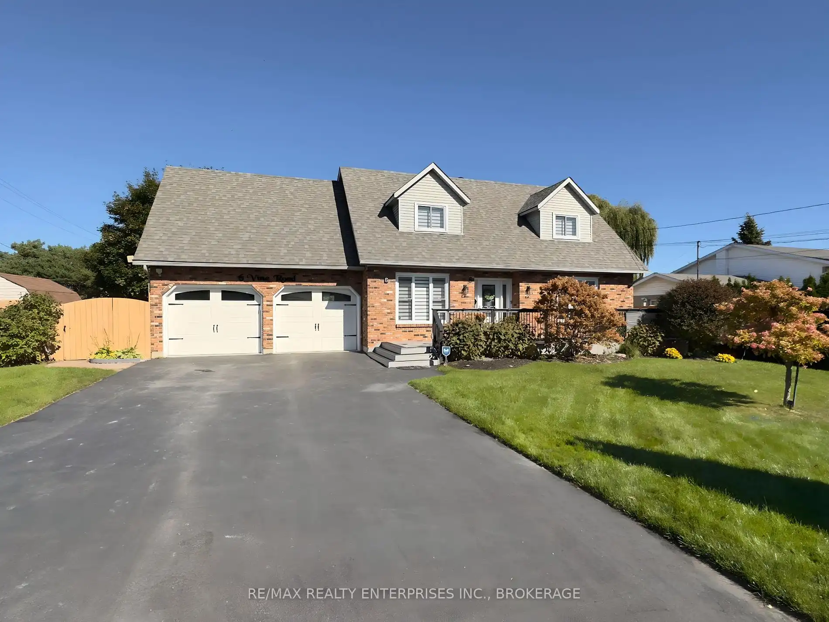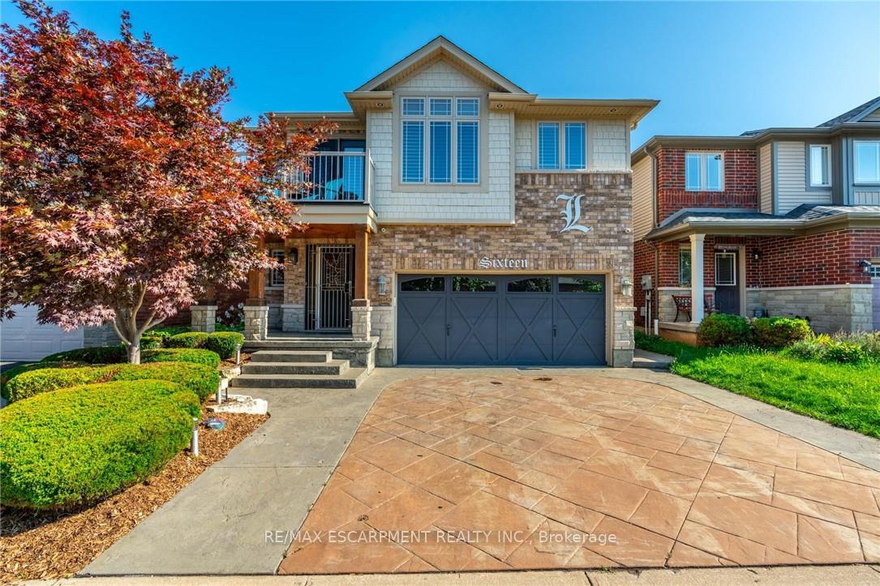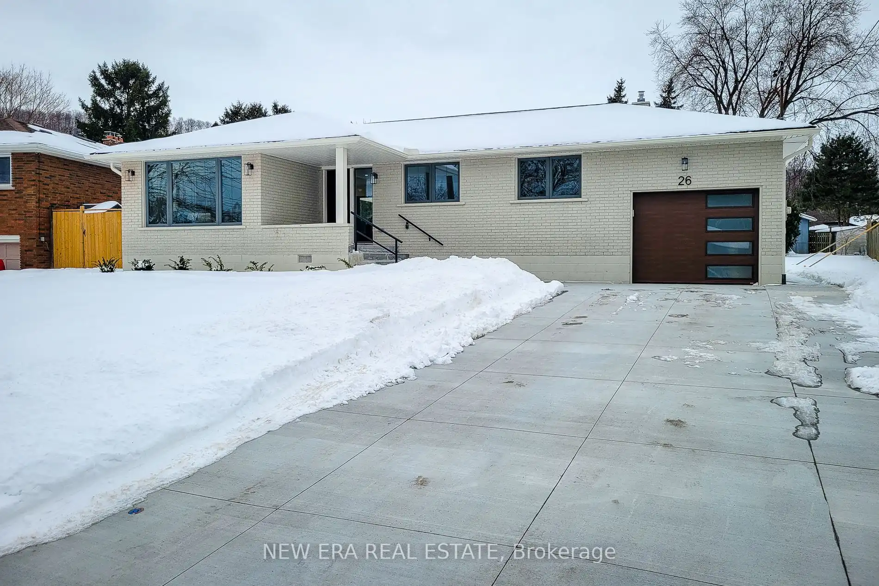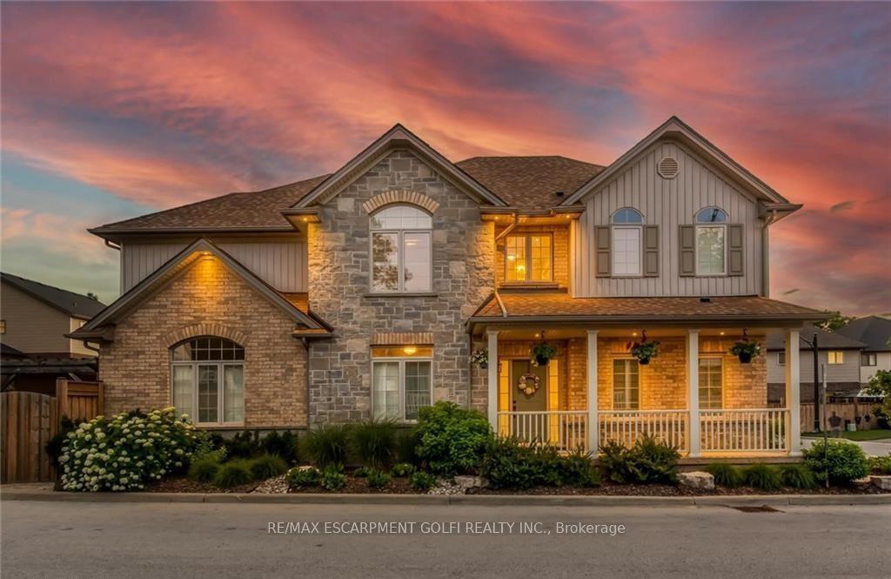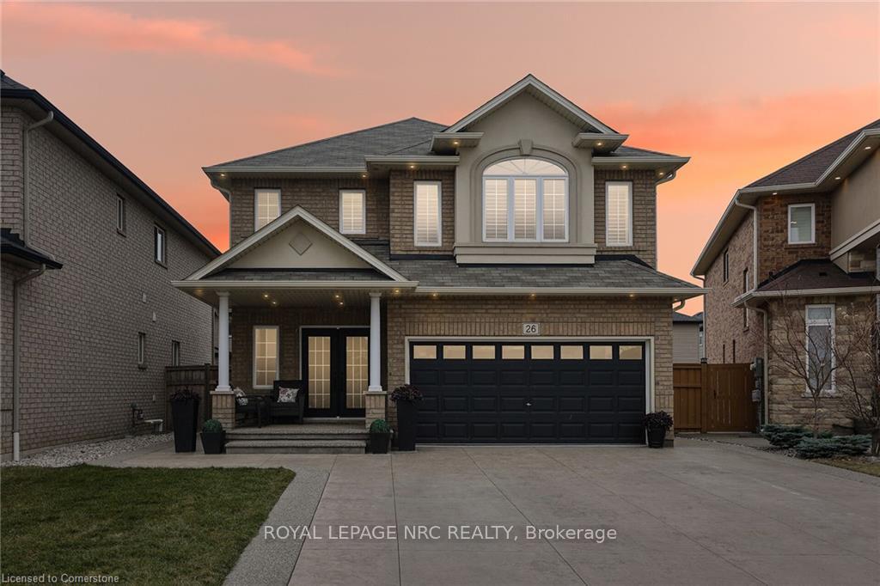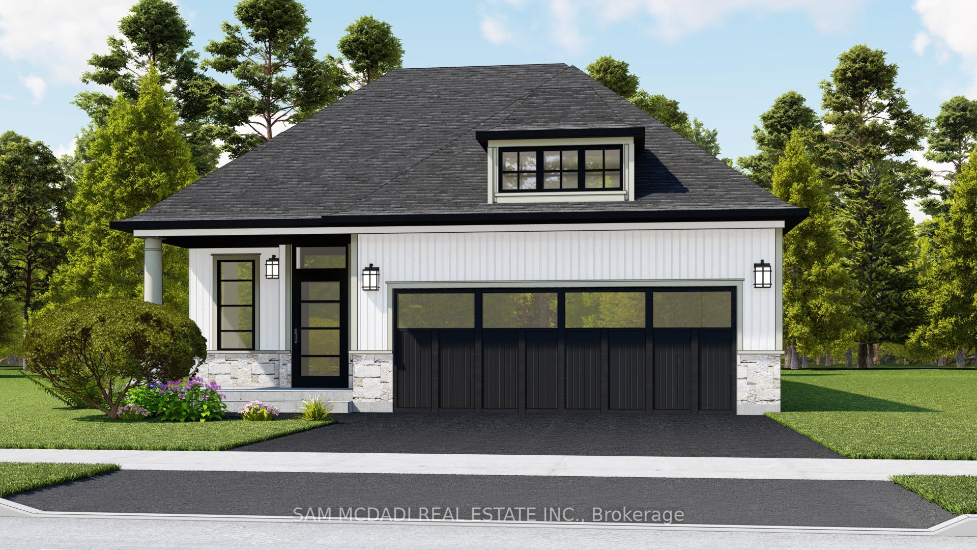Luxurious & spacious! No detail has been overlooked in this magnificent home nestled against the Niagara Escarpment & steps to Downtown shopping, dining & the Bruce Trail. The gracious foyer welcomes you into the over 3,600 sq. ft. home where custom crown mouldings, 12' ceilings & wide wood plank floors are seamlessly integrated with modern luxury finishes. Open plan kitchen, living room & dining room are perfect for entertaining! Gorgeous kitchen features copper sinks, Thermador gas range, custom cabinetry & marble counters. Tons of workspace on the huge centre island w/retractable charging station. Living room has spectacular escarpment views. Live edge olive wood surrounds the fireplace in the handsome dining room. Walk out to a secluded patio. Inviting family room with heated floors & bespoke gas fireplace. Elegant primary bedroom has WI closet w/designer cabinetry & ensuite bathroom cleverly hidden behind BI bookcases. Ensuite with volcanic rock bathtub that retains heat for hours, double vanities & heated floor & towel rack. Two spacious bedrooms share a 4-pc bath with heated floors & custom sink. Relax under the skylights in the Moroccan inspired media room. Fourth bedroom/office, rec room & game room on vast, finished lower level with over 2,000 sq. ft. of living space. Heated steps & porch at the driveway. Cobblestone driveway, oversize garage & stunning tiered gardens. Close to schools, public pool, library/art gallery & recreational facilities. Easy access to the QEW and all that Niagara has to offer! This exceptional home must be seen!
129 Main St W
541 - Grimsby West, Grimsby, Niagara $1,799,900Make an offer
3+1 Beds
4 Baths
3500-5000 sqft
Detached
Garage
with 2 Spaces
with 2 Spaces
Parking for 6
S Facing
Zoning: R1
- MLS®#:
- X11963937
- Property Type:
- Detached
- Property Style:
- 1 1/2 Storey
- Area:
- Niagara
- Community:
- 541 - Grimsby West
- Taxes:
- $9,884.59 / 2024
- Added:
- February 07 2025
- Lot Frontage:
- 119.86
- Lot Depth:
- 239.09
- Status:
- Active
- Outside:
- Stucco/Plaster
- Year Built:
- 100+
- Basement:
- Finished Full
- Brokerage:
- RE/MAX GARDEN CITY REALTY INC.
- Lot (Feet):
-
239
119
BIG LOT
- Lot Irregularities:
- Wider at rear of lot
- Intersection:
- MURRAY
- Rooms:
- 8
- Bedrooms:
- 3+1
- Bathrooms:
- 4
- Fireplace:
- Y
- Utilities
- Water:
- Municipal
- Cooling:
- Central Air
- Heating Type:
- Forced Air
- Heating Fuel:
- Gas
| Foyer | 5.18 x 4.48m Tile Floor |
|---|---|
| Kitchen | 5.18 x 5m B/I Appliances, Centre Island, Marble Counter |
| Dining | 4.88 x 3.96m Electric Fireplace, Hardwood Floor, W/O To Patio |
| Living | 9.14 x 3.76m Hardwood Floor, W/O To Patio |
| Family | 6.74 x 4.83m Fireplace, Heated Floor, Vaulted Ceiling |
| Prim Bdrm | 5.79 x 4.62m Coffered Ceiling, 5 Pc Ensuite, W/I Closet |
| 2nd Br | 5.84 x 4.06m Hardwood Floor, Crown Moulding |
| 3rd Br | 5.84 x 4.06m Hardwood Floor, Crown Moulding |
| Media/Ent | 9.8 x 4.27m Skylight |
| 4th Br | 5.99 x 3.48m |
| Rec | 12.7 x 3.35m |
| Games | 8.97 x 5.61m |
Property Features
Park
Place Of Worship
Rec Centre
School
Wooded/Treed


