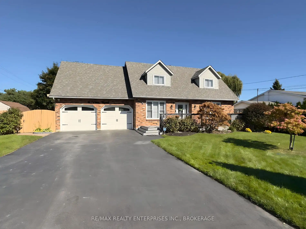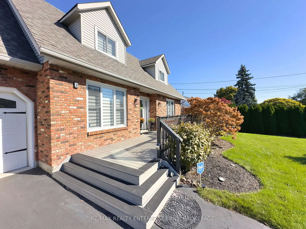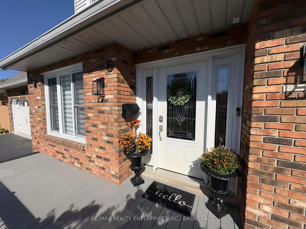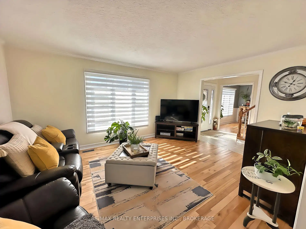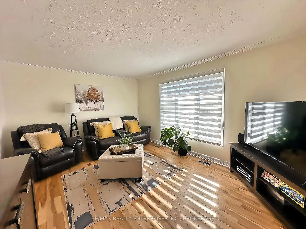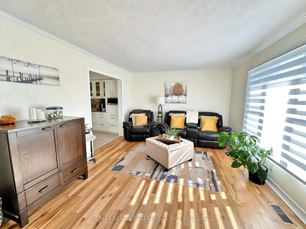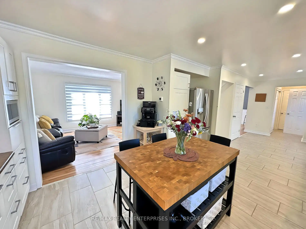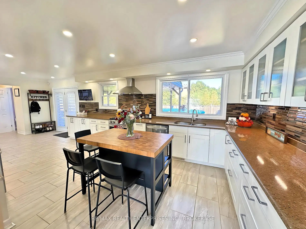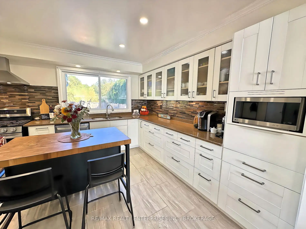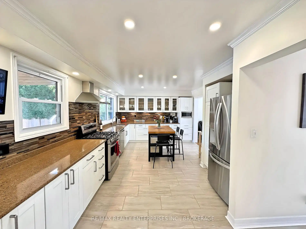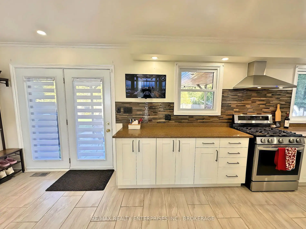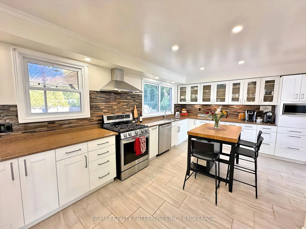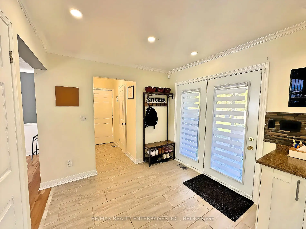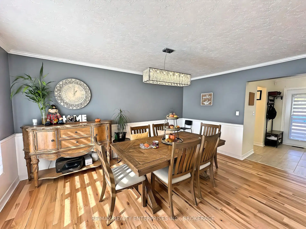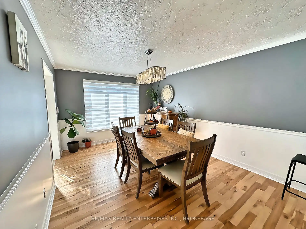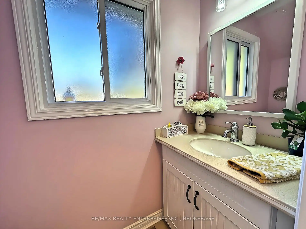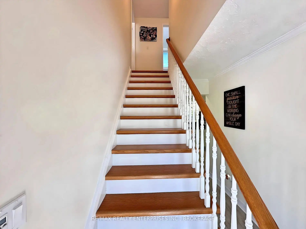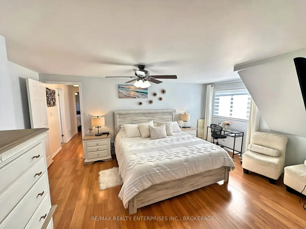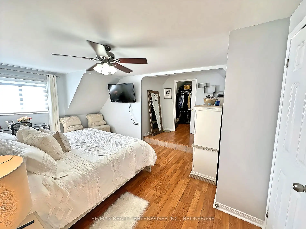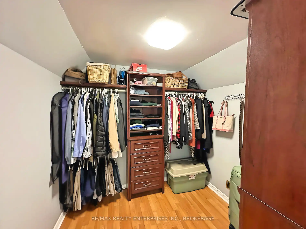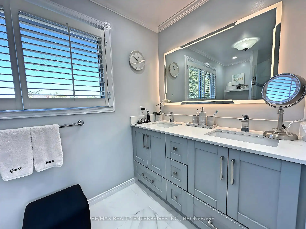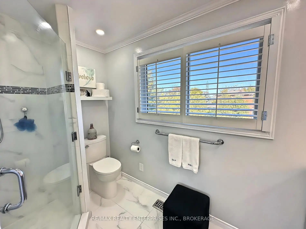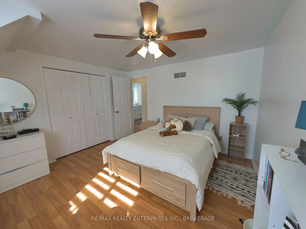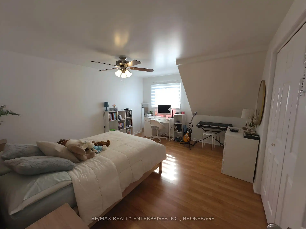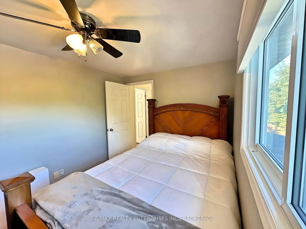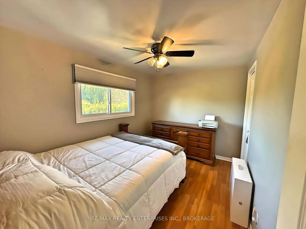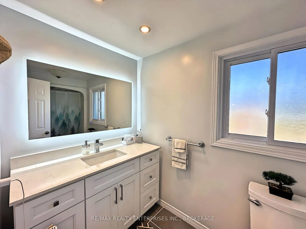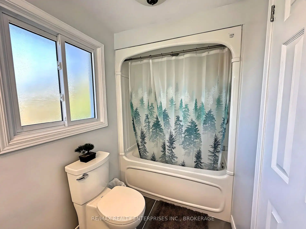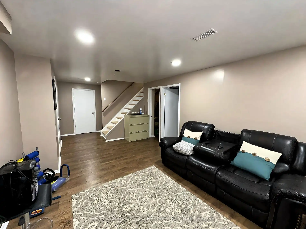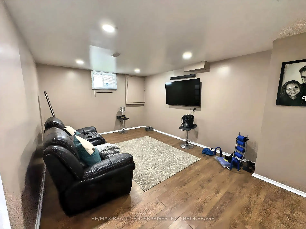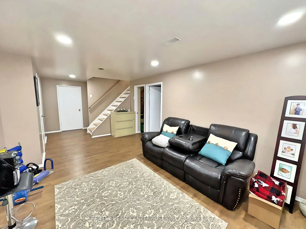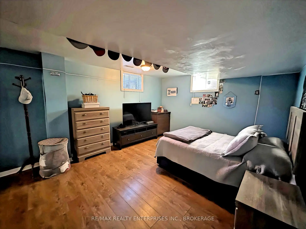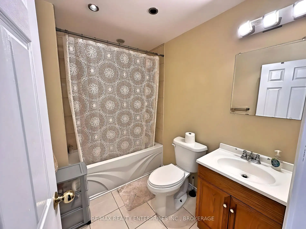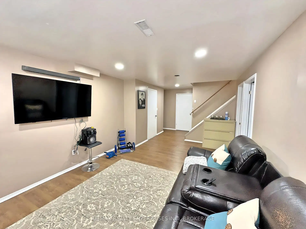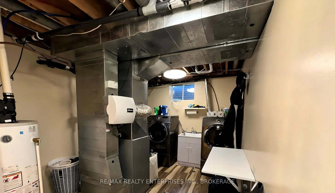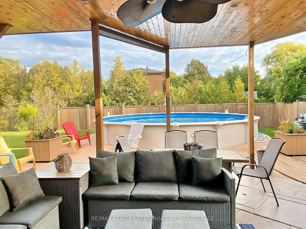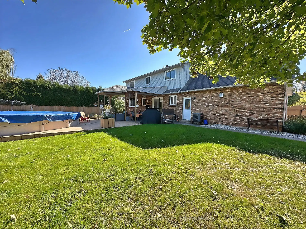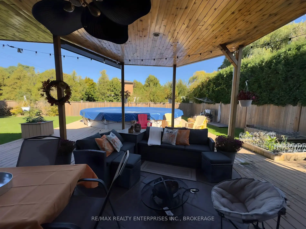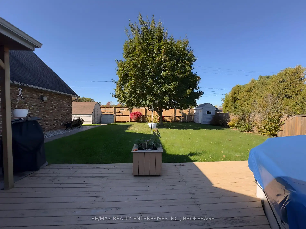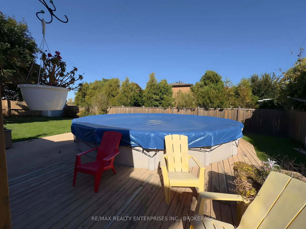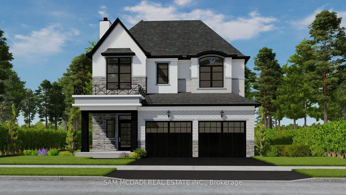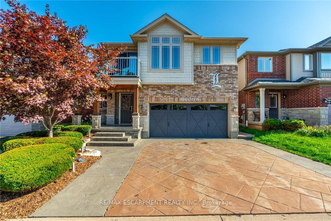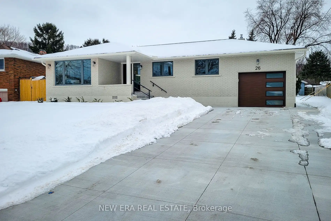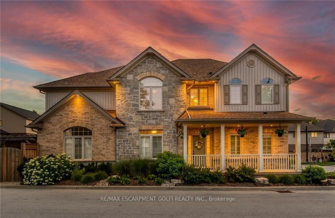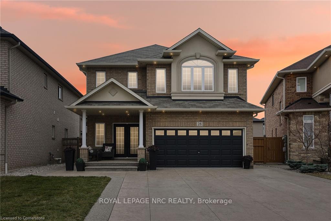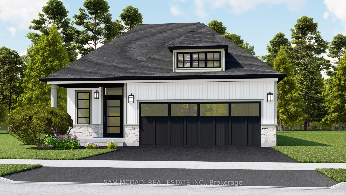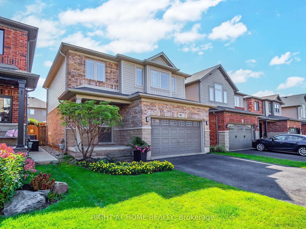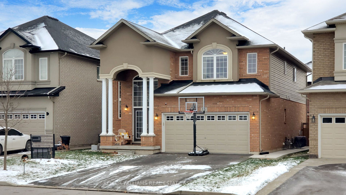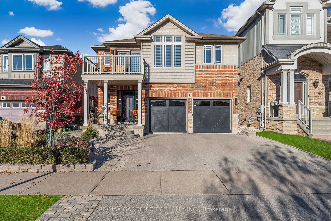Welcome to 6 Vine Road, an exceptional home located in the sought-after town of Grimsby and just steps away from the Go Station/Toronto and the Grimsby on the Lake featuring, shops, dining, walking and the Lake! This stunning two-storey cape cod home offers generous living space, perfect for entertaining. The large, updated kitchen features extended cabinetry, quartz countertops, SS Applicances & tiled floors (2023), flowing into the Breakfast Nook, perfect for everyday meals. For larger gatherings, the separate dining room provides ample space, which flows into the bright and inviting living room both with hardwood floors (2023).The upper level boasts three spacious bedrooms, including a primary suite with an impressive walk-in closet and a beautiful 4-piece ensuite with double vanity sinks, quartz countertops and a walk-in glass shower. An additional 4-piece bathroom completes the upper floor. The fully finished basement is bright and expansive, offering an additional bedroom, a 4-piecebathroom,and a versatile rec room perfect for family hangouts or movie nights. Step outside to a fully fenced backyard featuring a heated saltwater pool, 2 sheds, and a stamped concrete covered patio, ideal for outdoor enjoyment. With a large, paved driveway that accommodates multiple vehicles and a double-car garage, there's no shortage of storage space. Conveniently located near schools, parks, the GO station and highway access, this home offers the best of both location and lifestyle.
6 Vine Rd
541 - Grimsby West, Grimsby, Niagara $1,275,000Make an offer
3+1 Beds
4 Baths
1500-2000 sqft
Attached
Garage
with 2 Spaces
with 2 Spaces
Parking for 4
N Facing
Pool!
Zoning: R2
- MLS®#:
- X11999023
- Property Type:
- Detached
- Property Style:
- 2-Storey
- Area:
- Niagara
- Community:
- 541 - Grimsby West
- Taxes:
- $5,260.47 / 2024
- Added:
- March 04 2025
- Lot Frontage:
- 90.00
- Lot Depth:
- 120.00
- Status:
- Active
- Outside:
- Brick
- Year Built:
- 31-50
- Basement:
- Finished Full
- Brokerage:
- RE/MAX REALTY ENTERPRISES INC., BROKERAGE
- Lot (Feet):
-
120
90
- Intersection:
- CASABLANCA BLVD
- Rooms:
- 6
- Bedrooms:
- 3+1
- Bathrooms:
- 4
- Fireplace:
- N
- Utilities
- Water:
- Municipal
- Cooling:
- Central Air
- Heating Type:
- Forced Air
- Heating Fuel:
- Gas
| Living | 4.88 x 3.66m |
|---|---|
| Dining | 4.57 x 3.35m |
| Breakfast | 3.66 x 3.05m |
| Kitchen | 4.88 x 3.05m |
| Bathroom | 1.99 x 0.83m 2 Pc Bath |
| Prim Bdrm | 5.18 x 3.35m |
| 2nd Br | 3.66 x 2.44m |
| Bathroom | 3.12 x 2.01m 4 Pc Bath |
| 3rd Br | 1.15 x 3.21m |
| Rec | 8.53 x 3.35m |
| 4th Br | 3.35 x 3.35m |
| Utility | 2.57 x 1.76m |
Property Features
Clear View
Cul De Sac
Fenced Yard
Grnbelt/Conserv
Hospital
Public Transit
Sale/Lease History of 6 Vine Rd
View all past sales, leases, and listings of the property at 6 Vine Rd.Neighbourhood
Schools, amenities, travel times, and market trends near 6 Vine RdSchools
5 public & 4 Catholic schools serve this home. Of these, 9 have catchments. There is 1 private school nearby.
Parks & Rec
3 playgrounds, 1 basketball court and 2 other facilities are within a 20 min walk of this home.
Transit
Street transit stop less than a 5 min walk away. Rail transit stop less than 4 km away.
Want even more info for this home?
