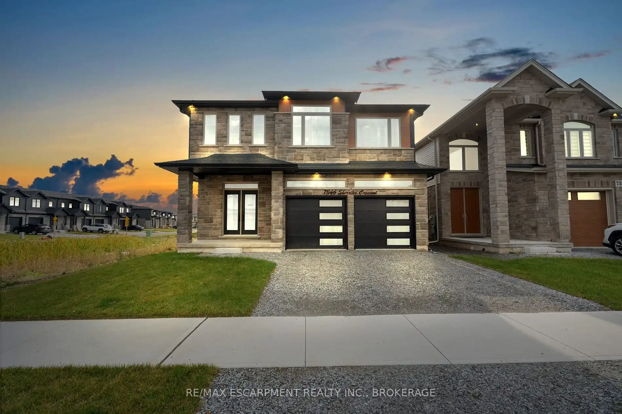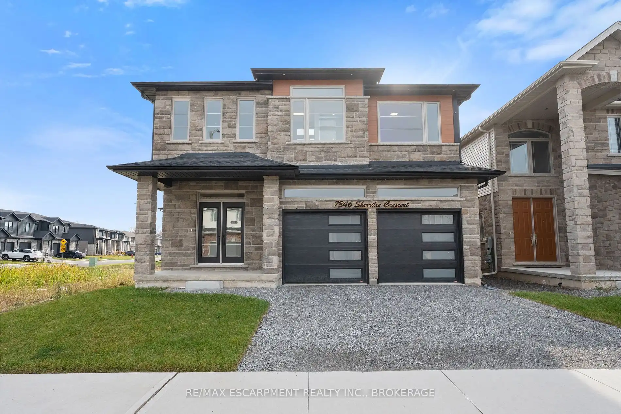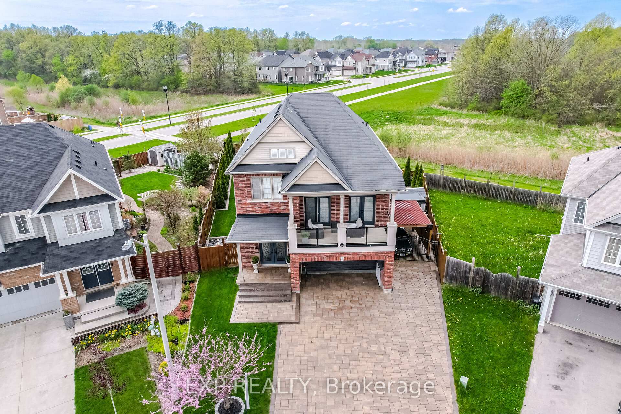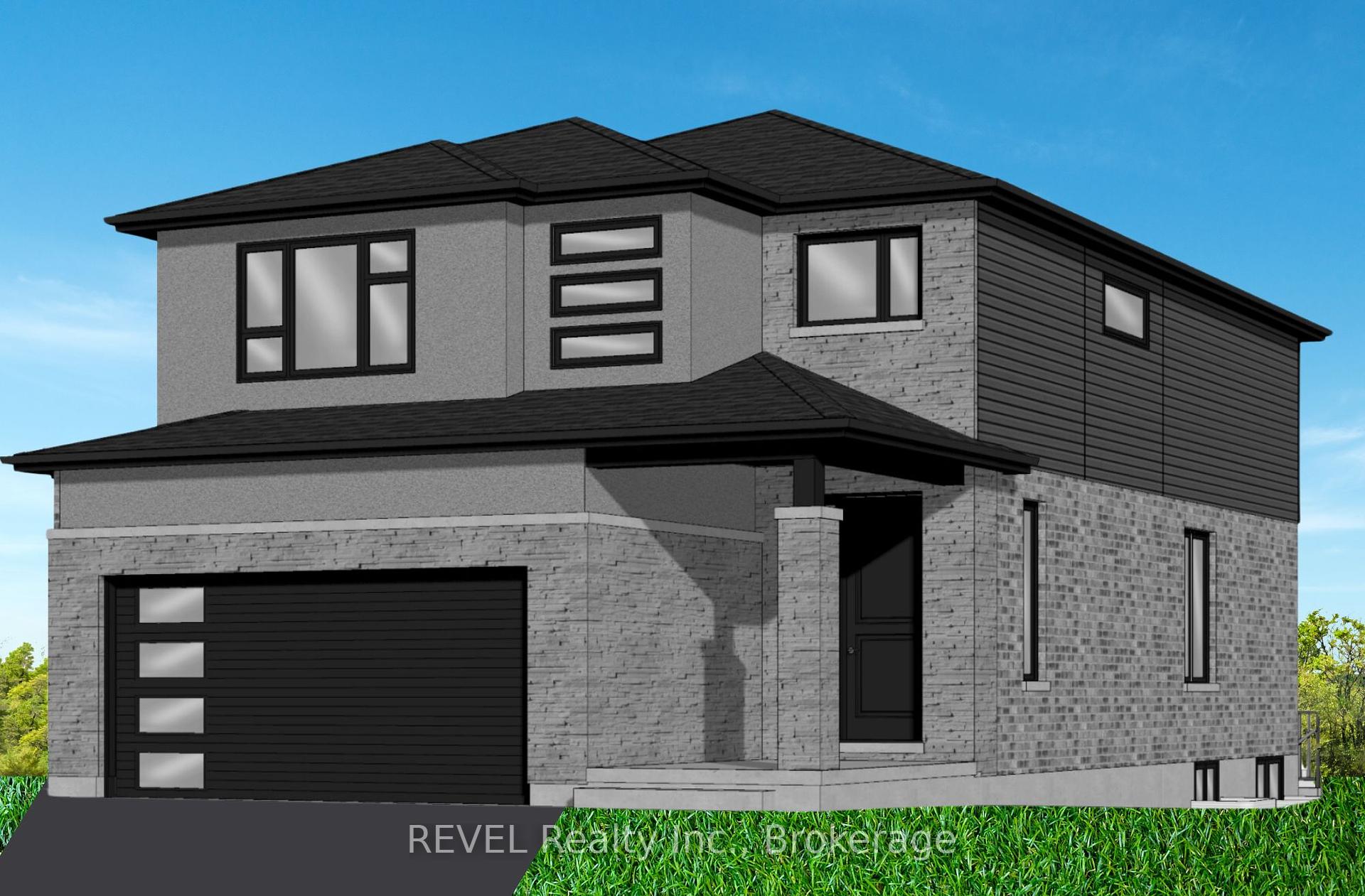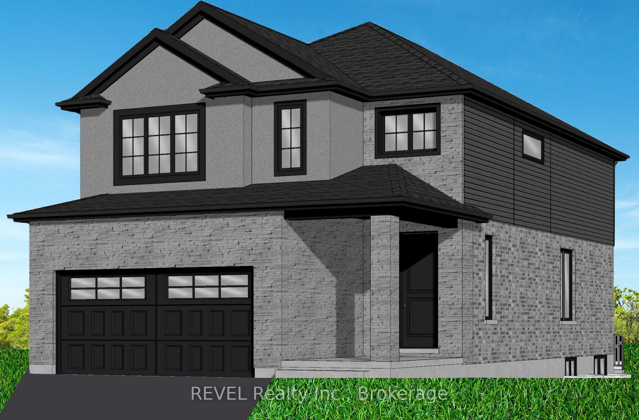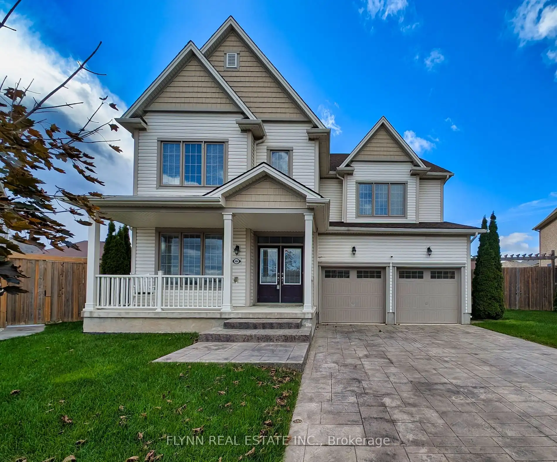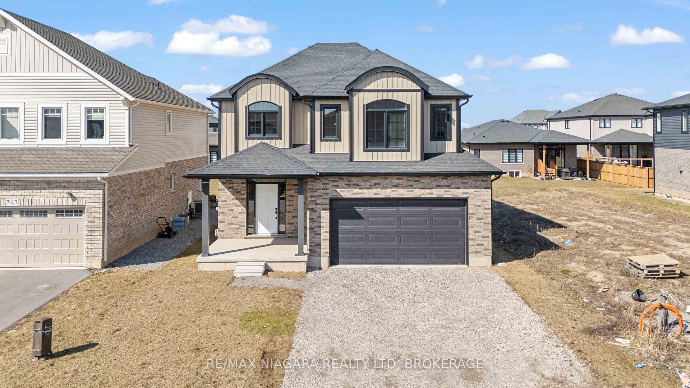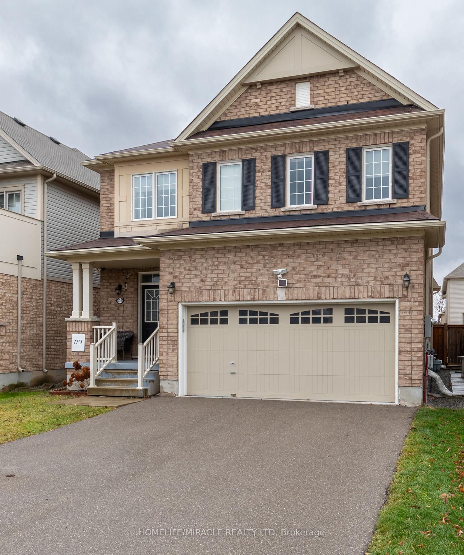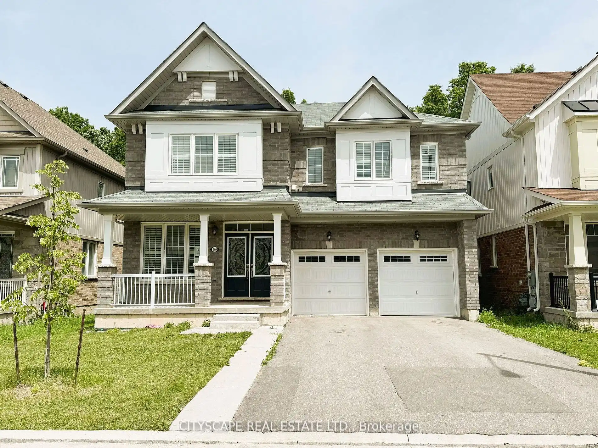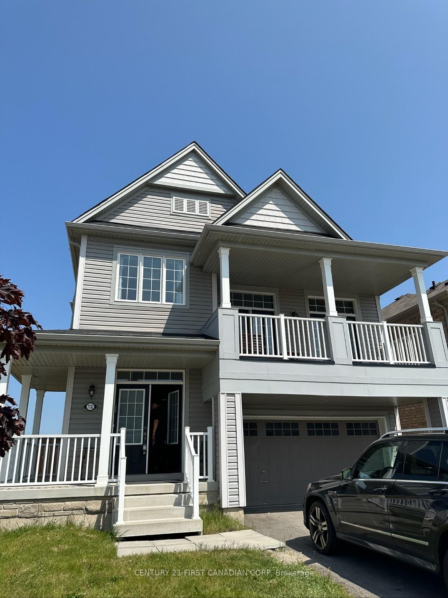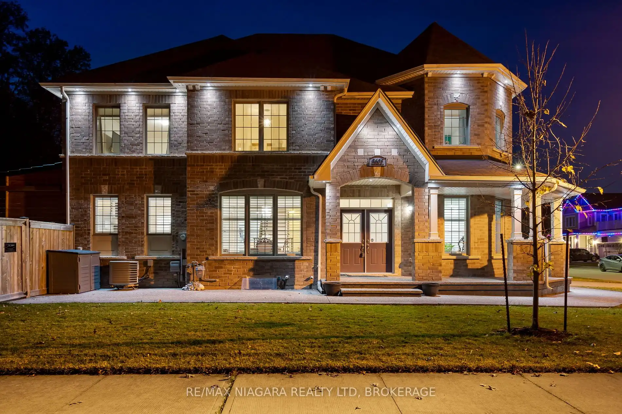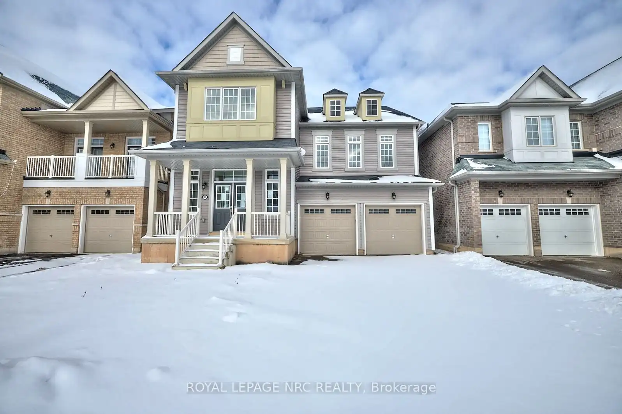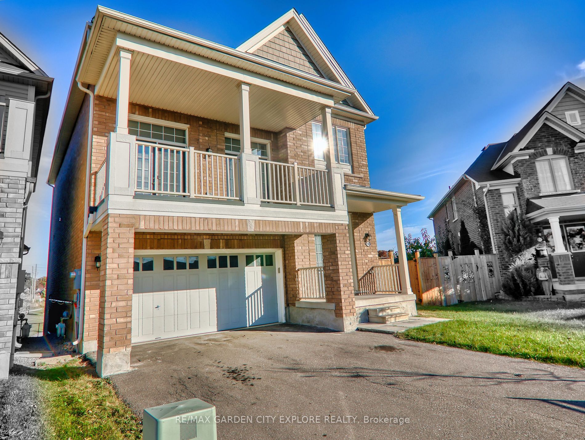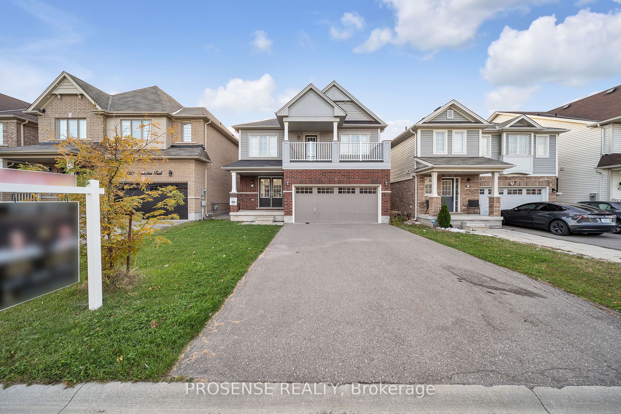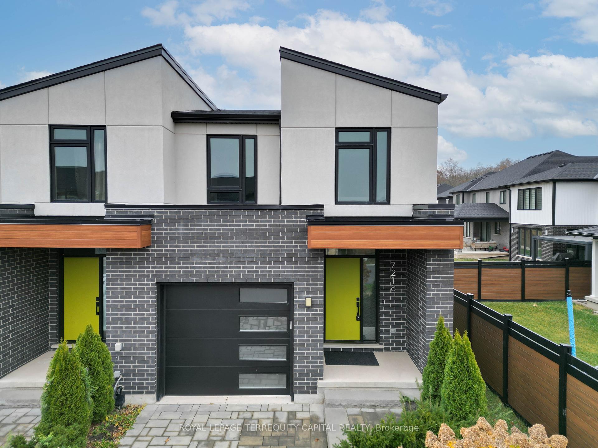Welcome to a home that perfectly balances elegance and comfort, offering warmth and sophistication in every detail. This stunning two-story property boasts four spacious bedrooms and four luxurious bathrooms, each crafted to elevate everyday living. Step inside to soaring 9-foot ceilings, where an open-concept main floor feels both grand and inviting. The heart of this home is the show-stopping kitchen, featuring a waterfall granite island and a granite backsplash that rises to the ceiling. Elegant Del Priore cabinets with slow-close doors and drawers provide ample storage, while a granite undermount sink and under-cabinet lighting complete this stylish space. Outfitted with LG stainless steel appliances, the kitchen is as functional as it is beautiful, a true entertainer's dream. Engineered hardwood flows seamlessly through the first and second floors, creating a cohesive and stylish ambiance. Striking 24" x 48" porcelain tile enhances the main foyer and bathrooms with a touch of modern luxury. The living area centers around a floor-to-ceiling stone fireplace with an accent wall, creating a cozy gathering spot, while an oak and wrought iron staircase leads you to the second floor, complete with smooth ceilings and modern trim. Upstairs, Each of the two primary bedrooms offers a private ensuite, one with a tiled shower and both with granite vanities, creating spa-like retreats. A second-floor laundry room brings added convenience. Outside, enjoy a large, covered deck ideal for outdoor entertaining or relaxing with family. With a basement walk-up, this home offers potential for an in-law suite or additional living space, adding flexibility for family or rental income. Every detail in this home speaks to quality and thoughtful design. Located just 5 minutes to Costco and the QEW, 6 minutes to Walmart and LCBO, and 8 minutes to the new NF hospital site, this home combines luxury...
7346 Sherrilee Cres
222 - Brown, Niagara Falls, Niagara $1,049,900Make an offer
4 Beds
4 Baths
2000-2500 sqft
Attached
Garage
with 2 Spaces
with 2 Spaces
Parking for 2
S Facing
Zoning: R3
- MLS®#:
- X11935626
- Property Type:
- Detached
- Property Style:
- 2-Storey
- Area:
- Niagara
- Community:
- 222 - Brown
- Taxes:
- $0 / 2024
- Added:
- January 21 2025
- Lot Frontage:
- 38.94
- Lot Depth:
- 105.02
- Status:
- Active
- Outside:
- Brick Front
- Year Built:
- New
- Basement:
- Full Unfinished
- Brokerage:
- RE/MAX ESCARPMENT REALTY INC., BROKERAGE
- Lot (Feet):
-
105
38
- Intersection:
- West on Mcleod, left on Matteo Dr
- Rooms:
- 12
- Bedrooms:
- 4
- Bathrooms:
- 4
- Fireplace:
- Y
- Utilities
- Water:
- Municipal
- Cooling:
- Central Air
- Heating Type:
- Forced Air
- Heating Fuel:
- Gas
| Living | 4.95 x 5.31m |
|---|---|
| Dining | 373 x 3.48m |
| Kitchen | 3.73 x 2.74m |
| Bathroom | 1.55 x 1.52m 2 Pc Bath |
| Prim Bdrm | 5.41 x 4.29m 3 Pc Ensuite |
| Prim Bdrm | 4.42 x 3.02m 3 Pc Ensuite |
| Br | 3.96 x 2.95m |
| Br | 3.96 x 2.84m |
| Laundry | 1.73 x 1.57m |
| Bathroom | 2.44 x 1.73m 4 Pc Bath |
| Bathroom | 3.35 x 1.55m 3 Pc Ensuite |
| Bathroom | 2.97 x 2.24m 3 Pc Ensuite |
Property Features
Golf
Public Transit
School
School Bus Route
