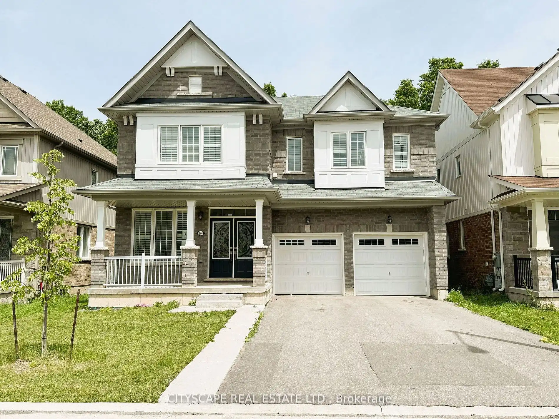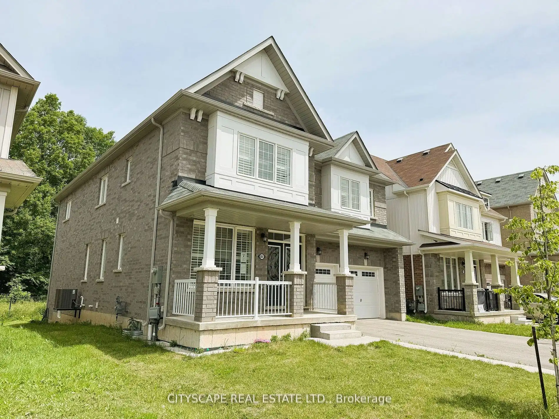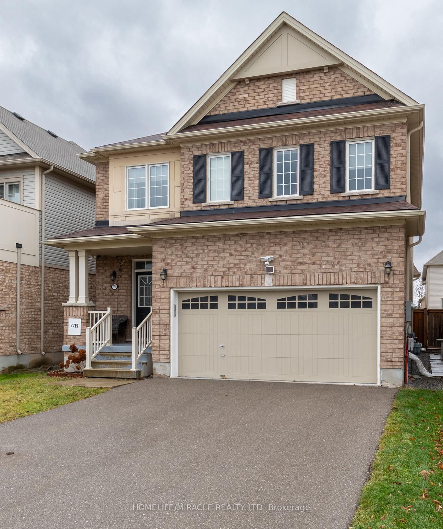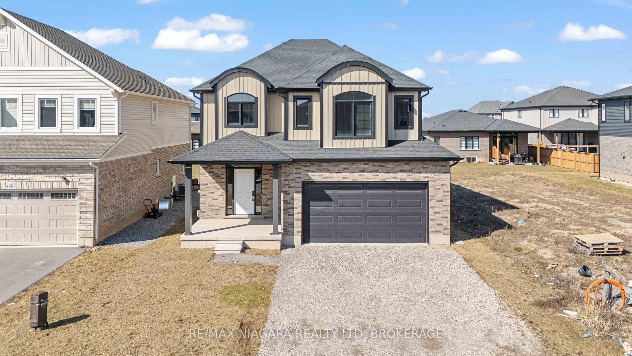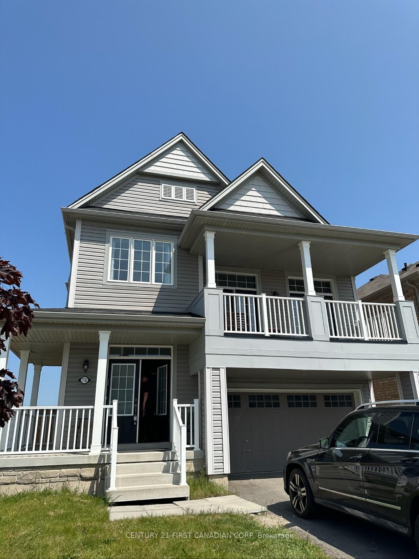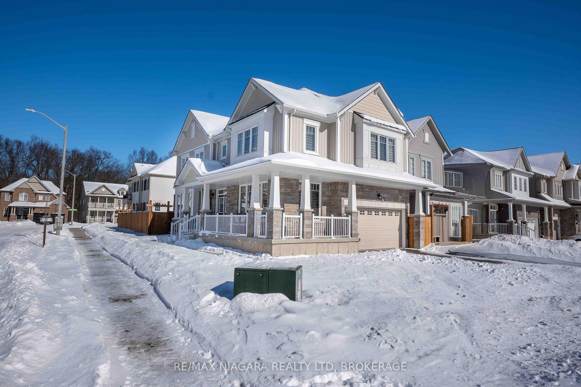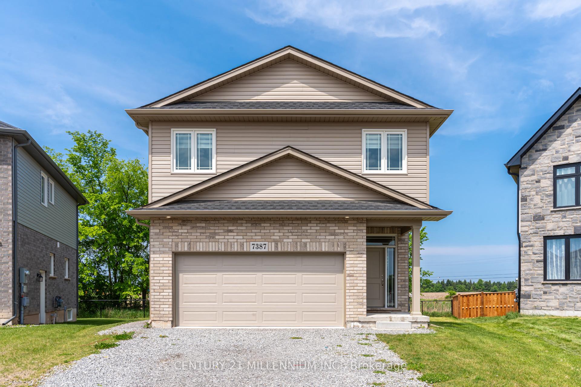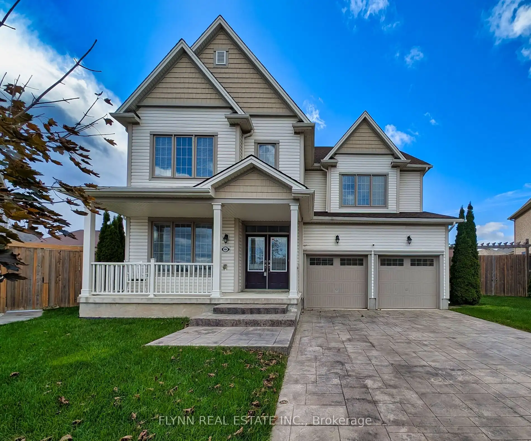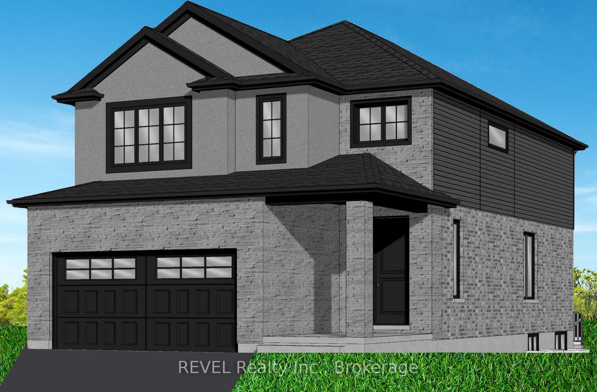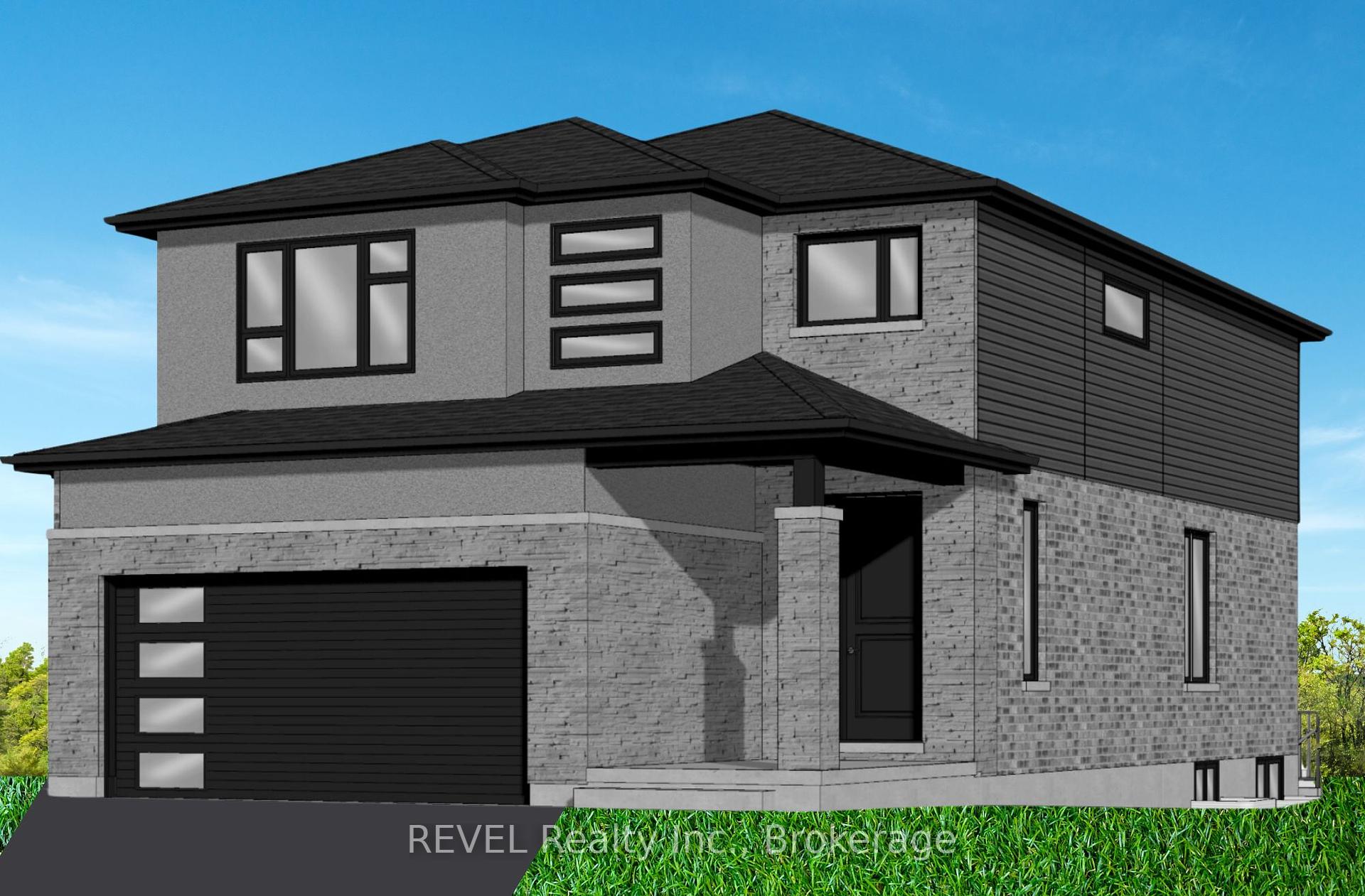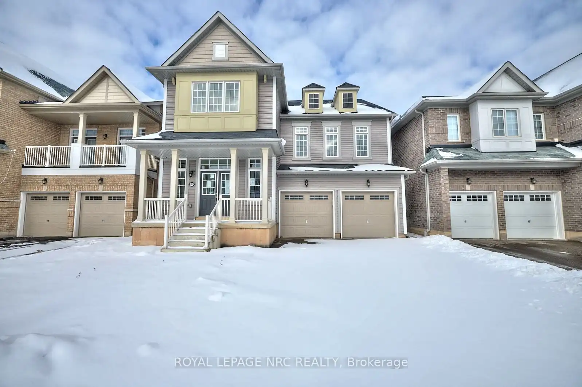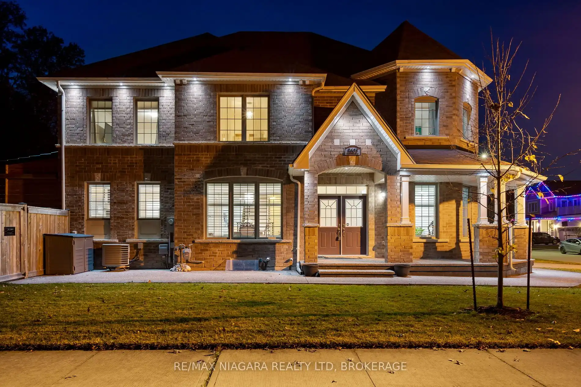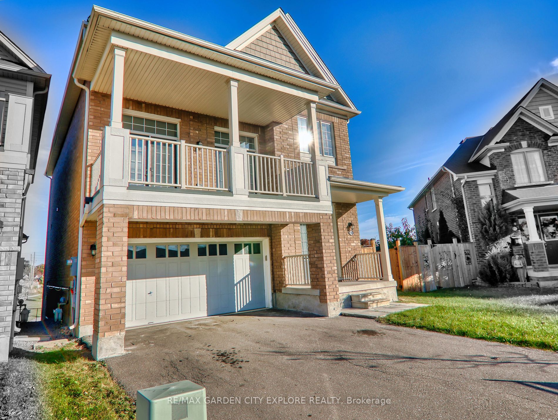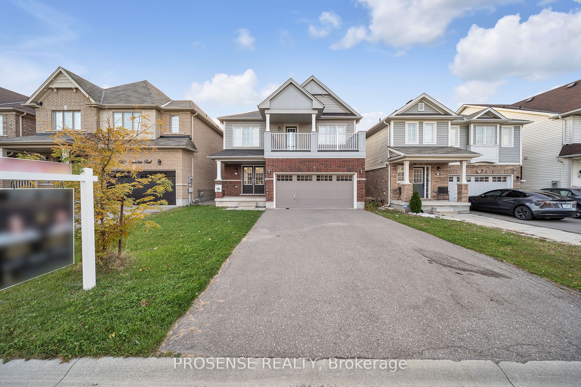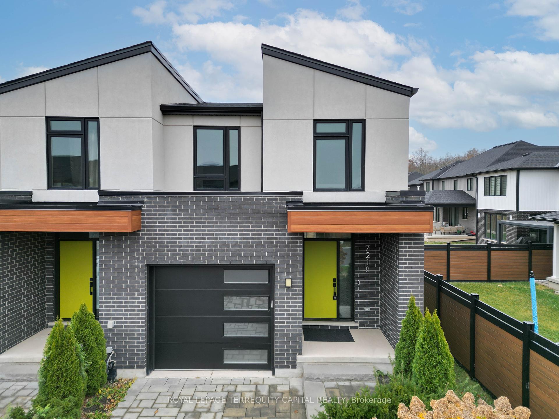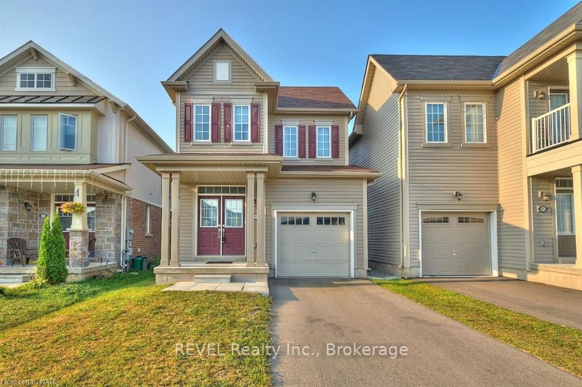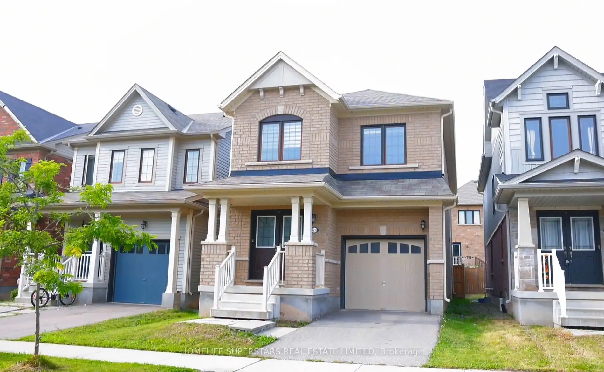Welcome to a warm and inviting home, designed for family living. Step into the main floor and be greeted by a welcoming foyer, with a cozy den perfect for a home office or quiet retreat. An elegant formal dining room also on this level.The heart of the home features a family room with a fireplace, adjoining an open-concept kitchen with an island, perfect for family and entertaining. The kitchen opens to a rear deck, extending your living space outdoors. A walk-in pantry leads to a mudroom, offering garage access and a gateway to the basement.The primary bedroom is a true sanctuary with a spacious walk-in closet, a sitting area, and a 5pc bathroom. Another bedroom boasts its own walk-in closet and 4pc ensuite bathroom, while two additional bedrooms share a 4pc bathroom with ensuite privilege. The 2nd floor laundry room with a sink adds convenience. A little TLC & this home offers great potential for personal touches. Embrace the opportunity to make this house your forever home!
8659 Chickory Tr
222 - Brown, Niagara Falls, Niagara $939,000Make an offer
4 Beds
3 Baths
3000-3500 sqft
Built-In
Garage
with 2 Spaces
with 2 Spaces
Parking for 2
N Facing
- MLS®#:
- X11983775
- Property Type:
- Detached
- Property Style:
- 2-Storey
- Area:
- Niagara
- Community:
- 222 - Brown
- Taxes:
- $9,017 / 2024
- Added:
- February 22 2025
- Lot Frontage:
- 43.96
- Lot Depth:
- 94.42
- Status:
- Active
- Outside:
- Brick
- Year Built:
- 0-5
- Basement:
- Full Unfinished
- Brokerage:
- CITYSCAPE REAL ESTATE LTD.
- Lot (Feet):
-
94
43
- Intersection:
- McLeod Rd & Garner Rd
- Rooms:
- 13
- Bedrooms:
- 4
- Bathrooms:
- 3
- Fireplace:
- Y
- Utilities
- Water:
- Municipal
- Cooling:
- Central Air
- Heating Type:
- Forced Air
- Heating Fuel:
- Gas
| Kitchen | 3.62 x 3.49m Centre Island, Breakfast Bar, Pantry |
|---|---|
| Breakfast | 3.2 x 3.49m W/O To Deck, Ceramic Floor |
| Dining | 4.24 x 3.17m Hardwood Floor, Coffered Ceiling |
| Living | 3.02 x 3.68m Hardwood Floor, Window |
| Family | 5.67 x 4.57m Fireplace, Open Concept, Pot Lights |
| Prim Bdrm | 5.76 x 1.79m 5 Pc Ensuite, Double Closet, Broadloom |
| 2nd Br | 4.6 x 3.77m 4 Pc Ensuite, Closet, Broadloom |
| 3rd Br | 3.33 x 3.32m Double Closet, W/I Closet |
| Bathroom | 2.71 x 1.96m 4 Pc Bath, Ceramic Floor |
| 4th Br | 4.02 x 3.88m Double Closet, Broadloom |
| Laundry | 0 Ceramic Floor, Laundry Sink |
| Mudroom | 3.86 x 1.76m Access To Garage, Double Closet, Ceramic Floor |
Property Features
Hospital
Library
Park
Place Of Worship
School
Sale/Lease History of 8659 Chickory Tr
View all past sales, leases, and listings of the property at 8659 Chickory Tr.Neighbourhood
Schools, amenities, travel times, and market trends near 8659 Chickory TrSchools
5 public & 4 Catholic schools serve this home. Of these, 9 have catchments. There is 1 private school nearby.
Parks & Rec
9 sports fields, 3 playgrounds and 8 other facilities are within a 20 min walk of this home.
Transit
Street transit stop less than a 6 min walk away. Rail transit stop less than 9 km away.
Want even more info for this home?
