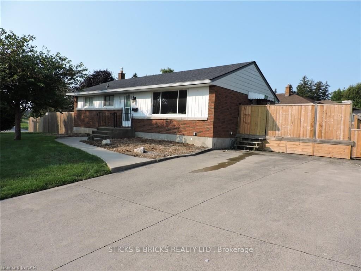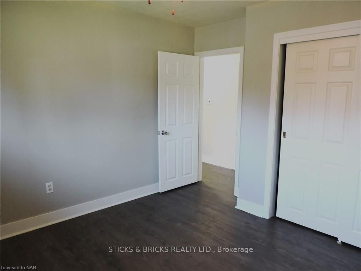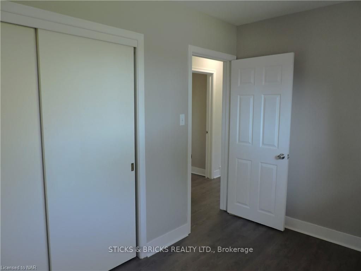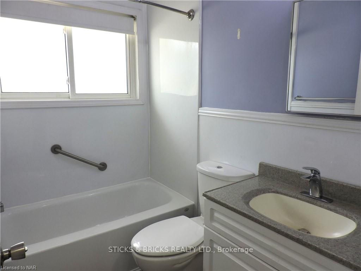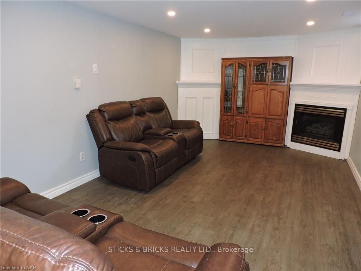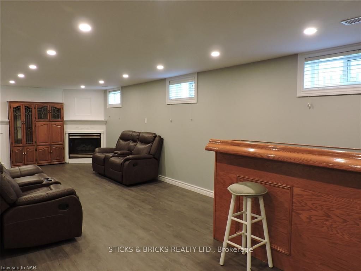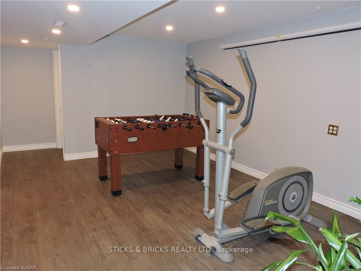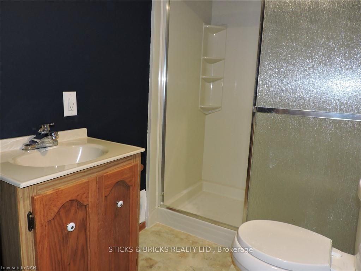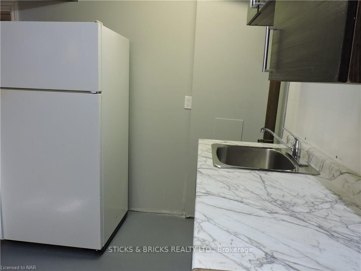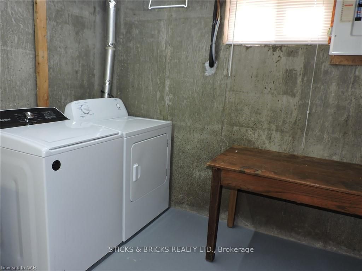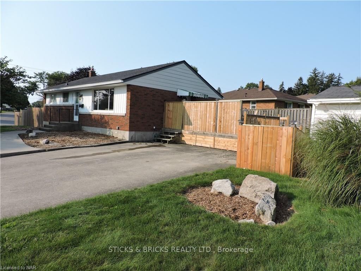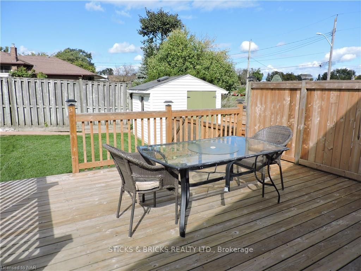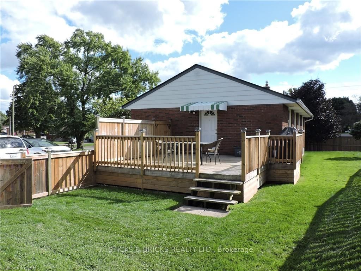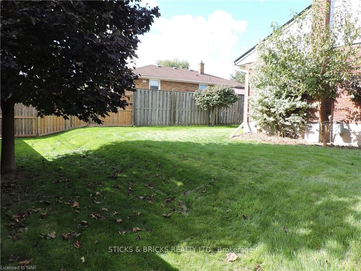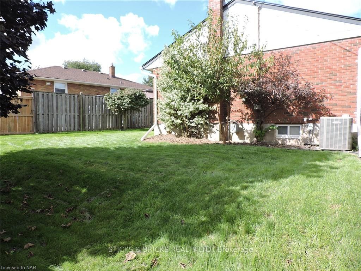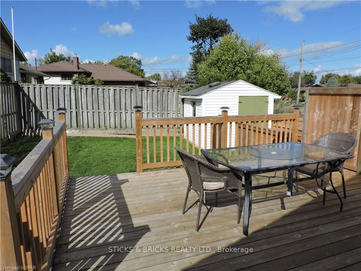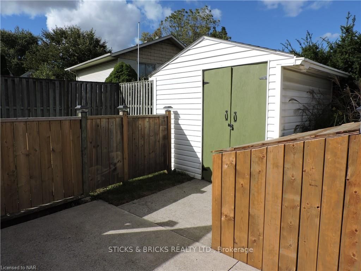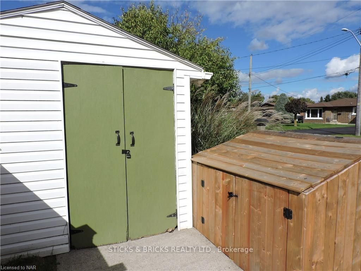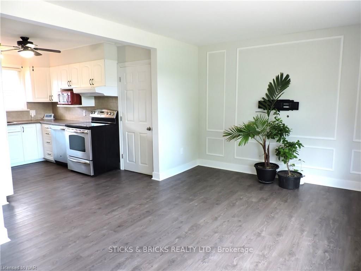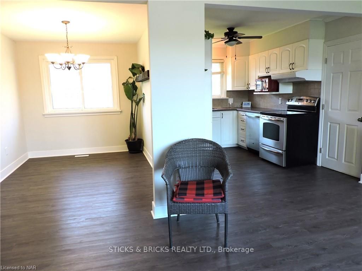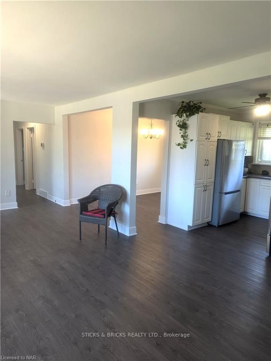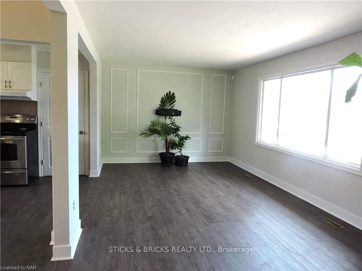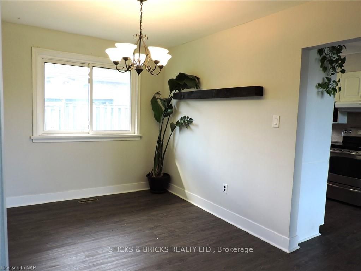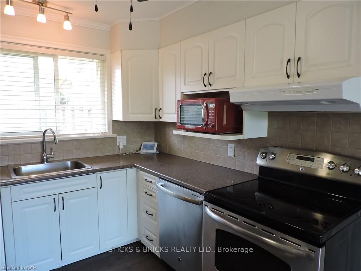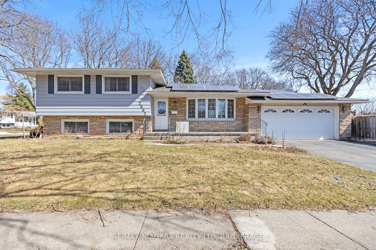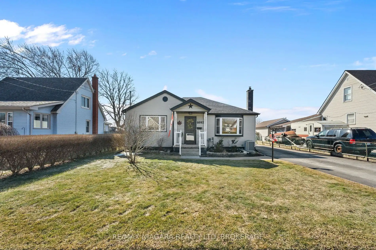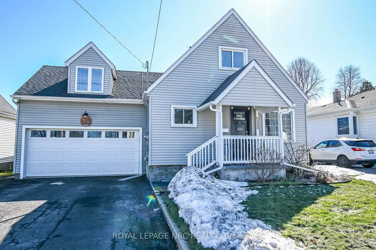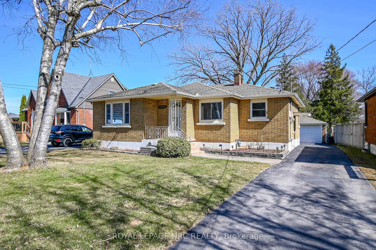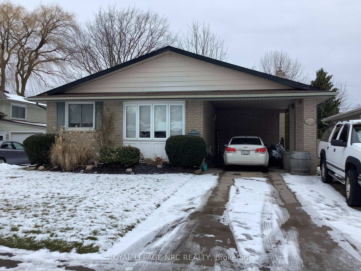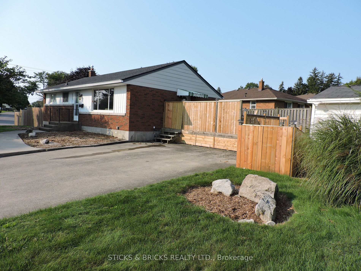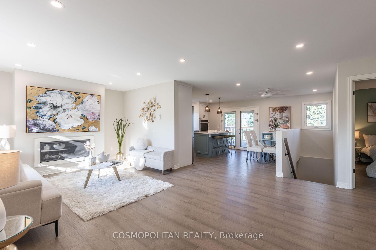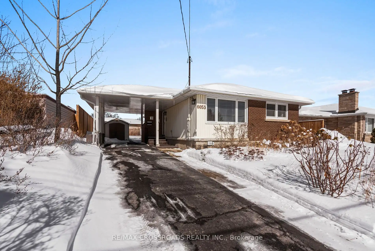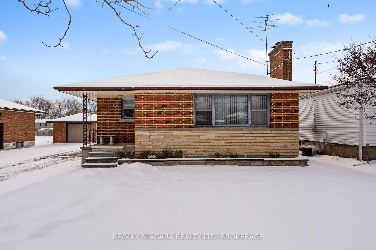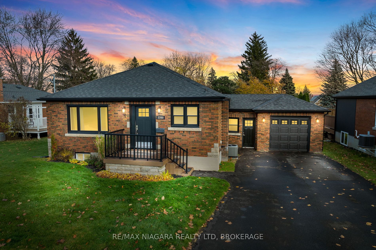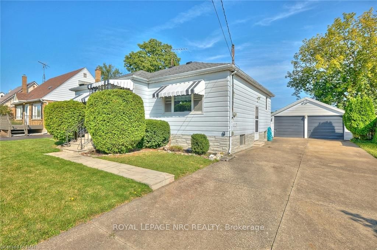This STAMFORD CENTRE BUNGALOW is Nestled on a quiet CUL DE SAC. Lovingly maintained this home offers a CARPET FREE environment throughout the entire home. Everyone will want to gather in the lower level which offers a SECOND KITCHEN area, WET BAR, and GAS FIREPLACE plus a bonus room that could be a games room, theatre space or 4TH BEDROOM. A 3pc SECOND BATHROOM completes the lower level. If it's an IN-LAW SUITE you are looking for, there is a side door which leads to basement. The generous corner lot is perfect for privacy, fully fenced with a large deck and a storage shed. Convenient double driveway. THIS HOME IS READY AND WAITING FOR YOU.
3137 KINGSWOOD Cres
205 - Church's Lane, Niagara Falls, Niagara $624,900Make an offer
3+0 Beds
2 Baths
Parking for 2
Zoning: R1C
- MLS®#:
- X10414194
- Property Type:
- Detached
- Property Style:
- Bungalow
- Area:
- Niagara
- Community:
- 205 - Church's Lane
- Taxes:
- $3,192.24 / 2024
- Added:
- October 28 2024
- Lot Frontage:
- 68.00
- Lot Depth:
- 120.00
- Status:
- Active
- Outside:
- Brick
- Year Built:
- 51-99
- Basement:
- Finished Sep Entrance
- Brokerage:
- STICKS & BRICKS REALTY LTD.
- Lot (Feet):
-
120
68
- Intersection:
- Portage North to Mayfair to Kingswood
- Rooms:
- 7
- Bedrooms:
- 3+0
- Bathrooms:
- 2
- Fireplace:
- Y
- Utilities
- Water:
- Municipal
- Cooling:
- Central Air
- Heating Type:
- Forced Air
- Heating Fuel:
- Gas
| Living | 5.49 x 3.33m Open Concept |
|---|---|
| Dining | 3.48 x 2.49m |
| Kitchen | 3.51 x 2.59m |
| Prim Bdrm | 3.33 x 3.12m |
| Br | 3.35 x 2.24m |
| Br | 2.74 x 2.57m |
| Bathroom | |
| Family | 9.7 x 3.25m Fireplace, Wet Bar |
| Bathroom | |
| Utility | |
| Other | 4.72 x 3.3m |
Property Features
Fenced Yard
