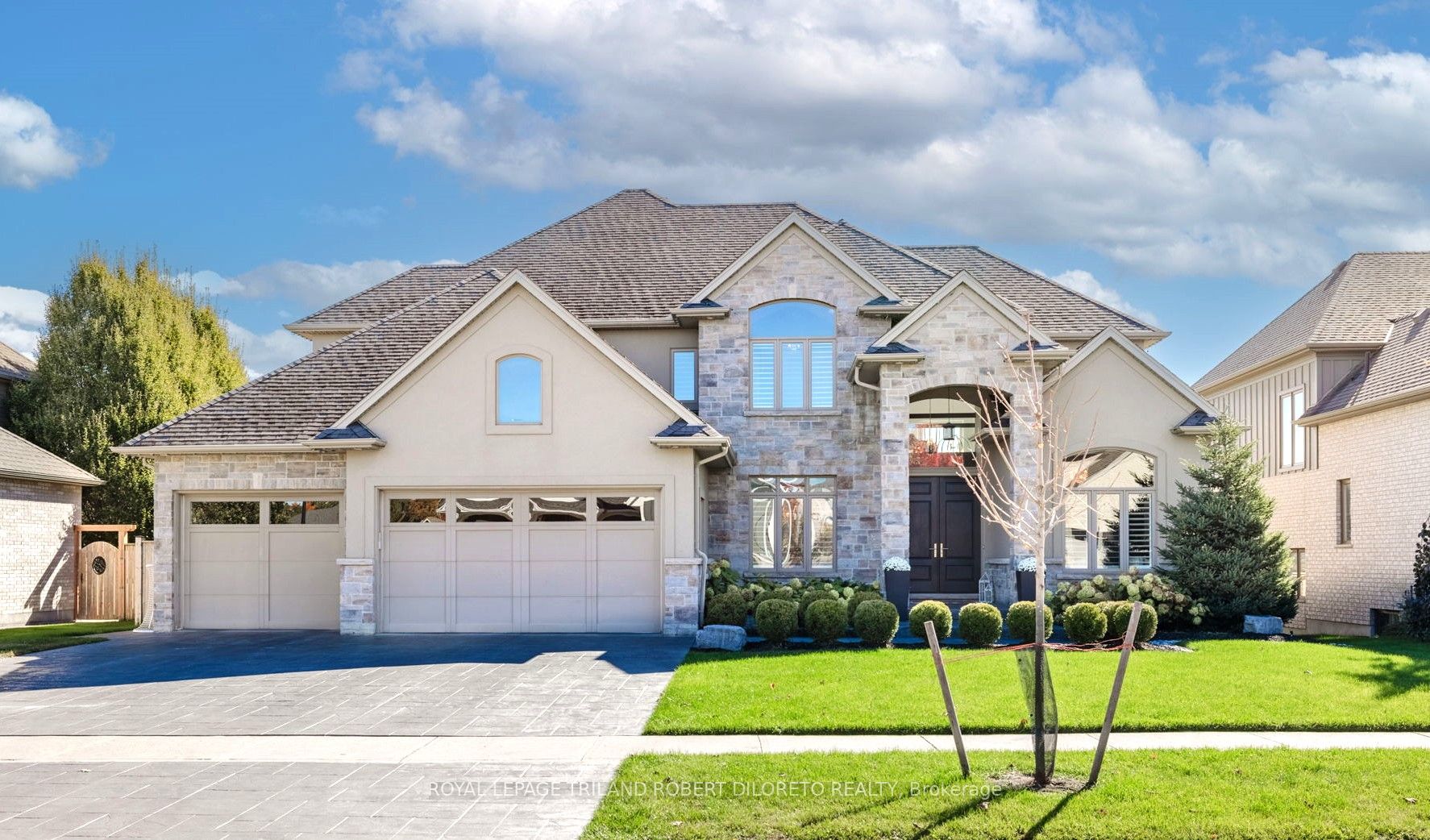Timeless Elegance & Quality Customization throughout this incredible 4BRM, 3.5BA executive 2-storey w/Triple garage and jaw dropping "staycation" exterior all on huge lot in established neighbourhood of Kilworth! Why bother building new when you can have it all without all the hassle of new builds & dust! Custom built by the current owner with careful attention to every minute detail. This incomparable home features: attractive grand curb appeal w/stone & stucco exterior front elevation, soaring front entry & stamped concrete triple drive; totally "wow" filled first impression interior boasts high ceilings w/custom treatments & crown moulding, hardwood floors, oversized windows & modern neutral decor; entertain guests in style in the beautiful dining room w/coffered ceiling; main floor office w/tiered tray ceiling; light filled open concept main living areas feature 2-storey great room w/wall of south facing windows & fireplace flanked by custom book cases & cabinets; gorgeous designer kitchen boasts ample custom cabinets, quartz counters, quality appliances (incl. 6 burner gas range), island + coffee bar peninsula both w/seating; family sized contemporary mudroom w/built-ins & separate laundry w/washer, dryer + convenient walkout to rear yard; the upper level features 4 oversized bedrooms all w/ensuite privileges & is highlighted by a sumptuous primary bedroom w/luxurious 5pc ensuite w/heated floor & 2 walk-in closets; the finished open concept lower boasts massive recreation area w/gas fireplace flanked by custom built-ins, gym area, storage & rough in bath. New owners & guests will never want to leave the amazing private yard w/its expansive stamped concrete covered patio, open patio & gas fireplace, heated saltwater pool w/water feature & incredible entertainment sized cabana w/grilling area kitchen, bar & 2pc bath! The list goes on! This home must be seen in person to fully appreciate the amenities, style, quality & location!
50 Earlscourt Terr
Kilworth, Middlesex Centre, Middlesex $2,079,000Make an offer
4 Beds
4 Baths
3000-3500 sqft
Attached
Garage
with 3 Spaces
with 3 Spaces
Parking for 3
S Facing
Pool!
Zoning: EU
- MLS®#:
- X9506588
- Property Type:
- Detached
- Property Style:
- 2-Storey
- Area:
- Middlesex
- Community:
- Kilworth
- Taxes:
- $9,148.94 / 2024
- Added:
- October 23 2024
- Lot Frontage:
- 77.23
- Lot Depth:
- 160.00
- Status:
- Active
- Outside:
- Brick
- Year Built:
- 6-15
- Basement:
- Finished
- Brokerage:
- ROYAL LEPAGE TRILAND ROBERT DILORETO REALTY
- Lot (Feet):
-
160
77
BIG LOT
- Intersection:
- PEREGRINE
- Rooms:
- 15
- Bedrooms:
- 4
- Bathrooms:
- 4
- Fireplace:
- Y
- Utilities
- Water:
- Municipal
- Cooling:
- Central Air
- Heating Type:
- Forced Air
- Heating Fuel:
- Gas
| Living | 6.24 x 4.5m Fireplace, Hardwood Floor, B/I Bookcase |
|---|---|
| Dining | 4.31 x 3.46m Hardwood Floor |
| Office | 4.37 x 3.26m Hardwood Floor |
| Kitchen | 7.66 x 4.52m B/I Appliances, Hardwood Floor |
| Breakfast | 4.05 x 3.16m W/O To Yard, Hardwood Floor |
| Mudroom | 4.76 x 2.9m |
| Laundry | 3.8 x 2.63m |
| Prim Bdrm | 6.51 x 4.06m 5 Pc Ensuite, W/I Closet |
| 2nd Br | 5.84 x 3.63m 4 Pc Ensuite |
| 3rd Br | 6.31 x 3.66m 4 Pc Ensuite |
| 4th Br | 4.29 x 3.44m 4 Pc Ensuite |
| Rec | 12.22 x 8.46m Fireplace |
Property Features
Fenced Yard
Park
Sale/Lease History of 50 Earlscourt Terr
View all past sales, leases, and listings of the property at 50 Earlscourt Terr.Neighbourhood
Schools, amenities, travel times, and market trends near 50 Earlscourt TerrKilworth home prices
Average sold price for Detached, Semi-Detached, Condo, Townhomes in Kilworth
Insights for 50 Earlscourt Terr
View the highest and lowest priced active homes, recent sales on the same street and postal code as 50 Earlscourt Terr, and upcoming open houses this weekend.
* Data is provided courtesy of TRREB (Toronto Regional Real-estate Board)


































