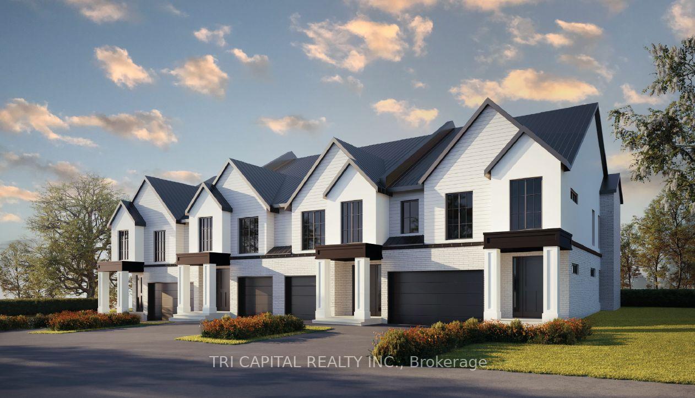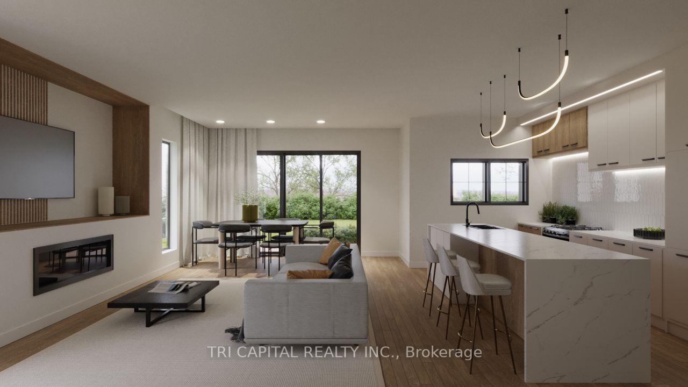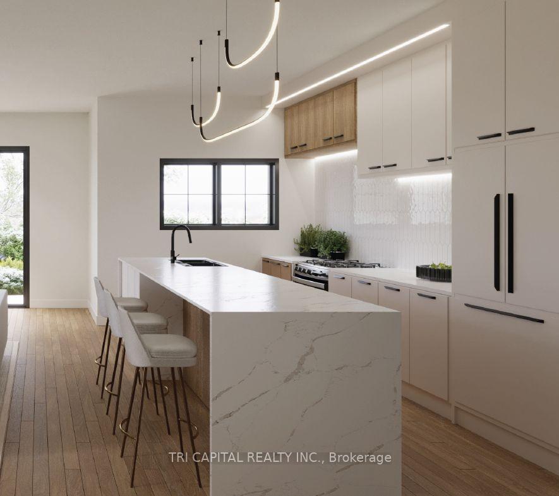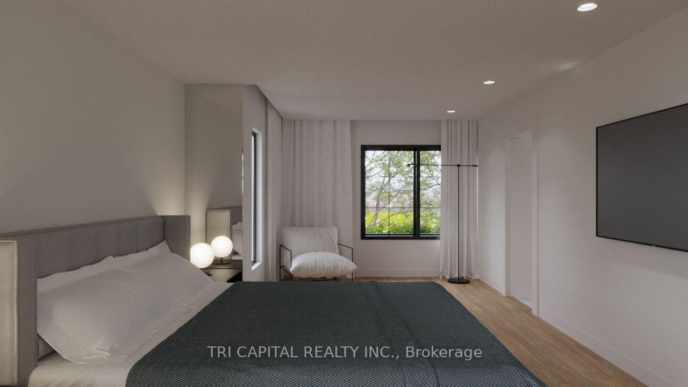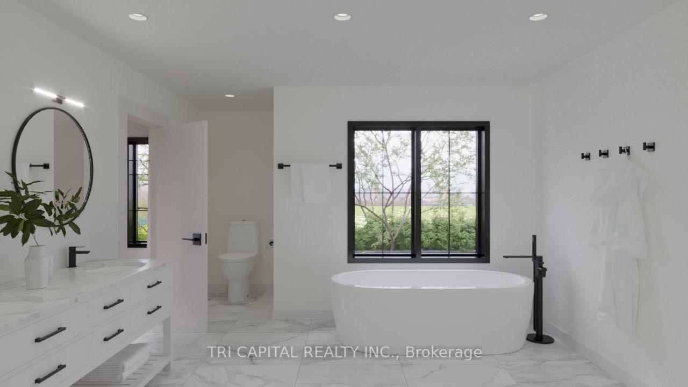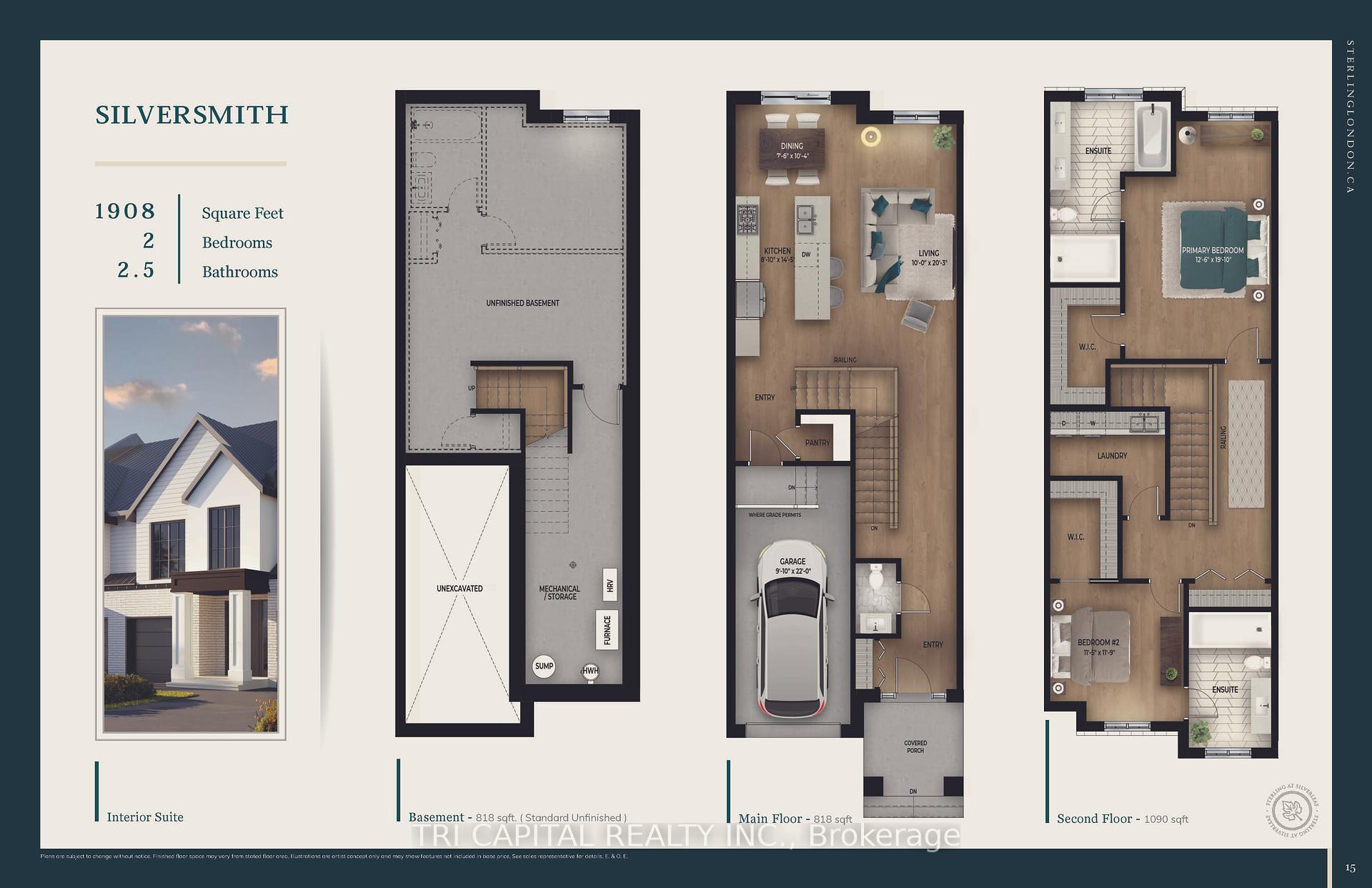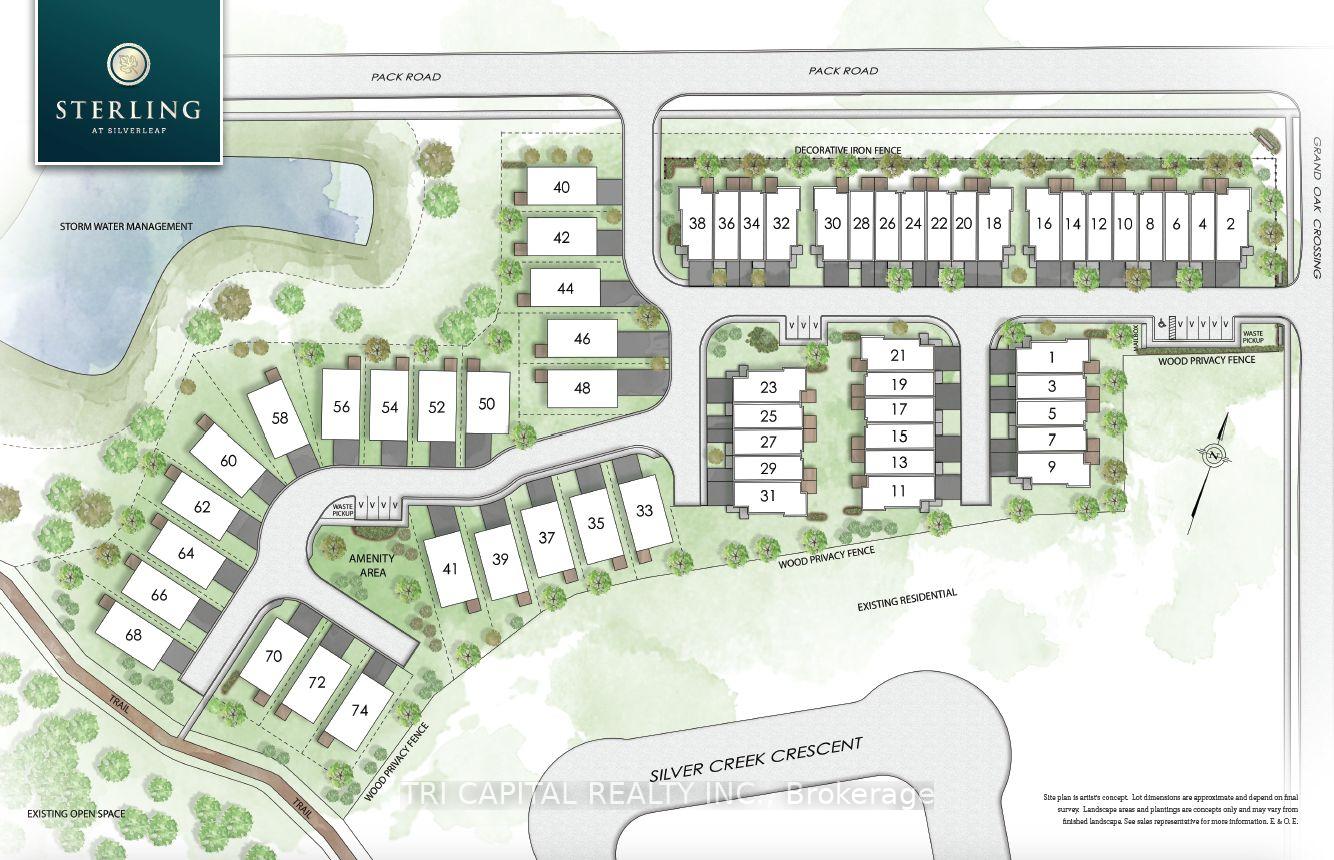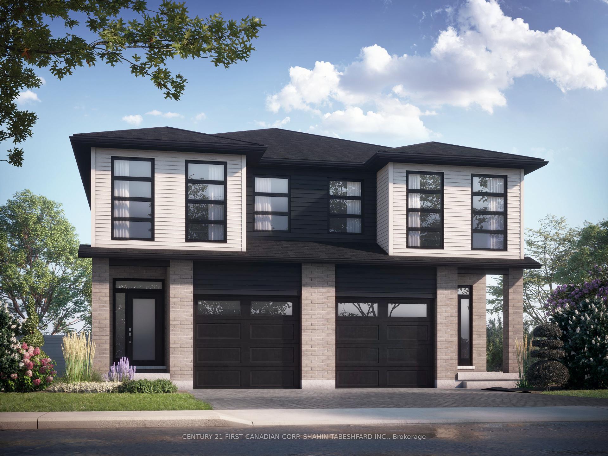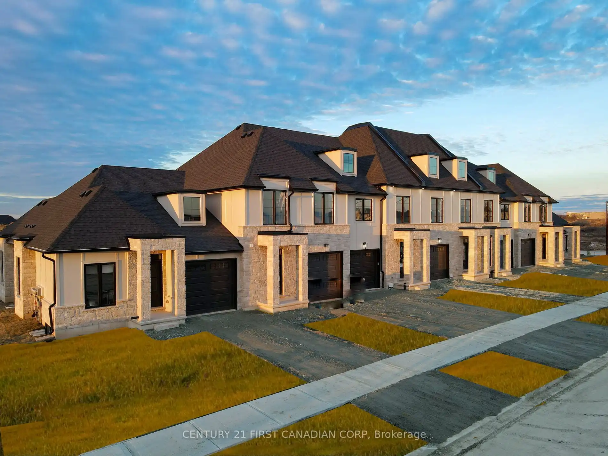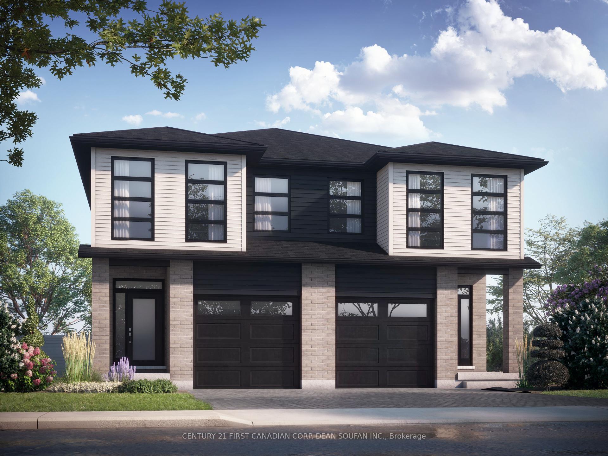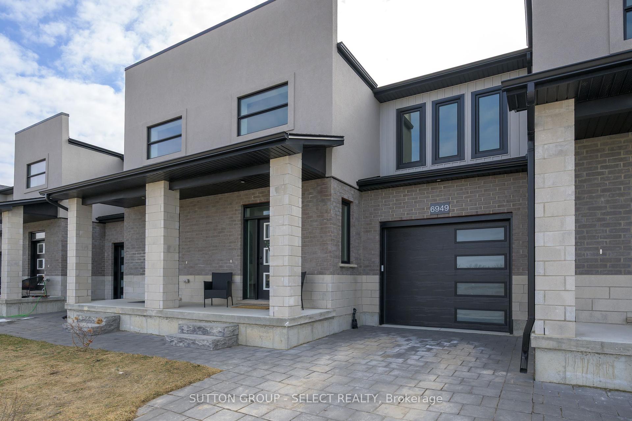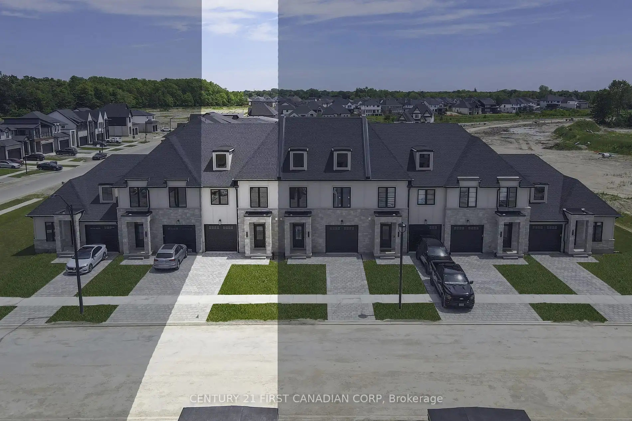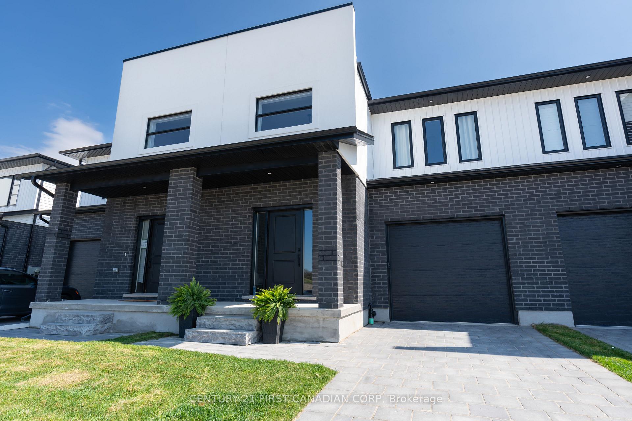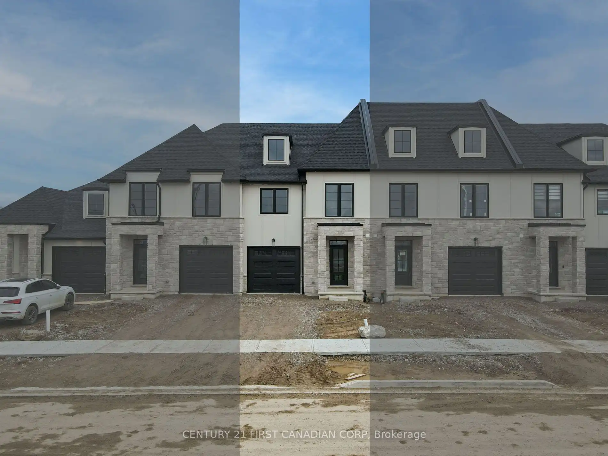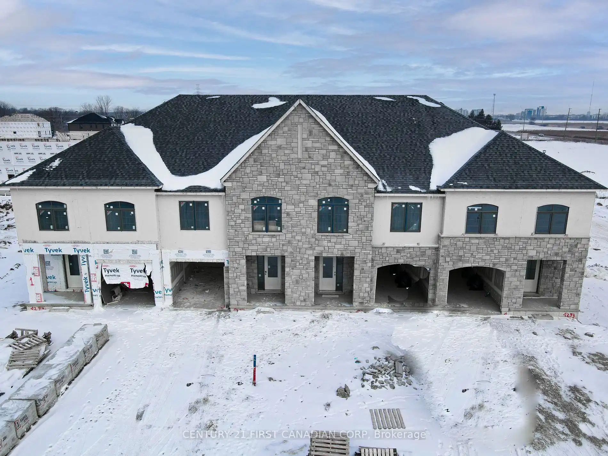PRICE IMPROVEMENT!! LIMITED TIME OFFER from the Developer - One year of free condo fees and free finished basement for the Silversmith Floor Plan!! Sterling at Silverleaf is a collection of just 35 luxurious vacant land condominium townhomes. Silversmith is an interior plan featuring a generous 1,908 SF over 2 levels, 2+1 bedrooms, and 2.5 bathrooms with open living environments. FREE FINISHED BASEMENT INCLUDING AN EXTRA BEDROOM! Each home is complete with quality contemporary two-toned kitchen designs with a striking elongated central island that is ideal for entertaining and gathering. Located in one of the most desirable neighborhoods in London, Sterling at Silverleaf combines community and nature perfectly. Surrounded by trails, and green space, Sterling offers an abundance of outdoor activities and combines community and nature perfectly. Upstairs the Primary bedroom welcomes you with sophistication and style featuring an expansive bedroom and a luxury ensuite with double vanity, custom glass shower and marvelous walk-in closet. The Silversmith floor plan offers one additional bedroom with its own ensuite bathroom and expansive closet. Each home at Sterling is finished with warm hardwood flooring, sleek counter surfaces, gleaming porcelain tiles and contemporary light fixtures. Need more space? You have the option to have your basement finished for added living space. Whether you are looking for an additional bedroom for guests, a home office space or simply a rec-room retreat for the little ones, this is sure to be the perfect extra space to complement your lifestyle!
#25 - 3425 GRAND OAK
South V, London, Middlesex $689,900 1Make an offer
3+1 Beds
2 Baths
Attached
Garage
with 1 Spaces
with 1 Spaces
Parking for 1
S Facing
Zoning: R6-5
- MLS®#:
- X9375136
- Property Type:
- Semi-Detached
- Property Style:
- 2-Storey
- Area:
- Middlesex
- Community:
- South V
- Added:
- October 01 2024
- Lot Frontage:
- 0
- Lot Depth:
- 0
- Status:
- Active
- Outside:
- Stucco (Plaster),Vinyl Siding
- Year Built:
- New
- Basement:
- Full
- Brokerage:
- TRI CAPITAL REALTY INC.
- Intersection:
- OFF PACK ROAD & GRAND OAK CROSSING
- Rooms:
- 8
- Bedrooms:
- 3+1
- Bathrooms:
- 2
- Fireplace:
- N
- Utilities
- Water:
- Municipal
- Cooling:
- Central Air
- Heating Type:
- Forced Air
- Heating Fuel:
- Gas
| Living | 3.05 x 6.17m |
|---|---|
| Kitchen | 2.69 x 4.39m |
| Other | 2.29 x 3.15m |
| Bathroom | 1.22 x 0.91m |
| Prim Bdrm | 3.81 x 6.05m |
| Br | 3.48 x 3.58m |
| Other | 2.44 x 1.52m |
| Bathroom | 3.05 x 2.13m |
Sale/Lease History of #25 - 3425 GRAND OAK
View all past sales, leases, and listings of the property at #25 - 3425 GRAND OAK.Neighbourhood
Schools, amenities, travel times, and market trends near #25 - 3425 GRAND OAKSchools
7 public & 6 Catholic schools serve this home. Of these, 10 have catchments. There are 2 private schools nearby.
Parks & Rec
3 tennis courts, 1 dog park and 5 other facilities are within a 20 min walk of this home.
Transit
Street transit stop less than a 2 min walk away. Rail transit stop less than 1 km away.
Want even more info for this home?
