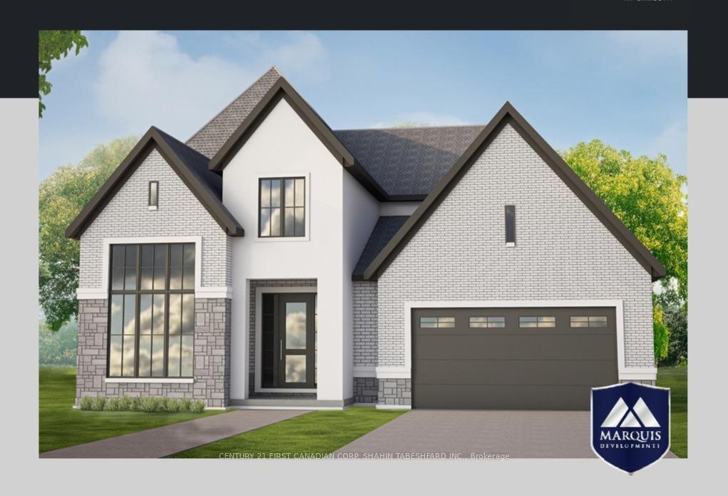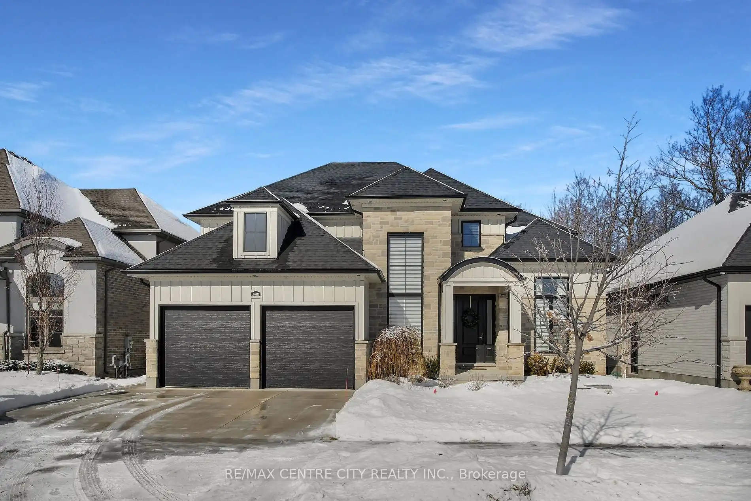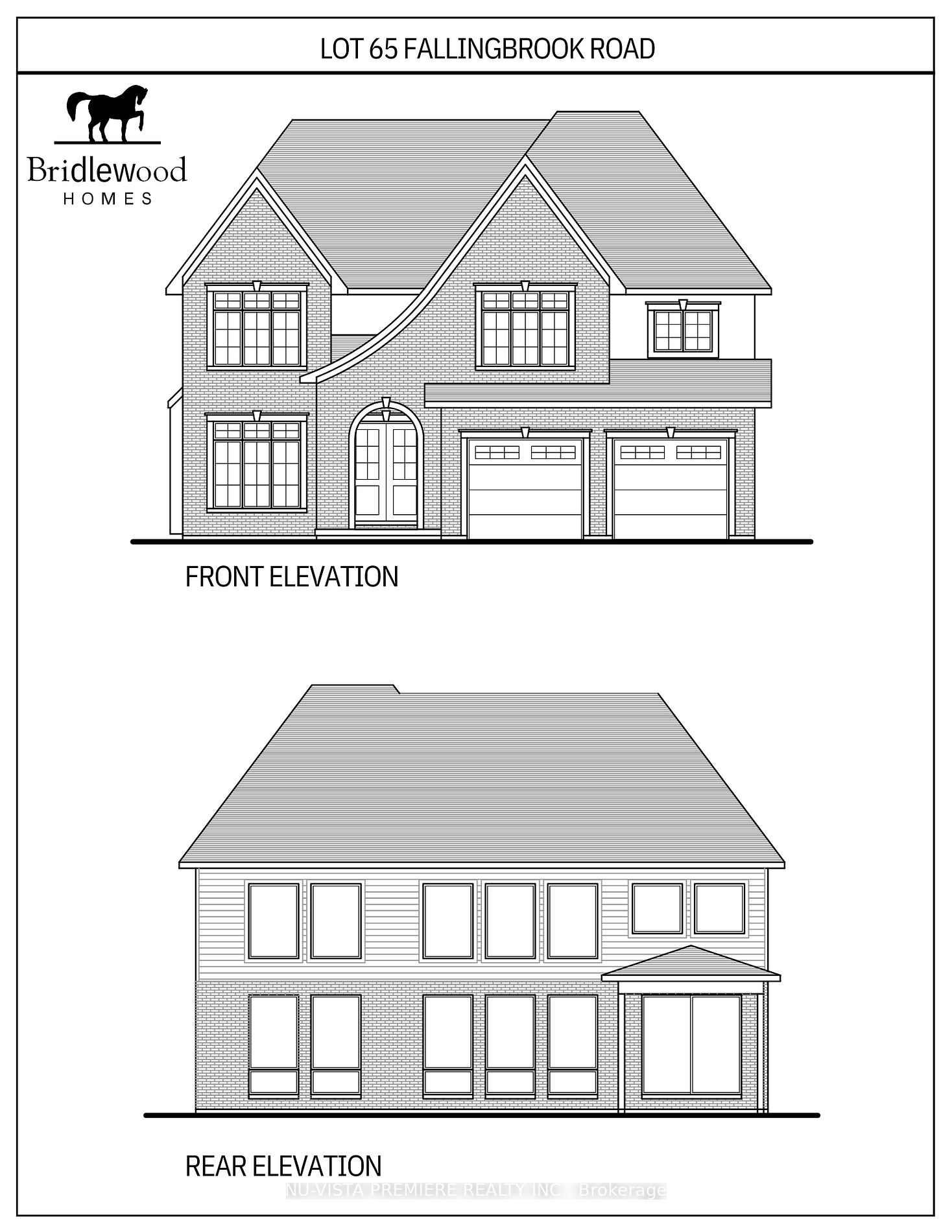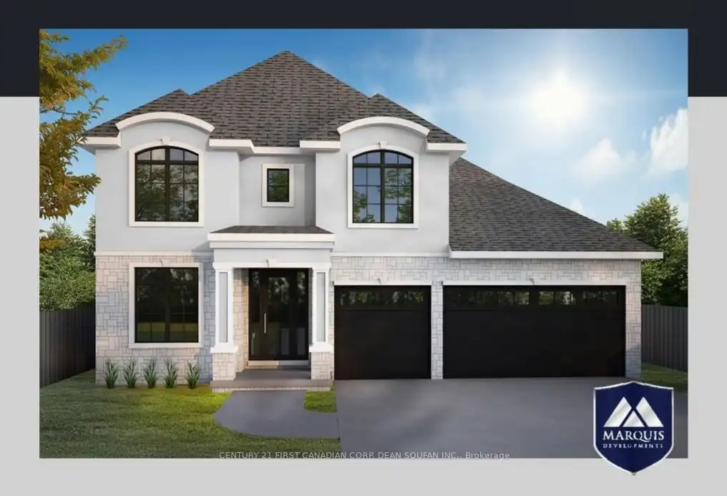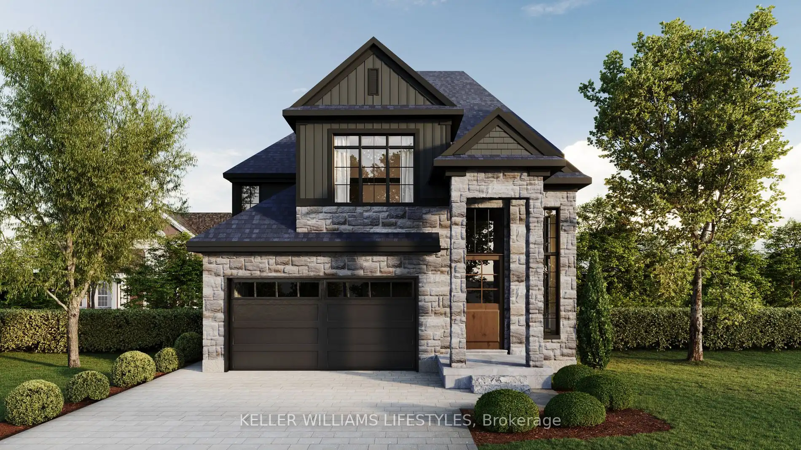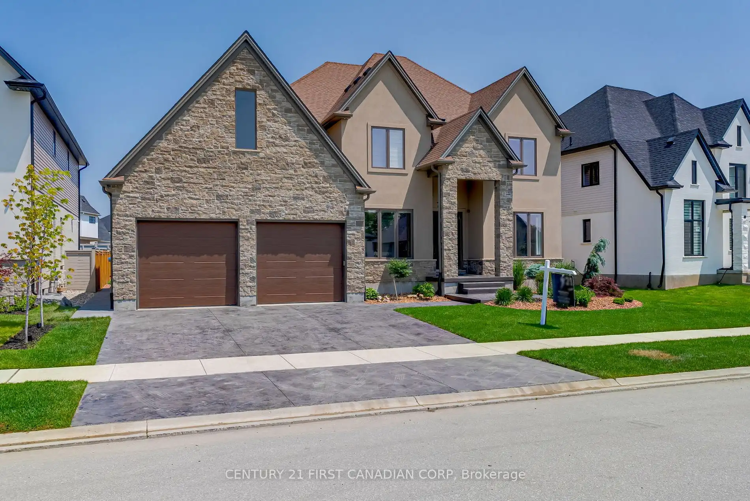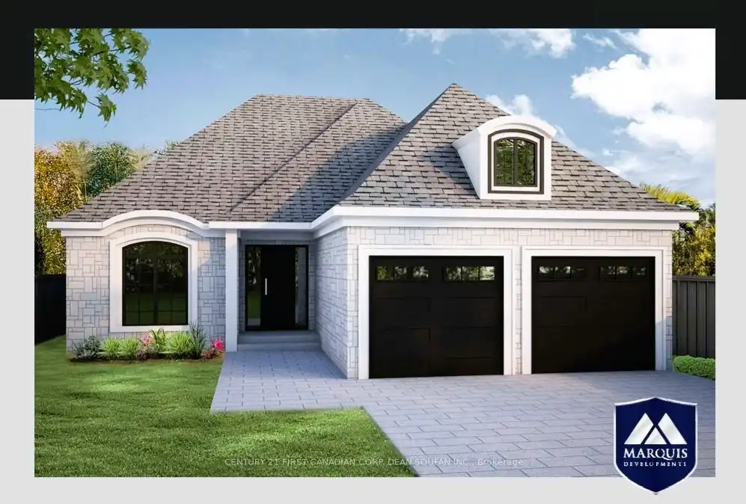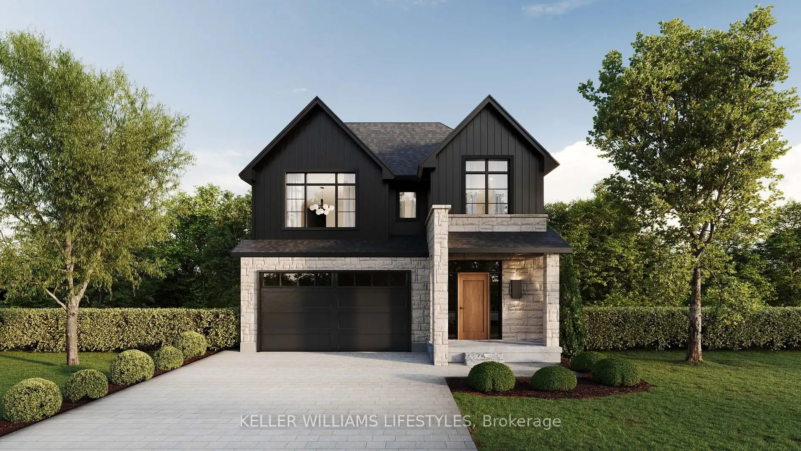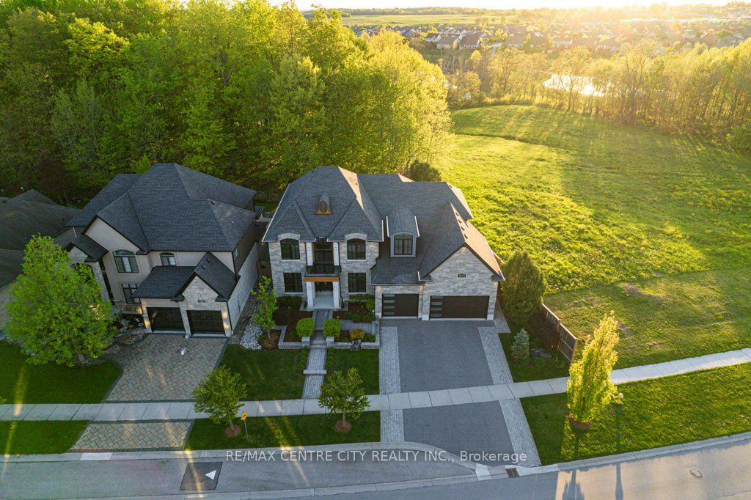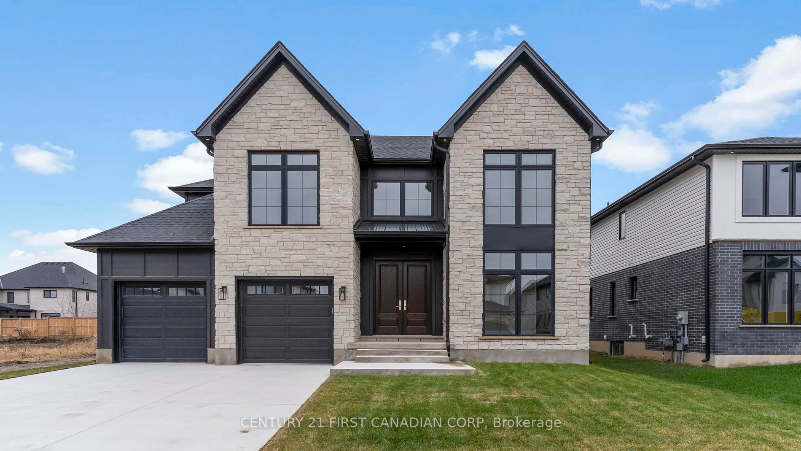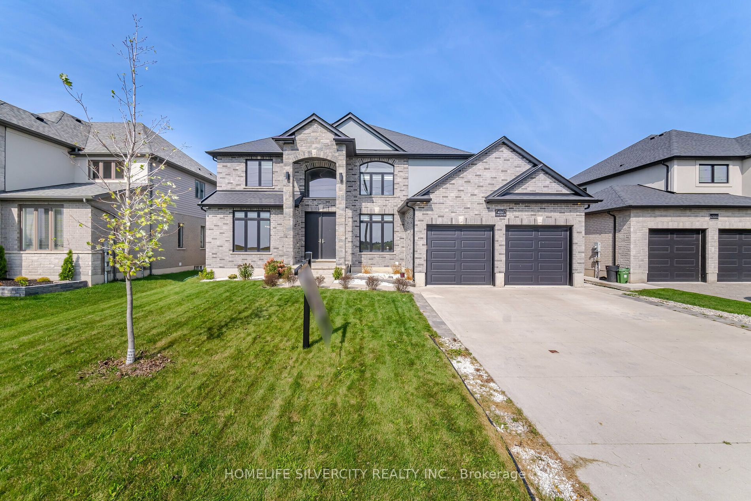Striking Executive Living on Greenspace with Walkout & Courtyard Garage. Soaring 10- and 12-ft ceilings and expansive windows bring an abundance of natural light into this captivating bungalow, showcasing breathtaking views of trees and green-space. The impressive curb appeal is defined by a beautiful blend of stone and brick, a courtyard-style garage, an extensive stamped concrete driveway, and a covered front entry framing a 12-pane double doors entry system - a nod to the modern elegance within. Inside, ~2,000 sq. ft. of refined main-floor living includes a distinct dining area, hardwood floors, deep crown moulding, a glass stair railing, and a spacious great room with a contemporary fireplace and a wall of windows with arched transoms. The sleek, espresso-toned kitchen features granite surfaces, stainless appliances & detailing - blending style and function seamlessly. The primary suite offers a walk-in closet with built-ins and a 5-piece ensuite with a glass/tile shower and a separate tub. A second bedroom/office has its own 4-piece cheater ensuite, while the main-floor laundry includes a utility sink and built-in cabinets for added convenience. The finished walkout lower level adds ~1,900 sq. ft. of additional living space, including two generous bedrooms, a beautiful 3-piece bath, a noise-reduced theatre room with surround sound, and a versatile bonus room - ideal for a den or potential 5th bedroom. Completing this impressive space is a full-sized luxury wet bar with a metallic backsplash and 4-seat island, an oversized lounge/games room, and patio doors leading to the fully fenced yard and patio. Double staircases provide access to the 600 sq. ft. balcony with glass railings and covered & open areas for year-round enjoyment. An oversized garage with a private staircase to the lower level creates flexibility for multi-generational living or an in-law suite. integrated audio system/speakers throughout...
7071 Clayton Walk
South V, London, Middlesex $1,549,000Make an offer
2+2 Beds
3 Baths
3500-5000 sqft
Attached
Garage
with 2 Spaces
with 2 Spaces
Parking for 6
S Facing
Zoning: R1-8
- MLS®#:
- X12008038
- Property Type:
- Detached
- Property Style:
- Bungalow
- Area:
- Middlesex
- Community:
- South V
- Taxes:
- $8,039 / 2024
- Added:
- March 07 2025
- Lot Frontage:
- 65.62
- Lot Depth:
- 129.23
- Status:
- Active
- Outside:
- Brick
- Year Built:
- 16-30
- Basement:
- Fin W/O W/O
- Brokerage:
- SUTTON GROUP - SELECT REALTY
- Lot (Feet):
-
129
65
- Intersection:
- Clayton Walk & Colonel Talbot Road
- Rooms:
- 6
- Bedrooms:
- 2+2
- Bathrooms:
- 3
- Fireplace:
- Y
- Utilities
- Water:
- Municipal
- Cooling:
- Central Air
- Heating Type:
- Forced Air
- Heating Fuel:
- Gas
| Dining | 3.75 x 3.7m |
|---|---|
| Br | 3.42 x 4.07m 4 Pc Ensuite |
| Living | 6.18 x 6.4m Fireplace |
| Kitchen | 4.19 x 4.69m |
| Laundry | 2.5 x 3.7m |
| Prim Bdrm | 4.76 x 4.88m W/I Closet, 4 Pc Ensuite |
| Family | 10.38 x 6.37m Wet Bar |
| 2nd Br | 4.2 x 4.47m 3 Pc Bath |
| 3rd Br | 4.24 x 4.42m 3 Pc Bath |
| Media/Ent | 6.19 x 3.56m |
| Office | 3.62 x 2.95m |
| Other | 3.18 x 1.55m |
Property Features
Fenced Yard
School
School Bus Route


