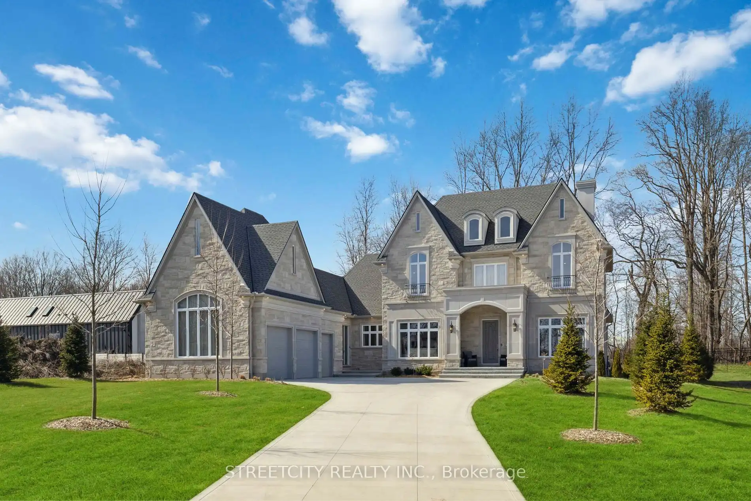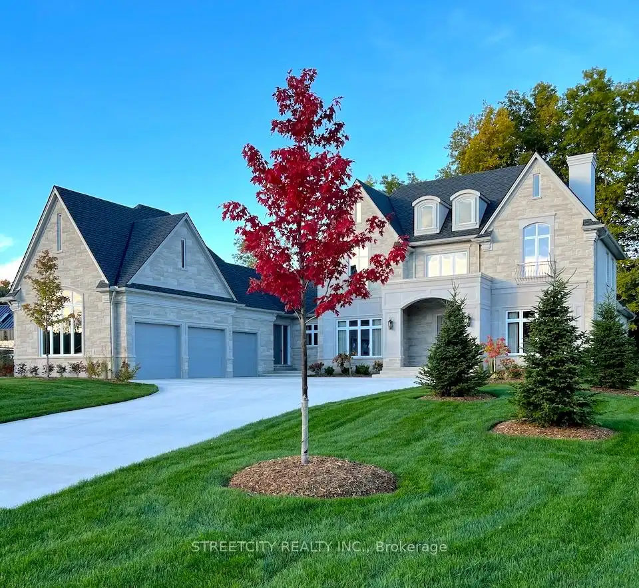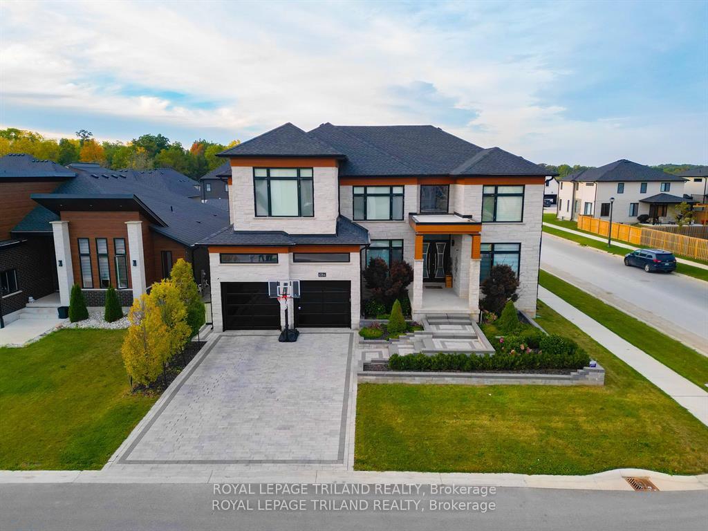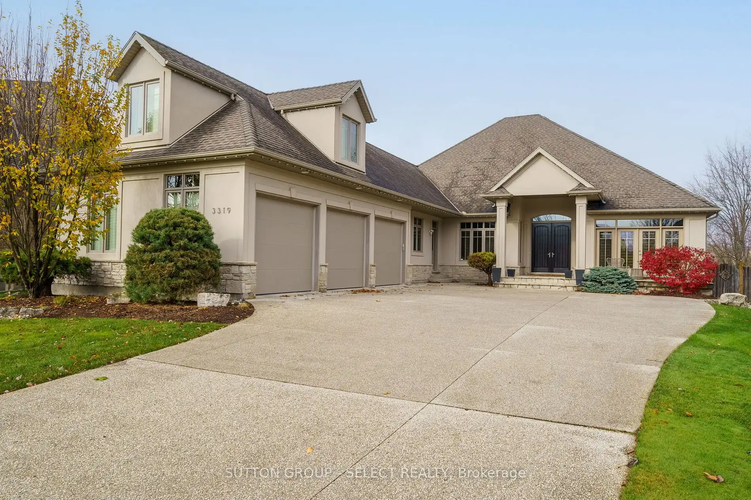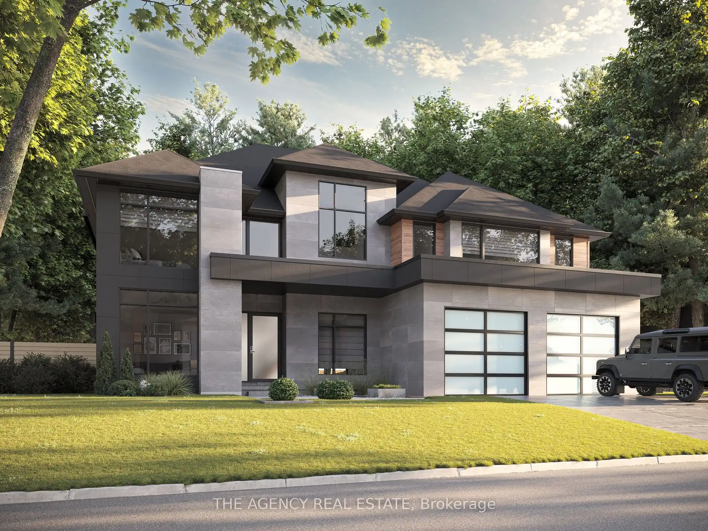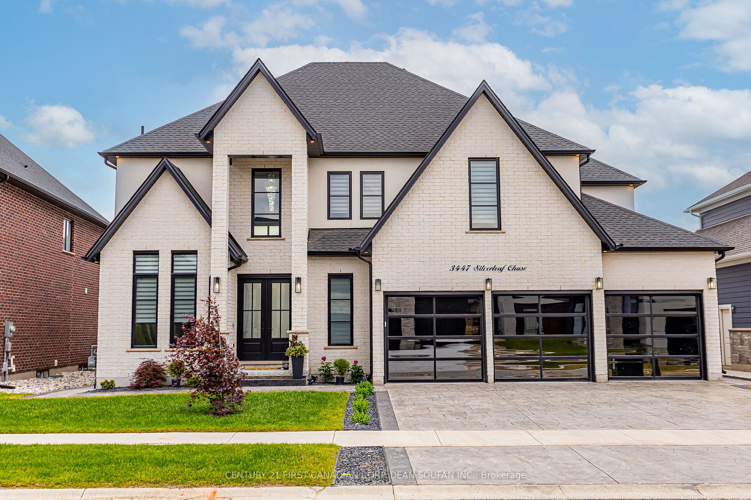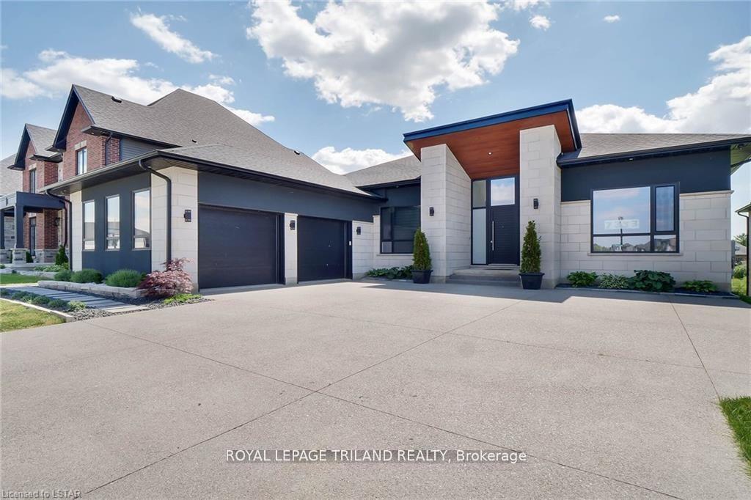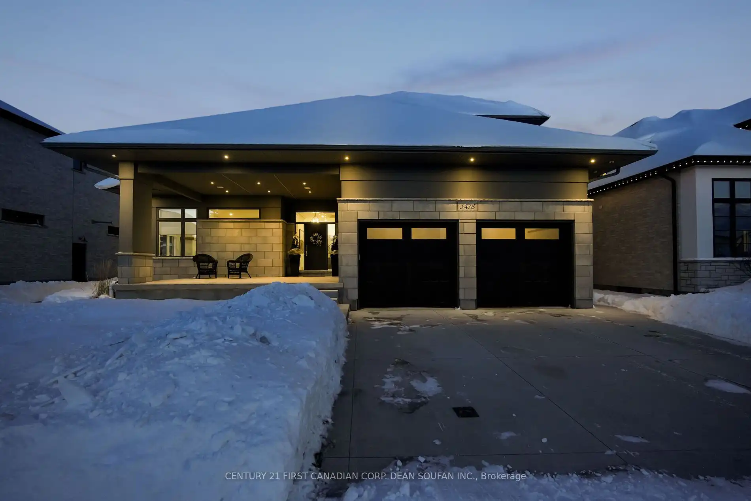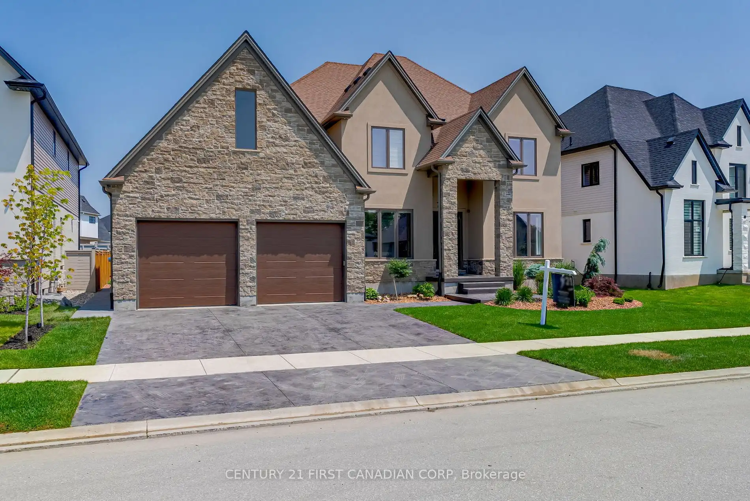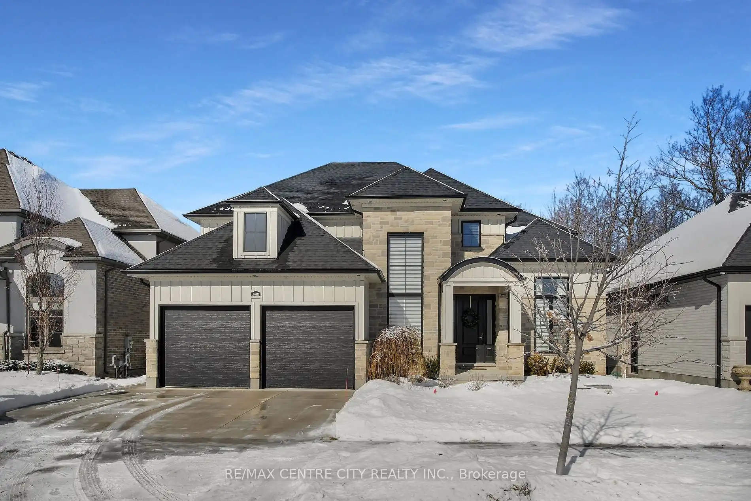Exceptional Luxury Estate - Priced at well below replacement cost. Experience the pinnacle of luxury living in this recently built custom estate, a masterpiece of tranquility and sophistication. Nestled in an exclusive enclave home to esteemed professionals, this stunning residence offers an unparalleled lifestyle, combining elegance and top-tier craftsmanship. Boasting remarkable curb appeal, the property is enveloped by meticulously designed perennial gardens that enhance its grandeur on its 3/4 acre treed lot. The stately front facade, adorned with exquisite stone and imported precast concrete, sets the tone for the interiors within. A grand oversized portico and a sophisticated side entry feature a stunning 2x4 Banas Venetian Crema natural flagstone, adding to the homes timeless appeal. Step inside and be captivated by an interior that surpasses expectations. High-end finishes abound, with custom cabinetry and luxurious flooring throughout, seamlessly blending functionality with aesthetics. An abundance of natural light floods the home through expansive windows, accentuating the impressive living spaces.Security and sophistication go hand-in-hand with oversized entry doors featuring multipoint locking systems, while solid-core interior doors provide a sense of soundproof serenity. The dream kitchen is a chefs delight, with custom cabinetry extending from floor to soaring 12-foot ceilings, a show stopping range hood, and a magnificent 5x9 Quartz Island perfect for entertaining. The formal dining room, enhanced by a vaulted ceiling, opens to a striking second-floor landing, adding an element of architectural drama. A retreat of unparalleled comfort, the main-floor primary suite boasts a spacious walk-in closet and a spa-like ensuite with dual vanities and heated porcelain flooring. This exclusive estate is ideal for families or busy professionals seeking a peaceful, country-like retreat without sacrificing convenience. This property is a must see and a rare find
3845 Deer Tr
South V, London, Middlesex $2,499,900Make an offer
3 Beds
4 Baths
3500-5000 sqft
Attached
Garage
with 3 Spaces
with 3 Spaces
Parking for 8
S Facing
Zoning: R1-14
- MLS®#:
- X11996805
- Property Type:
- Detached
- Property Style:
- 2-Storey
- Area:
- Middlesex
- Community:
- South V
- Taxes:
- $18,012 / 2024
- Added:
- March 03 2025
- Lot Frontage:
- 172.00
- Lot Depth:
- 333.00
- Status:
- Active
- Outside:
- Brick
- Year Built:
- 0-5
- Basement:
- Full Unfinished
- Brokerage:
- STREETCITY REALTY INC.
- Lot (Feet):
-
333
172
BIG LOT
- Intersection:
- From Colonel Talbot turn West on Kilbourne Rd., then turn north (right) on South Winds Drive. At 'T' intersection, turn West (Left) Deer Creek ridge subdivision located at end of South Winds Drive.
- Rooms:
- 12
- Bedrooms:
- 3
- Bathrooms:
- 4
- Fireplace:
- Y
- Utilities
- Water:
- Well
- Cooling:
- Central Air
- Heating Type:
- Forced Air
- Heating Fuel:
- Gas
| Great Rm | 6.82 x 4.55m Crown Moulding, Fireplace |
|---|---|
| Kitchen | 6.47 x 4.3m Crown Moulding, Hardwood Floor |
| Breakfast | 2.78 x 3.35m Hardwood Floor |
| Family | 4.3 x 4.86m Crown Moulding, Fireplace, French Doors |
| Dining | 4.42 x 4.42m Vaulted Ceiling |
| Prim Bdrm | 6.82 x 4.22m 5 Pc Ensuite, W/I Closet |
| 2nd Br | 5.74 x 4.22m 4 Pc Ensuite, Vaulted Ceiling |
| 3rd Br | 5.74 x 4.64m Vaulted Ceiling |
| Laundry | 2.61 x 3.63m Hardwood Floor |
| Foyer | 6.47 x 4.42m |
| Mudroom | 7.23 x 3.02m Hardwood Floor |
Property Features
Hospital
Place Of Worship
School Bus Route
Skiing
Wooded/Treed
