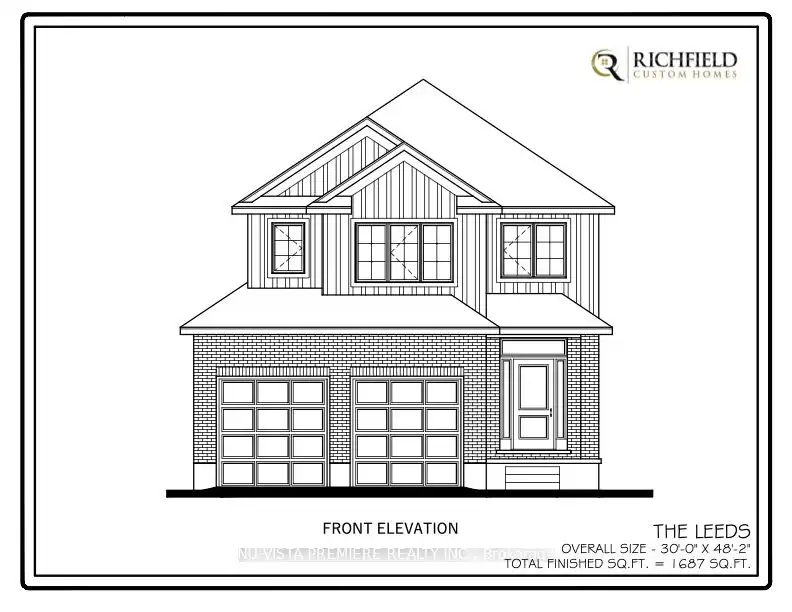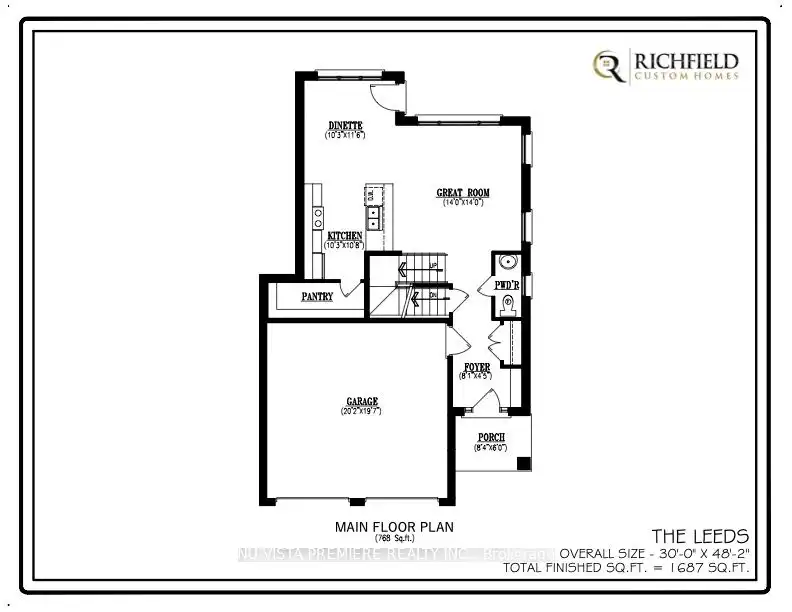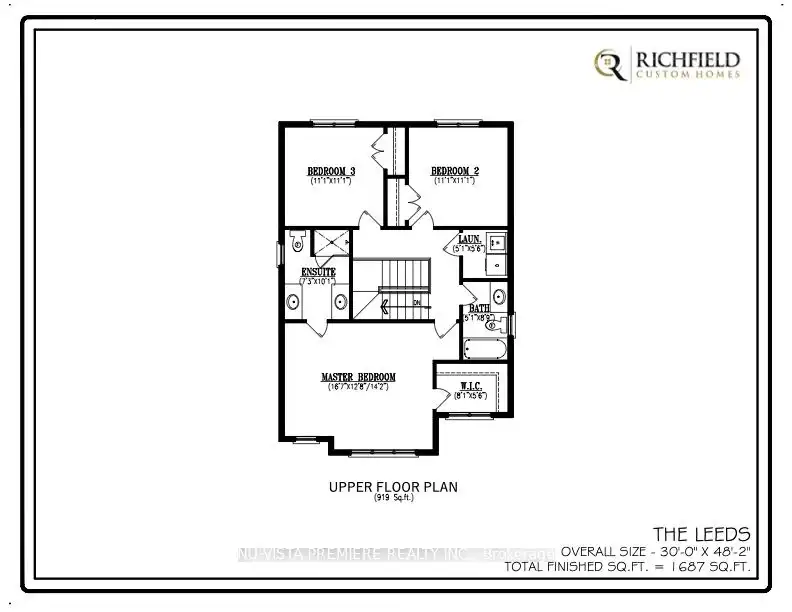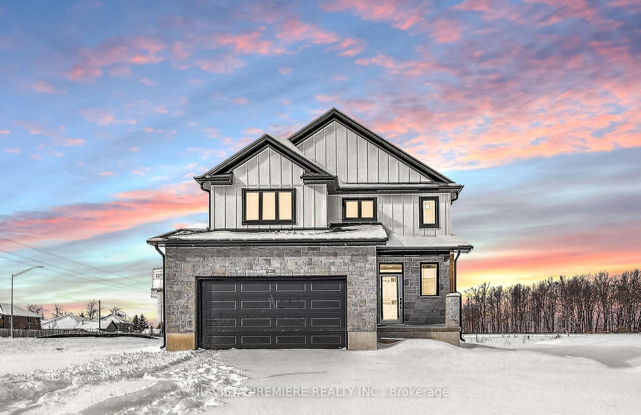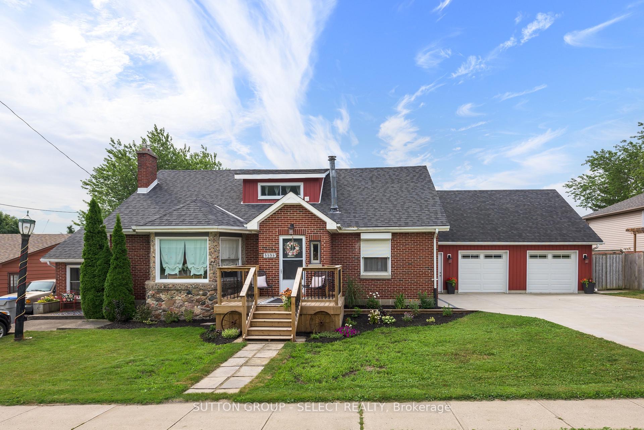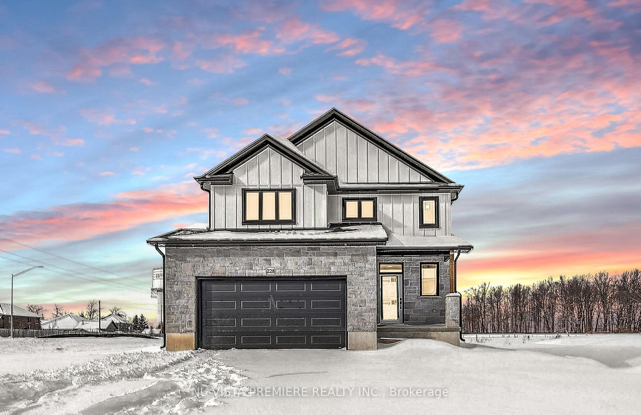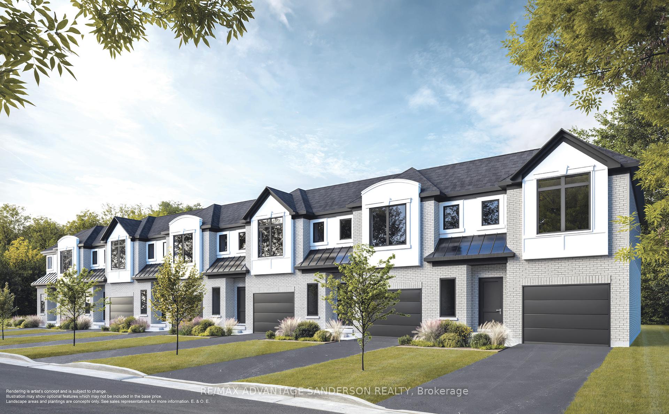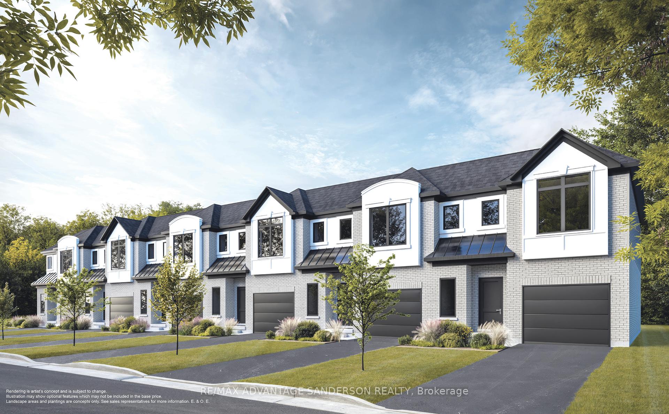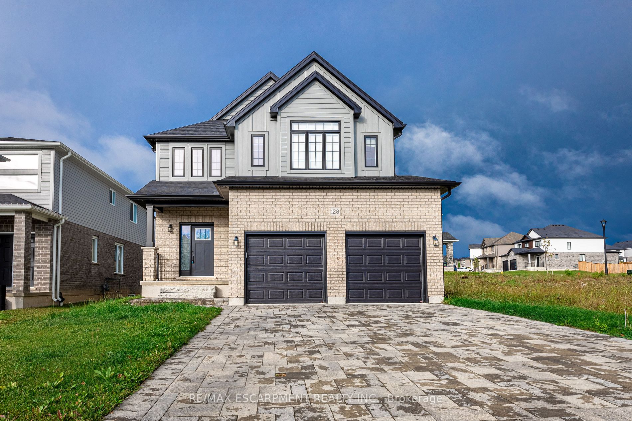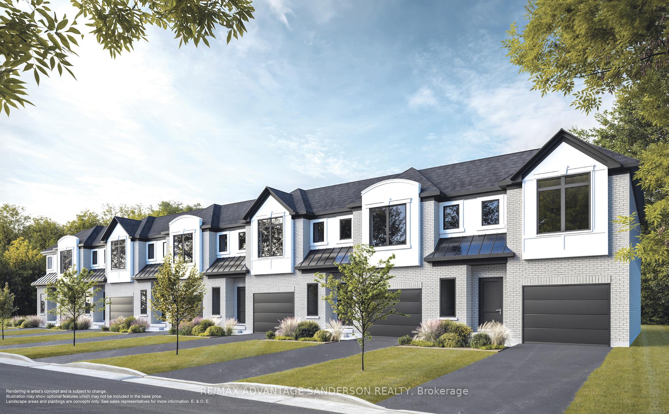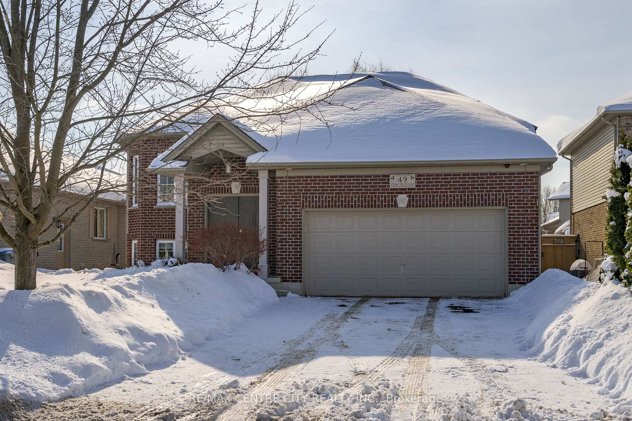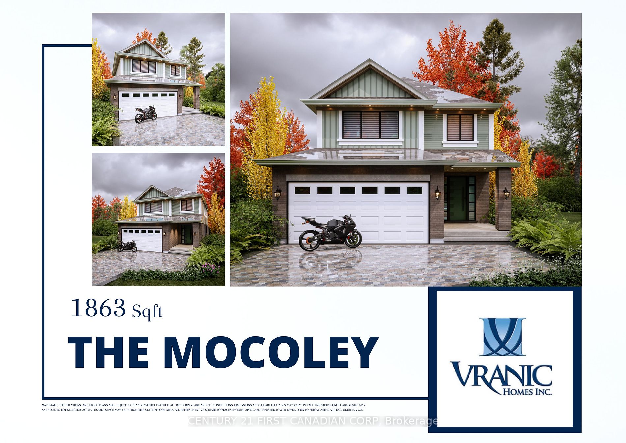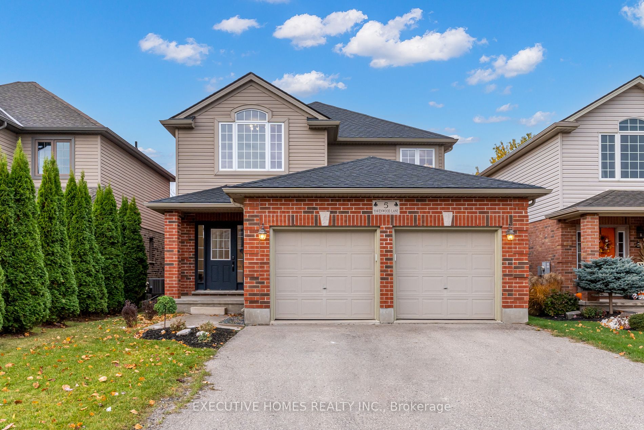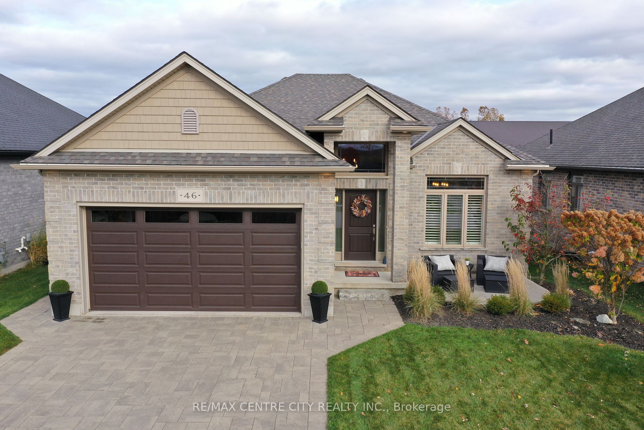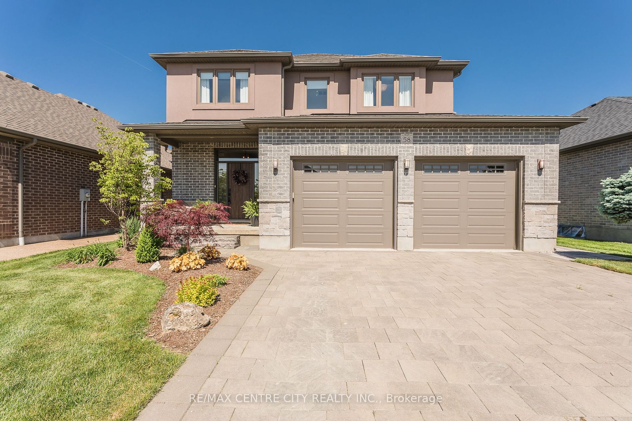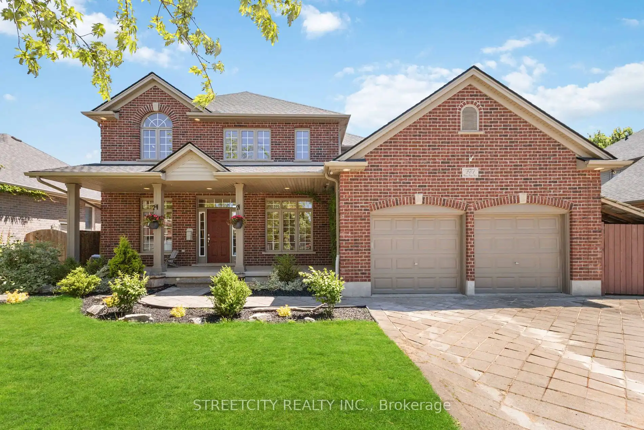Richfield Custom Homes presents the Leeds model! This beautiful to-be-built home has 1,687 sqft of amazing living space, featuring engineered hardwood throughout the main floor and stone countertops in the kitchen and upper bathrooms. The main floor includes 9 foot ceilings, a luxury kitchen with a walk-in pantry and a spacious dinette and living room. Plenty of room for the whole family! Our second story showcases a beautiful primary bedroom with a walk-in closet and ensuite bathroom. Upstairs you will also find two additional bedrooms as well as a second floor laundry room. Virtual tour is of a previous spec home and may show some upgrades not included in the base pricing.
224 Bowman Dr
Ilderton, Middlesex Centre, Middlesex $749,900Make an offer
3 Beds
3 Baths
Attached
Garage
with 2 Spaces
with 2 Spaces
Parking for 2
S Facing
- MLS®#:
- X11982820
- Property Type:
- Detached
- Property Style:
- 2-Storey
- Area:
- Middlesex
- Community:
- Ilderton
- Taxes:
- $0 / 2025
- Added:
- February 21 2025
- Lot Frontage:
- 38.78
- Lot Depth:
- 114.75
- Status:
- Active
- Outside:
- Brick
- Year Built:
- Basement:
- Unfinished
- Brokerage:
- NU-VISTA PREMIERE REALTY INC.
- Lot (Feet):
-
114
38
- Intersection:
- Hyde Park Rd. & Ilderton Rd.
- Rooms:
- 10
- Bedrooms:
- 3
- Bathrooms:
- 3
- Fireplace:
- N
- Utilities
- Water:
- Municipal
- Cooling:
- Central Air
- Heating Type:
- Forced Air
- Heating Fuel:
- Gas
