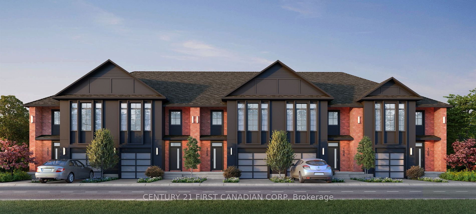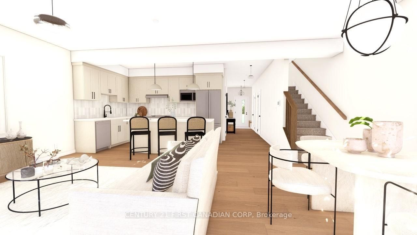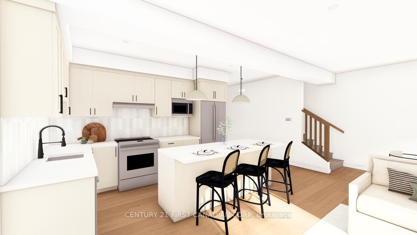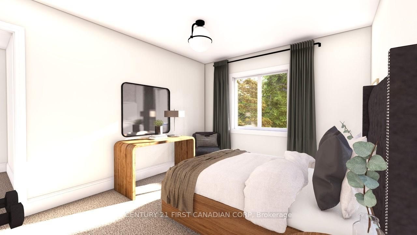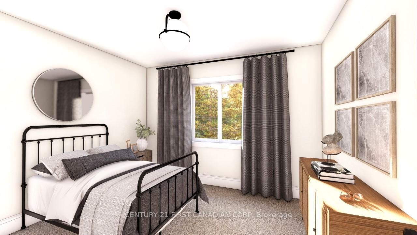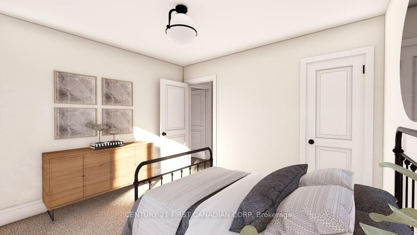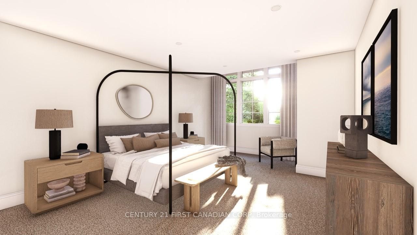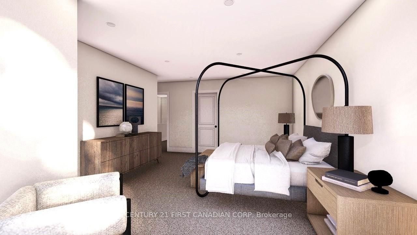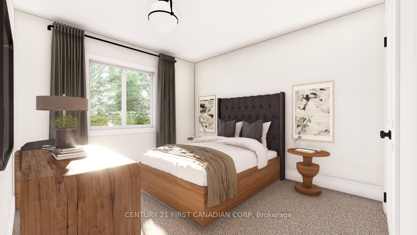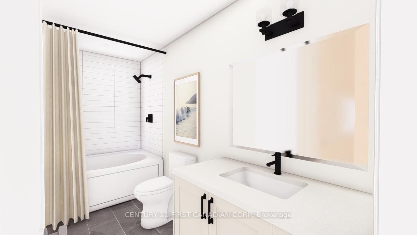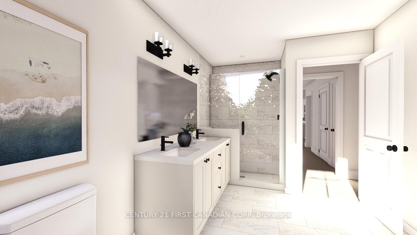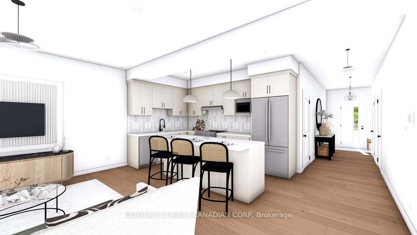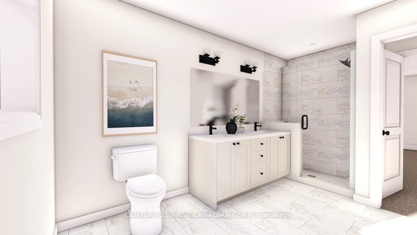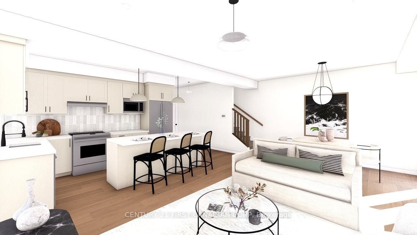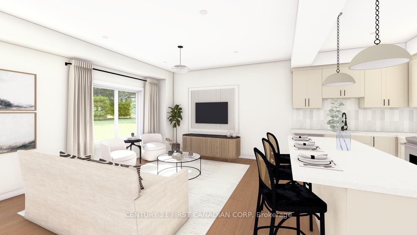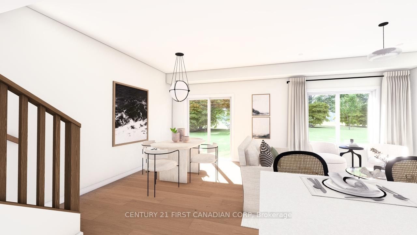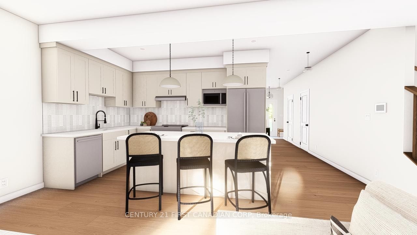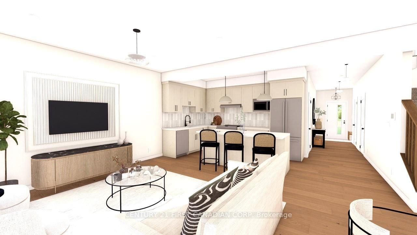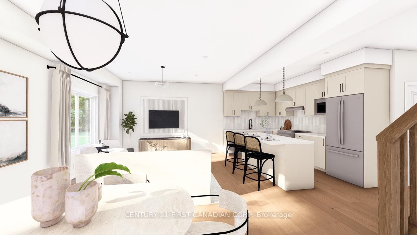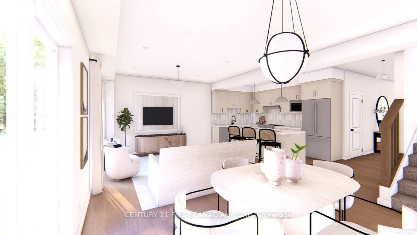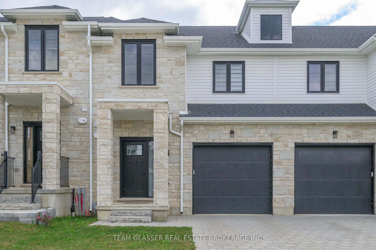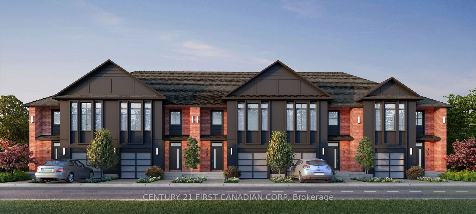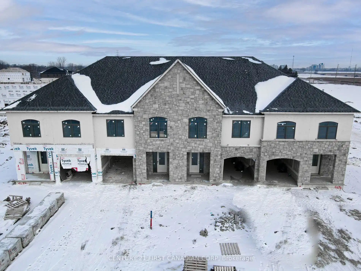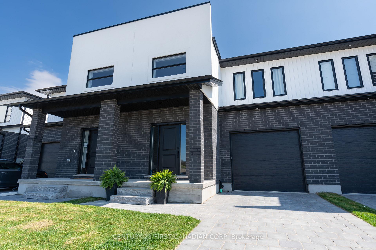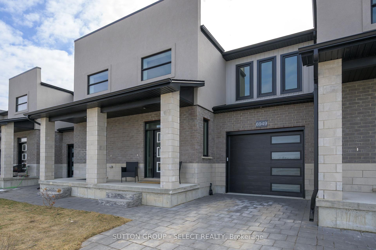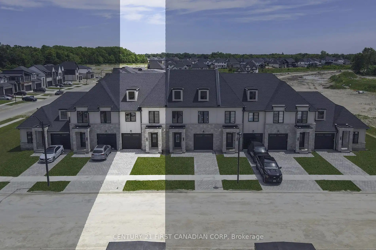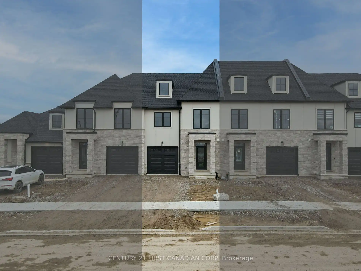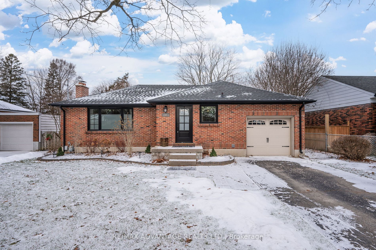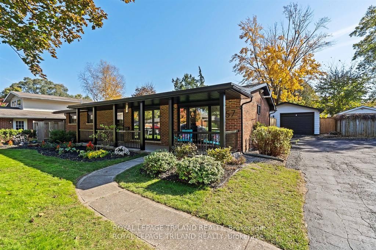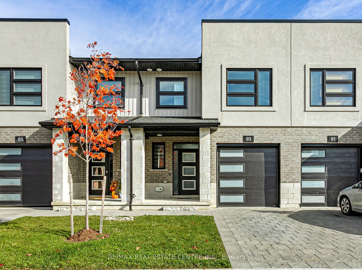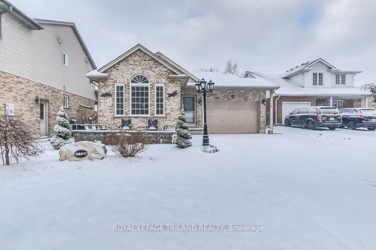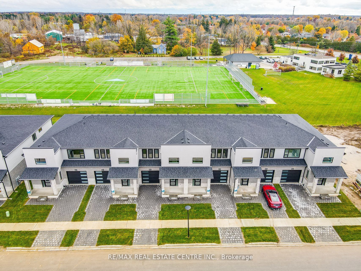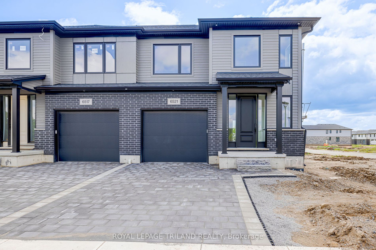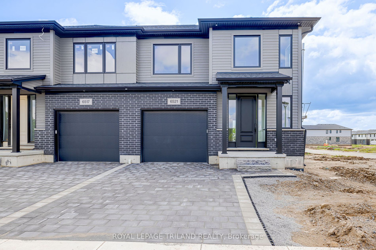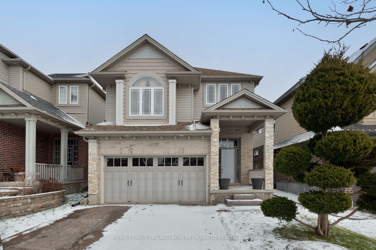TO-BE-BUILT! Experience the freedom of owning a luxury freehold townhome with ZERO CONDO FEES, offering you the perfect blend of modern elegance, convenience, and affordability. Built by therenowned Ridgeview Homes, these 3 bedroom (4 bedroom layout available), 2.5-bathroom townhomes feature 1,525 sqft of thoughtfully designed living space tailored to meet your every need. Step inside to discover an open-concept layout with a gourmet kitchen, stunning finishes, and a bright, inviting living area that flows effortlessly into your private outdoor space perfect for relaxing or entertaining. Located in the sought-after Lambeth, these homes are just minutes from the 401, with easy access to shopping, dining, schools, and recreational amenities. Enjoyall the benefits of a vibrant community without the burden of monthly condo fees. Make the move to freehold luxury living today. WALK-OUT LOTS AVAILABLE. LOT PREMIUMS APPLY. REFER TO BUILDER'S PRICE LIST AND SITE MAP. *Prices, plans, elevations, grading, information, dimensions & specifications are subject to change without notice. Drawings may also be subject to change based on city bylaws and zoning requirements. Drawings and renderings are artist & designer's concept only and are subject to change as per offer, final selections and any adjustment required by OBC & City building/zoning departments. Square Footage may vary without notice. Actual usable floor space may vary from the stated floor area. Square Footage area includes open space and is subject to change without notice. Some features shown may be optional and available at an extra cost. E. & O.E. 2022 Ridgeview Homes. All rights reserved. 23 January 2025.*
6985 Heathwoods Ave
South V, London, Middlesex $649,800Make an offer
3 Beds
3 Baths
1500-2000 sqft
Attached
Garage
with 1 Spaces
with 1 Spaces
Parking for 1
S Facing
- MLS®#:
- X11938914
- Property Type:
- Att/Row/Twnhouse
- Property Style:
- 2-Storey
- Area:
- Middlesex
- Community:
- South V
- Taxes:
- $0 / 2024
- Added:
- January 24 2025
- Lot Frontage:
- 22.00
- Lot Depth:
- 125.00
- Status:
- Active
- Outside:
- Brick
- Year Built:
- New
- Basement:
- Full
- Brokerage:
- CENTURY 21 FIRST CANADIAN CORP
- Lot (Feet):
-
125
22
- Intersection:
- Colonel Talbot
- Rooms:
- 8
- Bedrooms:
- 3
- Bathrooms:
- 3
- Fireplace:
- N
- Utilities
- Water:
- Municipal
- Cooling:
- Central Air
- Heating Type:
- Forced Air
- Heating Fuel:
- Gas
| Kitchen | 2.67 x 3.81m |
|---|---|
| Great Rm | 3.4 x 6.4m |
| Powder Rm | 0.99 x 2.33m 2 Pc Bath |
| Prim Bdrm | 4.93 x 3.66m W/I Closet |
| 2nd Br | 4.17 x 3.05m |
| 3rd Br | 3.07 x 3.28m |
Property Features
Hospital
Park
School
Sale/Lease History of 6985 Heathwoods Ave
View all past sales, leases, and listings of the property at 6985 Heathwoods Ave.Neighbourhood
Schools, amenities, travel times, and market trends near 6985 Heathwoods AveSchools
7 public & 6 Catholic schools serve this home. Of these, 10 have catchments. There are 2 private schools nearby.
Parks & Rec
3 tennis courts, 1 dog park and 5 other facilities are within a 20 min walk of this home.
Transit
Street transit stop less than a 2 min walk away. Rail transit stop less than 1 km away.
Want even more info for this home?
